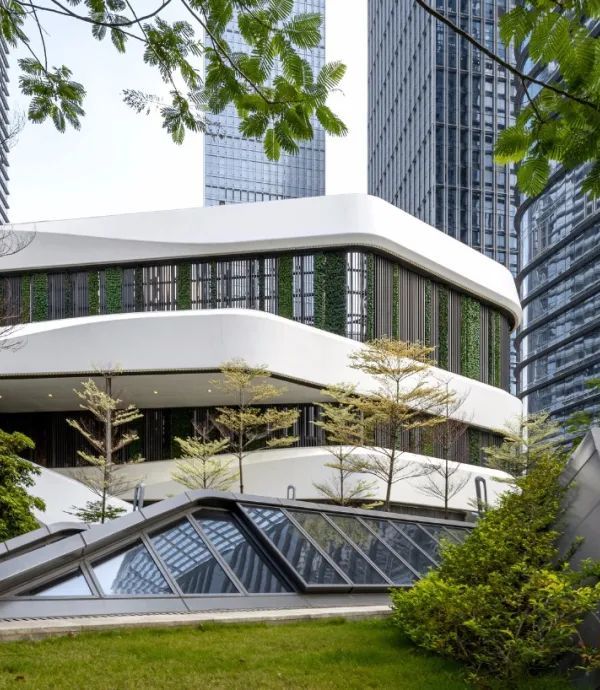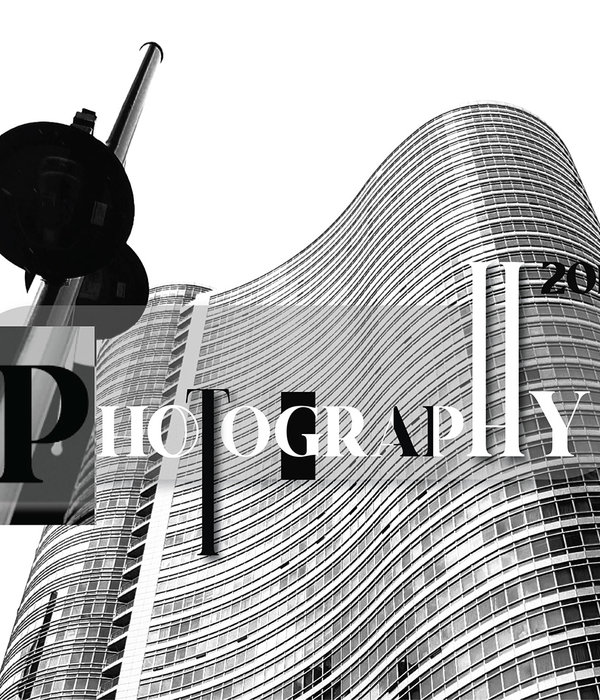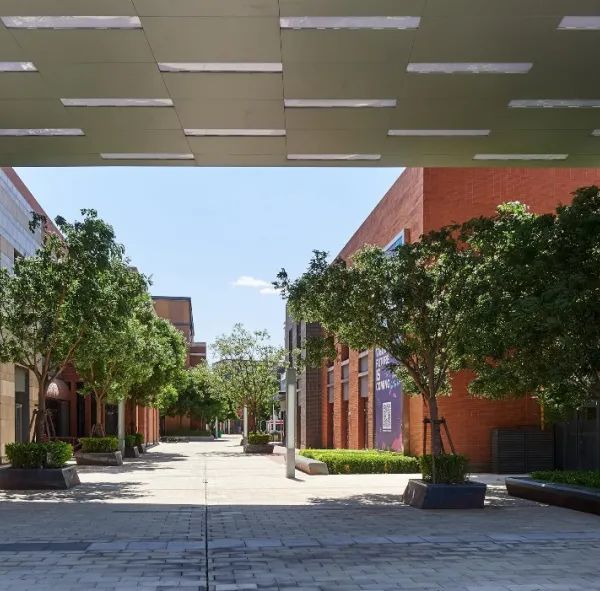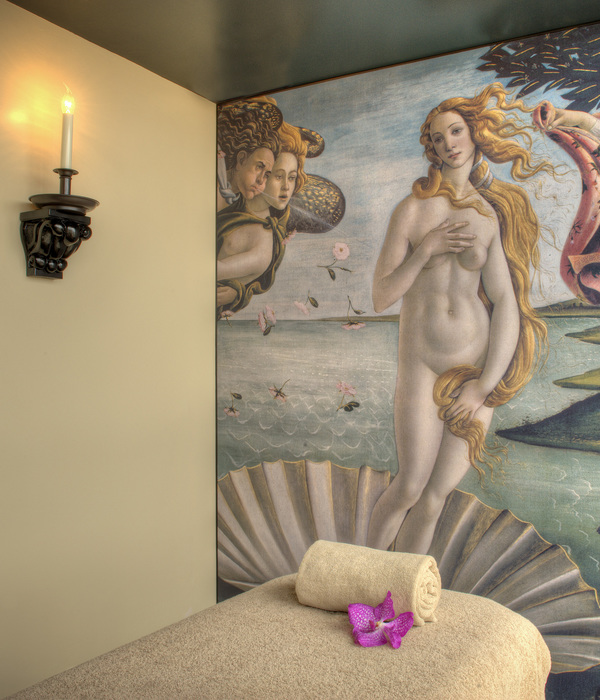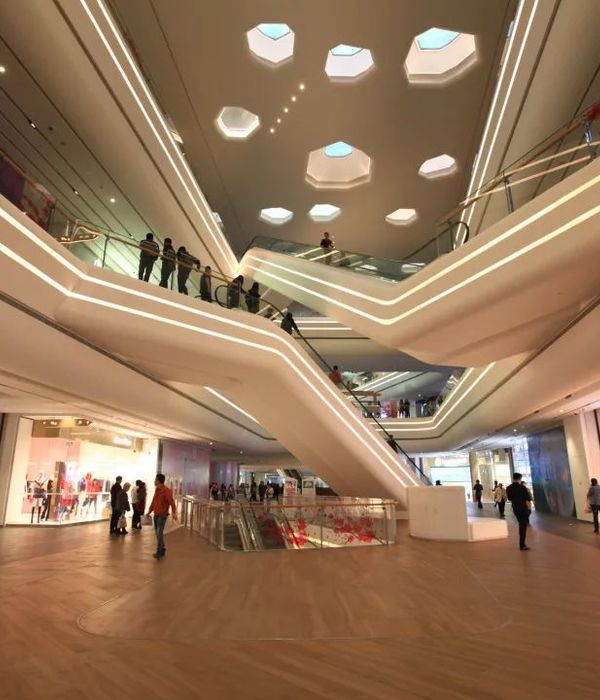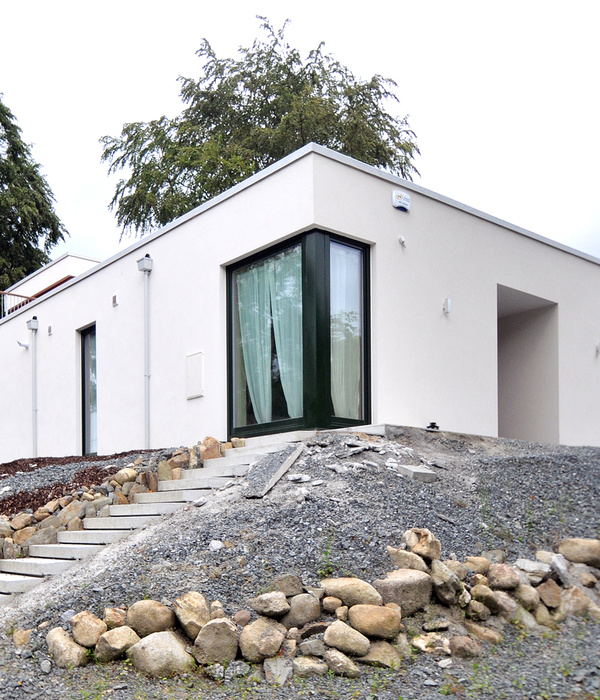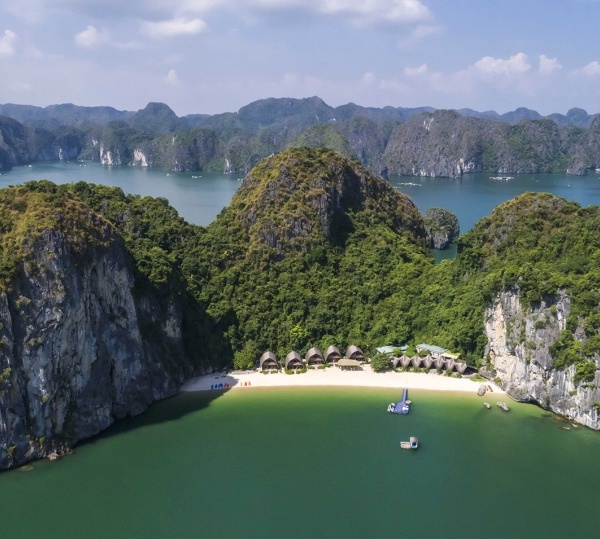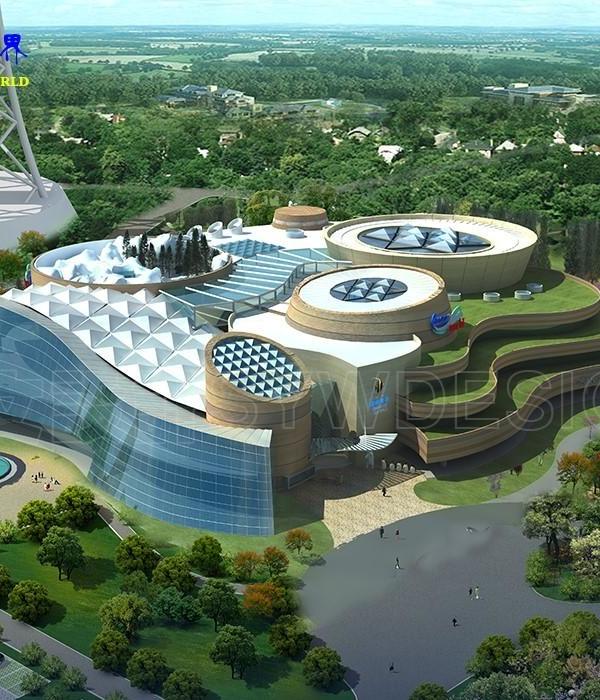Architects:Paz Arquitectura
Area :10702 m²
Year :2021
Photographs :Cristobal Palma / Estudio Palma
Architectural Design :Paz Arquitectura
A Lead Architects : Alejandro Paz
Structural Design : Sismoconsult – Dr. Hector Monzón Despang
Development And Project Management : URBOP
Electrical Design : Instelectra
Design And Coordination Of Special Installations : CYGNUM
Hydraulic Design : Hidromaq/Plotecnia
Lighting Design : LUCE - MA Lighting Design Arq. Eli Porres
Landscape Design : ENVERDECE – Giulliana Gobbato
City : Ciudad de Guatemala
Country : Guatemala
AEME is a building located in Guatemala City. It has an open floor plan on the first floor dedicated to commercial use and restaurants, a second floor that combines commerce and offices, and three floors exclusively dedicated to offices. The first floor is connected to the street through a double-height entrance with the purpose of emphasizing the opening towards a friendly urban use, with an aim to allow the first floor to be interpreted as an extension of the public space.
On the fifth floor, there is a terrace for tenant use and four parking garages. The functionality revolves around a central atrium that provides natural lighting to the entire building. There are two panoramic elevators in the atrium and a module of sculptural stands built in a combination of metals and white marble.
Several contemporary visual artists were invited to create collaborations with a direct relationship with the architecture of the building. The artists are Luis González Palma, Andrea Monroy Palacios, Angel Poyón, Alejandro Paz, Gabriel Rodríguez, and Darío Escobar.
The building seeks to reflect the basic concepts of the passage of time. The strictness of its geometry mixed with the constant movement applied through elements (mullions) that circulate the different levels of the building create a cyclical gradient. Although time is rigorous and strict, we're seeking to break the shape of the facades in a simple way, yet always resorting to circular and exact geometries.
The color of the building is an almost black shade of gray, aiming for a neutral and persistent color that in turn highlights the soft elements that give life to its facades, wood, and light. The building seeks to emphasize transparency and the use of natural light as a life-giving element.
▼项目更多图片
{{item.text_origin}}

