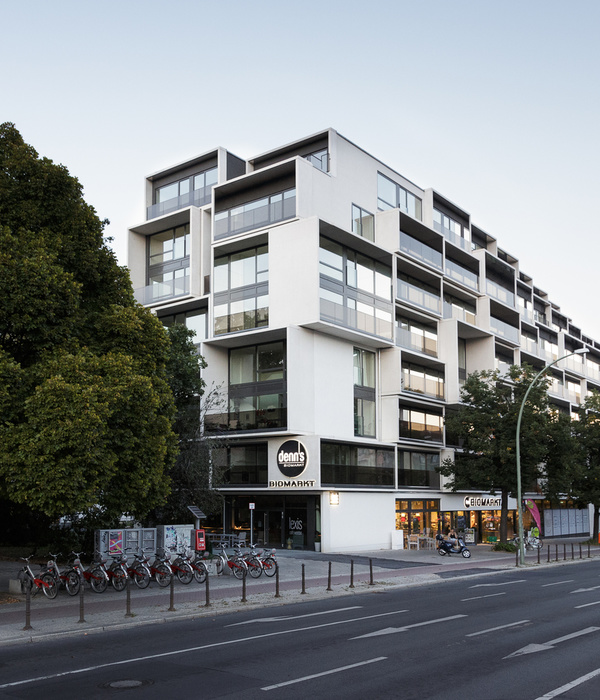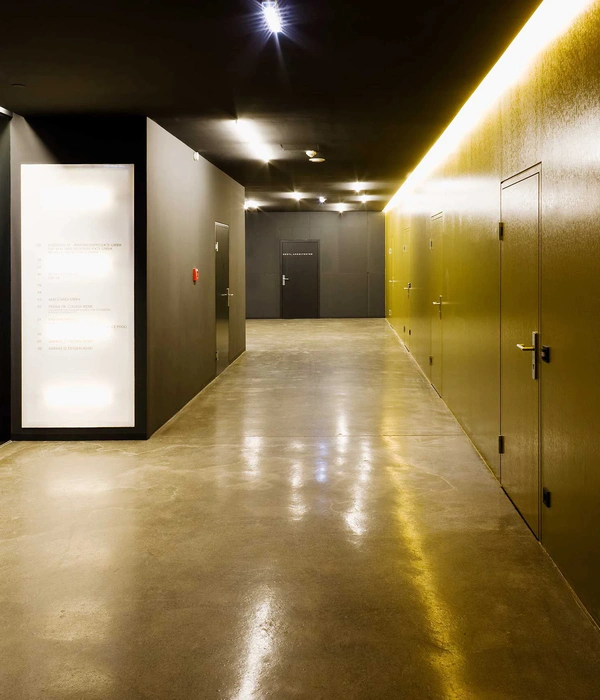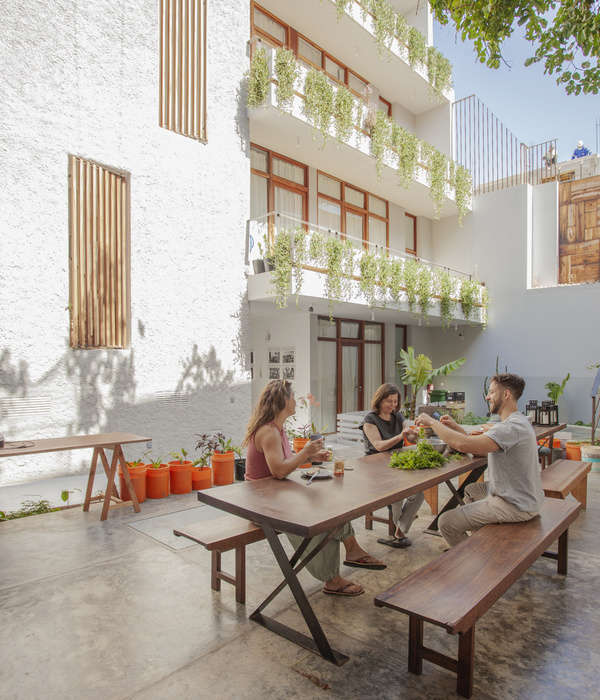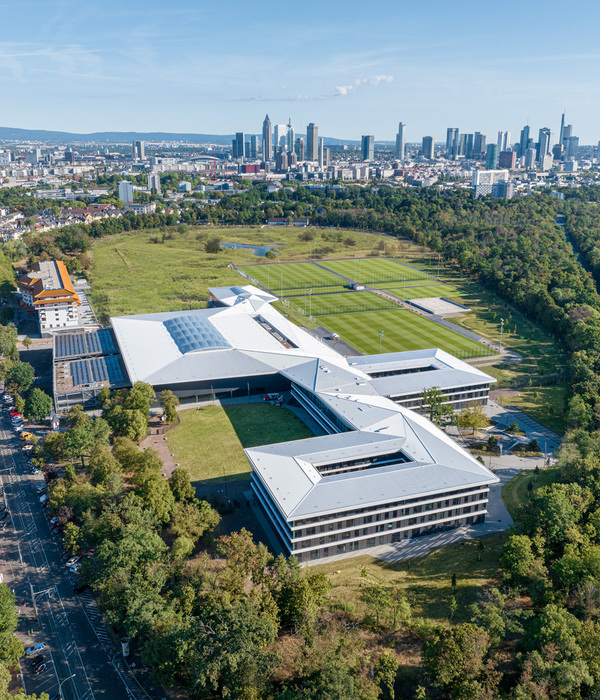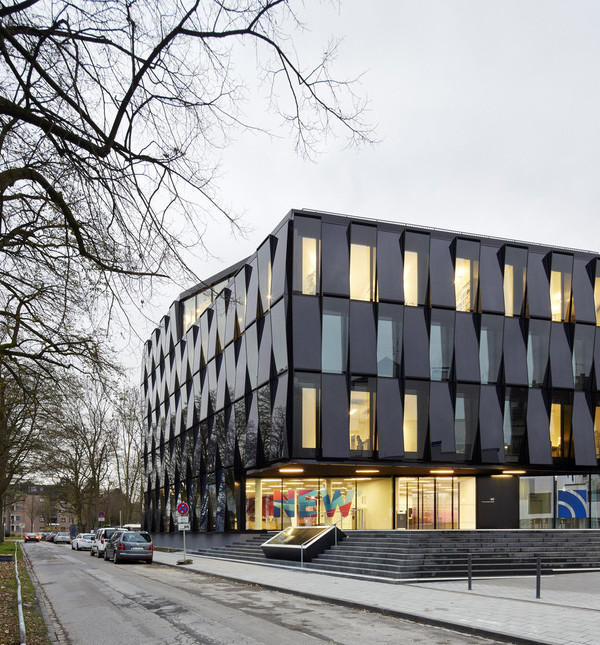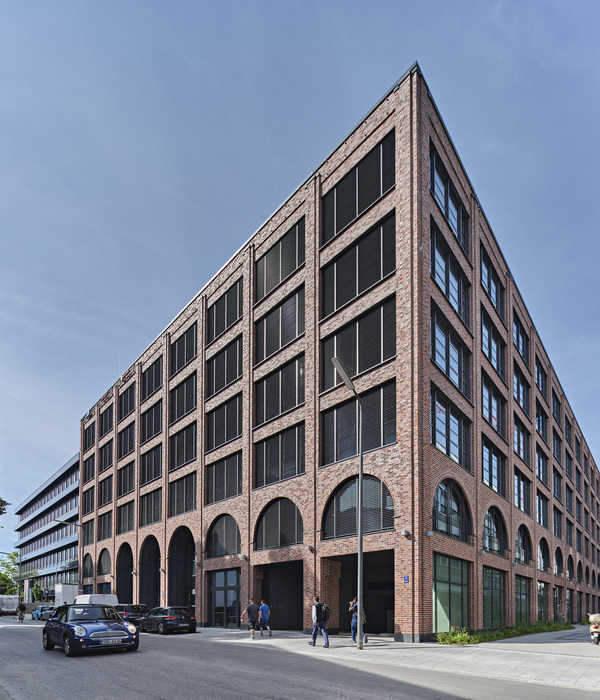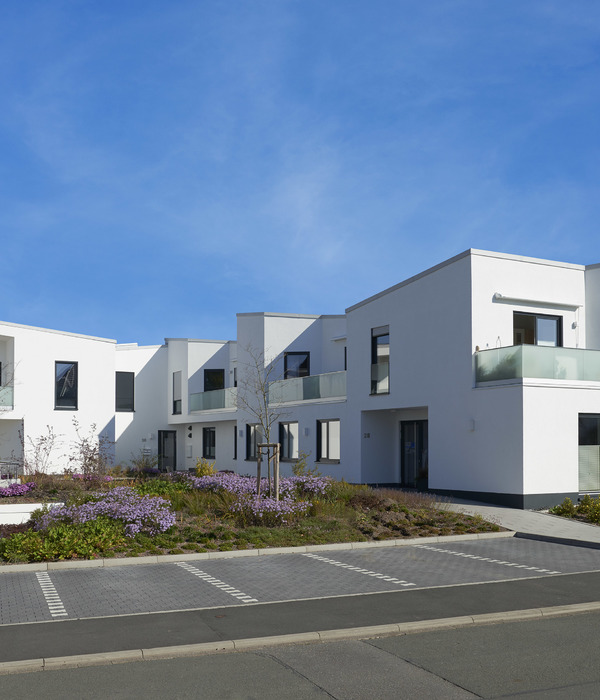Architects:Dark Arkitekter
Area :6800 m²
Year :2022
Photographs :Einar Aslaksen
Structural Engineer Team :Degree of Freedom
General Contractors :Vestaksen Eiendom AS, Betonmast Buskerud-Vestfold
Acoustic Consultants :Rambøll
Interior Architects :Zinc Interiørarkitekter
City : Drammen
Country : Norway
@media (max-width: 767px) { :root { --mobile-product-width: calc((100vw - 92px) / 2); } .loading-products-container { grid-template-columns: repeat(auto-fill, var(--mobile-product-width)) !important; } .product-placeholder__image { height: var(--mobile-product-width) !important; width: var(--mobile-product-width) !important; } }
SporX is a 10-story timber building in Drammen, Norway, and is one of Nordic's most sustainable office buildings. The project was developed by Vestaksen Eiendom AS, in collaboration with Betonmast Buskerud-Vestfold, Degree of Freedom, Rambøll, Zinc, and DARK Arkitekter, and is a result of an environmental design process with a high level of ambition and innovation in timber construction.
SporX has been realized in connection with the redevelopment of Drammen Station. The building houses 6800 m2 and is constructed entirely from timber from the ground floor and upwards. The main architectural concept consists of a double-height, transparent, and outward-facing base that carries a two-part building body connected by the glass. The base and glass connection interlock the main timber volumes, and in the upstairs office, floors house common and social functions.
Inside, the building's architectural focus has been to bring timber to the forefront. Timber in the structural system informs the architecture of space internally. The building's base, which contains a restaurant, co-work areas, and meeting rooms, has extensive use of double-height spaces. This provides varied spatial connections between the ground and first floors visually and physically.
The building uses local timber processed in Åmot, thirty minutes from the site, empowering localized production. Where it has not been possible to use wood, environmentally conscious material choices have been made. On the ground floor, where there is a need for a robust entrance surface, a cast concrete floor with recycled glass aggregate has been implemented.
The building is located next to Drammen station, which is an important hub in the region, making the project very accessible by public transport, enabling construction without a single car parking space. Instead, a generous bicycle parking facility has been implemented. The building is designed with flexibility in mind. In the office floors, everything is placed within a strict grid allowing ease of change in the floor plan without extensive alterations. This means that the building is adaptable and can easily accommodate future requirements for the workplace.
An interdisciplinary Digital Twin was created during the design to give full control throughout construction and reduce errors and time on site. The building was scanned with point cloud technology throughout construction to create a real-time building reference. This ensured precision on-site, adding layers of information to the building’s construction documentation for future maintenance.
The use of timber in the building’s entirety led to innovations in meeting strict fire regulations. DARK Arkitekter collaborated with the project’s fire engineers and the mass timber and insulation manufacturers Splitkon and Rockwool. This resulted in the new usage of an existing insulation product from Rockwool to provide fire safety in timber buildings. Therefore, this innovation enables the construction of timber buildings in a dense urban context by solving complex fire safety issues. Because of this, we have promoted the use of timber in places that were previously unthinkable, contributing to a sustainable future that can now be built in wood.
▼项目更多图片
{{item.text_origin}}

