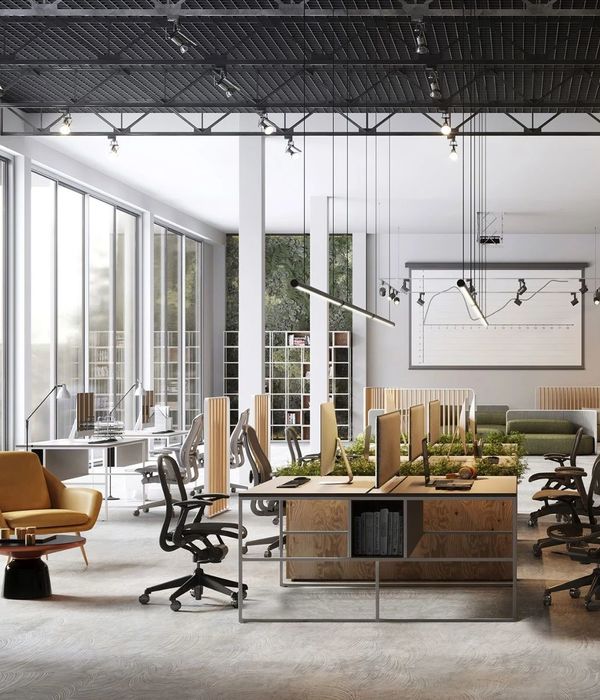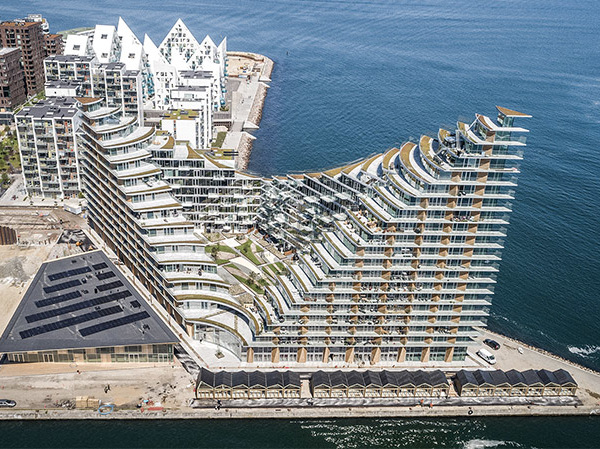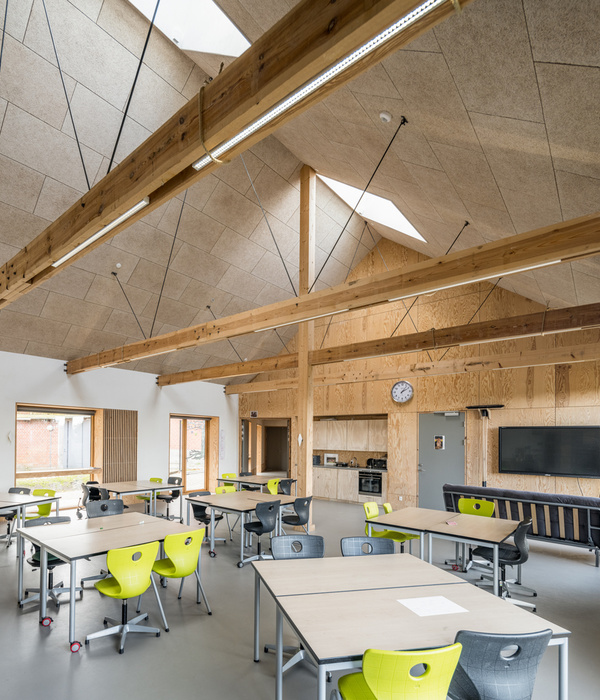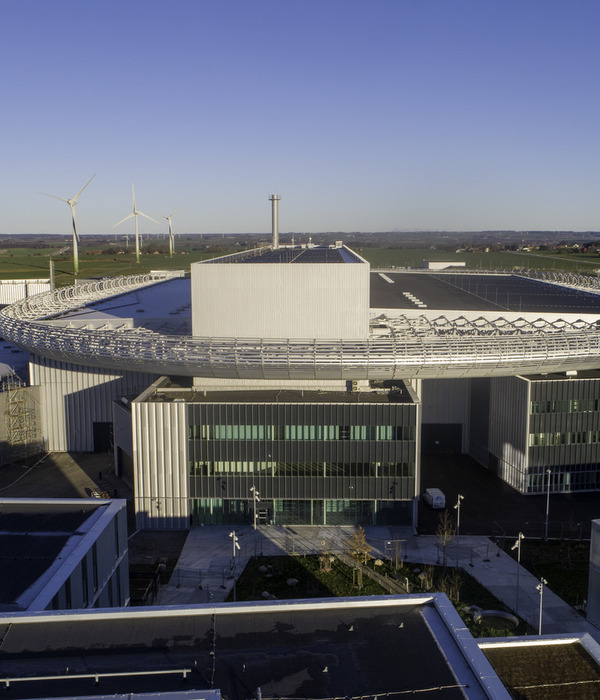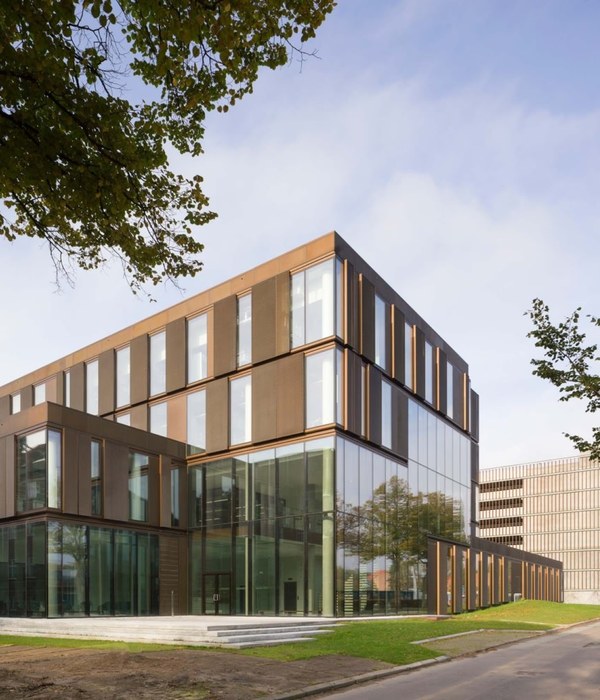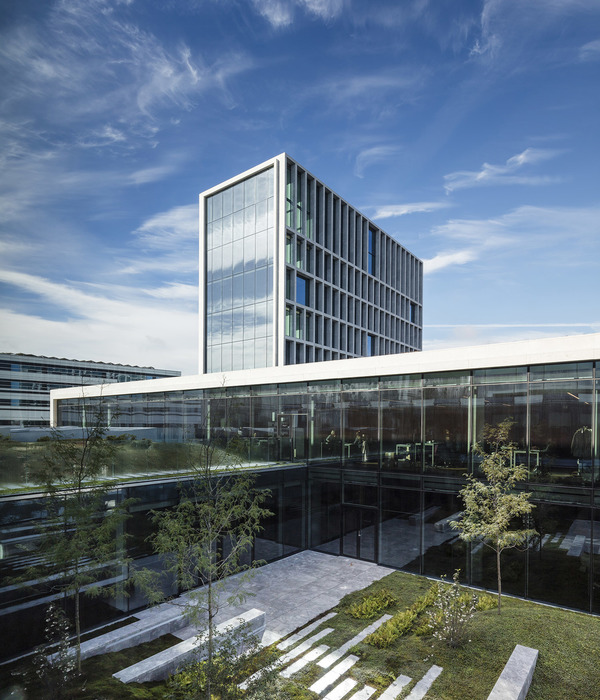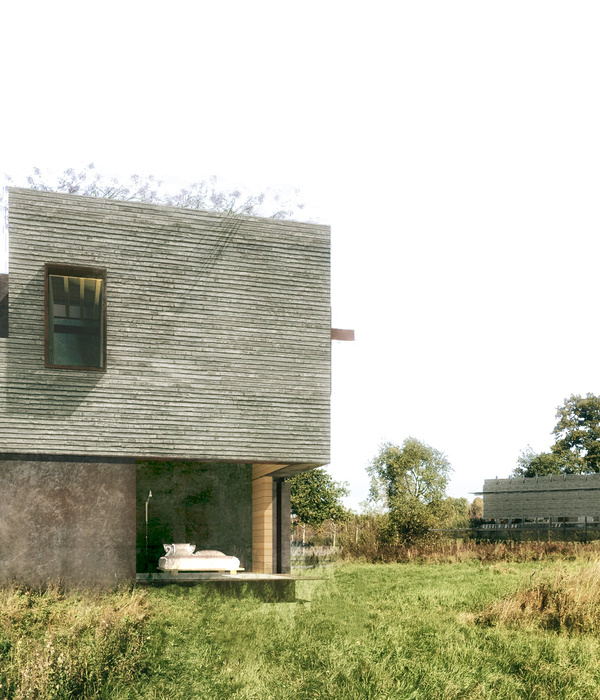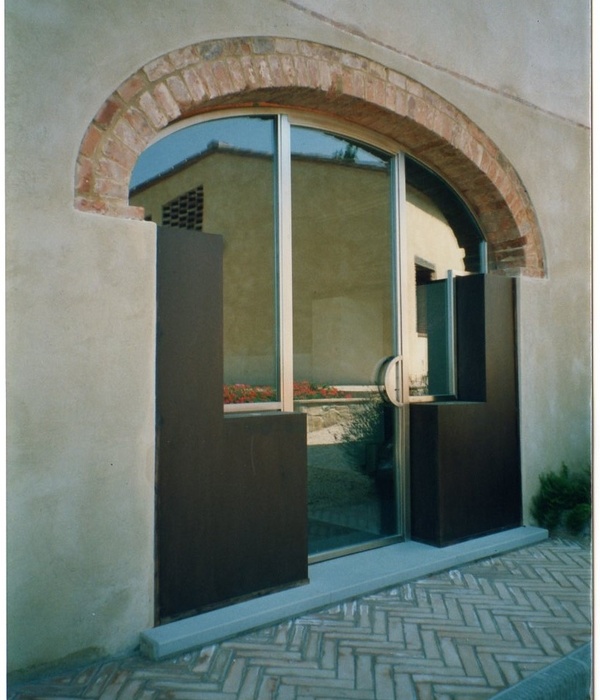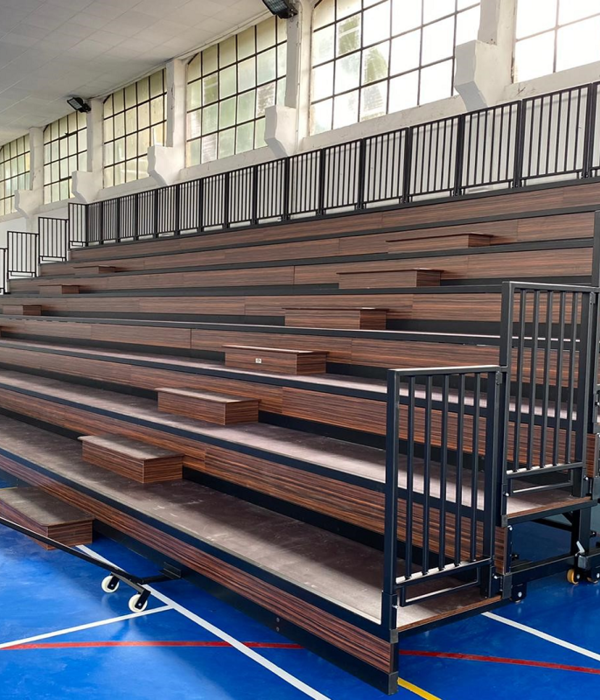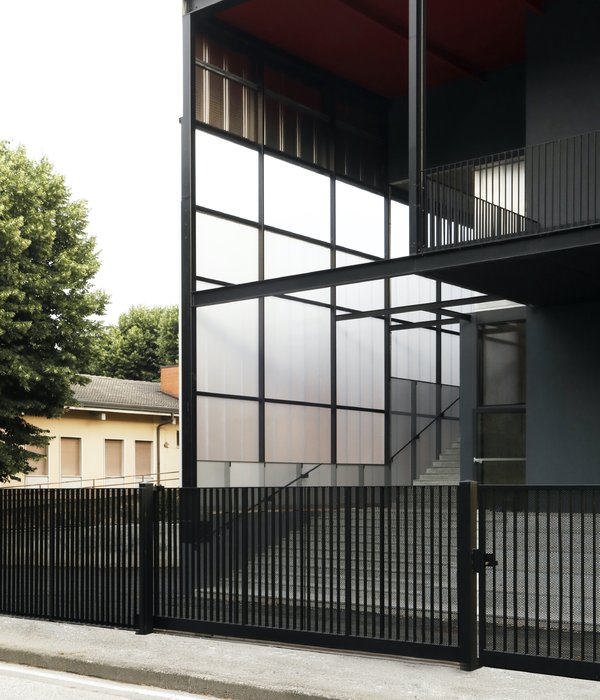Architects:GRAFT
Area :25100 m²
Year :2016
Photographs :Kevin Fuchs
Manufacturers : SchöckSchöck
Lead Architects :Dennis Hawner, Anja Frenkel
Structural Planning :Buro Happold
Lighting Design :Licht Kunst Licht
Landscape Architect :Planungsbüro Haan
Design Team : Aleksandra Zajko, Ana Maria Galvez Castillo, Andrea Göldel, Christian Litz, Maria Angeles Orduna, Sebastian Gernhardt, Sonja Wedemeyer, Victor Pricop
Founding Partners : Lars Krückeberg, Wolfram Putz, Thomas Willemeit
Client : Trockland Management GmbH
Technical Planning : Steffen Gröhst Beratender Ingenieur
Fire Protection : hhpberlin
Building Physics : Günther Sawatzky
Acoustics + Sound Insulation : Moll Akustik Ingenieurbüro
Surveying : Gabriele Zimmerman
Acoustics And Sound Insulation : Moll Akustik Ingenieurbüro
City : Berlin
Country : Germany
The Paragon Apartments lie north-east of the intersection of Prenzlauer Allee and Danzinger Strasse, between the dense block developments at Kollwitzplatz and Helmholzplatz and the open residential district bordering to the east. The new quarters, with 217 premium rental apartments, a kindergarten, a café and an organic supermarket, mediates between the urban qualities of the Prenzlauer Berg district and the adjacent park-like surroundings.
Paragon augments the block without closing it entirely, and presents a unique hybrid of perimeter block and open building. The development, comprising one renovated building and two newly constructed buildings, offers a solution to the need for diversity in a modern and urban housing project. The starting point for the Paragon Apartments is a former hospital building located between Danziger Strasse and Fröbelplatz, that was built as a school in 1912. Its roof was dismantled and replaced with two new upper floors. Three other existing buildings, built at a later date, have been incorporated in the project and modified in size.
Two new structures augment the existing buildings: one along Danziger Strasse and the other at the rear facing the Fröbelplatz. Together they connect to the perimeter block structure of the neighbourhood. The ensemble of Paragon Apartments has a total of three communal courtyards. A public space at the intersection creates an entrance situation that leads into the first inner courtyard, from which all apartments can be reached.
The main entrance of the old hospital still exists and is reached from the first courtyard. The old hallways and existing staircases to the upper floors are likewise integrated into the new design. The high ceilings of the old building give the apartments a spacious quality, as does the addition of new balconies. The first courtyard can also be reached via an entrance from the Fröbelplatz, creating a partly private, partly public connection within the quarter leading from the urban front to the calm green of the park at the rear.
A community space that serves as a club room and includes a library for the tenants is situated on this path. GRAFT developed an efficient housing cube for the project: a 2-room apartment cube with a size of 37.5 m2 that forms a repeating module. Living and sleeping areas can be joined or divided by a sliding door. The bathroom, accessible from the hall and bedroom, joins the two as a passage. Fixed fittings within the cube are configured to maximise space in the apartment’s living and sleeping areas, giving the space a loft-like character despite its small size.
The apartments in the new building on the Danziger Strasse have balconies of varying depth. Arranged next to and above one another in a shifting stacked pattern, they lend the façade an animated three- dimensional quality. Made of high-precision, light-coloured prefabricated concrete elements, with generous glazed surfaces, the projecting edges of the cubes serve as solar shades.
The flexible concept of the cubes allows them to be combined to create larger apartments – up to 250 m2 – for the replacement roof structure on the old building. As such, the basic modular element the new building – its DNA so to speak – appears to emerge from the structure on the Danziger Strasse and continue on over the rooftops towards the Fröbelplatz, integrating the old and new buildings into an ensemble. Although the new structures of the ensemble offer diverse living spaces, the appearance of the façade remains homogenous.
The perimeter block has not been closed entirely allowing the historical urban structure of the old building to remain visible and leaving the green courtyards open to their surroundings. In the heart of one of the densest areas of Berlin, the new Paragon Apartments provide a large number of apartments with green surroundings and views overlooking the park and courtyards.The ensemble’s three communal courtyards are green areas with seating, and include a playground for children and parking spaces for bicycles. A café and a kindergarten adjoin the first courtyard, and the third courtyard features a private garden that leads on to the neighbouring public park.
▼项目更多图片
{{item.text_origin}}

