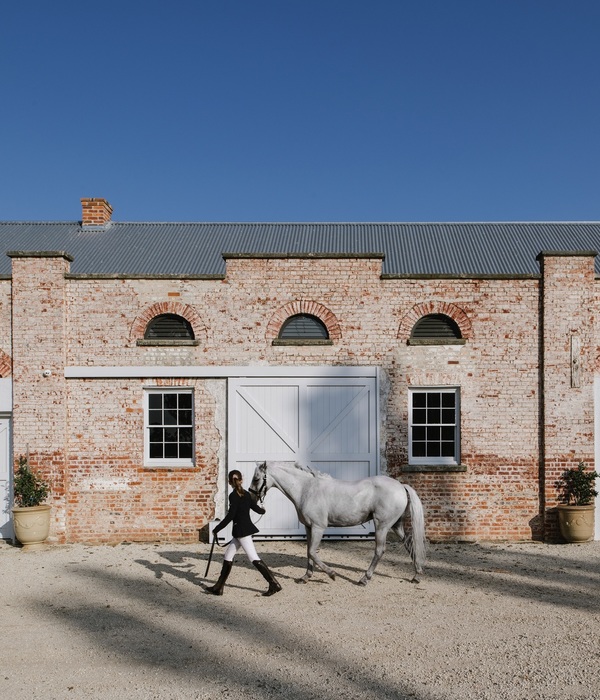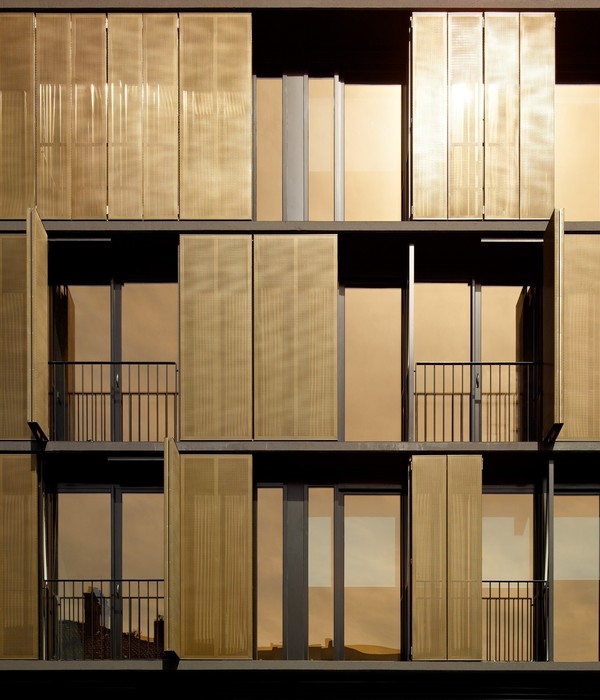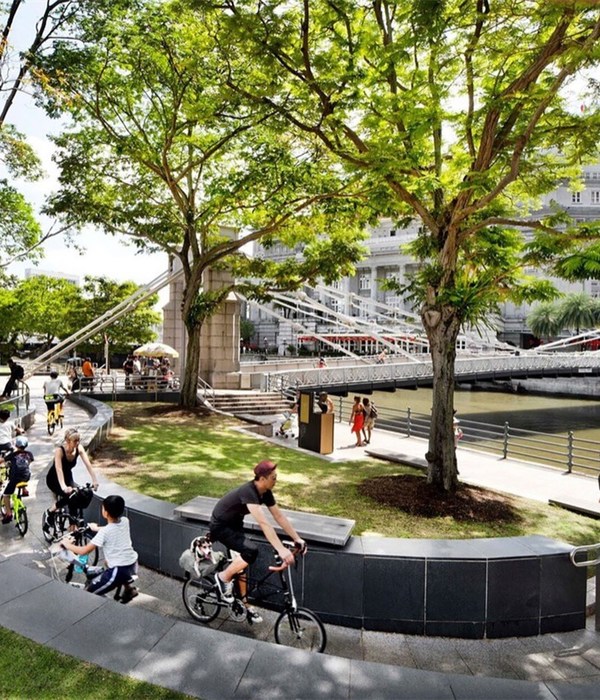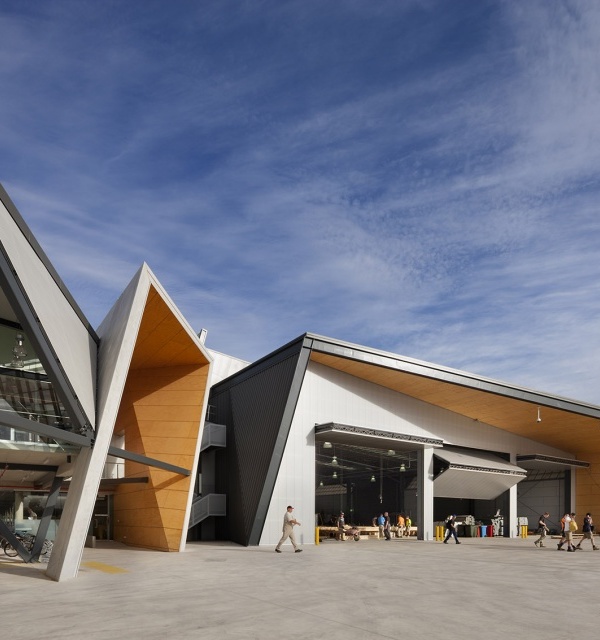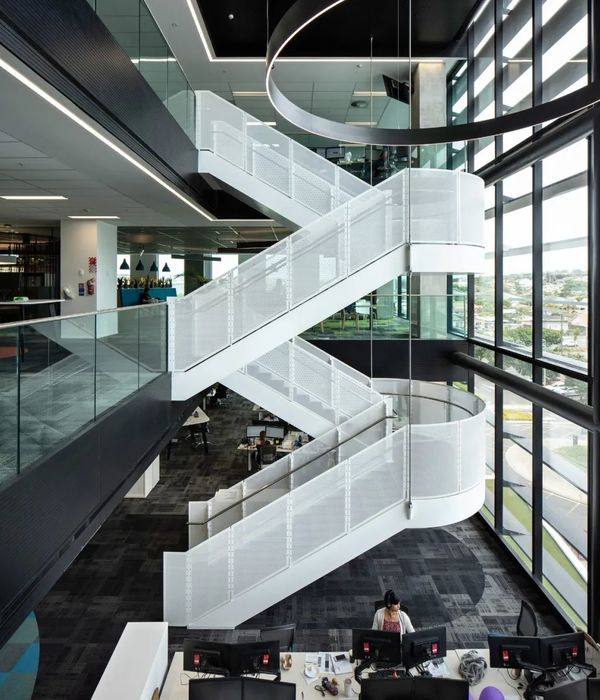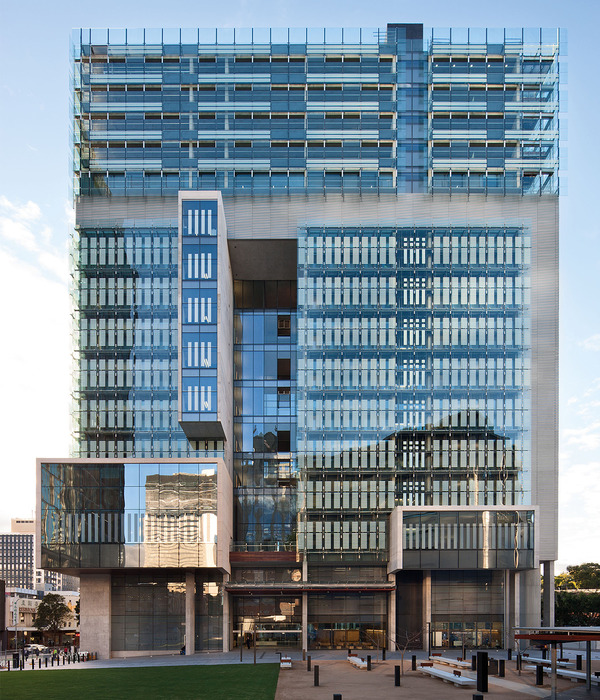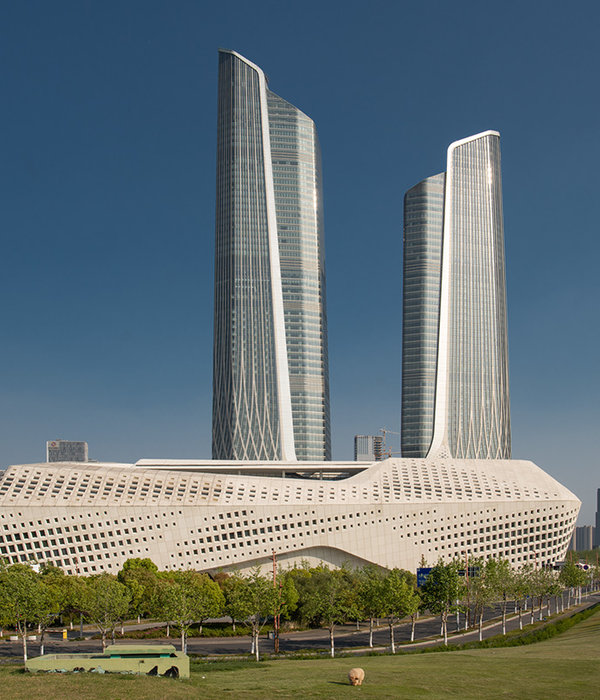Mikkelsen Architects updated the Bispeberg Laboratory and Logistics to align with modern requirements in healthcare in Copenhagen, Denmark.
Bispebjerg Hospital in Copenhagen is a heritage-listed complex designed by Danish architect Martin Nyrop. The hospital is currently the focus of a master plan development aiming to upgrade the hospital’s facilities to align with modern requirements. In anticipation of this Mikkelsen Architects have orchestrated this upgrade with a new intervention on the campus — ‘Lab Log’. The task of updating existing building stock is a topic that must be tackled given the environmental challenges we face, particularly when that stock holds cultural significance. As a result, the response used must be measured and contextually appropriate.
At first, glance, factoring in the context of the site (namely the red brick) one may conclude that aligning a new intervention with a similar material may be appropriate. However, when looking at the challenges holistically, the use of prevalent construction materials and systems offers a more resilient, flexible and agile response, especially for a building that must operate as the hub of a modern healthcare institution heading into a long transition.
To meet daylight regulations and allow users to experience the landscape of the existing campus around, floor to ceiling glass is used, while operable expand mesh shutters mitigate solar gain and when closed, facilitate a filtered visual connection with the landscape, akin to a net curtain — an effect created by the orientation of the shutter mesh. Also used in this system is anodised aluminium and structural glass, which, when set against the red brick and foliage of the landscape, creates a sensitive contextual integration of a modern system into the existing fabric.
Design: Mikkelsen Architects Photography: Hampus Berndtson
10 Images | expand images for additional detail
{{item.text_origin}}



