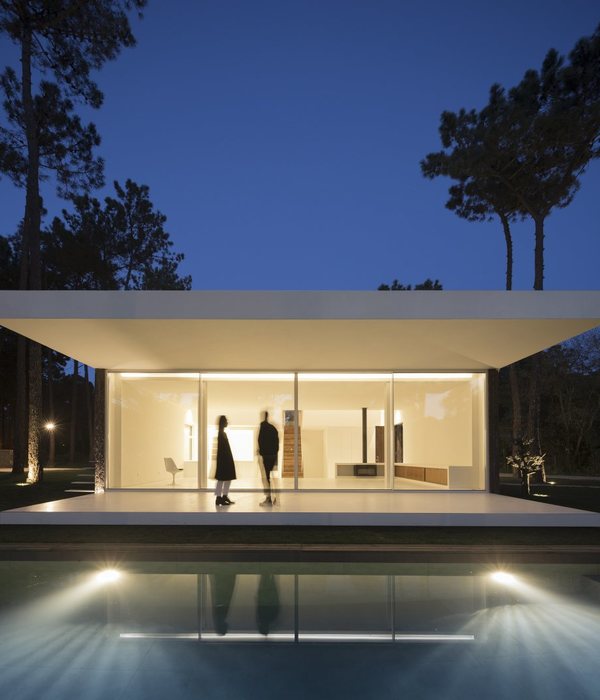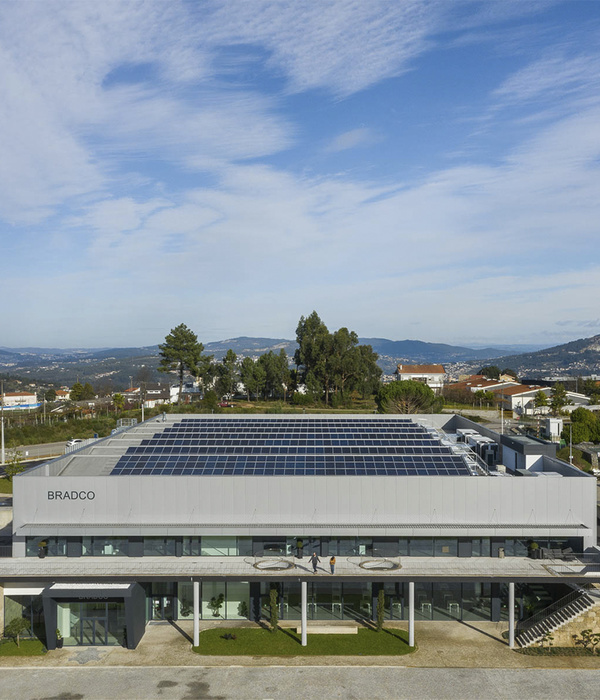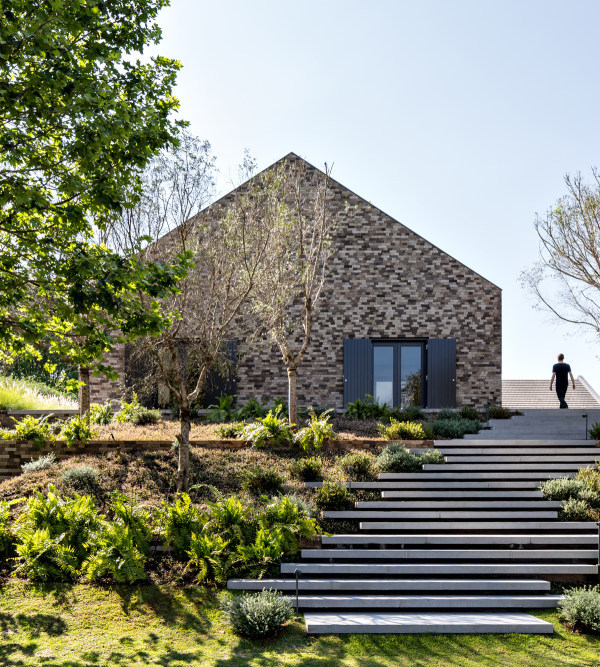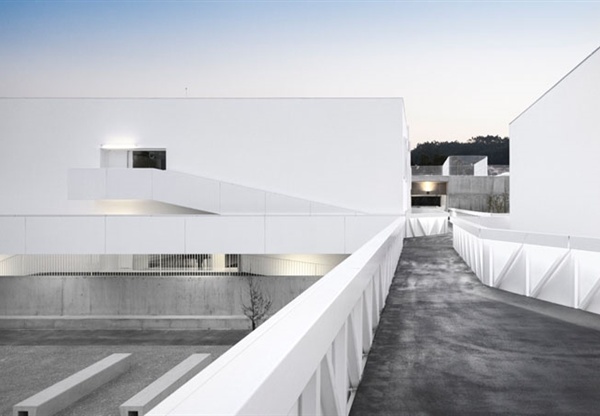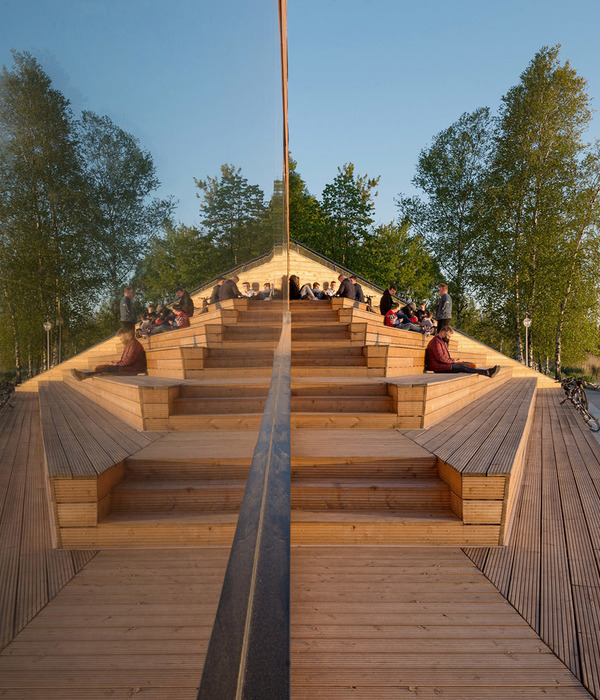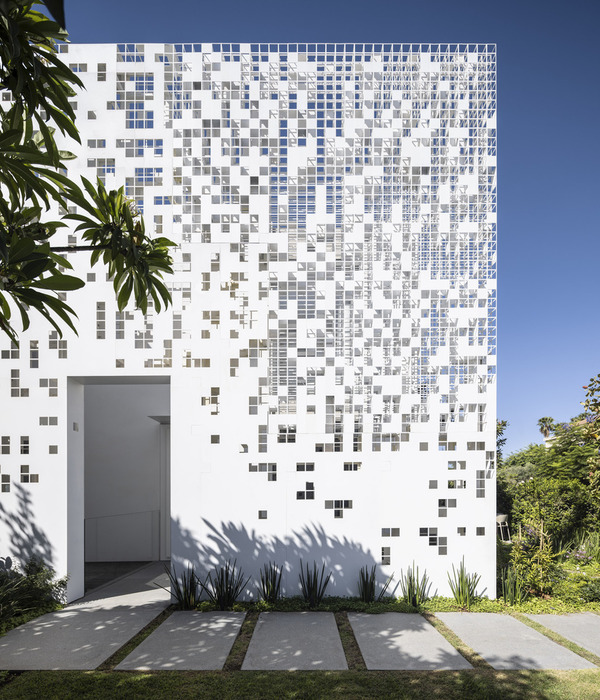▲
,
点击上面“搜建筑” 关注即可
新西兰最受欢迎的购物中心之一西尔维娅公园(Sylvia Park)拥有众多的零售商,再加上娱乐和餐饮选择,本身就已经成为一个目的地。
新增加的第一个商业办公建筑支持了该中心转变为大都市中心的雄心。一项总体规划工作确定了首批办公楼的选址。ANZ Raranga位于购物中心的中心“圆锥体”附近,向西延伸了现有的餐厅区域。
New Zealand’s favourite shopping centre, Sylvia Park, with its wide selection of retailers complemented by entertainment and dining options, has already become a destination in itself. The addition of the first commercial office building on site supports the centre’s ambitions to transform into a metropolitan town centre. A master planning exercise determined the site for the first of several planned office buildings. ANZ Raranga is located close to the mall’s heart, ‘The Cone’, and extends the existing restaurant precinct westward.
一楼的餐饮经营者面朝北,俯瞰“格罗夫”,这是一个新的景观广场,形成了餐厅的入口。办公大厅的地址在购物中心的环路上。
建筑南立面的侧核提供了通向大型、高效和灵活的地板(平均1250平方米)的通道,内部只有四根柱子。通过螺旋楼梯可以直接从大堂进入第一层。
Food and beverage operators on the ground floor face north and overlook ‘The Grove’, a new landscaped square that forms the entrance to the dining lane. The lobby for the offices has its address on the mall’s ring road. A side core on the building’s southern facade provides access to large, efficient, and flexible floorplates (on average 1250m2) with only four internal columns. Level one is directly accessed from the lobby via a spiral stair.
在这一层,带有滑动门的朱丽叶阳台在视觉上连接了工作场所和下面广场上的活动。楼层到楼层高度为5米,使未来邻近的零售空间得以扩展。
两到九层布置在三个垂直的村庄中,围绕着朝北的中庭,并有楼层间的连接。
On this level, Juliet balconies with sliding doors visually connect the workplace to the activity on the square below. A floor to floor height of five metres enables the future expansion of the adjacent retail space. Levels two to nine are arranged in three vertical villages around north facing atria with inter-floor connections.
可选的遮阳窗允许自然通风的门廊。建筑的围护结构从带有突出凸窗的实体南立面过渡到带有穿孔窗和垂直遮阳罩的东西立面,再过渡到带有水平遮阳罩的全玻璃北立面——打开了惠灵顿山(Mount Wellington)的视野,该地区令人印象深刻的火山锥。
Optional awning windows allow for naturally ventilated porches. The building’s envelope transitions from a solid south facade with projecting bay windows via east/west façades with punched windows and vertical sunshades to a fully glazed north facade with horizontal sunshades – opening up the view to Mount Wellington, the area’s impressive volcanic cone.
区位图
平面图
剖面图
建筑师:Architectus
地点:新西兰
面积:11370 m²
年份:2018
品牌地产 | 精品楼盘考察活动 | 郑州
本次楼盘考察活动的时间为
11月26日- 27日
两天
(周四、周五)
推荐一个
专业的地产+建筑平台
每天都有新内容
合作、宣传、投稿
请加
{{item.text_origin}}


