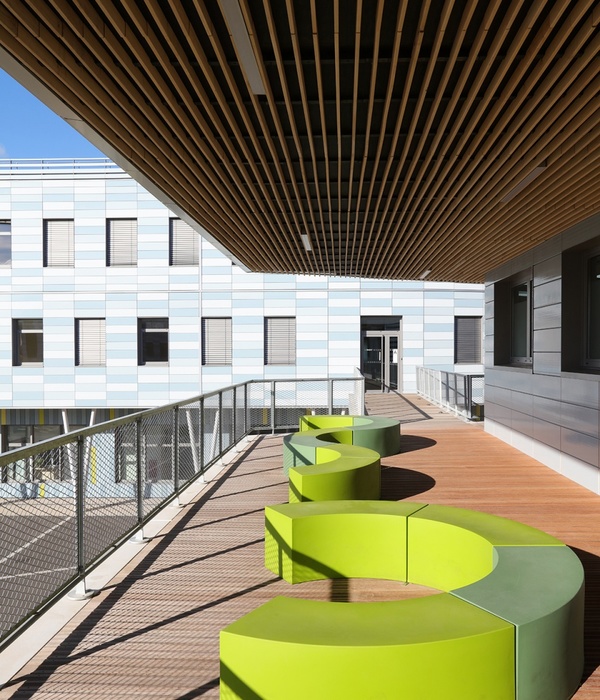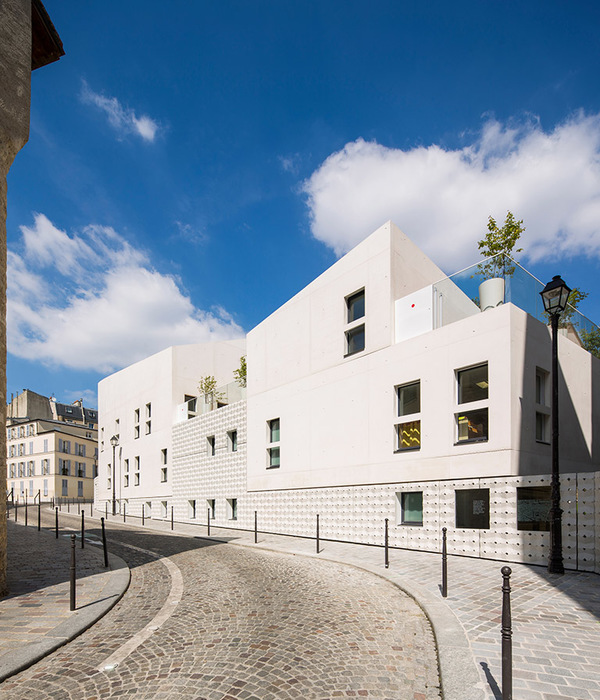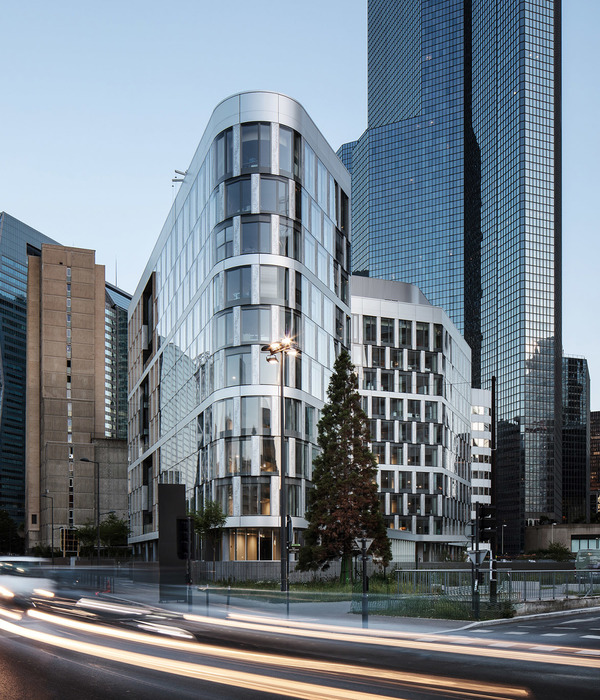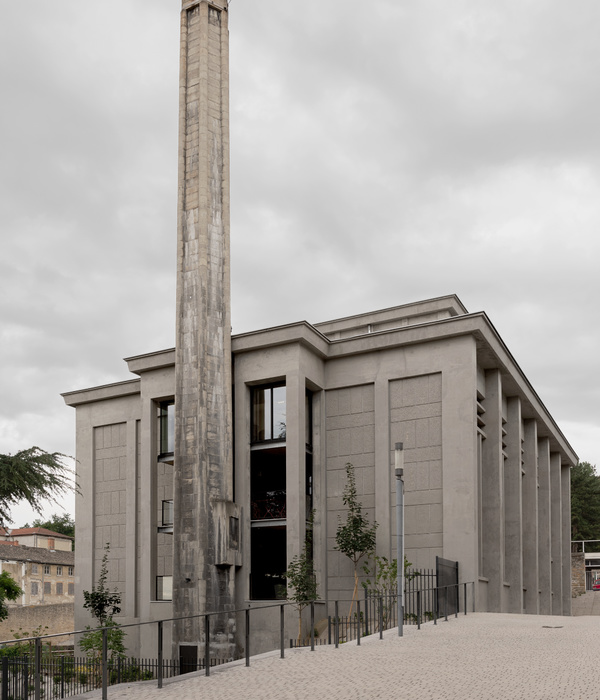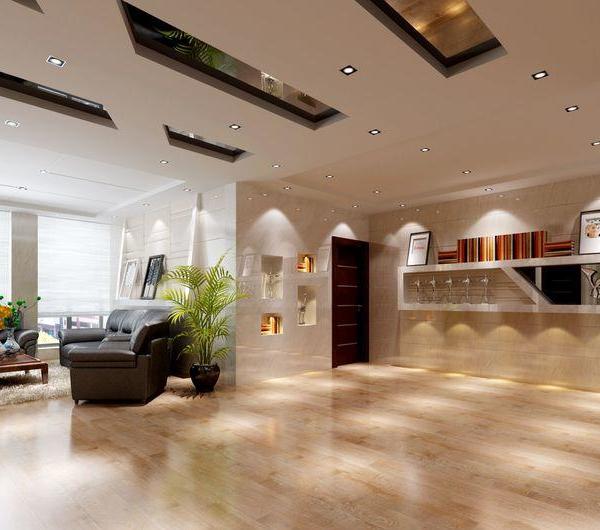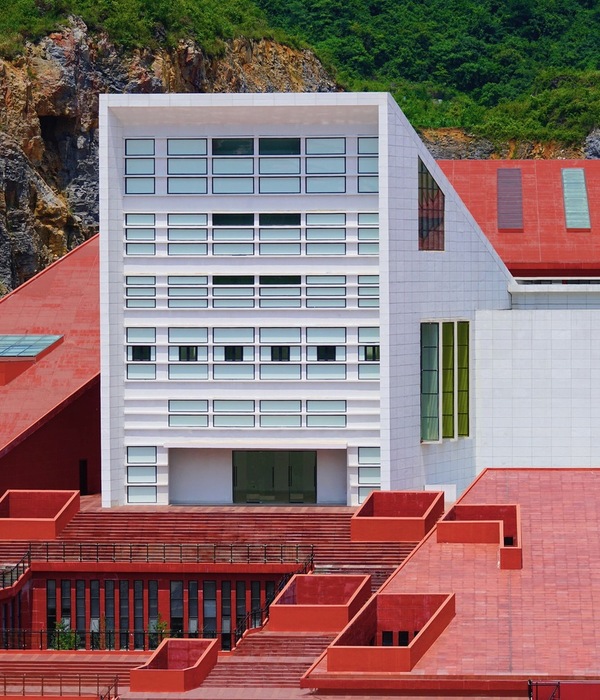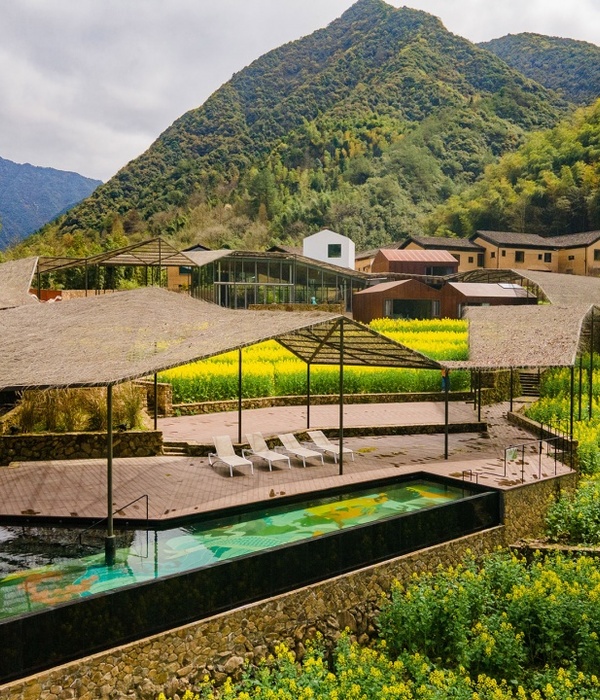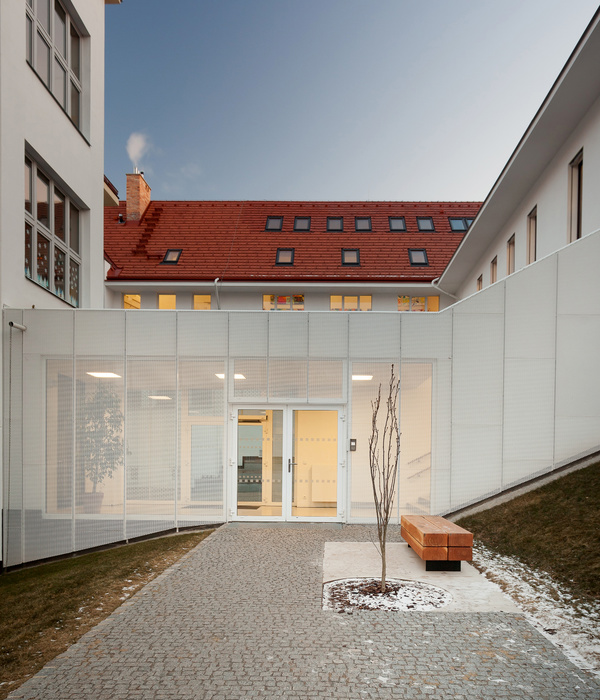自2007年以来,葡萄牙政府即开始了公立中学现代化改造的项目,通过增加新的功能性空间和基础设施来改善教学环境,提升教学质量。该学校的改造是一个试验性项目,用以检测何种策略能在未来使用。学校初建于1970年,由若干独立的非长期性建筑结构组成。
Since 2007 the Portuguese government has financed a programme to modernize state secondary schools by building new functional spaces and infrastructures that will improve the educational environment and raise the quality of teaching. The intervention at this school was a pilot project to test models that could be used in the future. The original school was constructed in the 1970s and consists of independent pavilions built for a short life.
▼项目概览,overview © Leonardo Finotti
学校中心区新修了一栋具有新功能的建筑,将原学校分散的建筑群整合成一体。新建筑位于老建筑之间,其外形与老建筑规整的几何形体形成鲜明对比,没有明显的端点。
▼校园平面,新建筑将分散的建筑群整合为一体,plan of the school, the new building transforms the whole complex into one building© Ricardo Bak Gordon
A new building at the centre of the school provides new functional areas, and transforms the whole complex into one building. This new pavilion is designed without a starting point or a finish and, located in the space between the old buildings, its shape contrasts with their regular geometry.
▼新建筑与老建筑规整的外观形成鲜明对比,the shape of the new builidng contrasts with old regular geometry © Leonardo Finotti
▼转角被处理成曲面,corners are processed into curved surfaces © Leonardo Finotti
▼外立面细节,detail of the facade © Leonardo Finotti
一条“学习路”将新修建筑中所有空间相连,包括图书馆,礼堂,计算机室及非正学习区。新建筑采用平屋顶,但随着地面的升高,屋顶高度反而下降,以此突出内部街区的空间感。
It has a sort of “learning street” where links between all the blocks are next to new areas such as the library, auditorium, computer rooms and informal work areas.The new building has a flat roof, but as the floor rises in response to the topography of the site ceiling heights diminish, and this enhances the idea that there is an internal street.
▼建筑内部形成类似街道的空间,the interior of the building forms a street-like space © Leonardo Finotti
▼街道连接起不同的功能区,street connect different functional areas © Leonardo Finotti
▼出入口接待处,reception at the entrance © Leonardo Finotti
▼图书馆,library © Leonardo Finotti
▼位于夹层的学习区,study area on the mezzanine © Leonardo Finotti
▼从学习区看向下方的机房,look down from the study area to the computer room below © Leonardo Finotti
▼机房,computer room © Leonardo Finotti
▼礼堂,auditorium © Leonardo Finotti
▼建筑平面,plan © Ricardo Bak Gordon
▼剖面,sections © Ricardo Bak Gordon
Architecture. Ricardo Bak Gordon
Collaboration. Luís Pedro Pinto, Pedro Serrazina, Sónia Silva, Vera Higino, Walter Perdigão
Site location. Chelas, Lisboa
Client. Parque Escolar EPE
Contractor. Mota-Engil
Consultants. PROAP (Landscape), BETAR (Foundations, Structural engineering and Hydraulics), LMSA (Electrics, Communications, Security, Acoustic and Thermal)
Areas. 2200m2 construction area + 7900m2 of refurbishment
Date. Construction 2008
Photographs. Leonardo Finotti
Bak Gordon Arquitectos
{{item.text_origin}}


