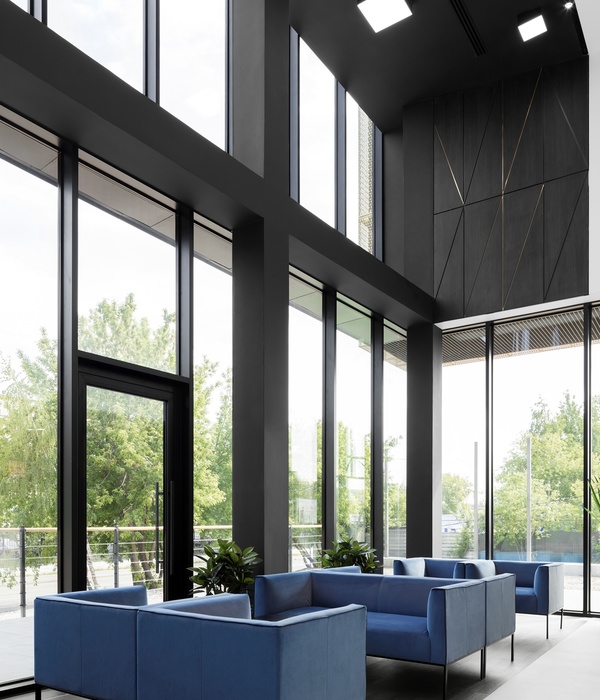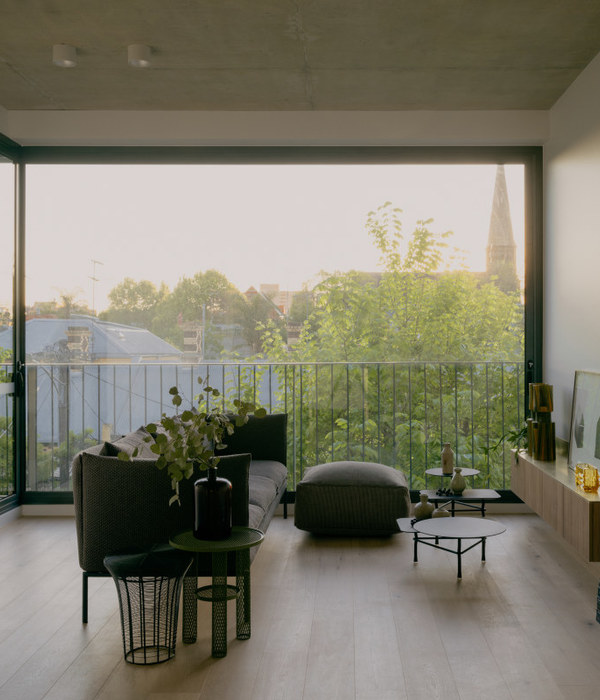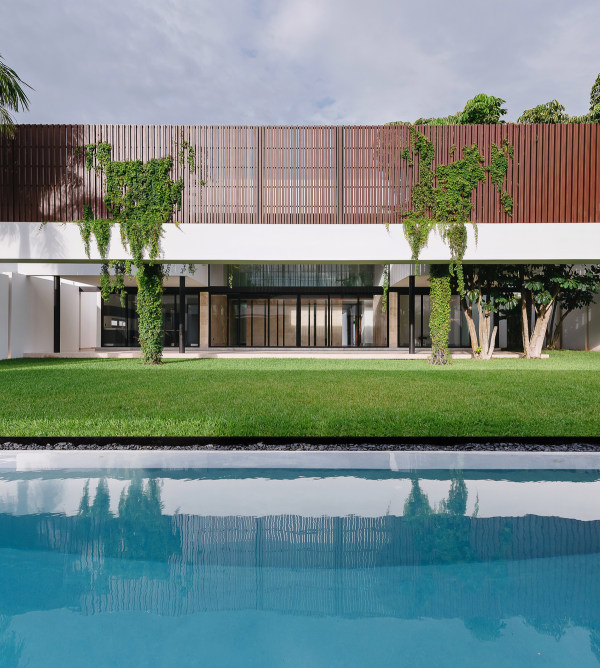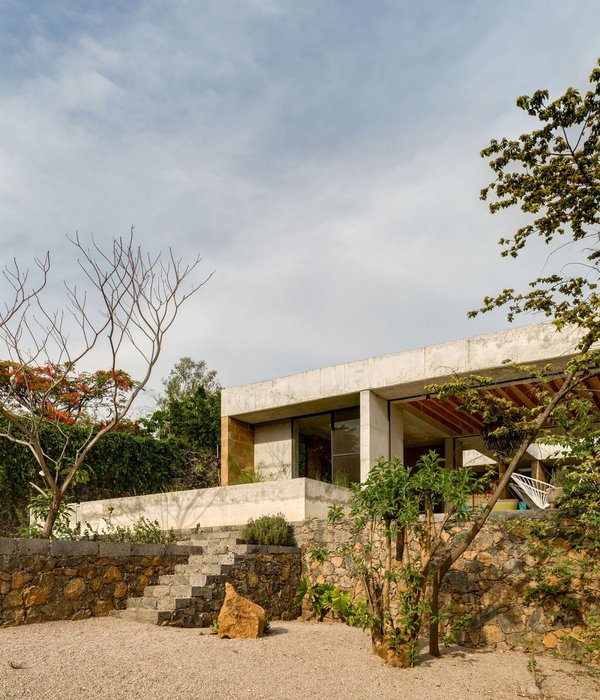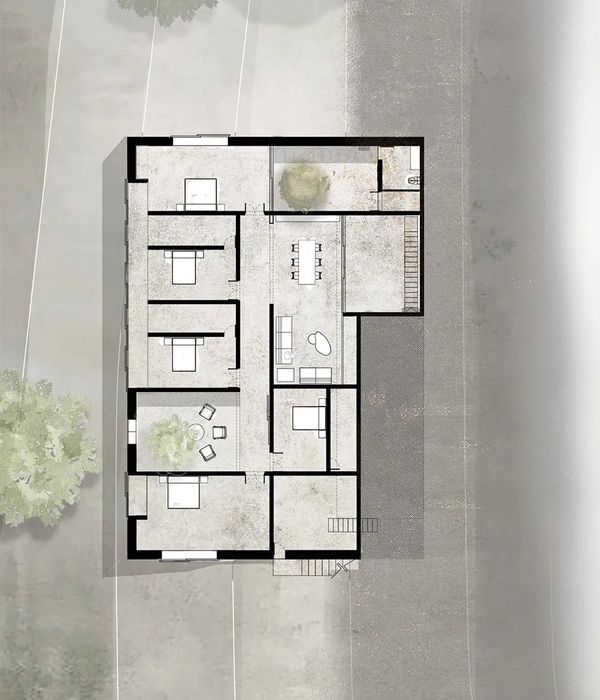Pitsou Kedem建筑事务所的主要想法是创造一个分层的建筑设计。为整个外观设计了一堵铝墙,形成一种穿孔的外部围护结构,包围了建筑,并在房子和街道和邻居之间创造了另一层。
Pitsou Kedem Architects principal idea was to create a layered building design. An aluminum wall was designed for the entire facade to form a kind of perforated outer envelope, enwrapping the building and creating another layer between the house and the street and neighbors.
铝制墙体采用了重复的图案,这样光线就可以穿透墙体,并在一天中随着太阳的运动而产生戏剧性的光影效果。这些开口让人们可以看到周围的环境或房子;白天,它们让自然光穿透房屋,晚上,让人造光向外照射。此外,切割和穿孔的外壳形成了一种极简主义和抛光的对象,强调了设计师选择使用的修道院式和严格控制的语言。
The aluminum wall was created with a repetitive pattern so that light could penetrate it and introduce dramatic shadow play throughout the day in keeping with the movement of the sun. The openings allow one to glance out to the environment or into the house; they allow natural light to penetrate the house by day, and artificial light to shine outwards at night. Additionally, the slashed and perforated envelope forms a sort of minimalist and polished object that emphasizes the monastic and tightly-controlled language the designers chose to use.
各种连续的白色阴影表面,加上光线在水平和垂直表面上的几何表现,给这幅受限的画面一种空间感和深度感。庭院的大开口和前面的透明泳池几乎完全抵消了结构的墙壁,给室内空间的人一种只有混凝土屋顶保护他们的开放感觉。
The various and continuous surfaces in shades of white, coupled with the geometrical performances of the light against the horizontal and vertical surfaces, give the restrained picture a sense of space and depth. The large openings to the courtyard and the see-through pool to the front almost completely cancel out the walls of the structure and give people in the interior spaces a sense of being out in the open with only a concrete roof to protect them.
建筑计划在三个不同的翅膀,从中央翼房屋公共生活领域,继续给孩子们睡觉的地方,以父母的卧室,从而创建一个圆周运动在众议院的公共空间最民营空间。三个侧翼围绕着一个大庭院,而形状由一个大藤架完成,从一个方向上遮蔽了水池,实际上创造了一个负的空间,主庭院,它形成了所有建筑块之间的联系。
The building is planned around three different wings, starting with the central wing which houses the communal living areas, continues on to the children’s sleeping quarters, and ends in the parents’ bedroom, thus creating a circular movement in the house from the common spaces to the most privately-shared spaces. The three wings wrap around a large courtyard, while the shape is completed by a large pergola shading the pool from one direction and actually creating a negative space,the main courtyard, which forms a link between all the building masses.
{{item.text_origin}}


