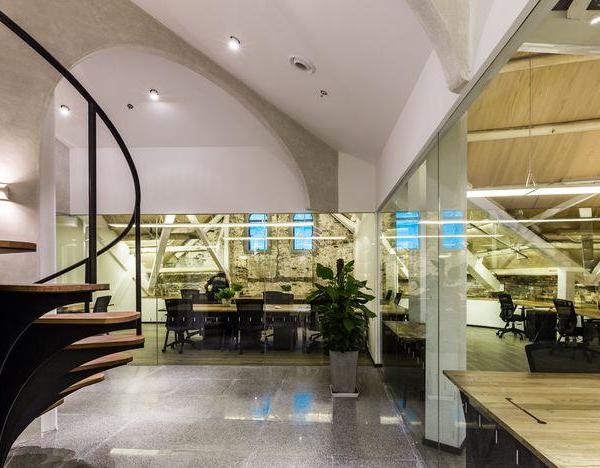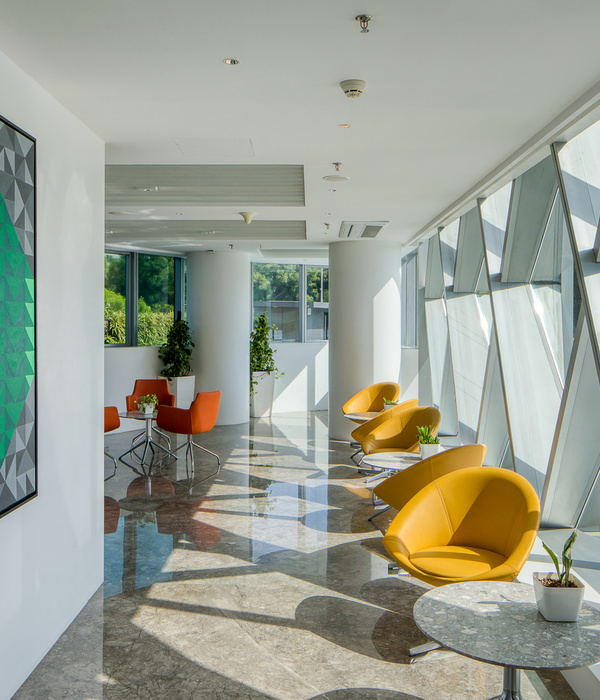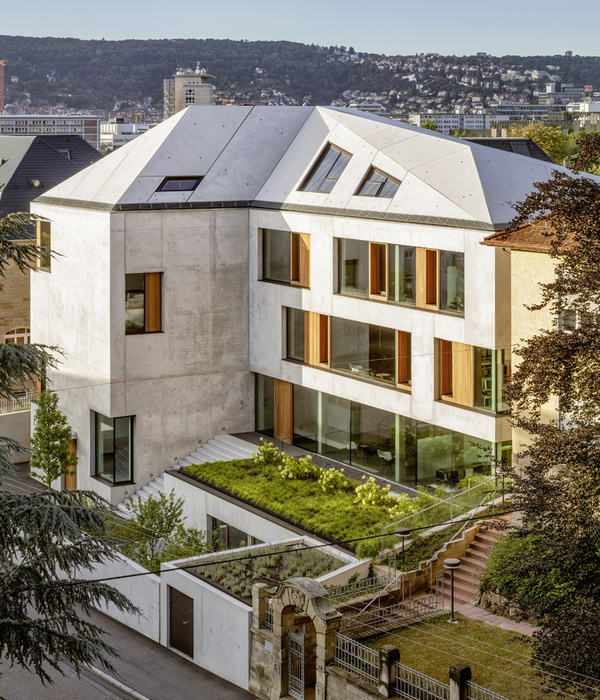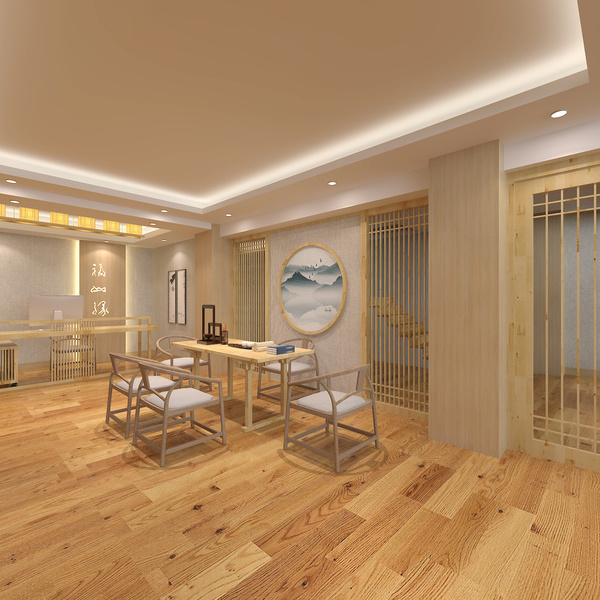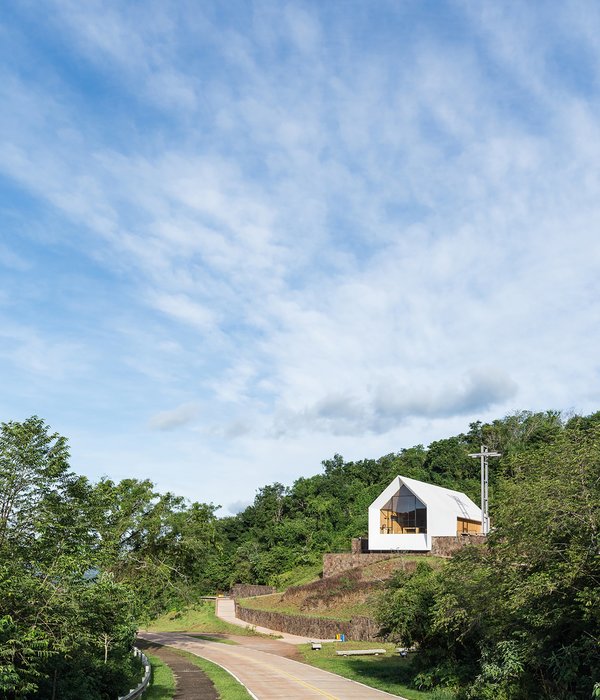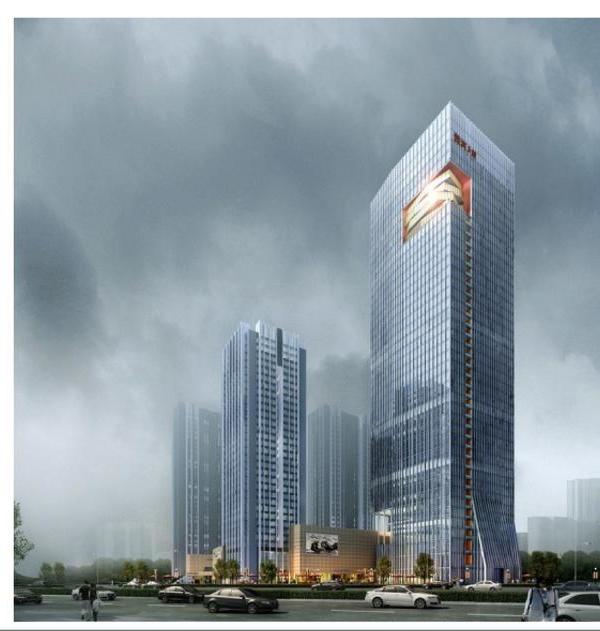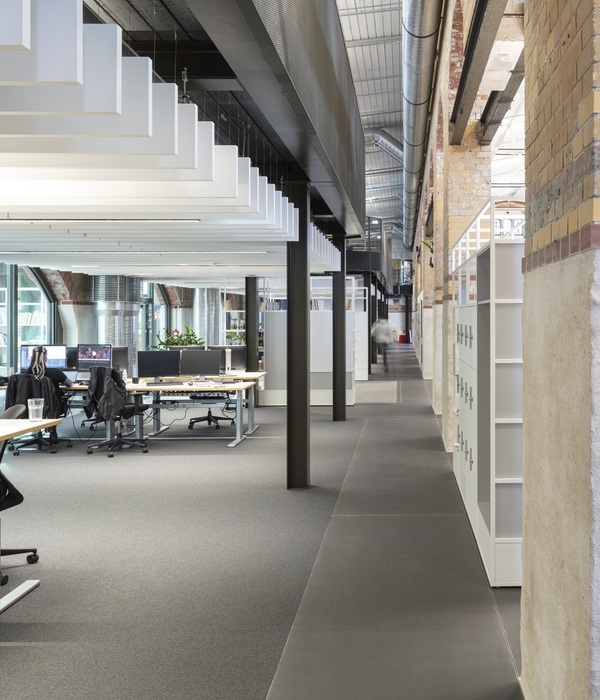- 项目名称:Son Bugadelles办公楼
- 结构工程师:Jorge Martín
- 委托人:Hidrobal,Gestión de Aguas de Baleares S.A.U.
- 摄影师:José Hevia
Son Bugadelles office building
设计师:RipollTizon
分类:办公建筑
内容:实景照片
建筑设计负责人:Pep Ripoll – Juan Miguel Tizón
结构工程师:Jorge Martín
合作人:Pablo García (architect)
承包人:Aqualogy S.A.
委托人:Hidrobal, Gestión de Aguas de Baleares S.A.U.
图片:18张
摄影师:José Hevia
这是由RipollTizon设计的Son Bugadelles办公楼。该建筑是Hidrobal用水管理公司在 Calvia工业园区内的新总部,未来将进驻办公和客户服务领域的公司,建筑周边是工业厂房和仓库。建设旨在通过对周边的认知来建立与周边环境的呼应。客户服务区域、会议室和管理办公室被安排连接至入口广场。停车,归档和存储区域在地下室,技术办公室和客户服务区在底层,管理办公室被安排在第二层。建筑外部,不同尺度的钢筋混凝栅格窗将广场与主要办公空间联系起来。建筑内部,不同的空间设计以统一的方式使用,一个连续的水磨石地板,木丝板吊顶和漆木细木工结合透明或半透明的玻璃窗格 。通过控制不同的空间的导向、使用遮光剂、构建持续高绝缘表面和使用效率高暖通空调设备和技术,客户的社会责任感已获得能源效率类“A”标签。
译者: 艾比
The new building of the water management company Hidrobal is located in the industrial park of Calvia, in a corner plot next to industrial buildings and warehouses. The new headquarters will house offices and customer service areas of the company.The building is intended to recognize the place and establish a dialogue with its surroundings despite the fact that the its use has little to do with the usual ones in an industrial area.
From the beginning of the design it was considered a compact volume, adjusted to the plot limits, hermetic and with similar finishes to those used on industrial buildings around. The next decision was to generate a void in the corner of the plot, with the intention of freeing a space from where the access to the building would be made.
The customer service areas, meeting room and management offices are organized in direct relation to the entrance plaza. It is intended that the representative offices of the building enjoy certain privileges in terms of layout, type of openings and visual relationships between interior and exterior. These offices are related expressively with public space, building a filter between interior and exterior. This “membrane” or “thick facade” contrasts with the perimeter of the building not related to the entrance plaza that provides a solid and hermetic image.We like to think that the building has something to do with an open trunk: a solid and stark container that shows and offers its content.
The programme is organized by arranging the parking, archive and storage areas on the basement; the technical offices and the customer service area on the ground floor; the management and direction offices on the first floor.The project is built in a pragmatic way, with the constructive sincerity and material clarity that would be expected in an industrial building. The need to stick to a tight budget led to a simplification of the materials and construction systems that were used.
On the exterior, reinforced concrete lattices of different scales relate the main office spaces with the plaza. The facade that is not in directly related to the public space is built with a continuous surface of undulated steel sheet.The different interior spaces are designed in a unitary way using: a continuous terrazzo flooring, wood wool panels in suspended ceilings and lacquered wood joinery combined with transparent or translucent glass panes. It is intended that the representativeness required for each individual space is achieved through its size and its relationship with the exterior.
The client’s social commitment also required to obtain the energy efficiency class ‘A’ label. This has been achieved by controlling the orientation of the different spaces, using sunscreens, building a continuous envelope with high insulating capacity and using high efficiency HVAC equipments and technical systems.
Son Bugadelles办公楼外部实景图
Son Bugadelles办公楼外部局部实景图
Son Bugadelles办公楼外部细节实景图
Son Bugadelles办公楼外部夜景实景图
Son Bugadelles办公楼内部实景图
Son Bugadelles办公楼内部过道实景图
Son Bugadelles办公楼平面图
Son Bugadelles办公楼分析图
Son Bugadelles办公楼立面图
{{item.text_origin}}

