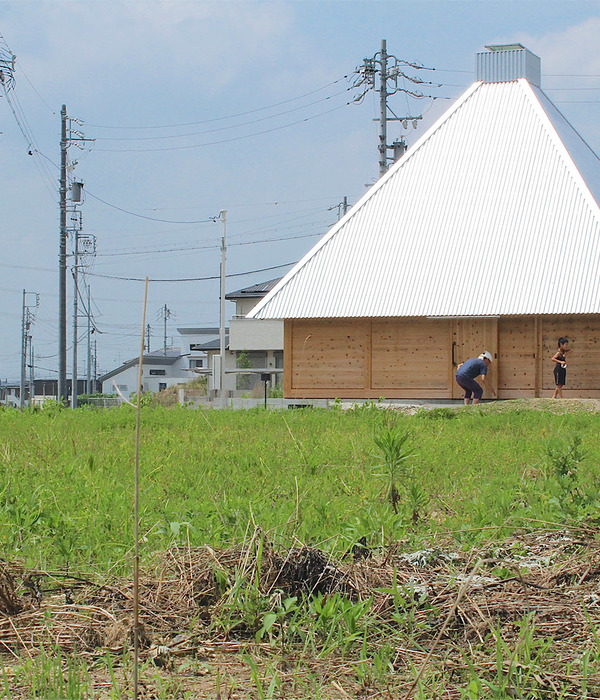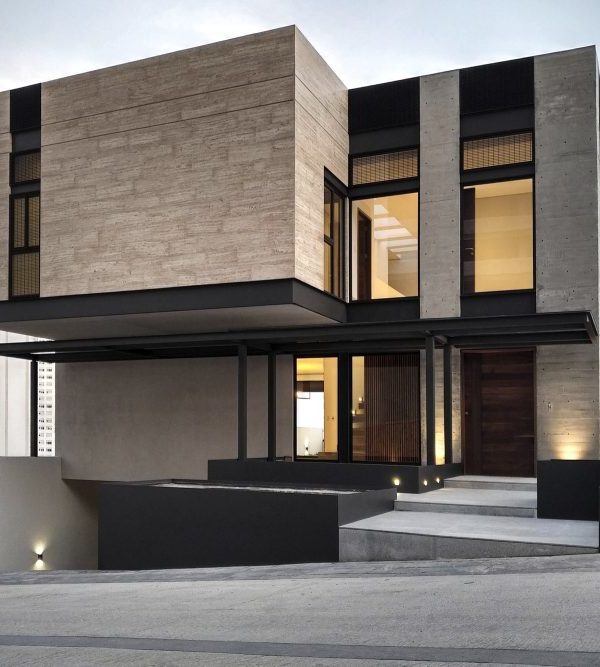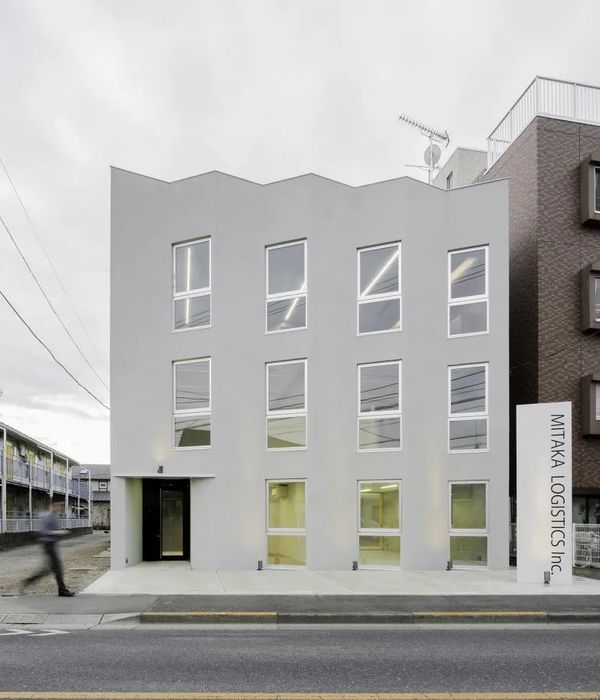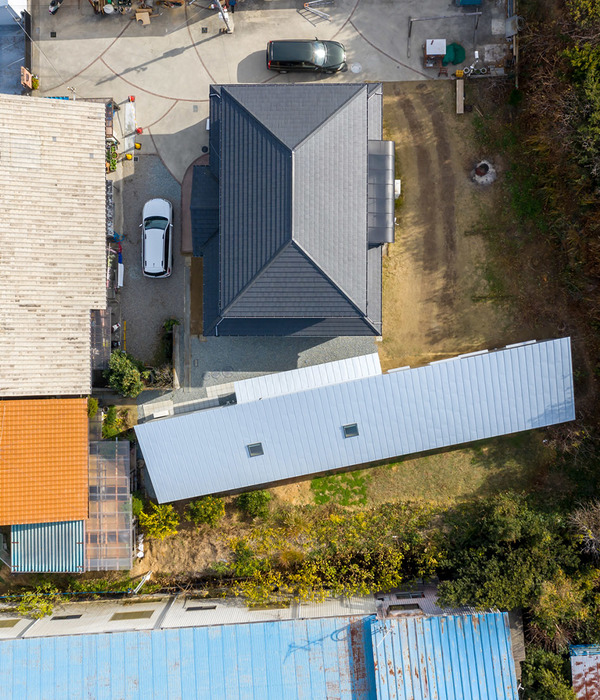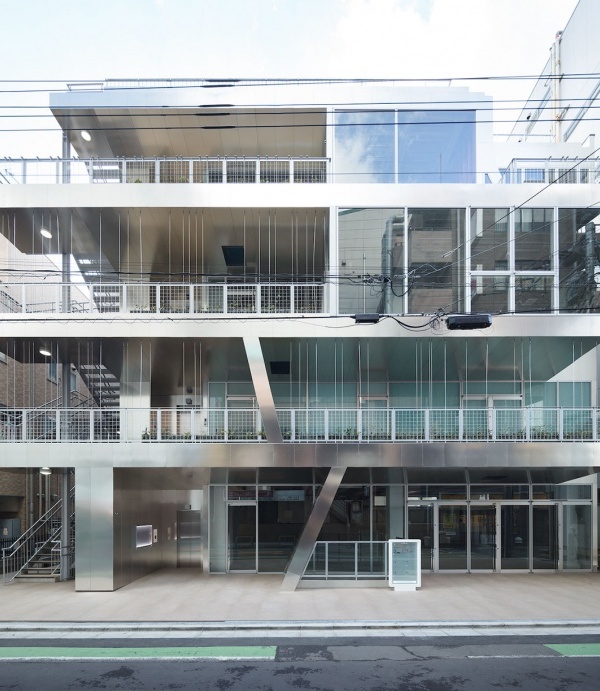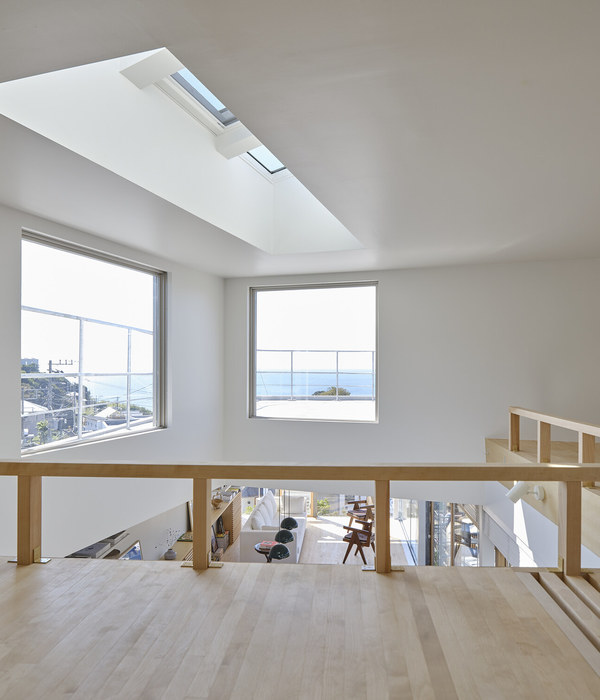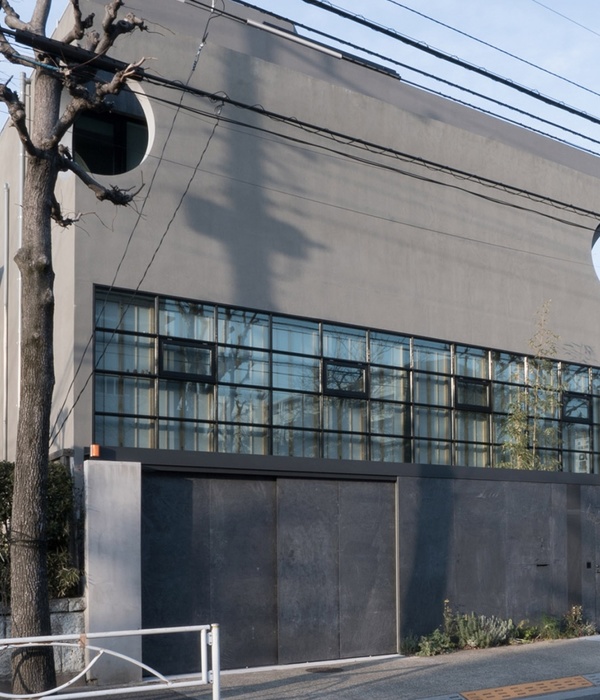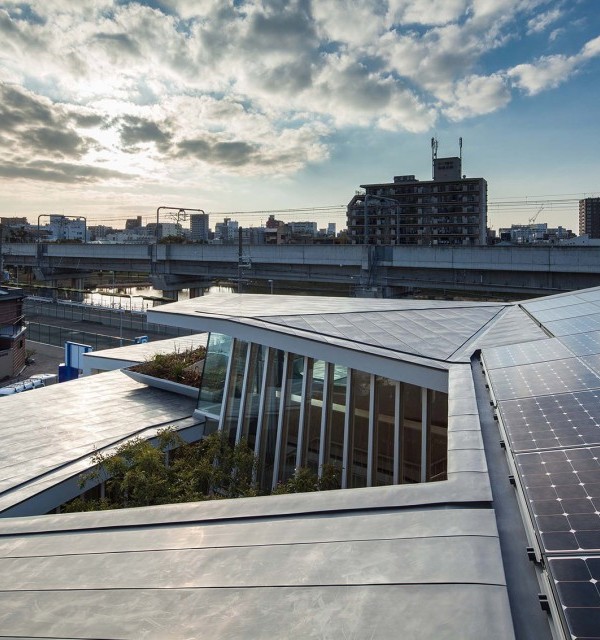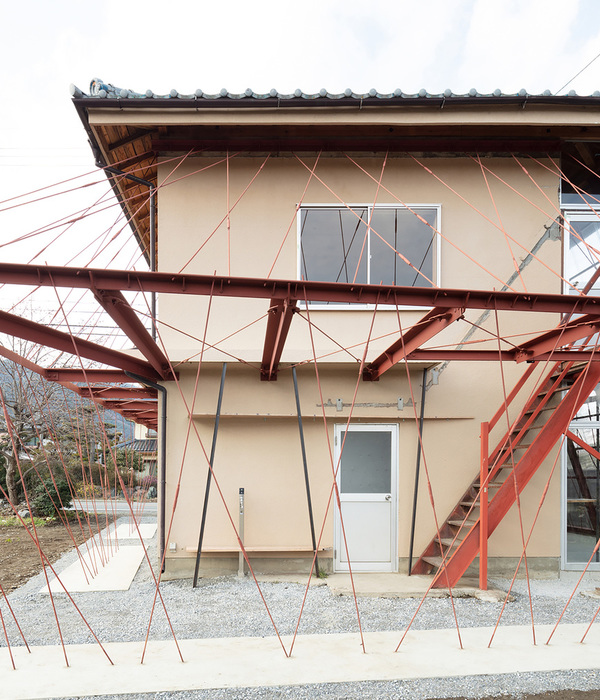Germany Stuttgart office building
位置:德国
分类:办公建筑
内容:实景照片
建筑设计:Blocher Blocher Partners
图片:26张
在工业化时代的开端、透明结构代替了宅邸建筑。其中一个恰当的例子就是位于斯图加特,Herdweg 19的Blocher Blocher Partners的新家:这个建筑物代表了创新和持续的企业价值观。建筑的标准是很高的:因为这个项目是一个建筑师为另一个建筑师同行设计的。在当今社会,人们对办公大楼的要求是很高的,特别是当在一栋大楼中要包含很多规矩时,就像这个项目所要求的一样:大楼除了是建筑师和室内设计的办公室,这栋大楼中还有一个公司,这个公司发展了单一的品牌理念,这个公司也是一个包括企业设计和视觉营销的沟通中介。
以前,办公室分散在三个单独的场址上,现在被集合了在一起,这栋办公楼距离原来的办公楼场址很近,原来的办公楼位于斯图加特安静的Lessingstrabe,而新办公楼的场址则位于繁忙的 Herdweg大街,坐落在一个靠近市中心的斜坡上。场址上以前是战后修建的旅馆建筑,但是因为废弃不用和失修,最后被拆卸了。但是管理机构对新建筑物的要求很严格:例如,新修的建筑物的覆盖区域和大小必须要匹配原始的建筑物。
译者:蝈蝈
Transparent structures have edged out the mansions built at the dawn of industrialization. A case in point is the new home of Blocher Blocher Partners, at Herdweg 19 in Stuttgart: a building that represents the corporate values of innovation and sustainability. And the standards were high: for here, colleagues were planning for colleagues.Much is demanded of today’s office buildings, especially if they are to house many disciplines under one roof, as is the case here: In addition to the office for architecture and interior design, this building houses a firm that develops mono-brand concepts as well as an agency for communications, corporate design and visual merchandising.
The building brings together offices previously dispersed on three separate sites – and it’s only a stone’s throw away from the original location, on Stuttgart’s quiet Lessingstrabe. A new site was found on the busy Herdweg Street, on the slope close to the city center. The post-war lodge building that once occupied this lot fell into disuse and disrepair – and ultimately was torn down. But the regulatory requirements for new construction were strict: For example, the new building had to match the footprint and size of the original.
德国斯图加特办公大楼外部实景图
德国斯图加特办公大楼外部局部实景图
德国斯图加特办公大楼外部细节实景图
德国斯图加特办公大楼外部夜景实景图
德国斯图加特办公大楼内部实景图
德国斯图加特办公大楼内部过道实景图
德国斯图加特办公大楼内部局部实景图
德国斯图加特办公大楼平面图
德国斯图加特办公大楼立面图
德国斯图加特办公大楼剖面图
{{item.text_origin}}



