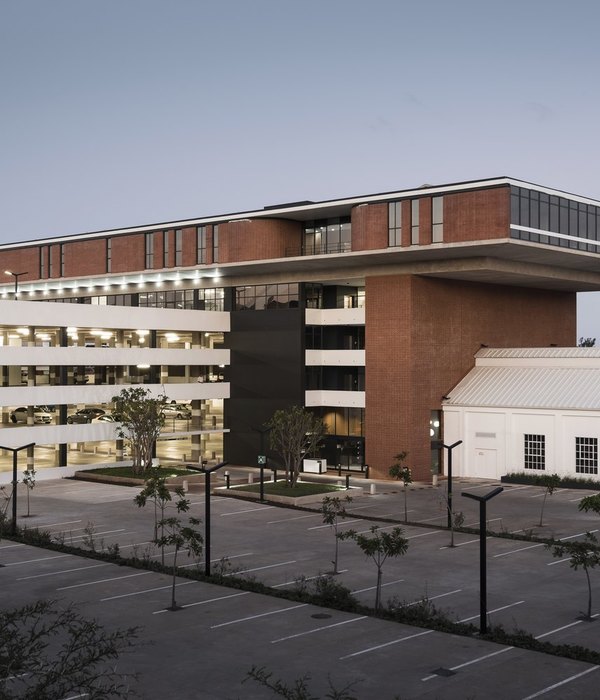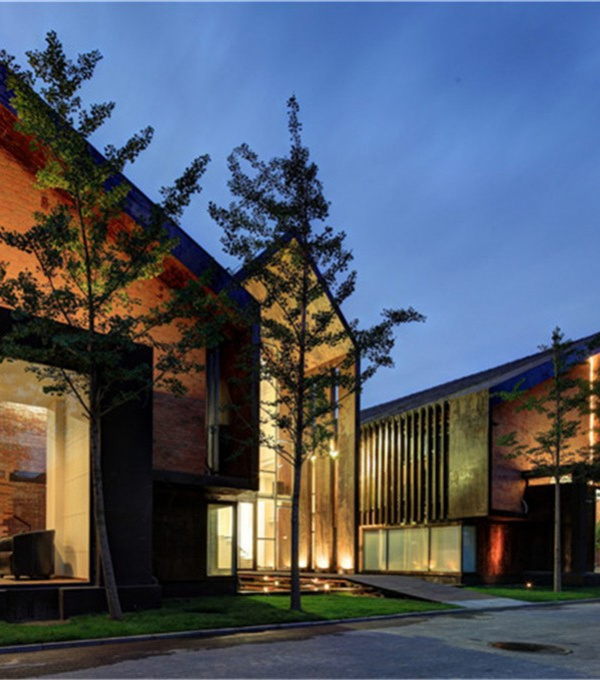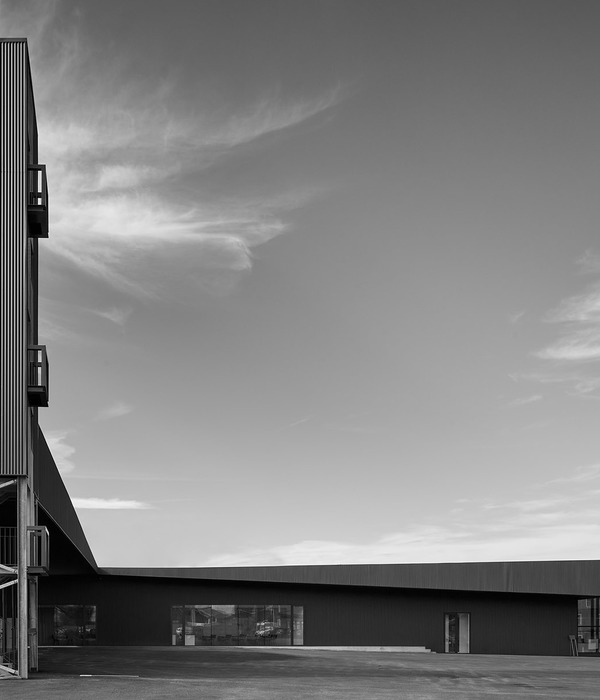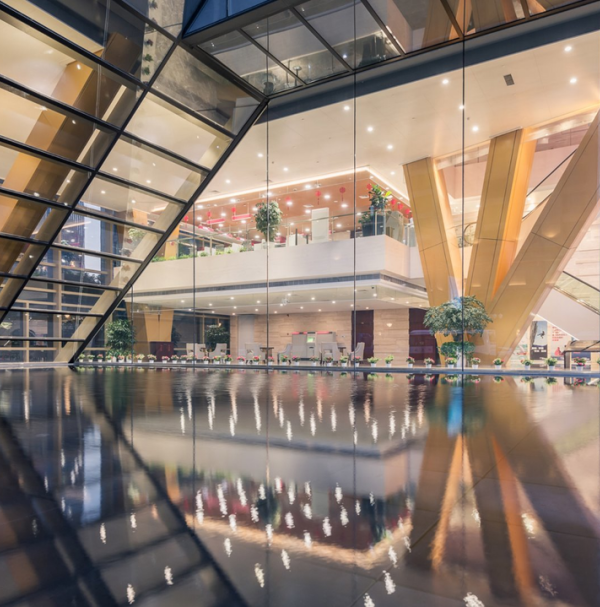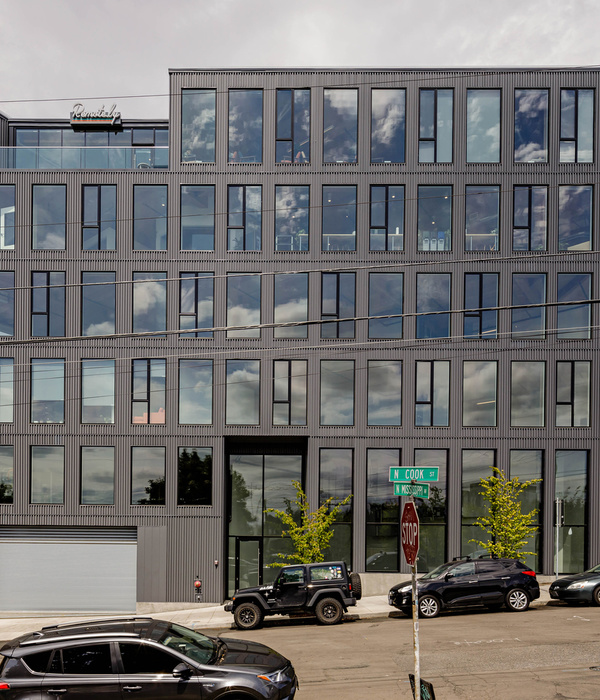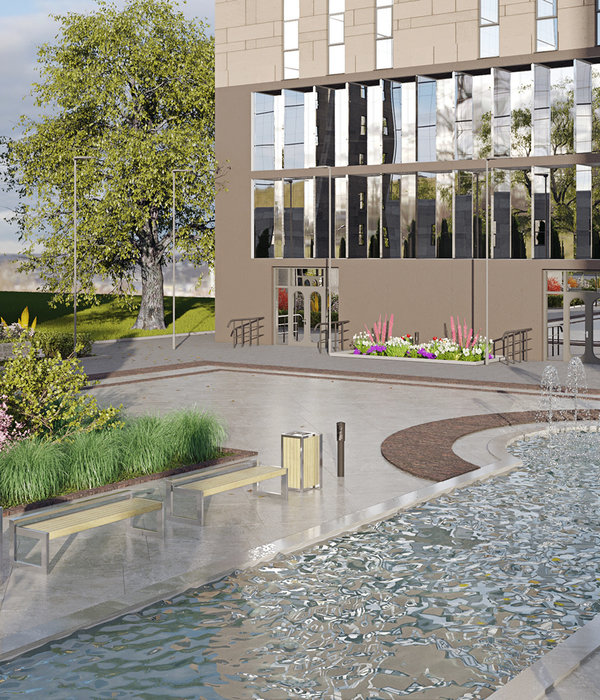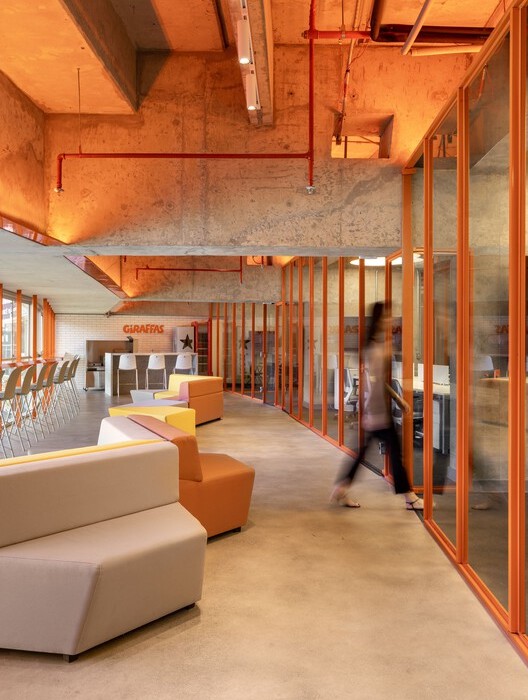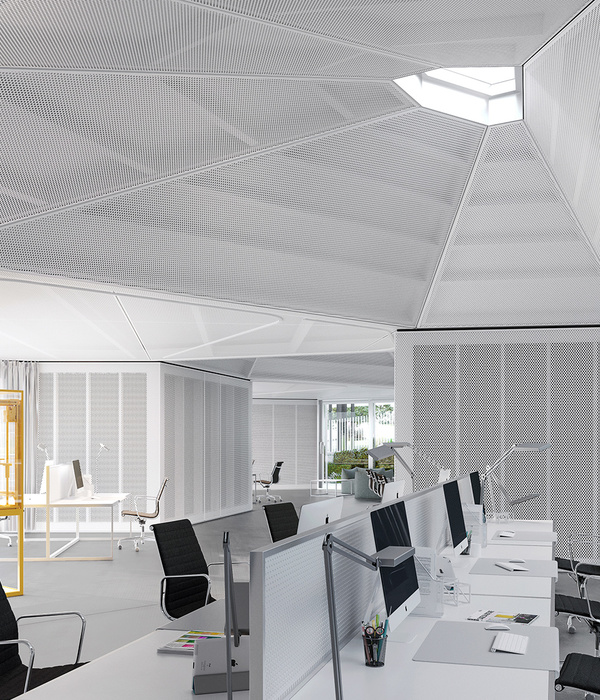Architects:Katsuhiro Miyamoto & Associates
Area :127 m²
Year :2019
Photographs :Takumi Ota
Lead Architect :Katsuhiro Miyamoto
City : Matsumoto
Country : Japan
A project that involved seismic reinforcement and conversion of a concrete block apple orchard monitoring outhouse built by the client’s father-in-law into a common space with multiple functions such as after-school, elder care, and a consumers’ Co-op station.
The existing building skeleton and finishes that had been soaked in the memories of the whole family were intentionally left as “traces” without any modification. New elements such as seismic reinforcements were added on top of them to create a new scenery with the old and new materials.
The RC, steel frame, roofing underlay, and fittings were constructed by local contractors while the interior furniture and painting were done by architecture students with the clients in the spirit of self-building.
Furthermore, the client and students are currently planning to self-building the surrounding landscape too.
▼项目更多图片
{{item.text_origin}}

