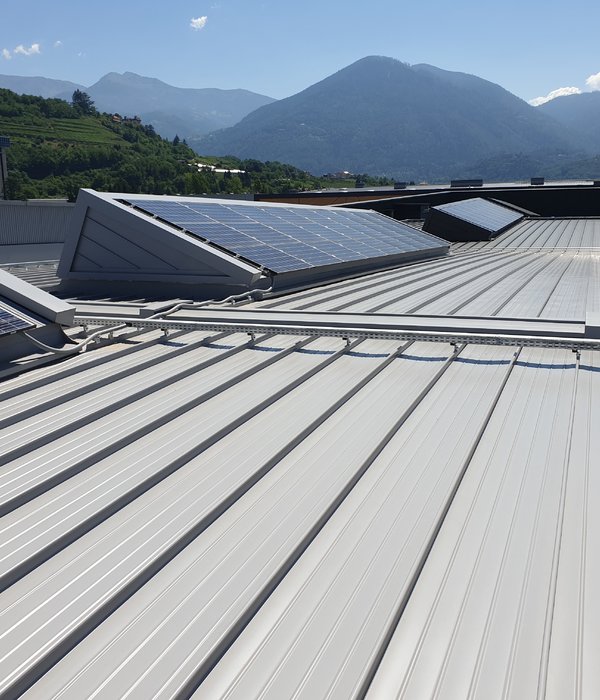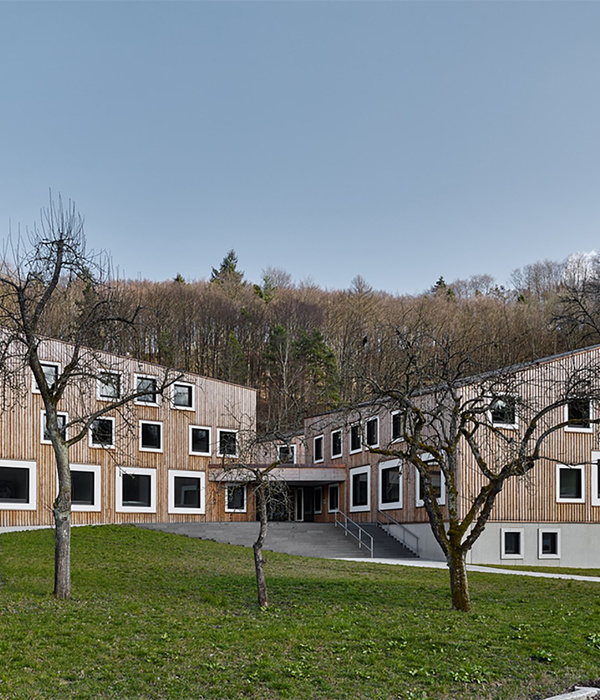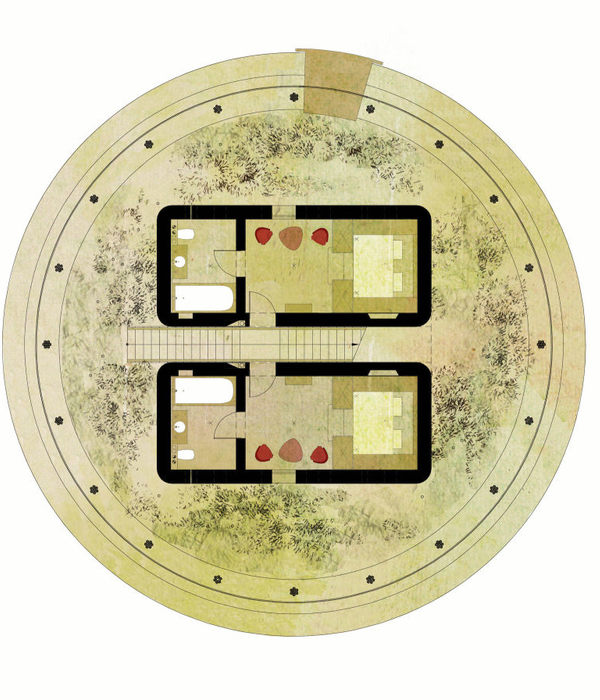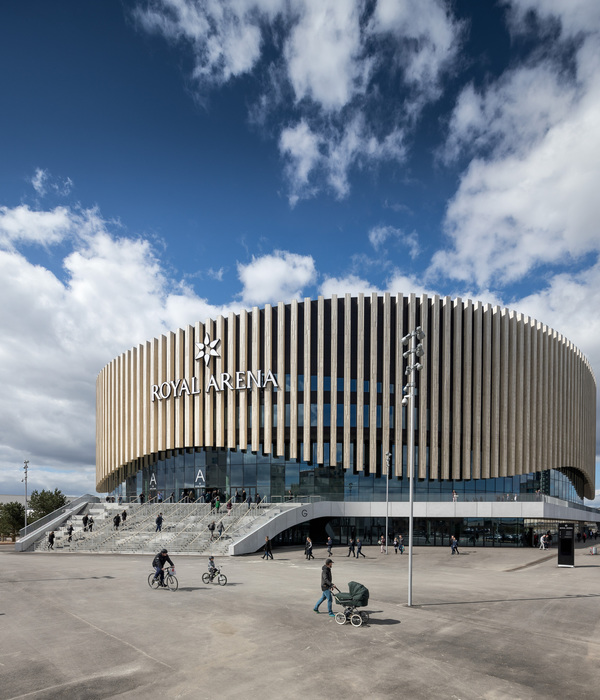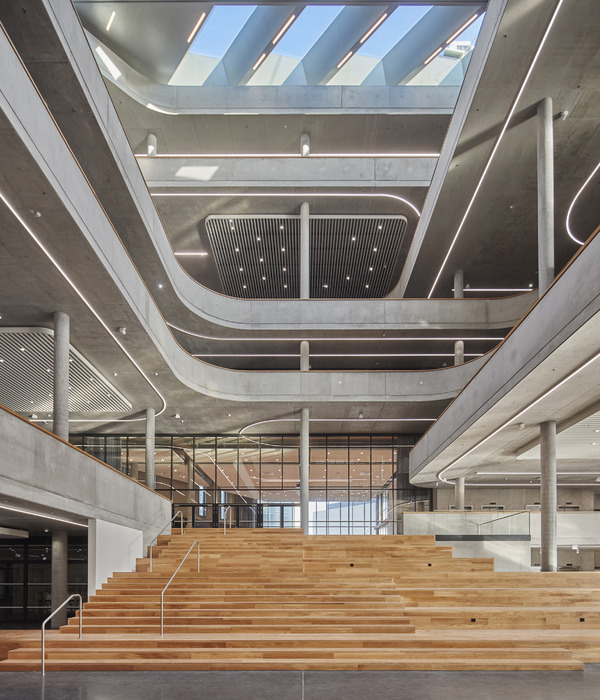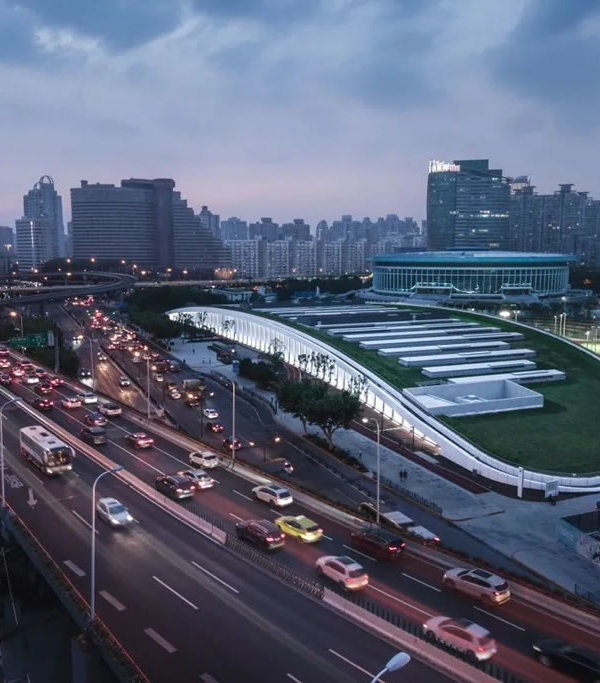波纹板包裹的葡萄牙消防员总部大楼扩建
消防员总部大楼位于葡萄牙Ansião自治区的主入口处,坚固的外观给人留下了非常深的印象。消防员总部大楼的平面布局并不规则,地基高低不平并不统一,由此可以看出,从建成以来,这座建筑已经经历了数次改造和扩建。
In the main entry into Ansião, we come upon an impressive and solid building, which is the Fire-fighter’s Headquarters. The building has an irregular layout, with an uncontrolled and rugged foundation, which is the result of several unembellished alterations and extensions that it was subject to, throughout the times.
▼从内部广场看项目外观,exterior view of the expansion from the inner plaza
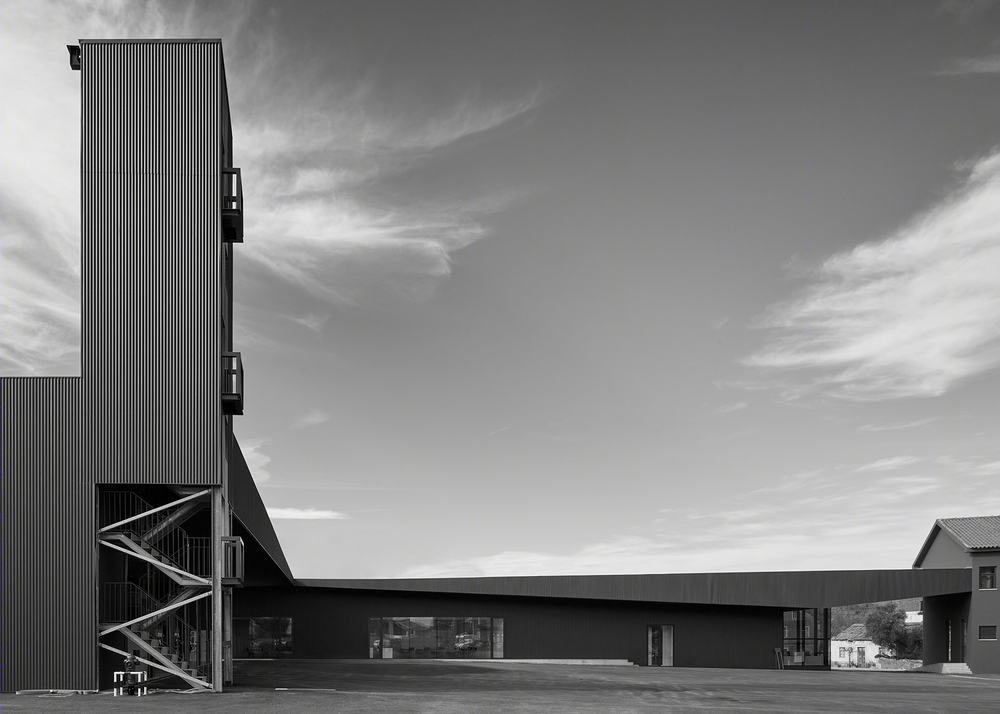
随着消防员数量的增加和消防途经的进步,消防总部对空间的需求也再次增加,因此,业主和设计团队决定对建筑后方的空地进行合理的利用,以达到扩建的目的。事实上,在任何设计开始前,明确项目所需要的空间功能都是十分严谨且必要的,因为只有这样,新建的体量才能与现有建筑平面和空间布局、或是场地保有一致性。因此,在项目开始前,设计团队首先探讨了在丝毫不影响现有建筑的前提下进行扩建的必要性,因为现在任何的加建都会在将来变成原有建筑的一部分,共同组成一个规模更大的整体结构。
As the numbers and the means of the corps increased, the need to expand the premises increased again, and the use of the vacant land in the back of the building, was chosen for this purpose. As the starting point of any concept, it was necessary to understand and be fully informed by the experts of the rigour of the correct functioning, which would result in an architectural plan of organisational consistency. The main prerequisites of the project outlined the need of expanding without affecting what pre-existed, but baring in mind that any future renovations would merge into the existing project, as an intrinsic part of each other.
▼项目街景外观,建筑体量顺应倾斜的地势,street view of the expansion that adapts to the slope site
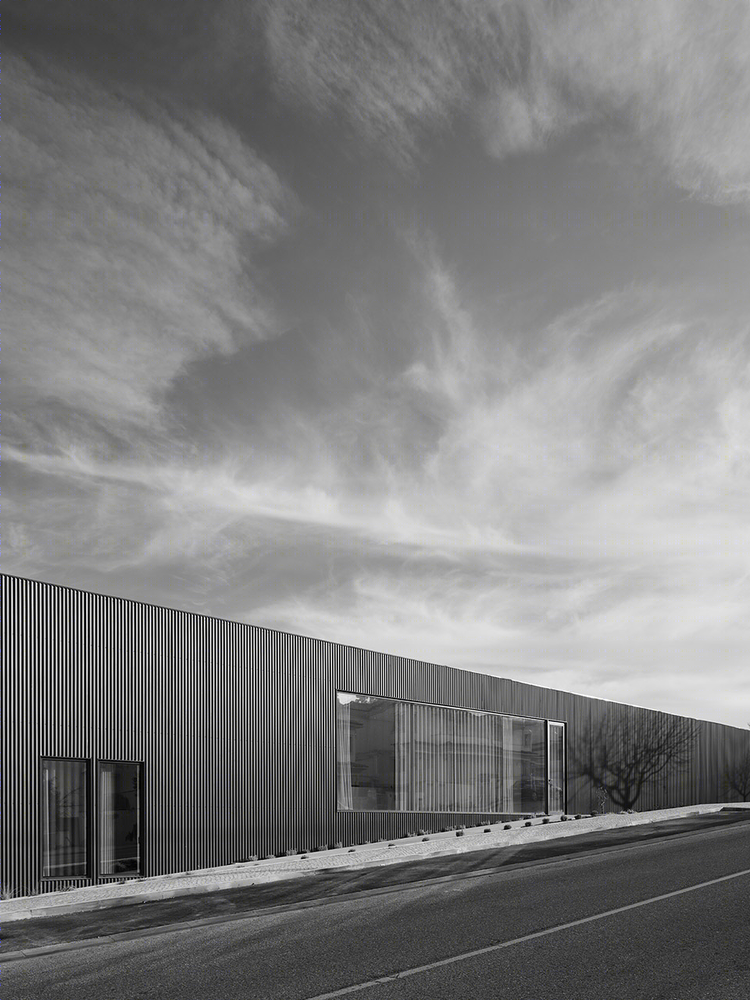
▼项目街景外观及其主入口,入口处设有玻璃盒子体量,the street view of the expansion and its main entrance with a glass box volume next to it

因此,在本项目中,经过探讨,设计团队决定在增加一系列额外的功能空间的同时,对现有的一些空间进行改造和升级。设计团队所构想的加建体量建于基地内原有的斜坡场地上,采用了L形的总平面造型,与现有的总部大楼相邻,体量内部设有一个休息和停留的空间,这个休息空间可以直接通向外部的城市空间,不仅营造出一种统一的室外氛围,更为消防员们提供了一个开放式空间,以供他们进行一系列户外活动。
在这个加建的体量中,紧邻着原有总部大楼的部分包括了一系列控制室、培训室和服务空间,而L造型的另一边则专门用于停放消防车,并设置了一系列与消防车有关的服务空间。
▼项目概念草图,the concept sketch

The plan was to add new features and upgrade some of the existing ones. The present headquarters and the proposed expansion in an ‘L’ shape, rooted into the existing slopes, create a layover in its interior, that gives room to a sense of unity which opens up into the exterior space, and thus leaving an open plan for the corps to use in their outdoor activities.
In this court, the ward which abuts onto the old headquarters, houses the control room, the training rooms, and the service areas, while the other side is used for housing the vehicles, the garage and the workshop.
▼从内部广场看加建体量,L造型的一边则专门用于停放消防车,viewing the expansion from the inner plaza, one side of the L shape is used for housing the vehicles
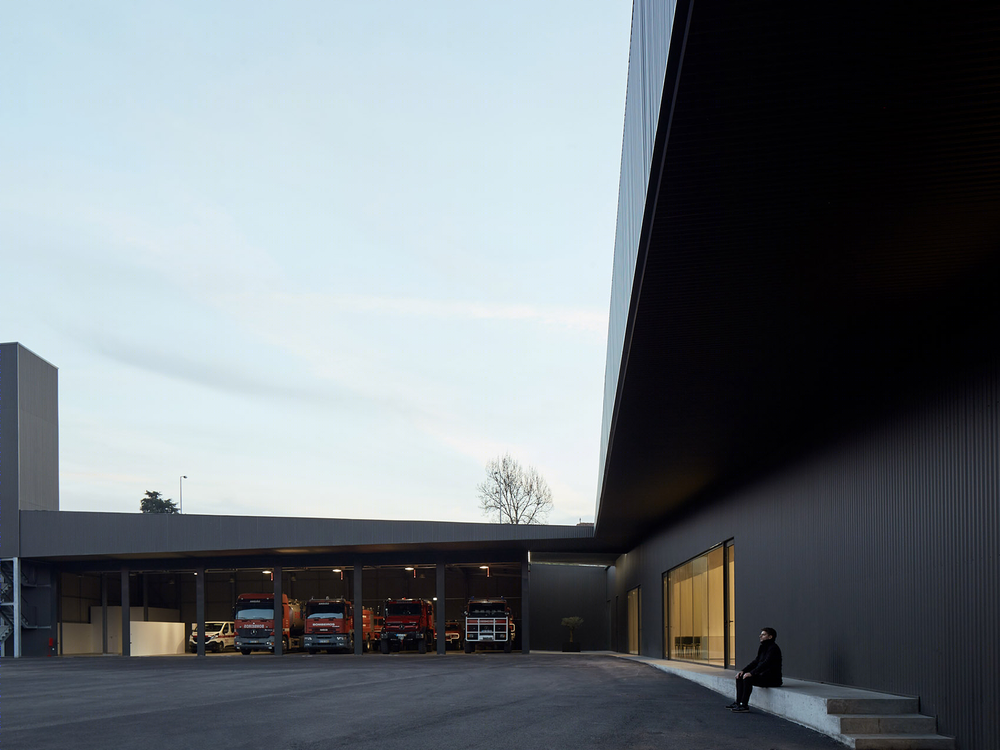
▼从内部广场看项目外观局部,立面虚实结合,partial exterior view of expansion from the inner plaza with the large opening on the facade

与常规的规划不同,从内院看,立面上呈现出折线形状的屋顶不仅具有突出的视觉效果,从街道看,屋顶的适宜尺度也为毗邻着城市公共道路的建筑体量带去了一种动态感。
Conversely to the regular plan, the roofs with several pending elements stand out and give dynamics to the modest dimension that faces the adjoining public roads.
▼项目外观局部,屋顶在立面上呈现出折线形状,partial exterior view of the expansion, the roofs with several pending elements stand out
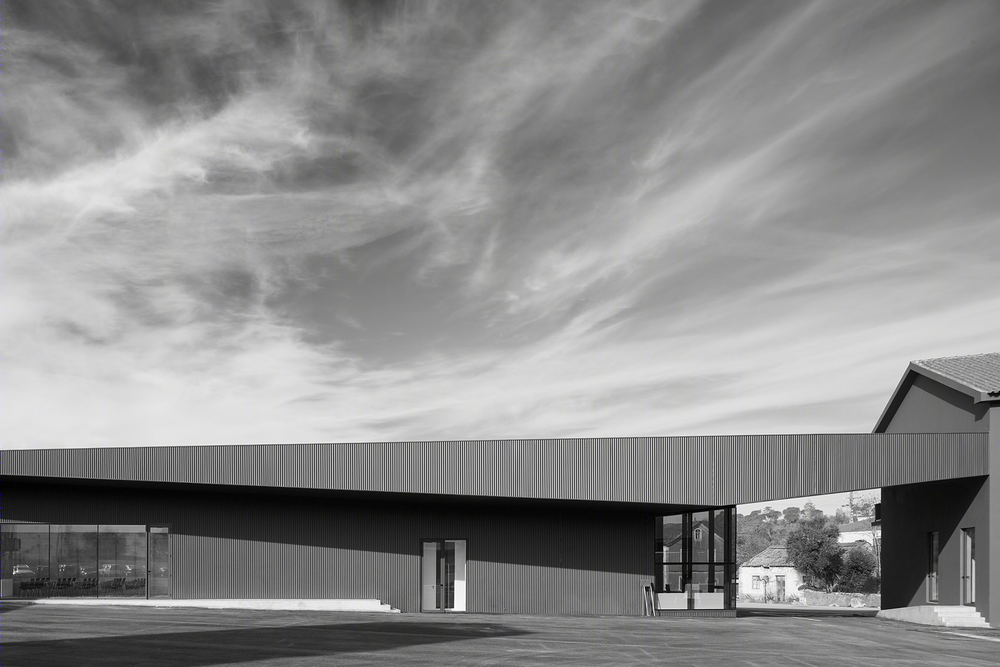
▼项目外观局部,partial exterior view of the expansion
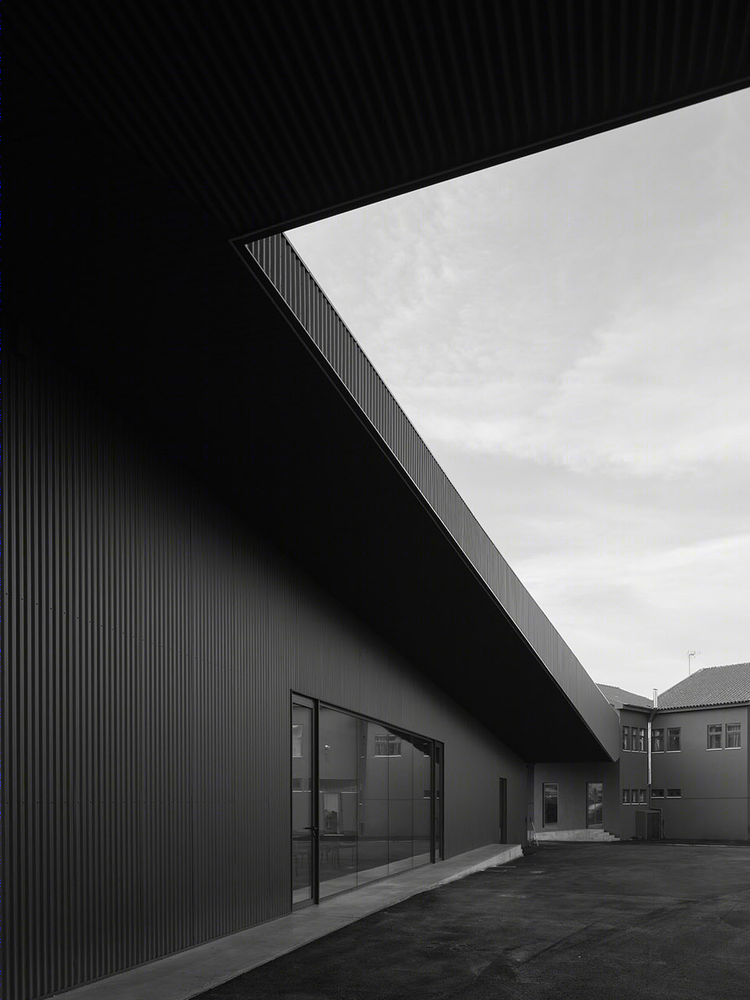

▼项目的小中庭空间,the small patio space of the expansion
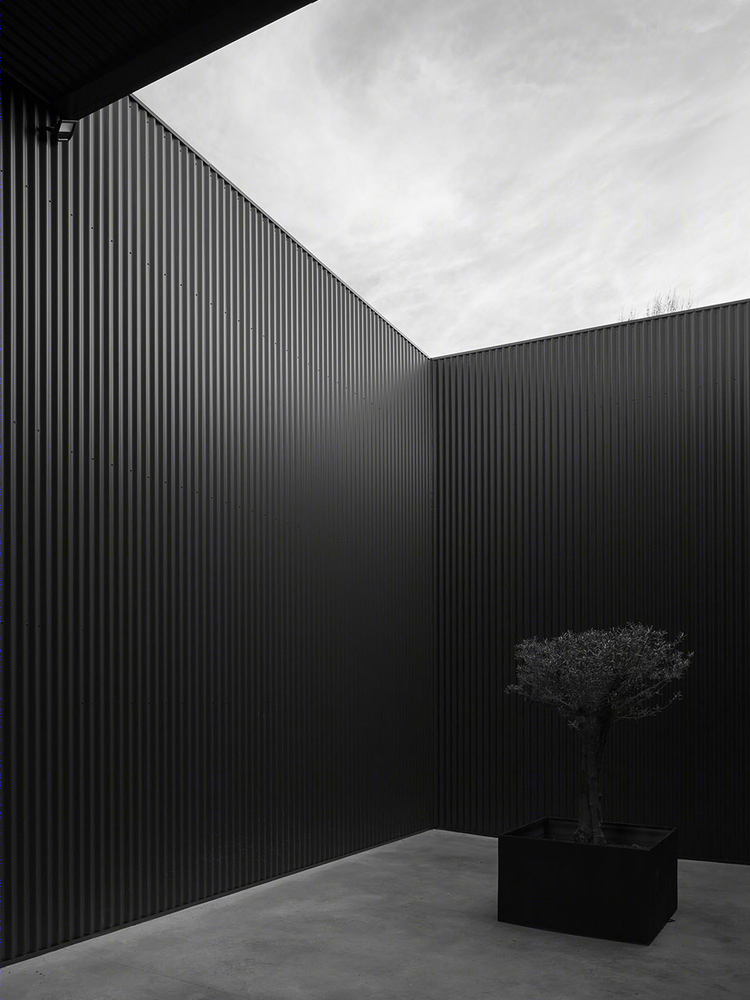
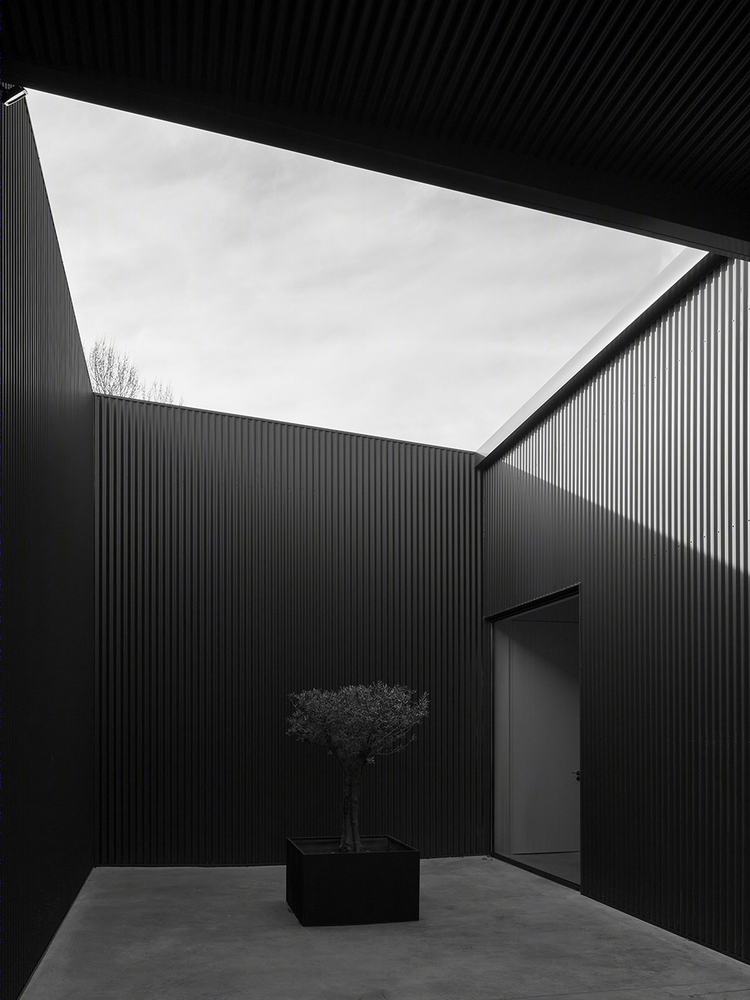
训练塔由于其高度,在整个基地上占据着主导地位,同时,它也是Ansião自治区内城市空间的视觉焦点。
The central piece that tops up the whole range, is the training tower, which because of its height is still a prominent feature in the urban part of the village.
▼高度突出的训练塔外观,exterior view of the high training tower

▼训练塔外观,下层空间不设围合的墙体,the exterior view of the training tower with the lower part having no enclosures
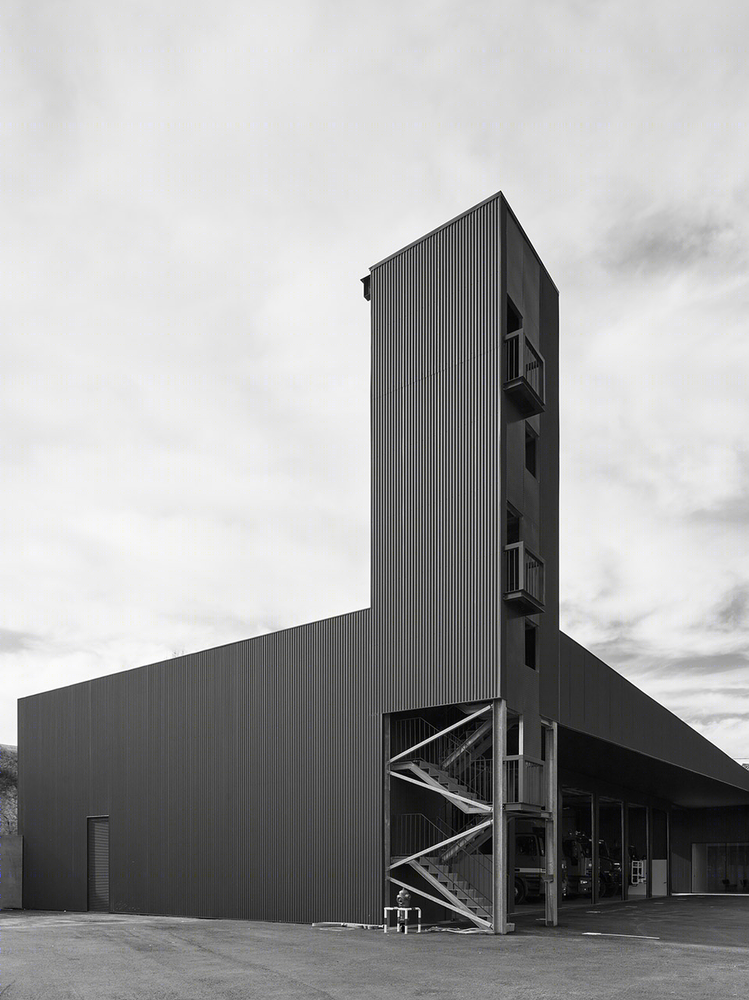
▼训练塔半室外楼梯细节,details of the semi-outdoor stairs of the training tower
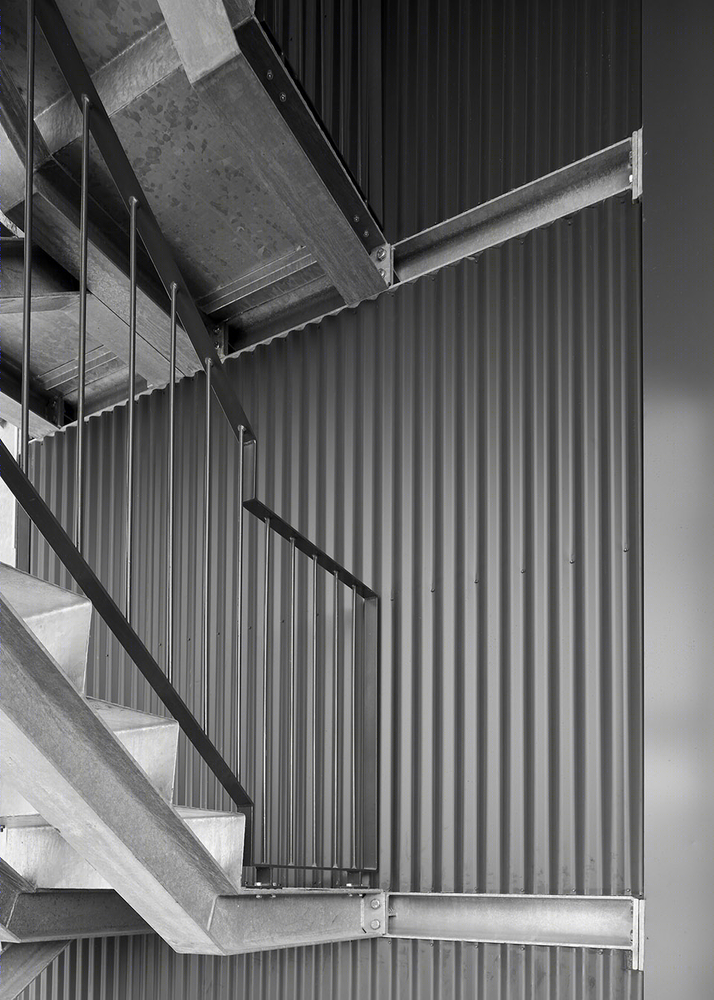
▼训练塔内部楼梯,the stairs inside the training tower
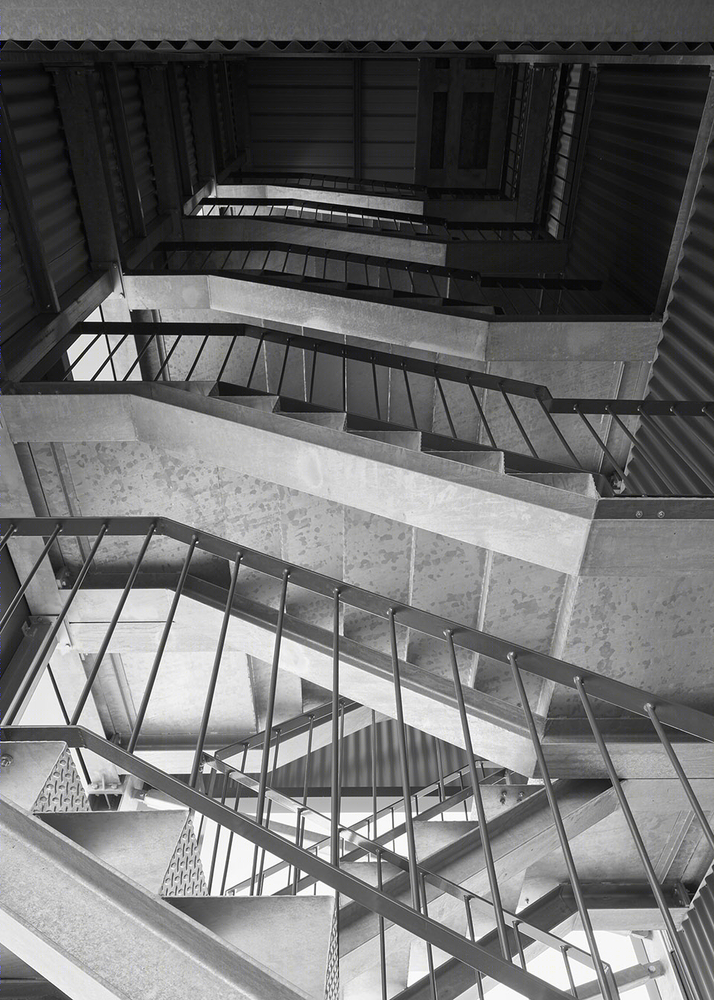
设计团队使用波纹板作为墙体的饰面。波纹板覆盖了体量所有的墙面、横截面和屋顶,而穿孔板则限定出门窗洞口。这种处理手法对未来的更新改造十分有利,因为建筑师可以在保证内外立面的一致性的前提下,通过改变门窗洞口的位置来对空间进行翻新。
A corrugated sheet was used as the wall coating. It covers all surfaces, cross-sections and roofs, and perforated sheet covers the openings. In a future renovation, the use of the same layer will allow an adjustment of the openings and create a sense of unity and consistency between the two frames.
▼项目外观局部,使用波纹板作为墙体的饰面,partial exterior view of the expansion with corrugated sheets as the wall coating
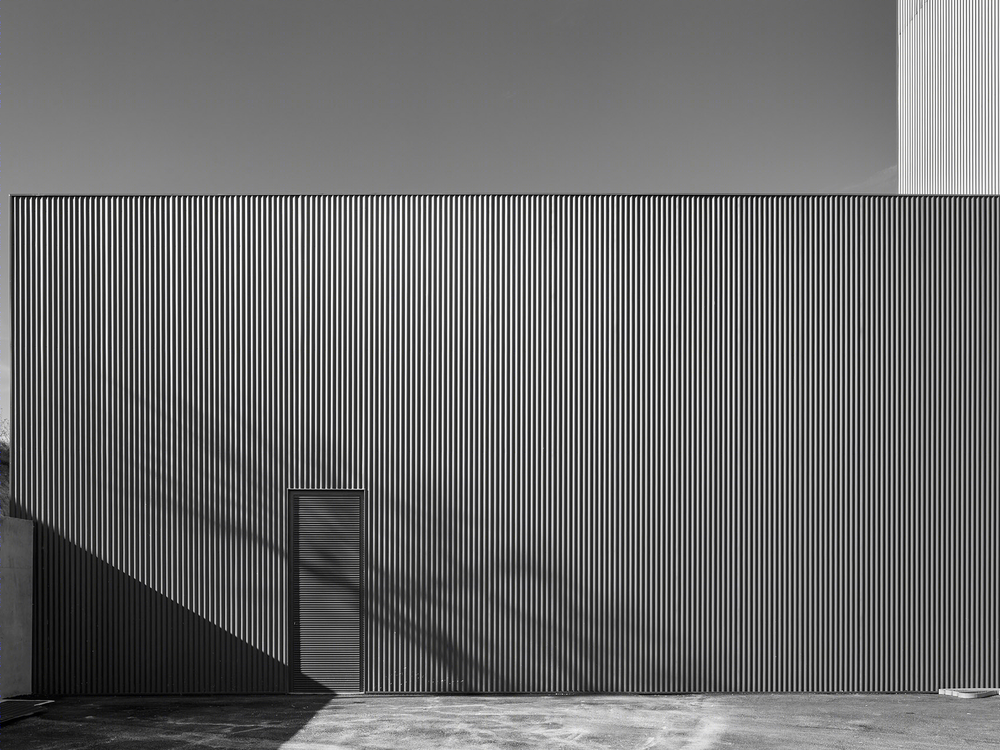
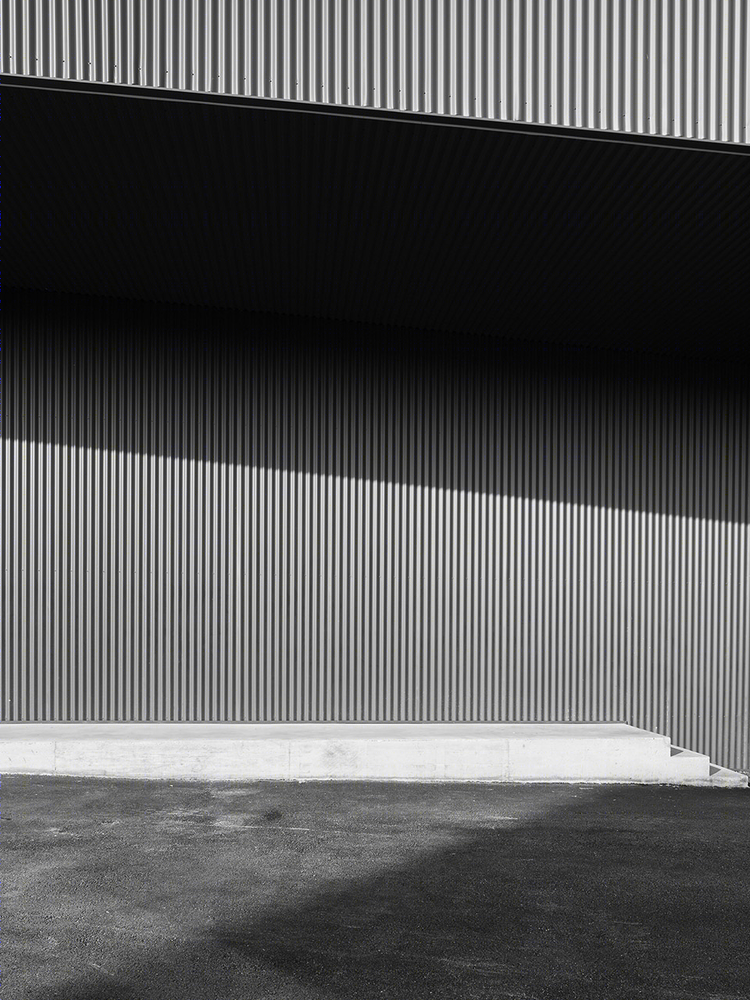
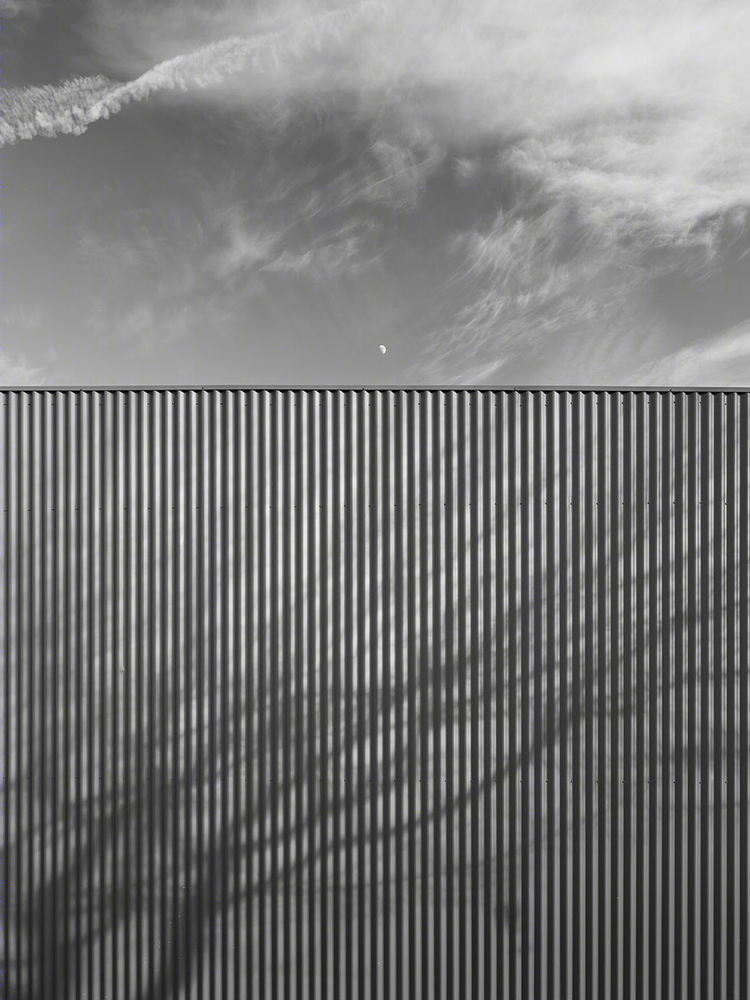
加建体量采用金属结构体系,结构构件遵循建筑体量的外轮廓,最大程度地发挥了材料的特性。
The metallic structure that follows a serial metric based on the proportions of the outlines, allows the maximum use of materials.
▼结构体系轴测图,the axon of the structure

本项目致力于最大限度地实现空间的功能性,设计团队便以此为目标,经过精心的设计,最终出色地完成了这个经济而简单的扩建方案。
The strictness demanded by utmost functionality, resulted in an economic and simple constructive solution.
▼项目室内空间局部,partial view of the interior space

▼室内空间细节1,space details 1
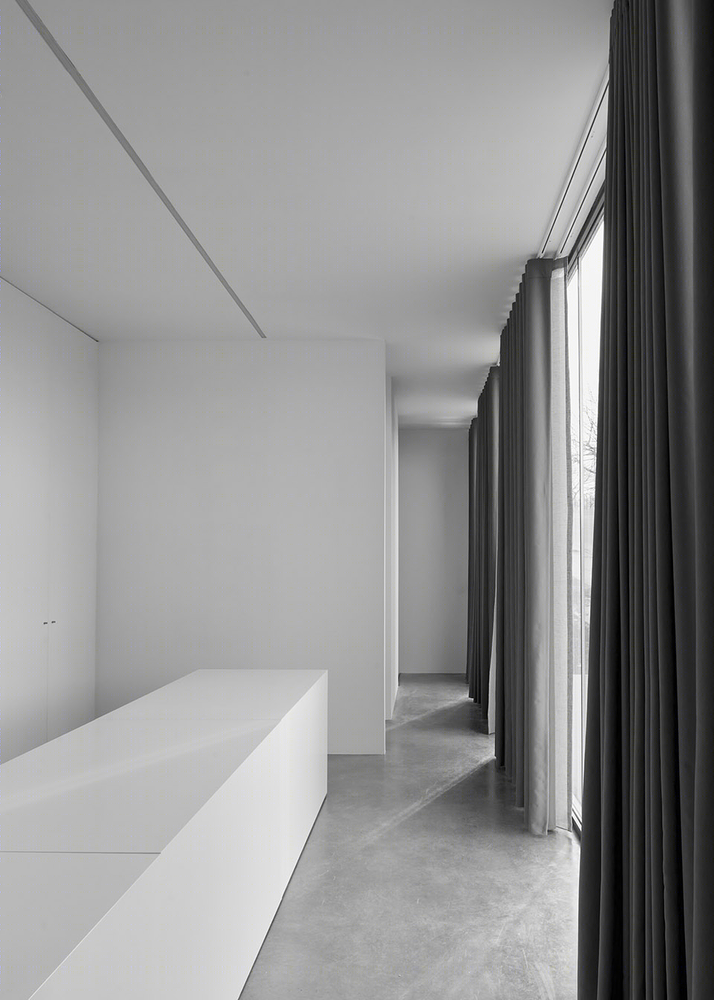
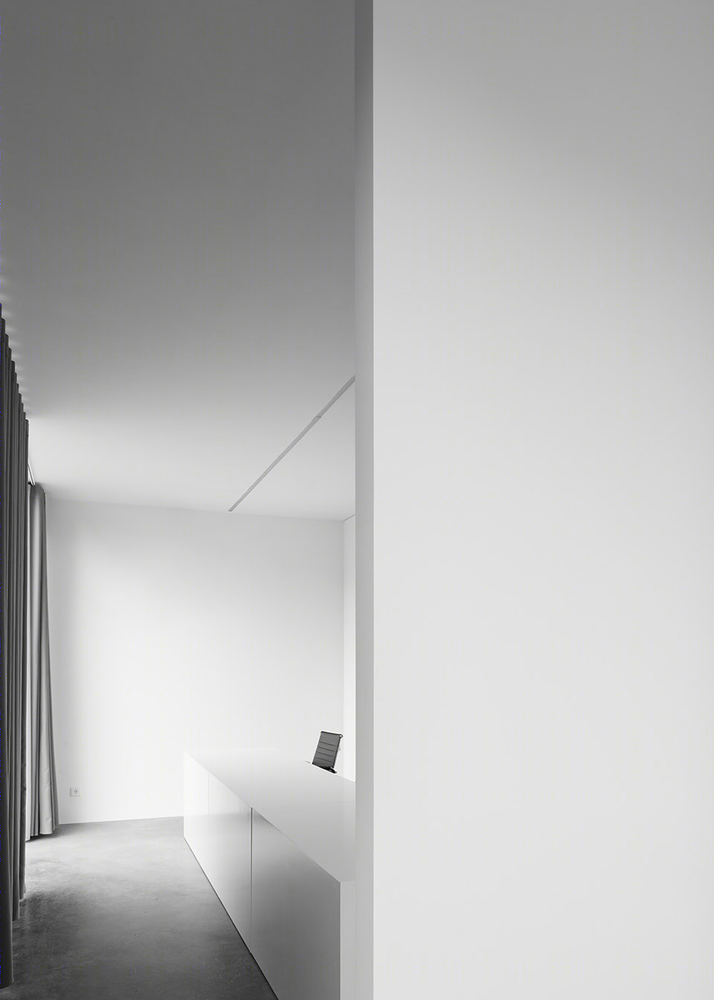
▼室内空间细节2,space details 2
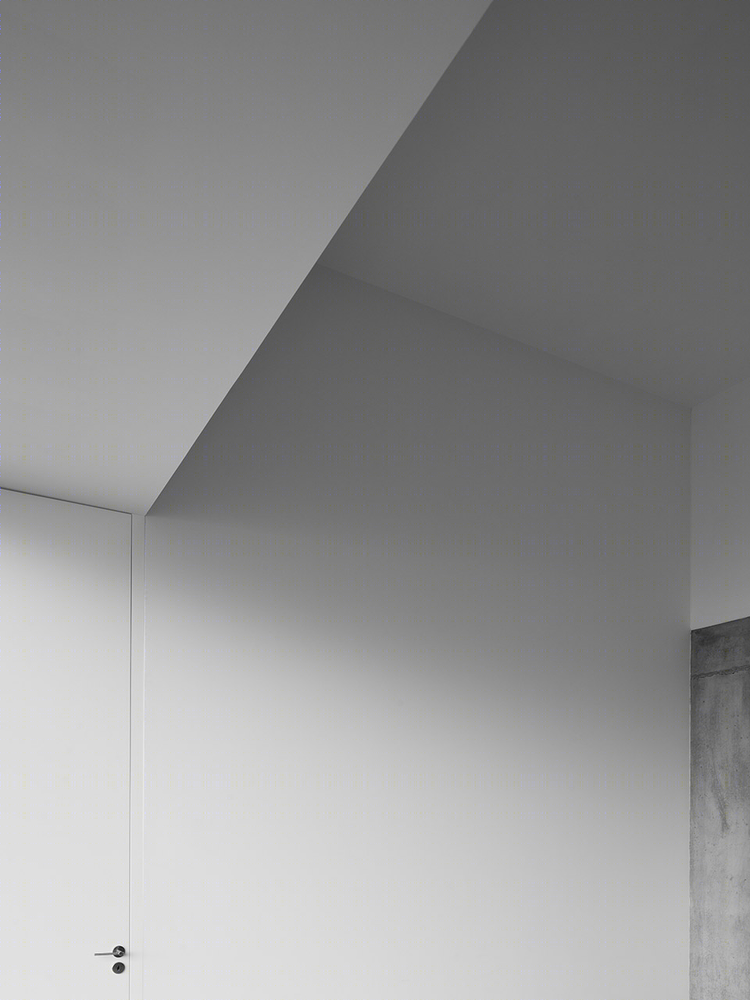

▼室内空间局部(左),室内楼梯(右),partial view of the interior space (left), the interior stairs (right)
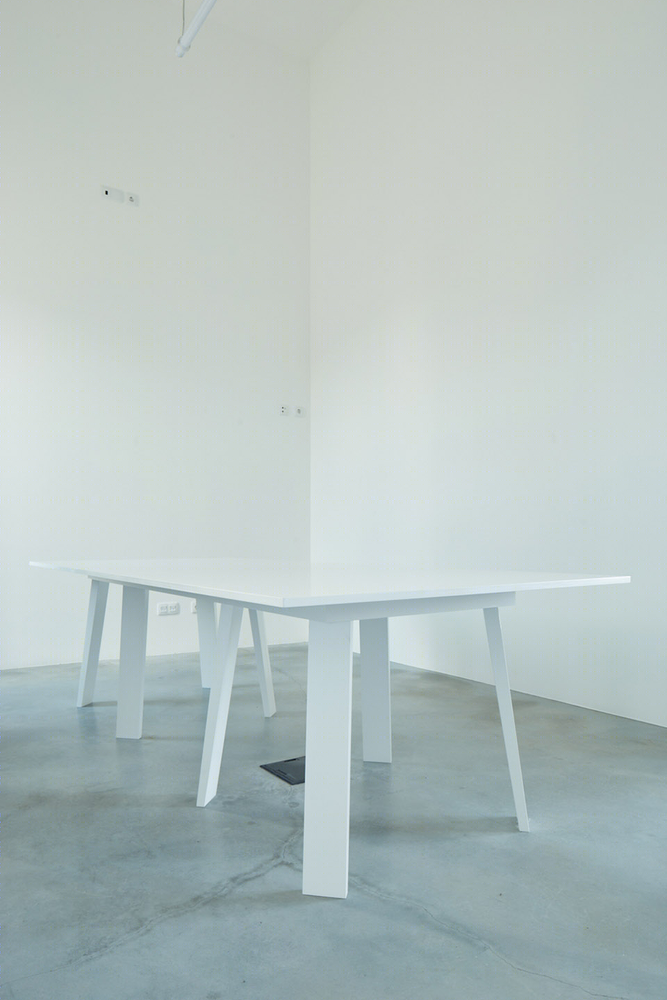

▼项目夜景,night view of the expansion
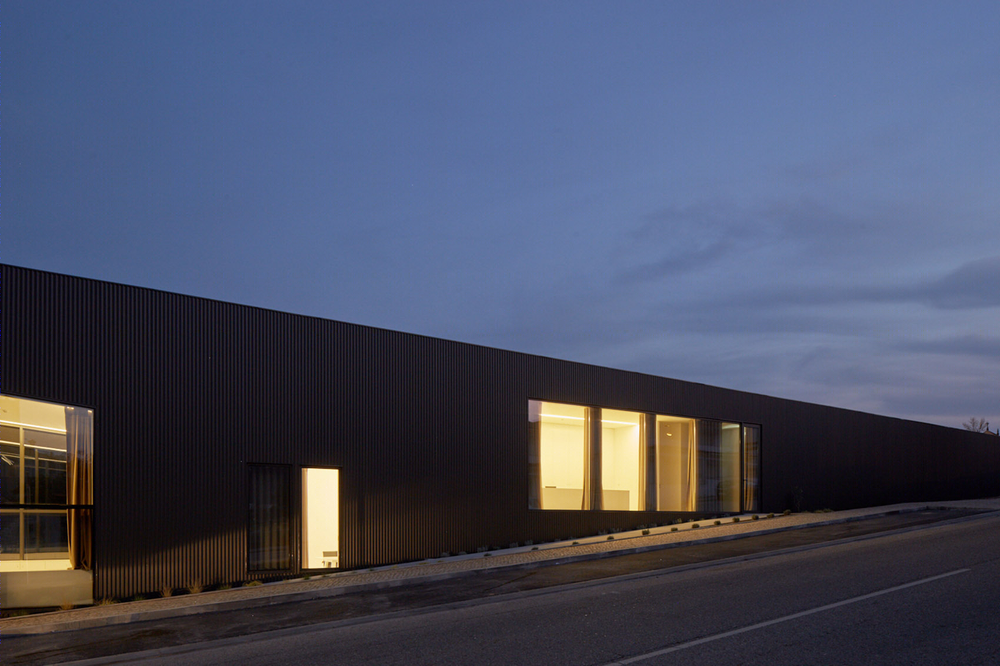
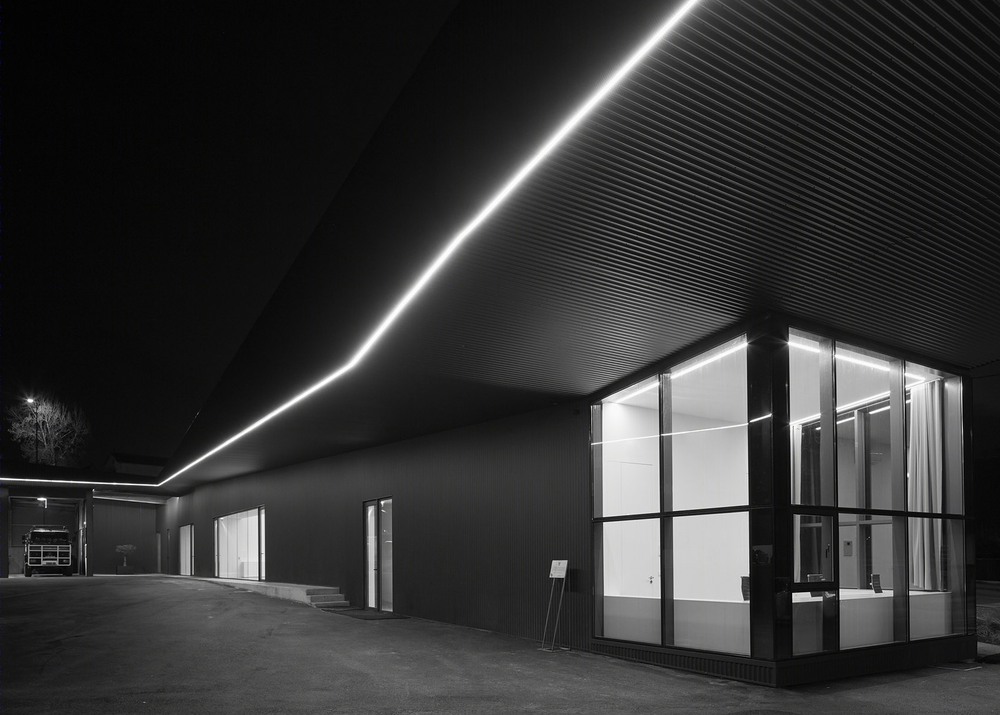
▼建筑模型,physical model

▼平面图,floor plan

▼立面图,elevation

Project: January 2015 Construction: December 2018 Client: Ansião Fire-Fighter’s Localization: Av. Dr. Vítor Faveiro 16, 3240-153 Ansião Area: 1200m² 1st stage – Previous Study: Bruno Dias, Luís Ventura, Jorge Pimenta 2nd stage – Architecture: Bruno Dias, Luís Ventura 3rd stage – Execution: Bruno Dias, Luís Ventura Enginneering: Humberto Lopes – HML, FAMETAL Carpentry: MCJ Duarte Construction: Arlindo Lopes Dias Loocksmith: Systalprof Photography: Hugo Santos Silva


