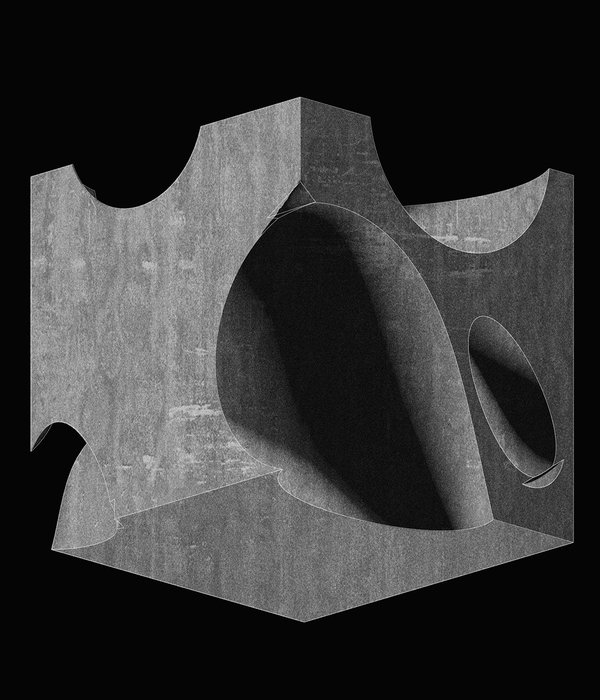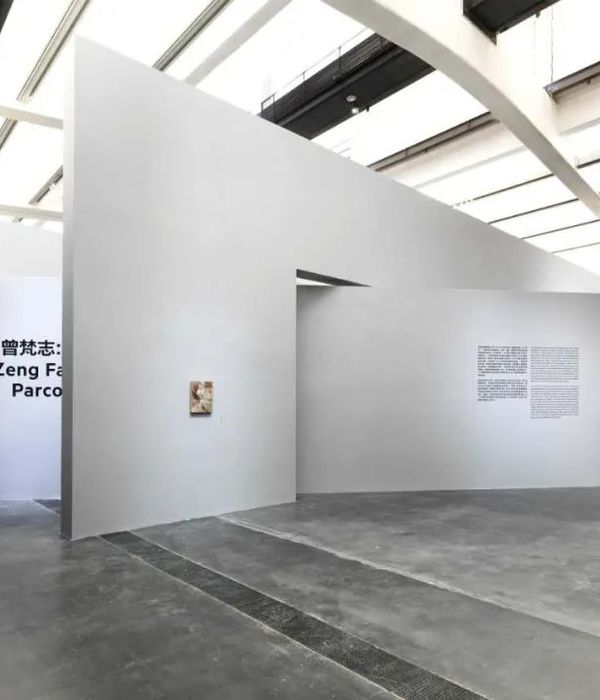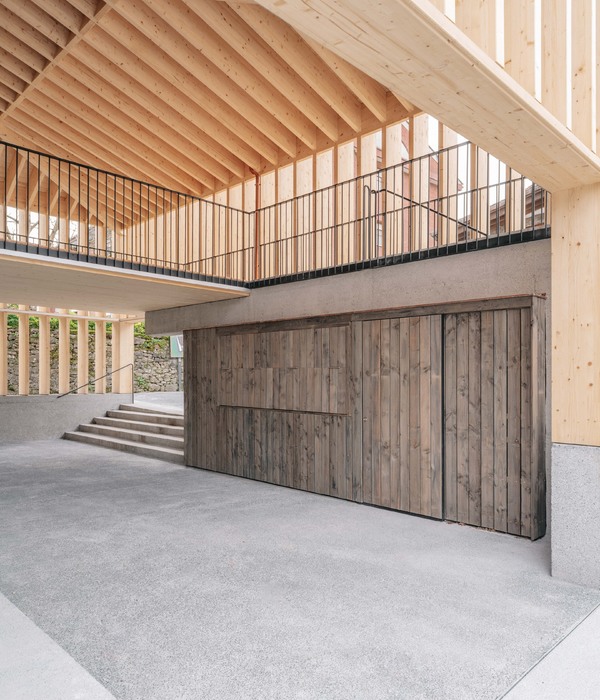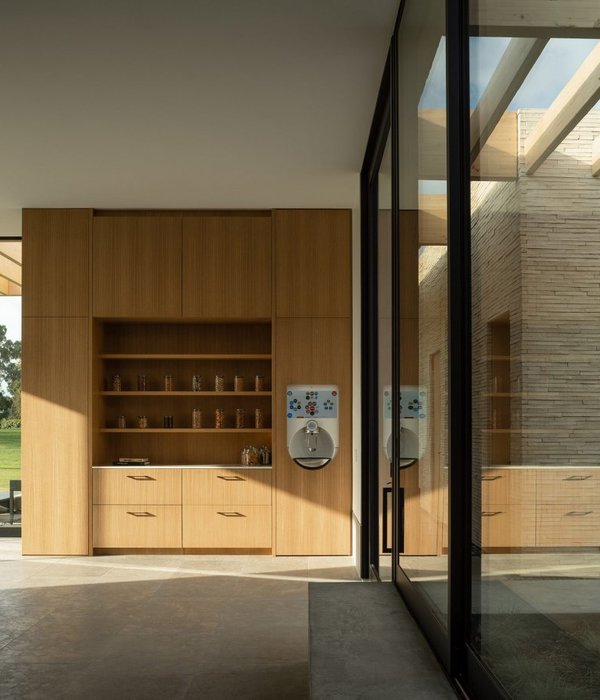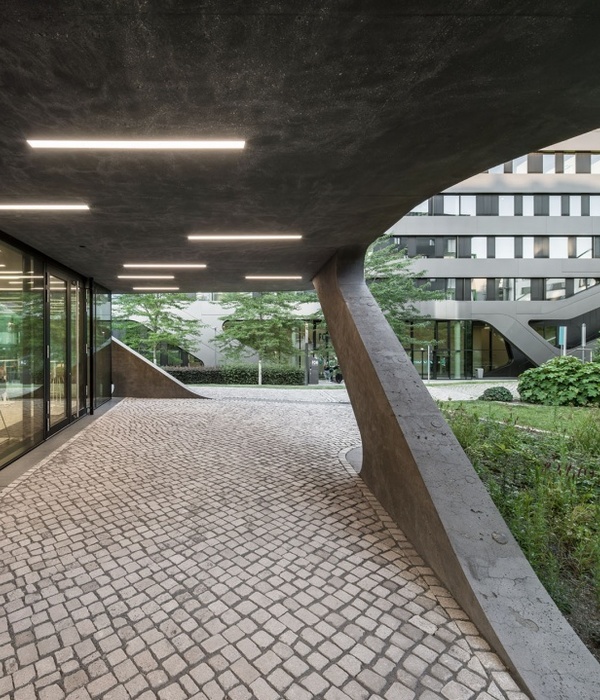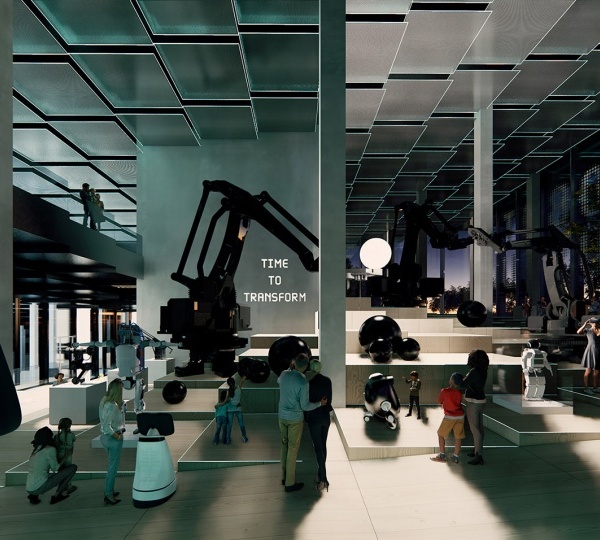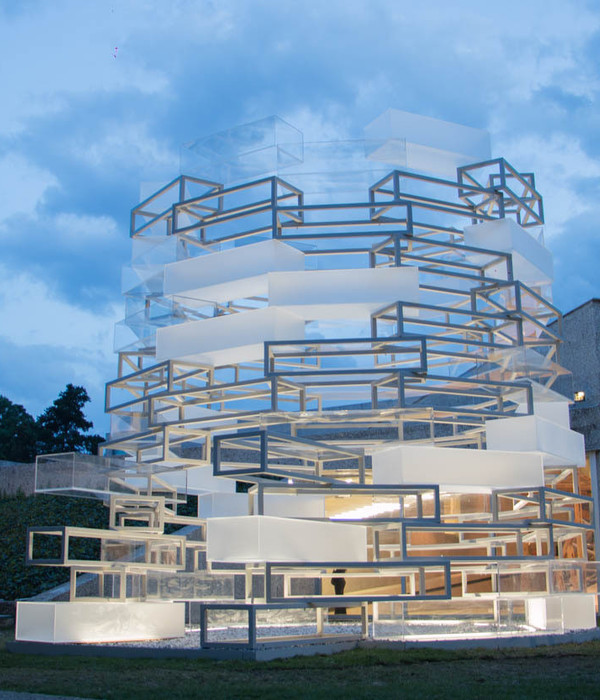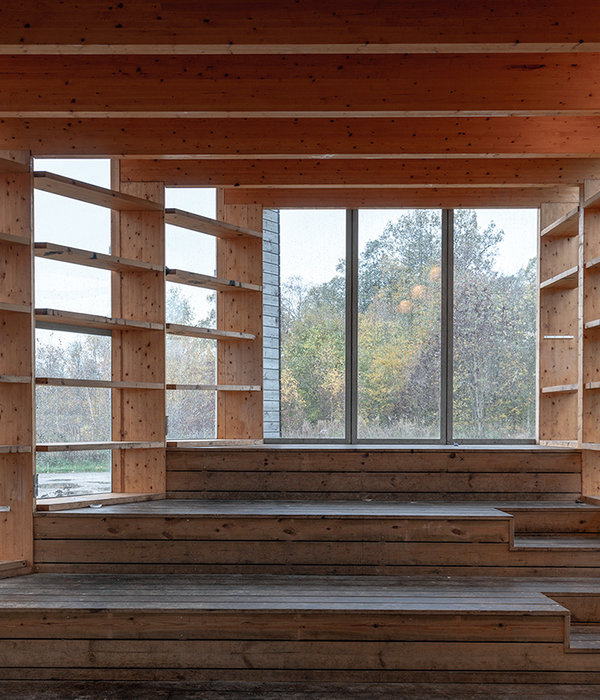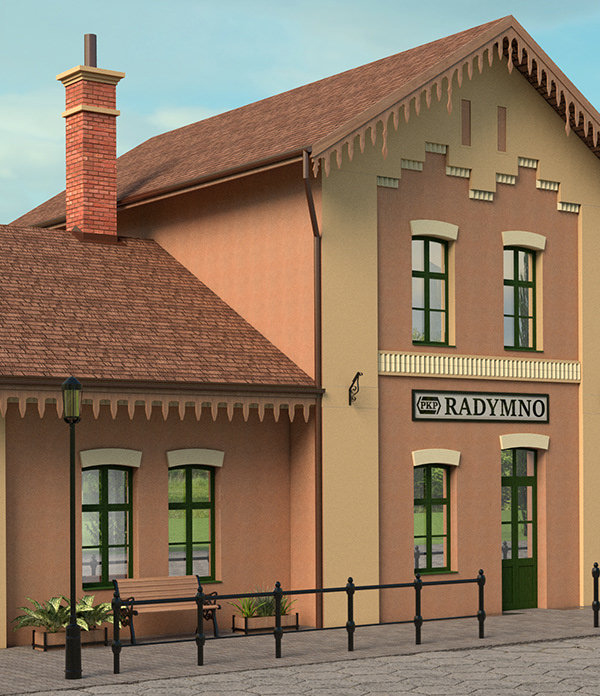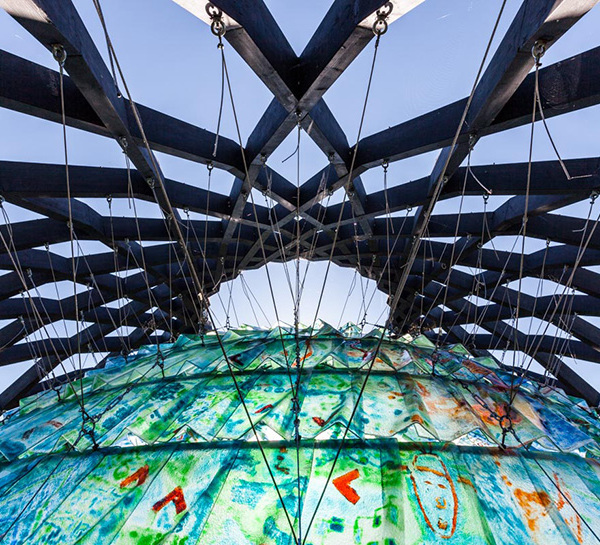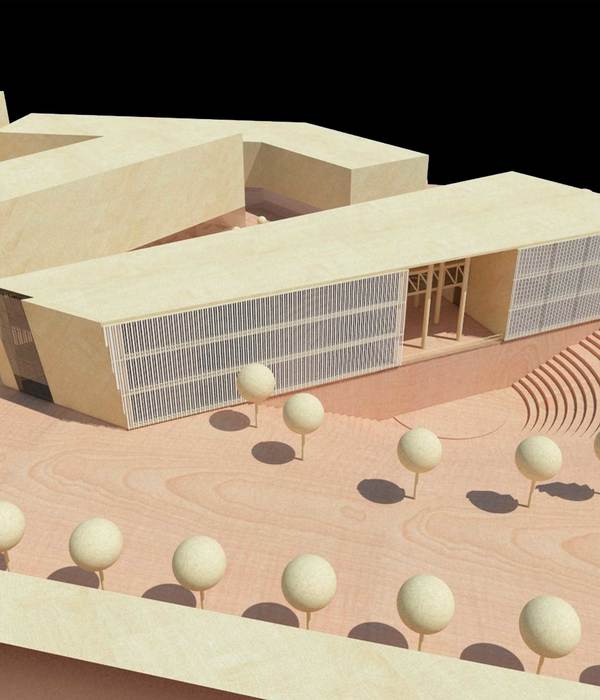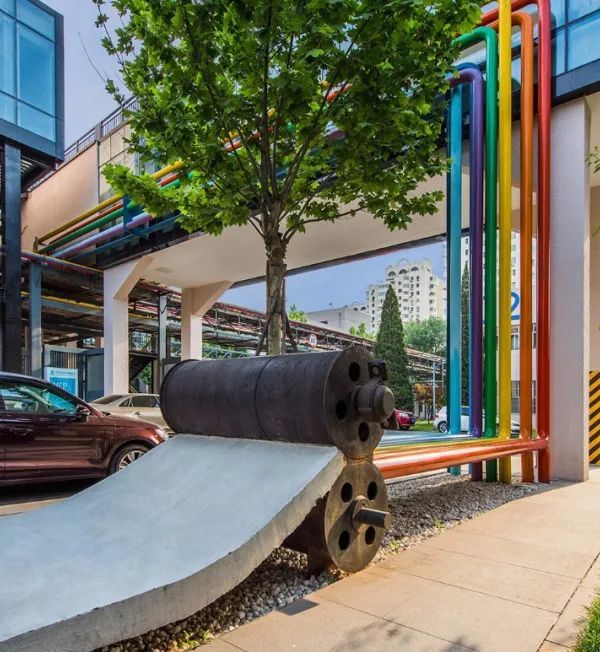- 项目名称:哥本哈根 Trollbeads 珠宝总部
- 设计方:BBP Arkitecter
- 位置:丹麦
- 设计团队:Lars Rex Christensen,Kathrine Brauer,Sigurd Østergaard Andersen
- 结构工程师:Orbicon
- 摄影师:Jens Lindhe
- 图片:17张
Copenhagen Trollbeads Jewelry company headquarters
设计方:BBP Arkitecter
位置:丹麦
分类:办公建筑
内容:实景照片
建筑设计负责人:Ebbe Wæhrens - Partner
结构工程师:Orbicon
设计团队:Lars Rex Christensen, Kathrine Brauer
工程师:Sigurd Østergaard Andersen
承包人:Kai Andersen A/S
图片:17张
摄影师:Jens Lindhe
这是由BBP Arkitekter设计的Trollbeads珠宝公司总部。建筑师将这栋20世纪60年代的建筑改建成丹麦Trollbeads珠宝公司总部。这是一栋安全性高的建筑,其格局就像是旧式威尼斯商人的建筑,底层布置安全卸货区,顶层布置股票公司及办公室,而在最高层是附带屋顶平台的住宅。建筑师要面临的挑战是,如何在尊重建筑外观风格的同时,与周边的历史建筑相协调。
设计中,原来的幕墙被移除,现状的混凝土建筑被剥离出来,并向街道扩展了2.5米,取而代之的是一个新的表皮覆盖了建筑立面、屋顶以及小庭院,该幕墙由玻璃和黄铜组成。黄铜的幕墙及富有韵律的窗户,与周边历史悠久的建筑相互协调。而当工作时间结束后,幕墙会自动关闭,整个建筑形成一个防盗金库。而入夜后,室内亮起昏暗的灯光,渗透出黄铜色的幕墙,形成现代化的玻璃建筑形象。
译者: 艾比
A layer of perforated brass wraps over the walls and around the roof of this 1960s building in Copenhagen that Danish studio BBP Arkitekter has converted into a headquarters for jewellery firm Trollbeads (+ slideshow).BBP Arkitekter have converted an office building dating from 1964 in the center of Copenhagen into the new headquarters for the danish jewellery firm Trollbeads, who are known for their glass and gold beads.It is a high security building, organised like the old Venetian merchant houses with goods loaded safely at the ground floor, stock and offices above, and, at the highest level, a residence for the owner with a roof terrace.
The challenge was to make a building, which respects its type as a curtain wall building, while at the same time relating to the historic houses on either side. How do you combine a modern glass house with a 18th century townhouse?The original curtain wall was removed, the existing concrete structure stripped and extended 2.5 m toward the street, and a new skin of glass and brass covers the facade, the roof and a small courtyard at the back.
The building consists of two party walls, which have been raised and reshaped so as to follow the line of the neighbouring mansard roof. As is typical for visible party walls in the city, the exposed wall has a different logic than the facade, with small, round windows placed in a random pattern.Between the two rounded party walls, a skin of glass is stretched to cover the roof and facade. On the outside a brass curtain is hung, making a kind of inverted curtain wall.
The building’s windows are fixed, but behind each of the "masonry" pillars there is a glass door, which can be opened for ventilation. The typical 1960s office building has been transformed into a golden jewellery box, which becomes a glass chest at night.
哥本哈根Trollbeads珠宝公司总部外观图
哥本哈根Trollbeads珠宝公司总部外部图
哥本哈根Trollbeads珠宝公司总部内部局部图
哥本哈根Trollbeads珠宝公司总部
哥本哈根Trollbeads珠宝公司总部图解
{{item.text_origin}}

