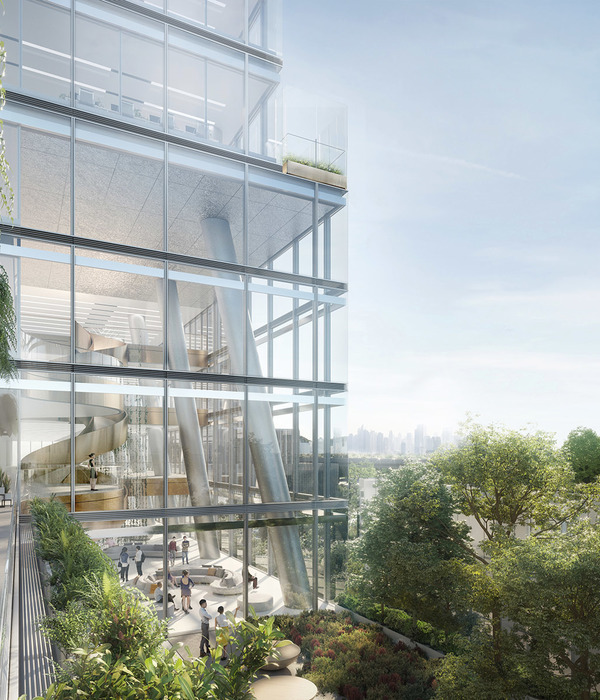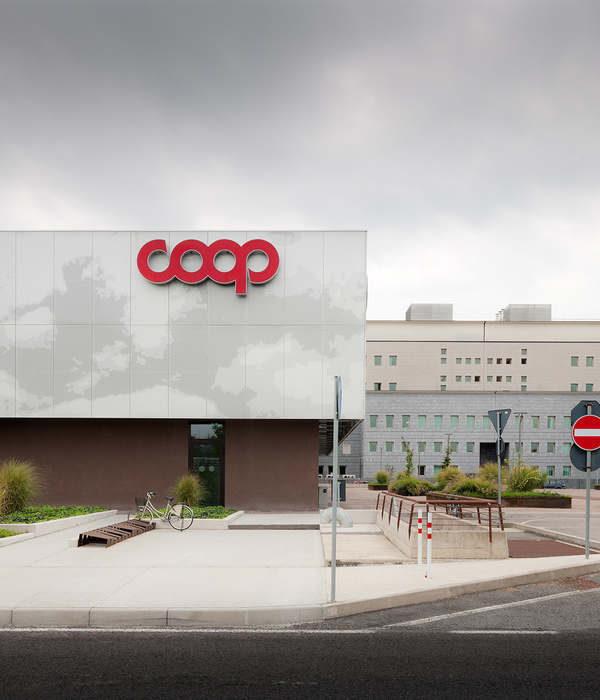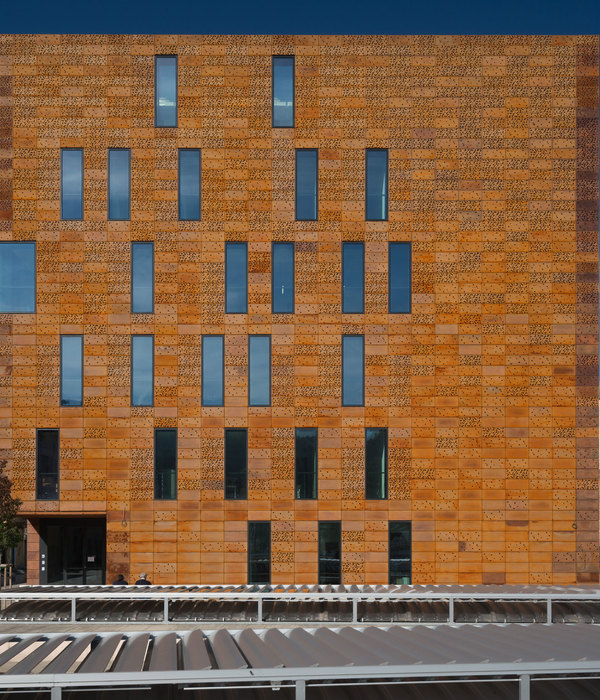CS2 Teaching Facility坐落在一个平缓的斜坡上,位于洛杉矶中部一个未公开的社区的高尔夫球场上。阿拉斯加雪松覆盖了CS2高尔夫中心的部分区域。该项目由当地工作室HA+MA设计,该工作室由Eric Hawkins和Scrap Marshall领导。建筑师说,总体设计意图是“利用和利用周围环境的结构”,同时提供灵活的室内空间。
CS2 Teaching Facility is located on a gentle slope on a golf course in an undisclosed community in central Los Angeles. Alaska cedar covers parts of CS2 Golf Center. The project was designed by local studio HA+MA, led by Eric Hawkins and Scrap Marshall. The architects said the overall design intention was to "exploit and utilize the structure of the surrounding environment" while providing flexible interior Spaces.
建筑面积约为2000平方英尺(186平方米),由两个矩形体块组成。这两个体块一个用作教学和休闲的主要结构,而另一个用作卫生间。“建筑围绕着一个庭院花园,创造了安静、自然通风的空间。”工作室说。
The building area is approximately 2,000 square feet (186 square meters) and consists of two rectangular volumes. One is used as the main structure for teaching and recreation, while the other is used as a toilet. "The building is built around a courtyard garden, creating a quiet, naturally ventilated space." said the studio.
这些建筑围绕着一个以松树为特色的花园。其外部由混凝土、阿拉斯加雪松和丹麦手工制作的彼得森砖块组成。结构体系由四根钢柱和胶合梁组成。“所有隐藏的接头和连接都是由我们在洛杉矶定制设计和制造的,”建筑师指出。
The buildings are surrounded by a garden that features pine trees. The exterior is made of concrete, Alaskan cedar, and Hand-crafted Petersen bricks from Denmark. The structural system consists of four steel columns and glued beams. "All of the hidden joints and connections were custom-designed and manufactured by us in Los Angeles," the architects noted.
Architect:HA+MA
Photos:LanceGerber
Words:小鹿
Copy:Dezeen
{{item.text_origin}}












