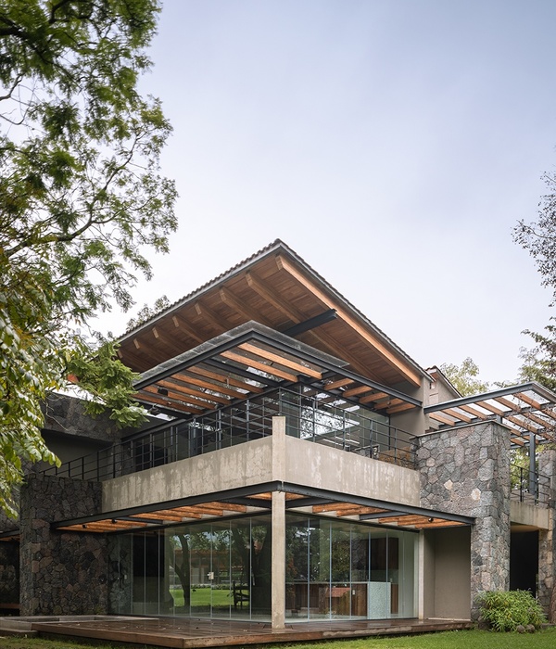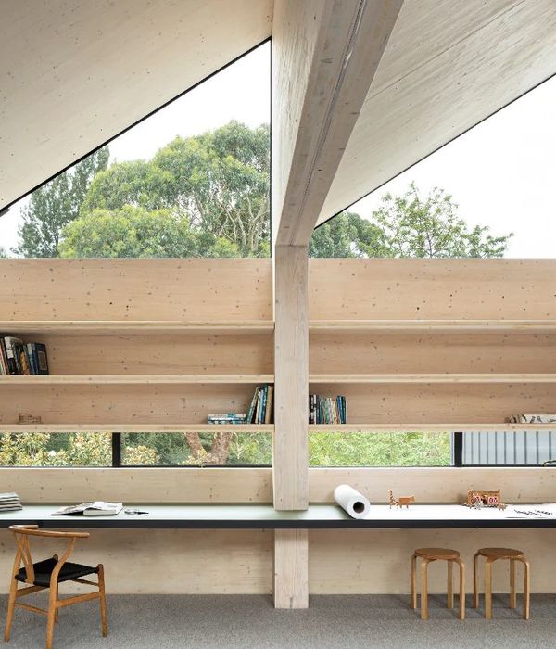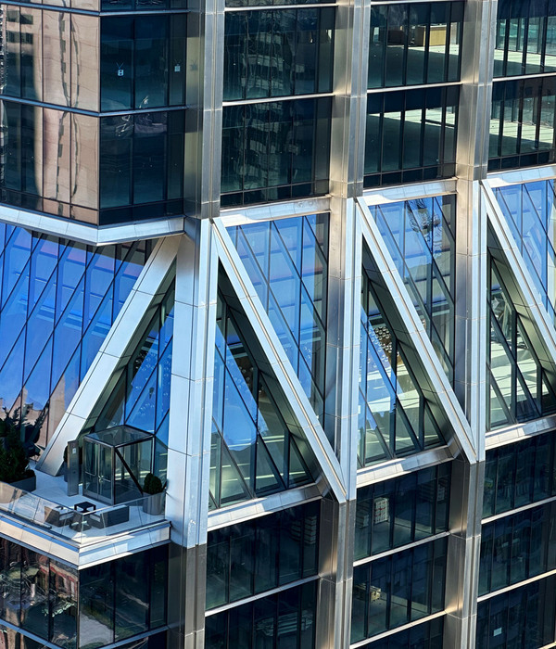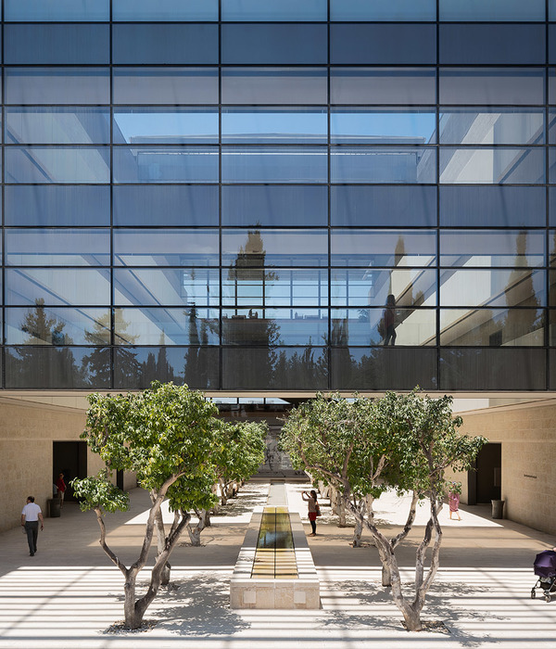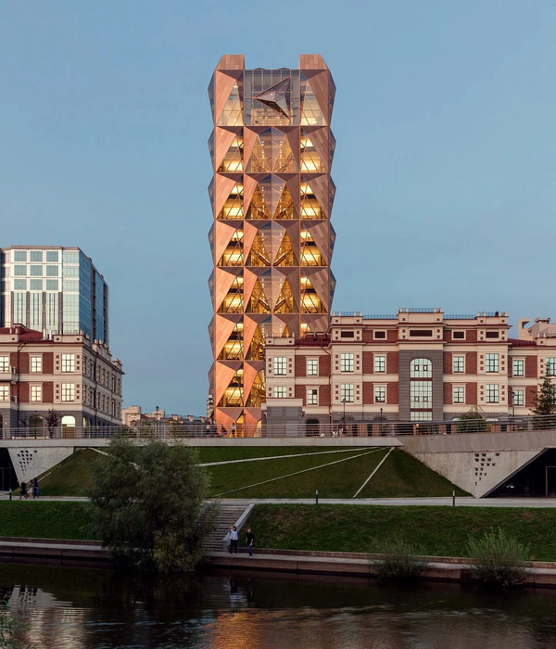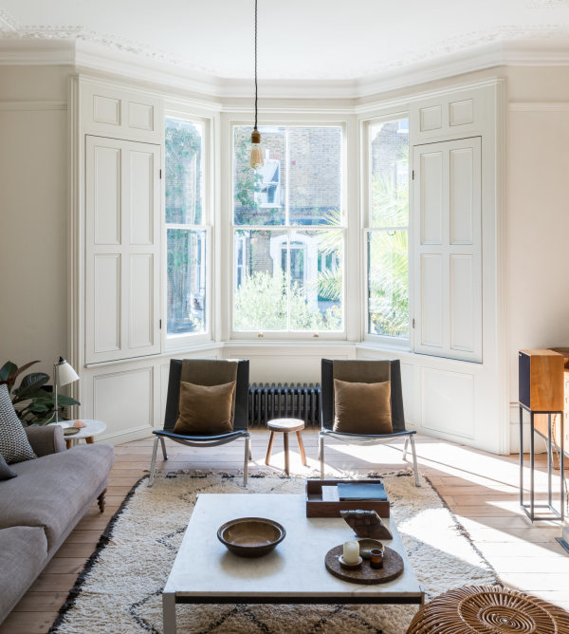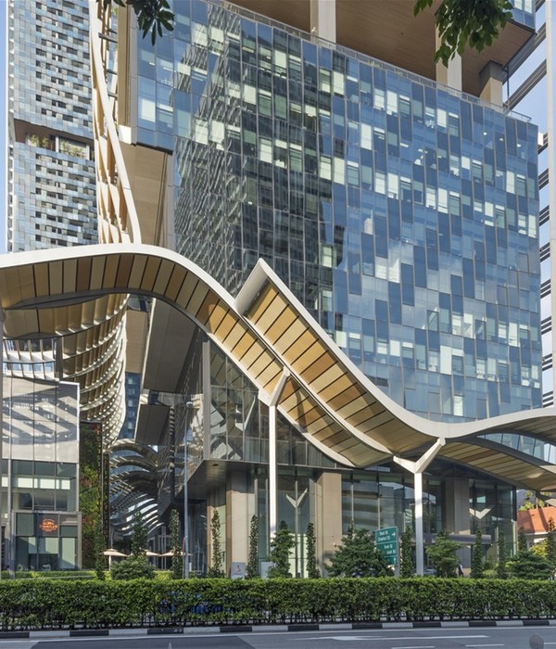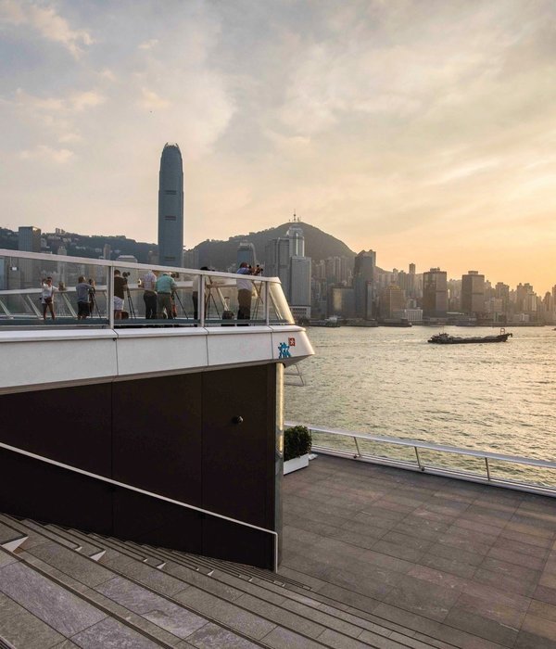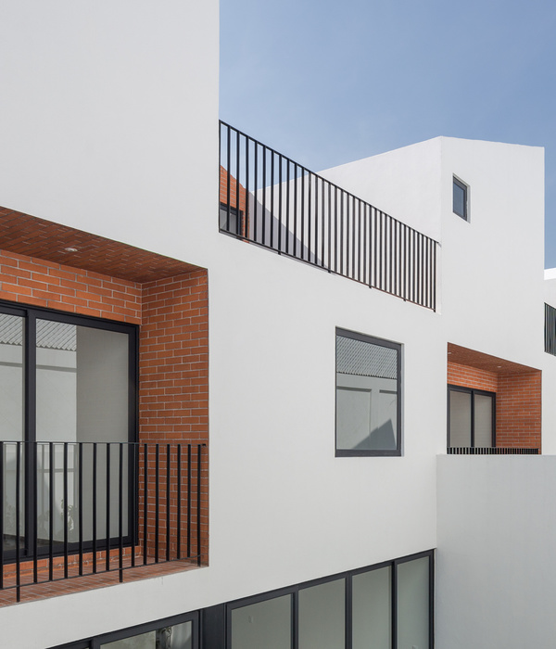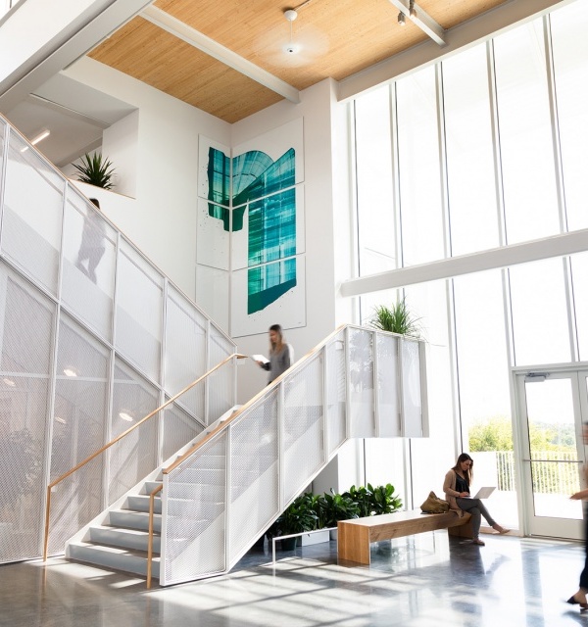A complex of four ten-story towers connected by a suspended path is the location where the new headquarters for Widiba bank are set. The interior spaces of B and D buildings of via Messina in Milan, dated back from the 90s, have been revisited and refurbished: starting from a traditional business area with floating floors, suspended ceilings and plasterboards, the renovation project led to the creation of a new, charming, modern and innovative office space. Work spaces, from meeting rooms to open-space offices and collective areas, have been redefined through the removal of suspended ceilings and the installation of exposed electrical and air systems, the construction of glass walls for closed offices, the laying of new floors and a new set up with design furniture. The project included the creation of a new entrance at the level of the water pool, with the consequent installation of a new stair connecting -1 floor to the hall area at the ground floor, with the aim to create continuity between the two levels hosting acceptance and catering functions, with a direct connection with the outdoor square, with the stallage set over the water pool.
Il complesso di via Messina a Milano, risalente agli anni ’90, è costituito da quattro torri di dieci piani, collegate tra loro da un percorso in quota. I nuovi uffici di banca Widiba sono ospitati nelle torri B e D, i cui interni sono stati rivisti e rivoluzionati: a partire da uno spazio tradizionale caratterizzato da pavimenti flottanti, controsoffitti e cartongessi, il progetto di rinnovo ha portato alla creazione di un ambiente dinamico e adatto alle nuove esigenze lavorative. Le aree di lavoro, dalle sale riunioni, agli uffici open-space e gli spazi collettivi sono stati ridefiniti attraverso la rimozione dei controsoffitti tecnici e l’installazione di impianti a vista, la creazione di un nastro vetrato per la definizione dello spazio degli uffici chiusi, la posa di nuovi pavimenti e l’inserimento di arredi di design. Il progetto ha previsto la creazione di un nuovo accesso al livello della vasca d’acqua esterna con la conseguente installazione di una scala di collegamento tra il piano -1 e il piano terra -“piano hall”- con l’obiettivo di creare continuità tra i livelli che ospitano le funzioni di accoglienza e ristorazione, in diretta connessione con la piazza esterna, costituita dal plateatico creato all’interno della vasca d’acqua.
{{item.text_origin}}

