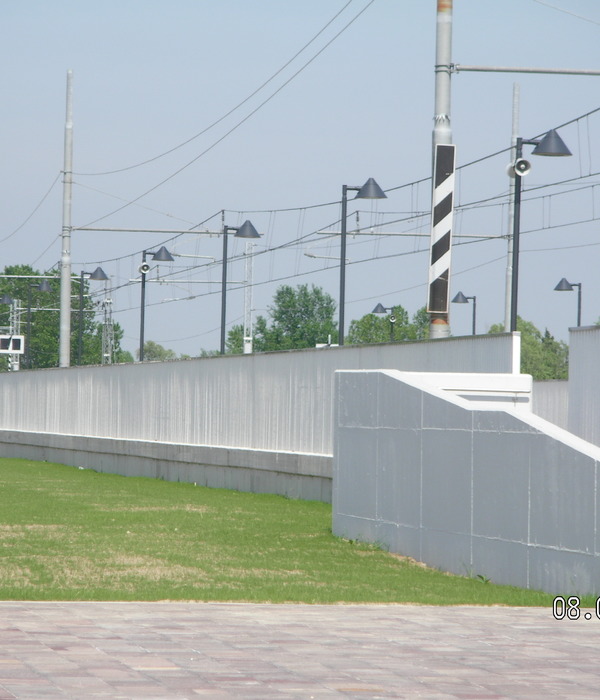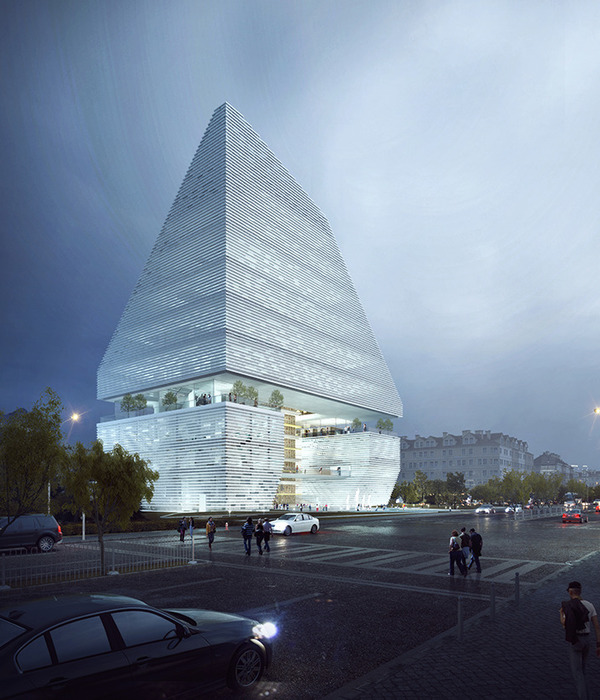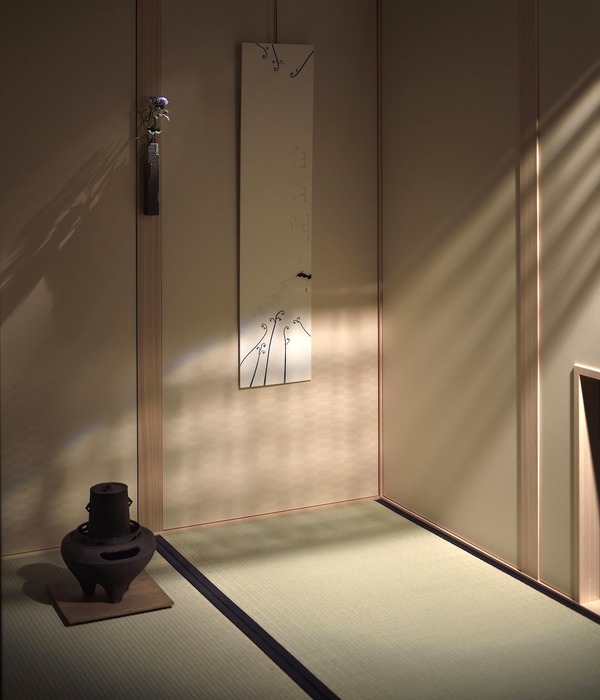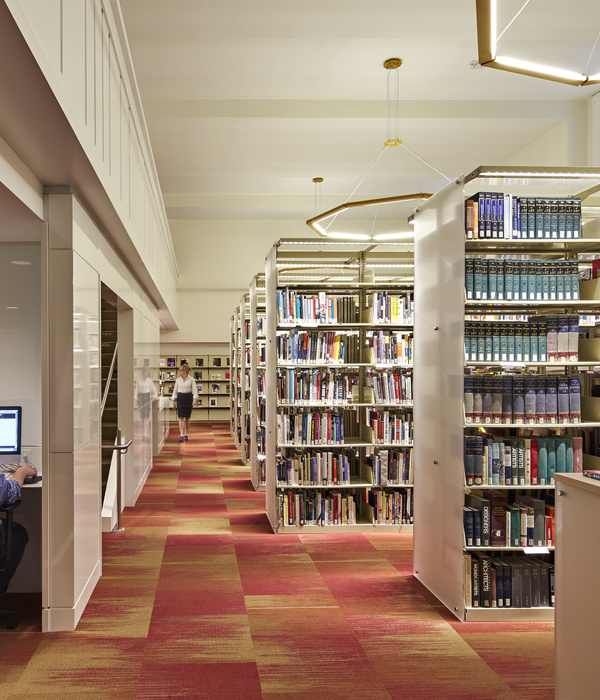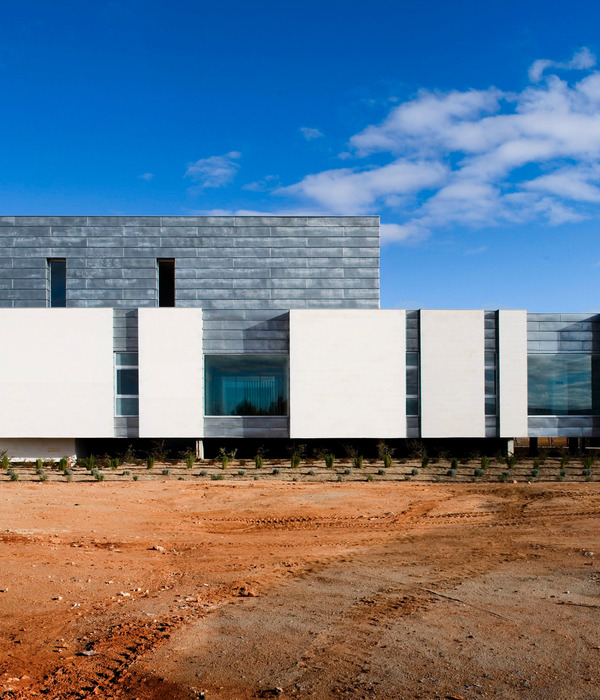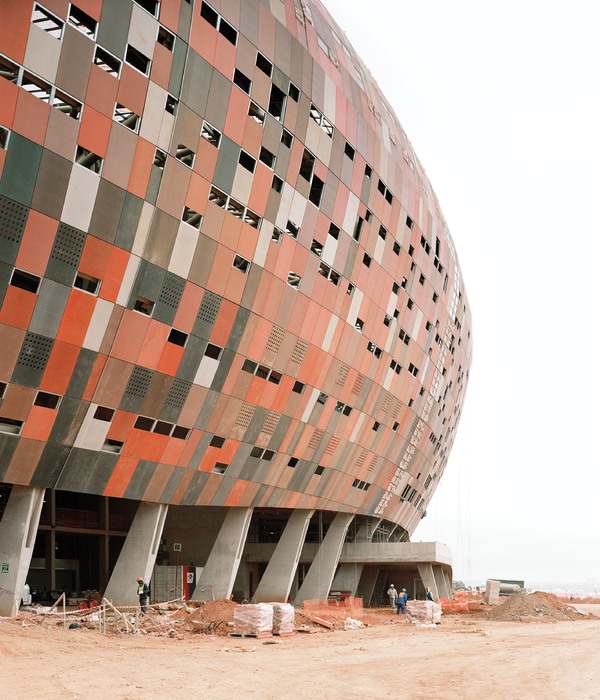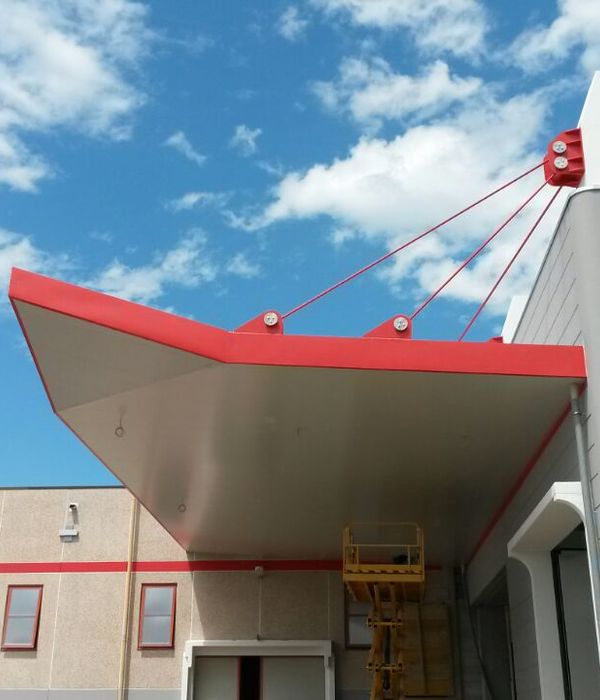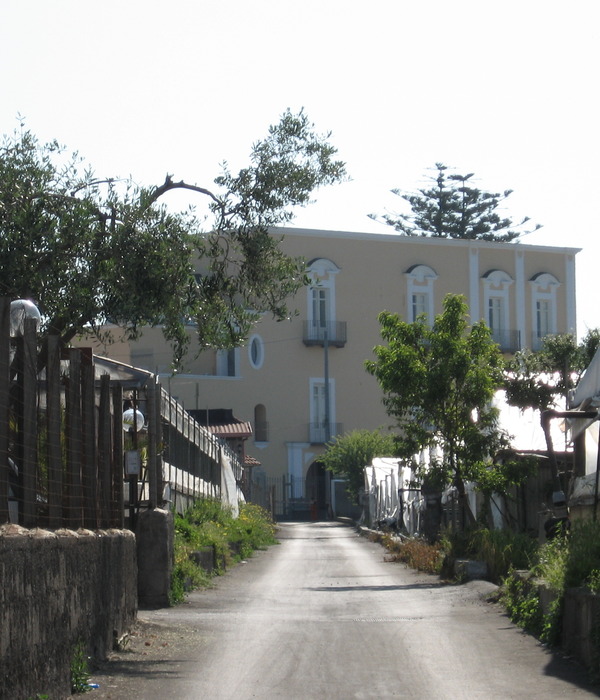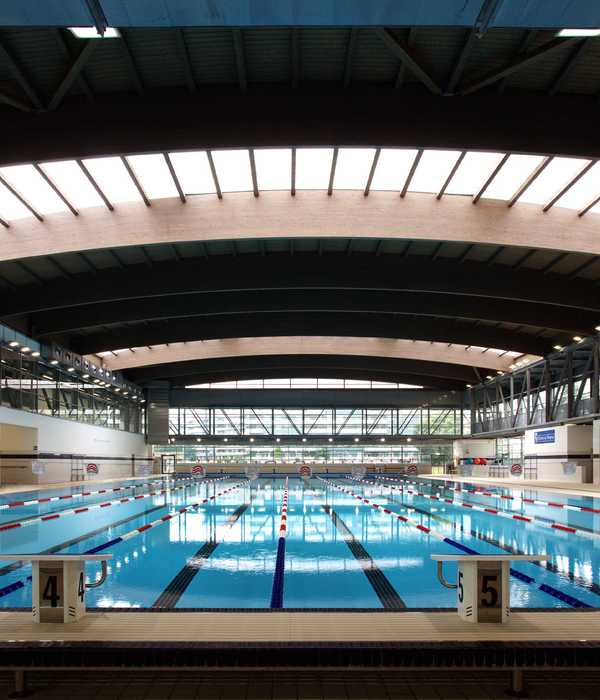休斯顿 Endowment 总部 | 可持续、无障碍的设计典范
由洛杉矶建筑事务所Kevin Daly Architects以及墨西哥事务所PRODUCTORA合作设计的Houston Endowment总部于近日正式落成。作为该基金会首座总部建筑,项目面积达3.2万平方英尺(约2972.89平方米),价值2100万美元。基金会原办公大楼坐落于休斯顿市中心,如今则搬迁至风景优美的Spotts公园附近,可持续、无障碍的新总部反映了该公司作为城市合作者与支持者的重要地位。全新的建筑为基金会创造出与公共、私营和非营利部门合作伙伴的新合作方式,同时也将为大休斯顿区的人民创造出更加平等的机会,并增强地区的活力。
Los Angeles-based Kevin Daly Architects (kdA) today announced the completion of the new headquarters of Houston Endowment, designed by kdA with Mexico City-based collaborator PRODUCTORA. The nearly 32,000-square-foot, $21 million building serves as the Foundation’s first purpose-built headquarters. The organization’s relocation from an office tower in Downtown Houston to an engaging, sustainable, and accessible new headquarters in Spotts Park reflects its on-the-ground ethic as a vital source of support and collaboration within the city. The building provides the Foundation with a new way of working with its partners across the public, private, and nonprofit sectors and will support the mission of advancing equity of opportunity for the people of Greater Houston and enhancing the vibrancy of the region.
▼项目鸟瞰,Aerial view
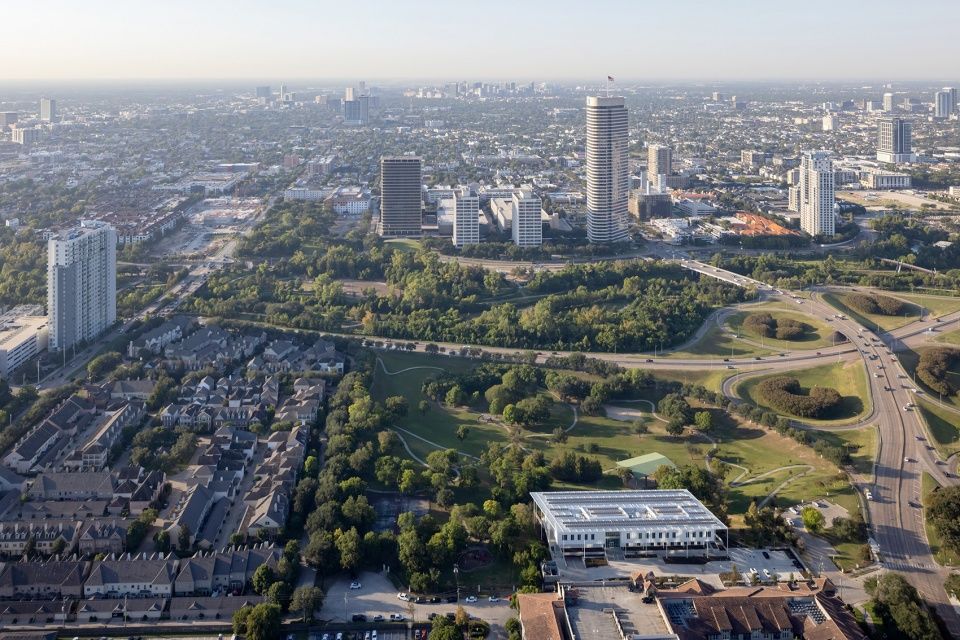
▼北立面,North facade
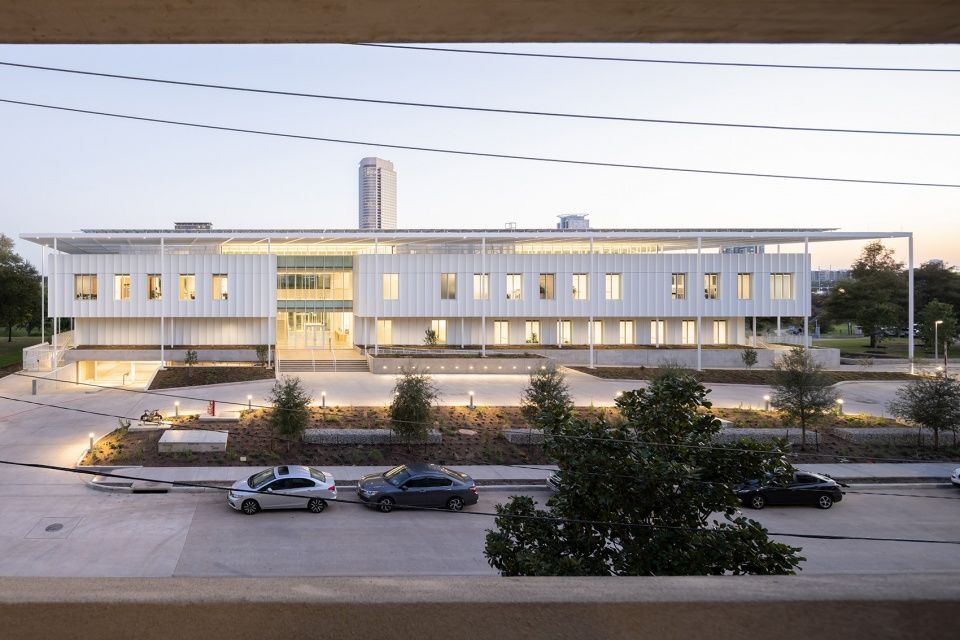
▼西南侧夜景,Southwest view

建筑设计
Building Design
设计旨在将该建筑打造为不同组织与部门的合作网络核心,以及服务于社区、分配资源、传播专业知识的聚会场所。该总部将成为休斯顿不断更新的城市化进程中的“锚”,以响应继水牛城河口和周边社区修复后的重大城市转型策略。面对如此复杂的挑战,包括kdA在内的设计团队提出了为建筑创造前门与后门廊的设想。建筑的前门作为基金会的门户,以专业且正式的姿态欢迎着各方合作伙伴,同时也以热情的姿态欢迎着来自社区的公众,让合作者甚至第一次来访的人都能够产生出一种强烈的归属感。
The Houston Endowment headquarters has been thoughtfully designed to be the center of a network, equally a meeting place for members of the community and for the distribution of resources and expertise back to the community at large. The headquarters was imagined to have an anchoring quality in a transient city, a measure against the significant urban transformation that has followed the restoration of the Buffalo Bayou and the surrounding neighborhood. The challenge of the project addressed by kdA and the design team was to create a building that is simultaneously a front door and a back porch for the organization. The front door is the public representation of the Foundation, formal enough to greet institutional partners while remaining approachable for any member of the community to feel welcome, with a strong sense of belonging for collaborators and first-time visitors alike.
▼南立面,South facade

建筑轻盈优雅的上层结构成为总部的标志性设计元素,它如同橡树林间的巨大树冠,为人们慷慨地创造出阴凉。建筑与场地的设计与环境紧密相连,巧妙融于休斯顿布法罗河口岸边的Spotts公园景观,并呼应了公园的历史。如雕塑一般的格栅顶棚,为基金会和当地社区创造出一种庇护感,丰富的室外露台空间则最大限度地利用了自然采光,同时也减少了建筑对于热量的吸收。建筑内部空间高度灵活,能够在公共与私人空间之间来回转换,并通过一系列保护在巨大顶棚下的外部露台与公园景观紧密相连。优质的设计为员工们提供了健康的工作环境,创造出灵活舒适的参与空间,同时也为社区提供了聚会与合作的场所。新总部的动态空间设计,使基金会能够与众多合作伙伴实现前所未有的接触与交流。
The building’s signature design element is an airy, elegant superstructure generously shaded by a large canopy within a grove of oak trees. The design is strongly connected to the site and context: the landscape and history of Spotts Park on the banks of Houston’s Buffalo Bayou. The intricate lattice of the sculptural roof canopy offers a sense of shelter to both the organization and the local community, encouraging the use of outdoor terraces, maximizing use of daylight within the building, and minimizing solar gain. Interior spaces are conceived within public and private zones and are highly flexible, linked to the park through a series of exterior terraces, shaded by the canopy. The design promotes healthy working and offers welcoming engagement spaces that provide zones for convening and collaborating with the community. The dynamic setting of the new headquarters allows the Houston Endowment unprecedented engagement with its many partners.
▼东立面 – 顶棚在立面上投下有趣的阴影,East Facade – The canopy casts interesting shadows on the facade
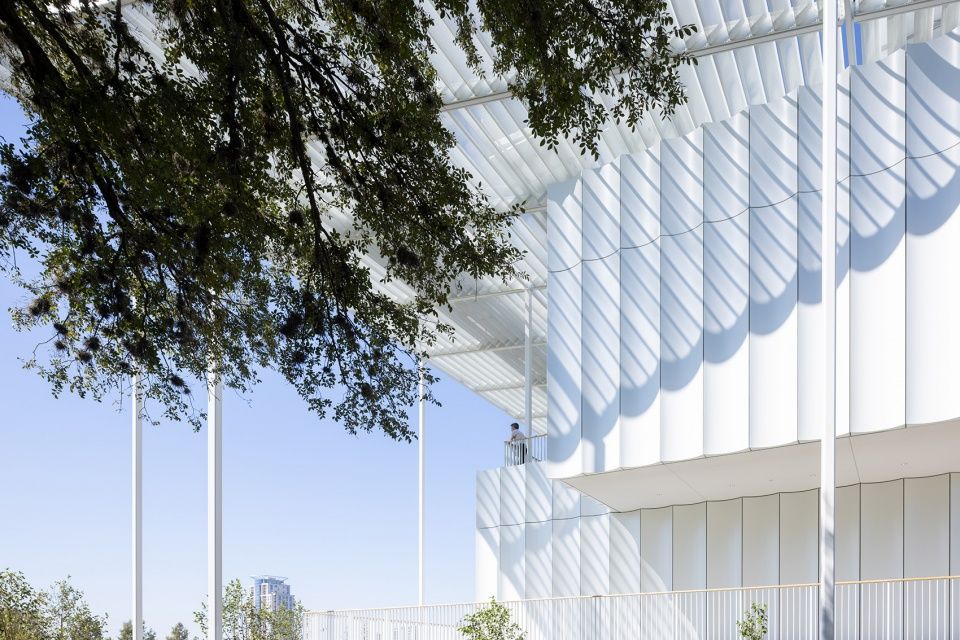
建筑建造
Building Construction
对于建筑的建造,建筑和工程团队评估了多种系统,最终建议使用混合钢和交叉层压木材(CLT)方法建造总部。CLT(交叉层积材)是一种新的质量木材,通常由3~9层奇数木板、木纹方向呈90度交错贴合而成,这种材料不仅能够满足所需的强度,同时作为一种可再生资源,减少了建筑的碳足迹,与CLT结合使用的钢框架则提供了稳定性和灵活性。建筑复杂的格状雨棚最大限度地提高了建筑内的采光,同时最大限度地减少了室内冷却需求和能源消耗。钢和交叉层压木材结构的组合,使该总部建筑兼顾了高效率与视觉吸引力。
▼剖面分析图,Perspective section

For the construction of the building, the architectural and engineering teams evaluated numerous systems, ultimately recommending the headquarters be constructed using a hybrid steel and cross- laminated timber (CLT) approach. CLT, a mass timber product consisting of layers of lumber glued together in alternate directions, offers exceptional strength while also enabling a reduced carbon footprint as a renewable resource, and steel framing provides both stability and flexibility. The building’s intricate latticed canopy maximizes daylight in the building, while minimizing cooling requirements and energy consumption. Together, steel and mass timber achieve a highly efficient and visually appealing new headquarters.
▼大厅,Lobby
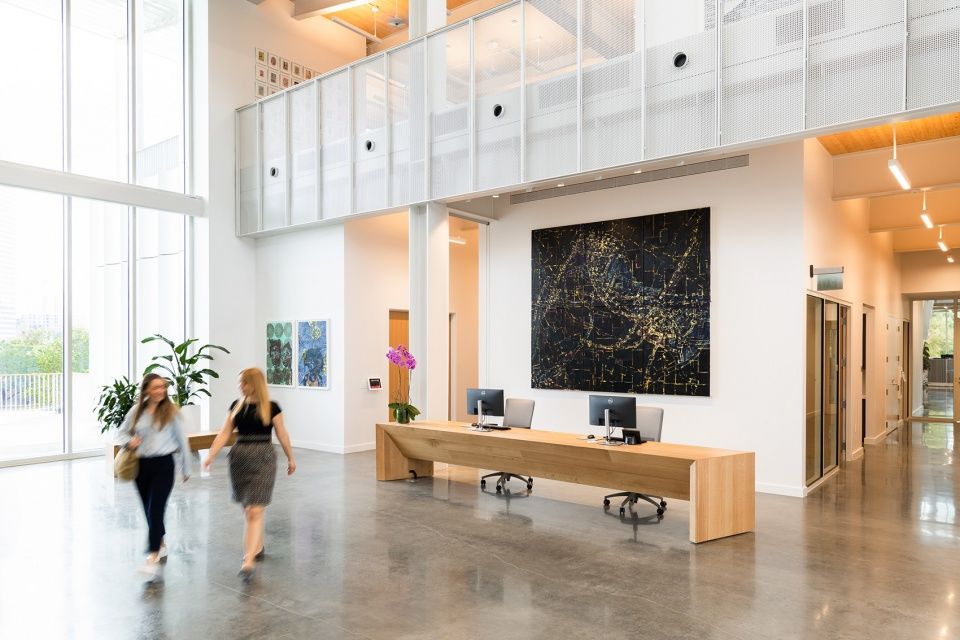
▼楼梯,Staircase
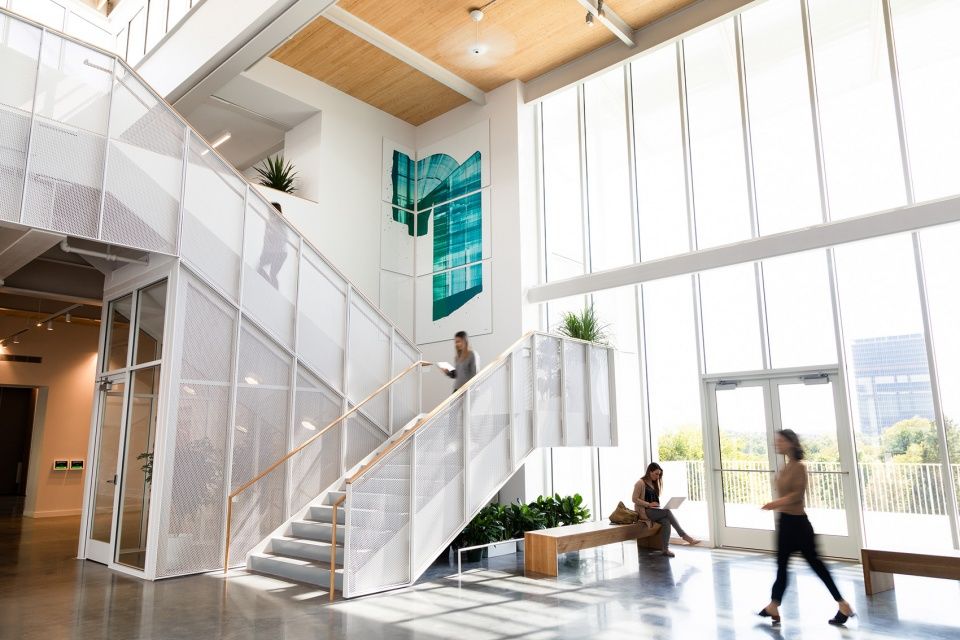
▼二层走廊,Upper floor circulation space
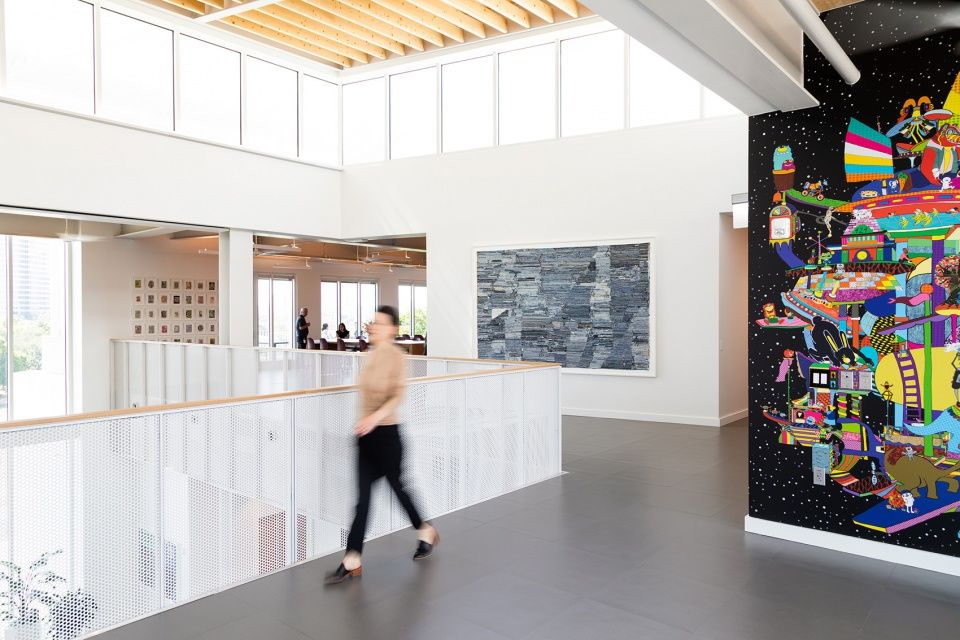
▼空间因艺术品而更加完整,Artworks complete the space

净零耗能设计
Net-Zero Design
2030年净零挑战被设定为该项目的主要可持续发展目标,为同类建筑提供了一个可实现的前瞻性参考案例。通过优先考虑节能规划和设计,本项目有望在2030年实现碳中和。本项目中采用的可持续设计策略包括:地热井系统、高效的雨幕幕墙和遮阳篷等,与典型的办公楼相比,Houston Endowment总部的碳消耗将减少33%。光伏系统产生的能量将覆盖并平衡建筑所需能源需求,进而实现“净零”目标。
The 2030 Net Zero Challenge was set as the project’s primary sustainability objective, providing an achievable and forward-thinking framework and setting a goal of carbon neutrality by 2030 through prioritizing energy-efficient planning and design. By including a geothermal well system, high-efficient rainscreen façade, and shade canopy, the carbon consumption of Houston Endowment headquarters will be reduced by 33%, as compared to a typical office building. The energy generation from the photovoltaic system will cover the balance of the required energy demand, therefore resulting in a “net zero” project.
▼大厅 – 混合钢和交叉层压木材结构,
Lobby – the hybrid steel and cross- laminated timber (CLT)
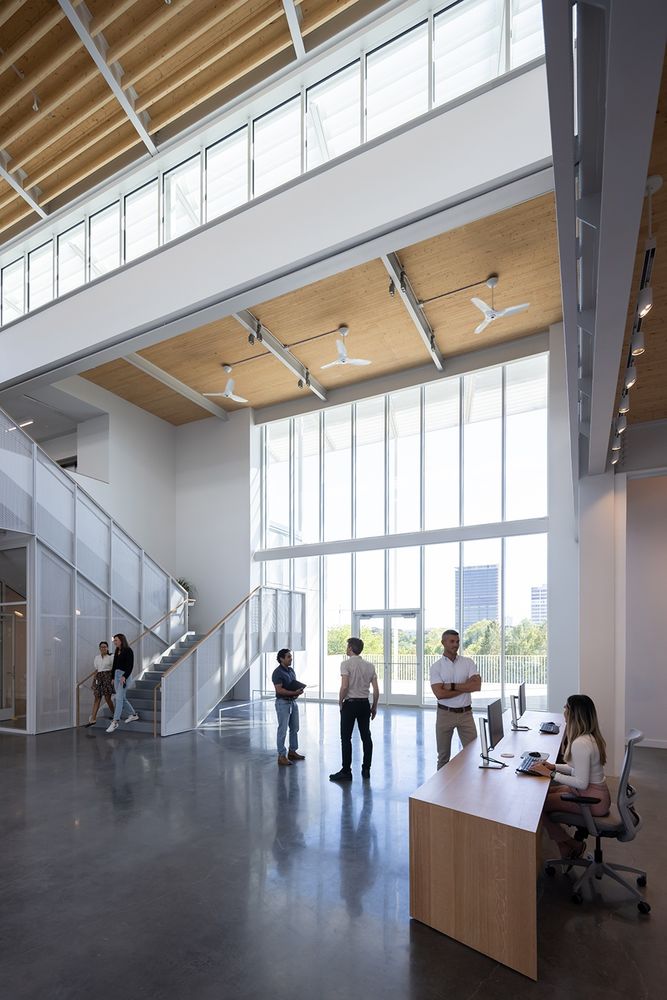
▼由二层看大厅,Lobby from the second floor
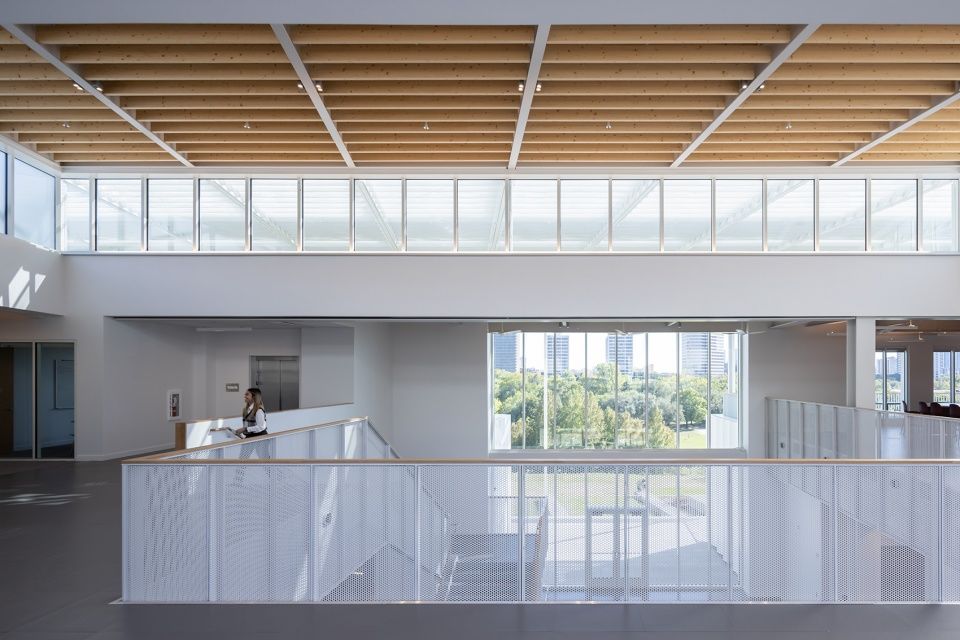
艺术之家
A Home for Art
作为大休斯顿地区充满活力的艺术社区的支持者,Houston Endowment为新总部购买了大量永久的艺术藏品,该举措反映出基金会大胆前卫的发展眼光,藏品系列除了展示当地著名艺术家的作品外,还旨在鼓励新兴艺术人才的发展,讲述该地区不同人群和社区的故事。这些艺术家包括:JooYoung Choi、Jamal Cyrus、Julie DeVries、Mark Francis、Sherry Tseng Hill、Julia Barbosa Landois、Rick Lowe、Matt Manalo、Delita Martin、Ami Mehta、Kate Mullholland、Phillip Pyle II、Preetika Rajgariah,以及Gerardo Rosales。
As a supporter of the vibrant arts community of Greater Houston, the Houston Endowment has purchased its permanent art collection with the new headquarters in mind, reflecting a bold vision to celebrate acclaimed local artists, lift up emerging artistic talent, and tell the stories of diverse people and communities in the region. The collection includes works by JooYoung Choi, Jamal Cyrus, Julie DeVries, Mark Francis, Sherry Tseng Hill, Julia Barbosa Landois, Rick Lowe, Matt Manalo, Delita Martin, Ami Mehta, Kate Mullholland, Phillip Pyle II, Preetika Rajgariah, and Gerardo Rosales.
▼底层平面图,Ground floor plan
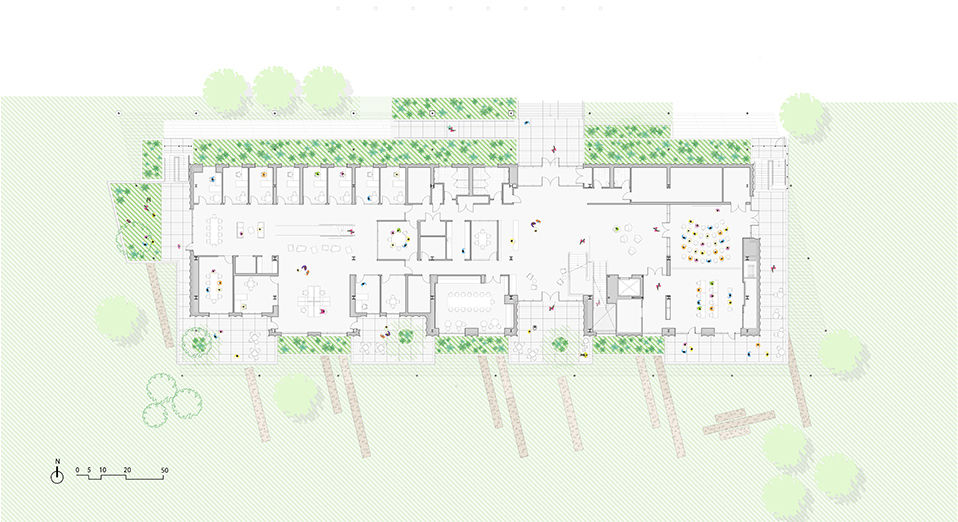
▼二层平面图,Upper floor plan
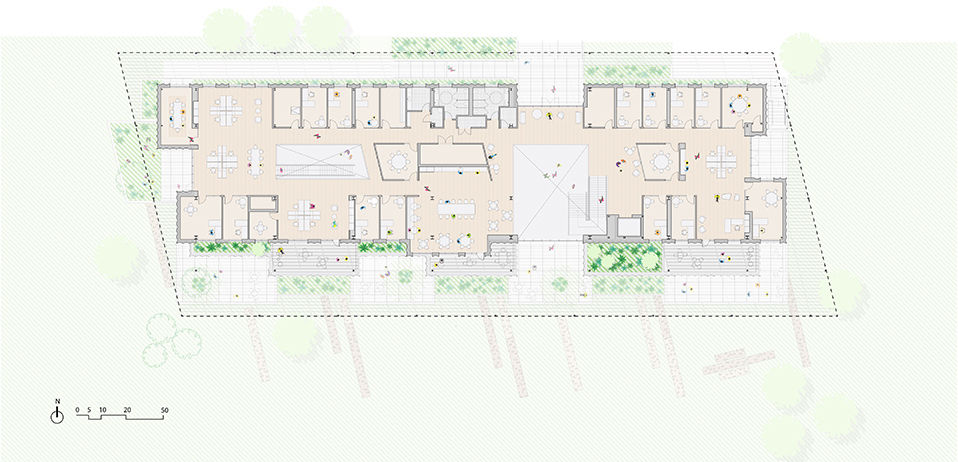
▼南立面图,South elevation

▼北立面图,North elevation

▼西立面与东立面,West elevation & East elevation

▼剖面图,Section

▼结构细部,Construction details
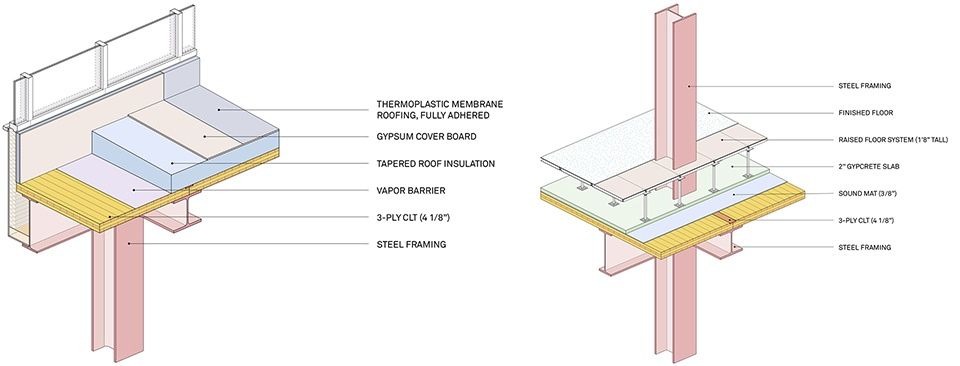
LOCATION: Houston, Texas
CLIENT/OWNER: Houston Endowment
Architect: Kevin Daly Architects.
Kevin Daly, Principal, FAIA (kdA); Luke Smith, Project Manager (kdA); Gretchen
Stoecker, Competition Coordinator and Project Architect (kdA); Phineas Taylor-
Webb, Designer (kdA); Ryan Conroy, Designer (kdA); Casey Worrell, Designer
(kdA); Kevin Ulmer, Evan Hursley, Robert Becker, Design Staff (kdA)
Collaborating Architect: PRODUCTORA. Wonne Ickx, Principal; Nicolás Fueyo,
Designer
MEP Engineer: CMTA
Structural Engineer: ARUP
Civil Engineer: BGE
Sustainability: Transsolar
Construction Manager: Forney Partnership
General Contractor: WS Bellows
Landscape Architect: Tom Leader Studio
Lighting Designer: George Sexton Associates
AV/IT: 4B Technology
Acoustics: Newson Brown
Waterproofing: CDC
Environmental Graphics: MG&Co
SIZE: 31,718 square feet
COST: $21 million
PROJECT: Design Competition Announced: June 2019
TIMELINE:
Winning Team Announcement: November 2019 Site Work Begins: January 2020
Construction Complete: September 2022
Board Dedication: October 11, 2022



