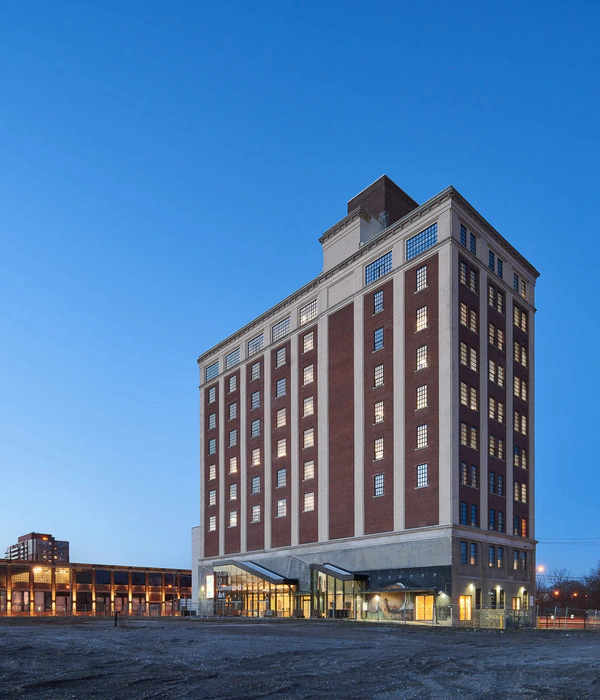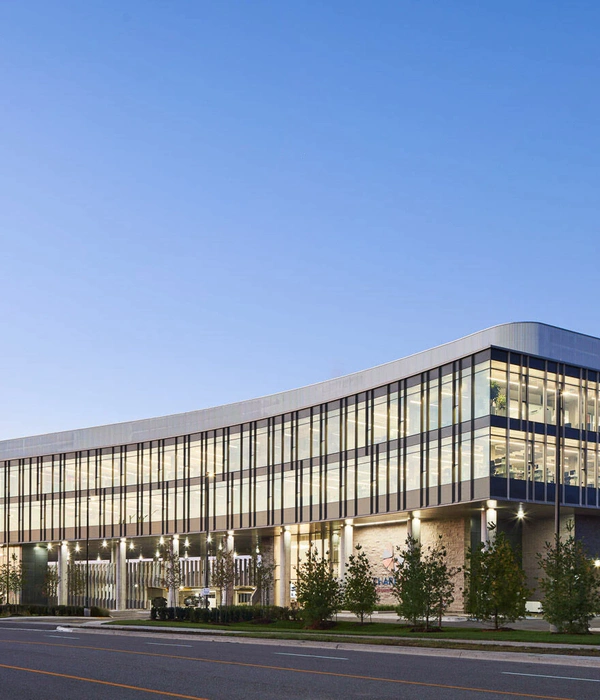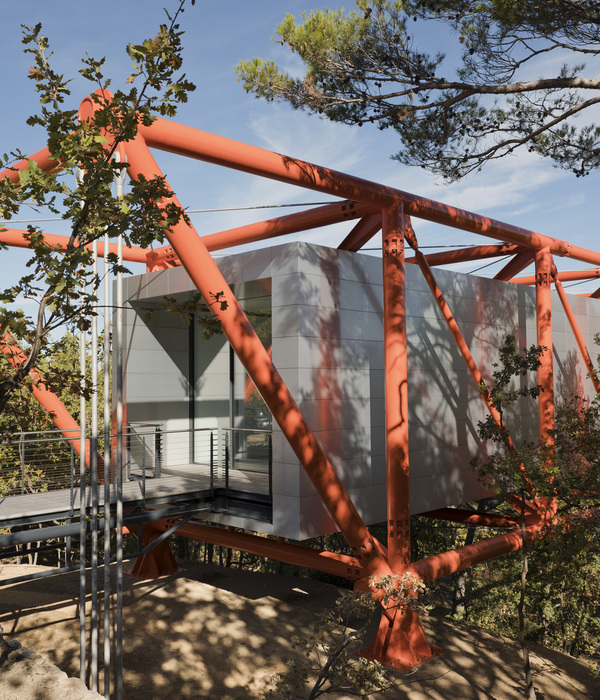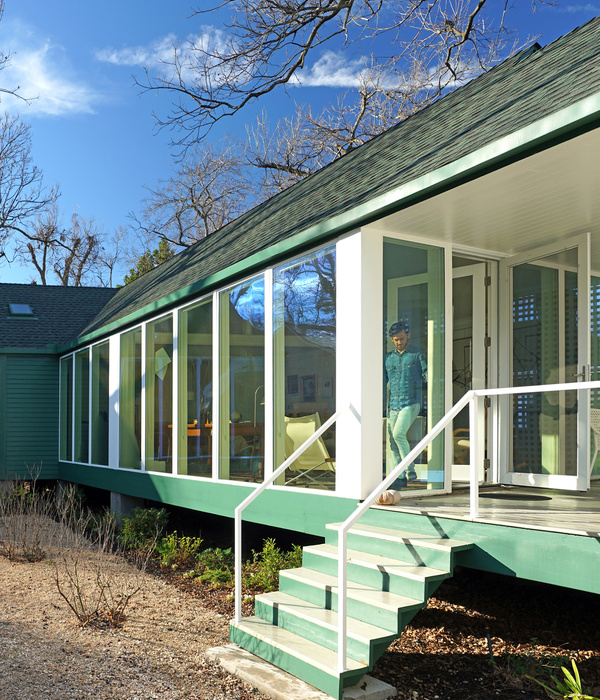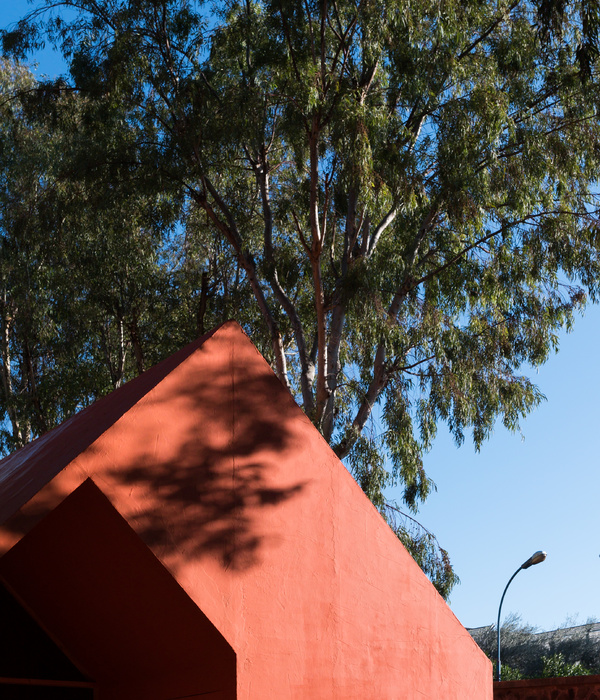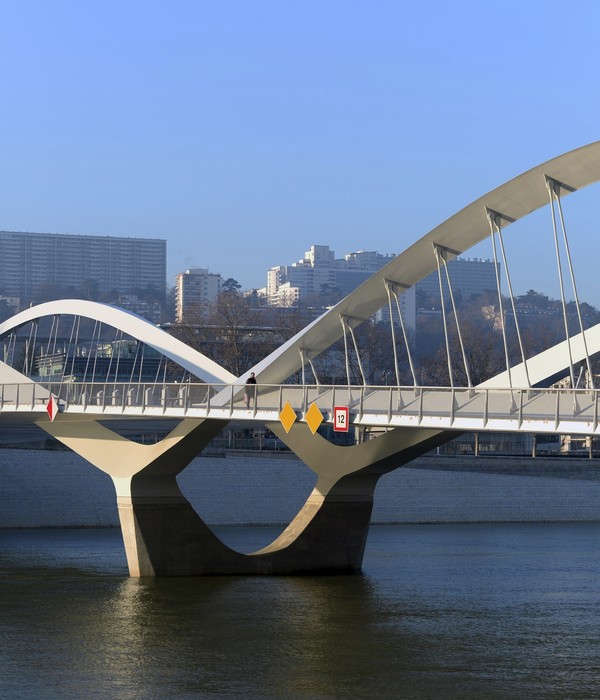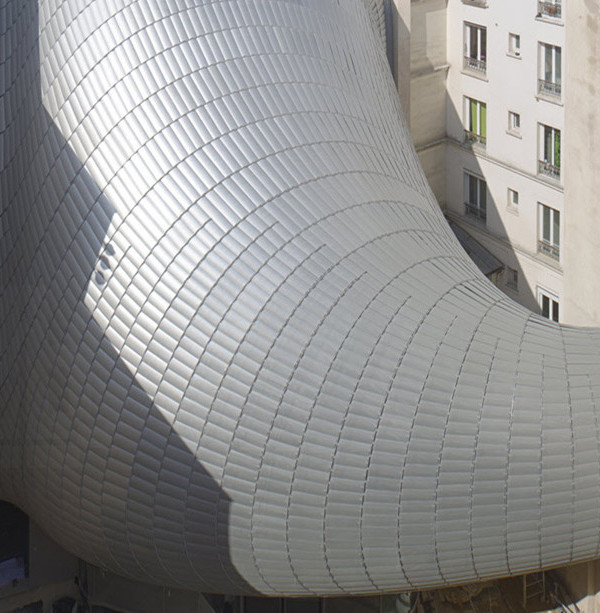埃德蒙和莉莉·萨夫拉脑科学中心坐落于耶路撒冷希伯来大学的核心区,是专攻脑部科学探索的开创性研究设施。项目被精心地安置在校园自然崎岖的环境中。一旦通往市中心的新有轨电车线路开通,这座建筑将成为公众通往希伯来大学的门户。充满活力的社交空间以及完备的实验室设施设计旨在吸引杰出的科学家,以及在更广泛的领域内培养人们对中心研究活动的兴趣。
Situated in the heart of the Hebrew University of Jerusalem, the Edmond and Lily Safra Center for Brain Sciences is a pioneering research facility for the scientific exploration of the brain. It has been carefully sited amid the natural rugged setting of the campus. Once the new tram link to the city center is opened, the building will act as a gateway to the university – its dynamic social spaces and laboratory facilities are designed to attract exceptional scientists, as well as to foster an interest in the center’s research activities within the wider community.
▼项目北侧鸟瞰,aerial view of the project from north ©Studio Harel Gilboa
▼建筑上部楼层被铝制外表皮包裹,The upper three levels are shaded by a cast aluminum screen ©Studio Harel Gilboa
Foster + Partners的合伙人Darron Haylock评论道:“从城市的尺度来讲,本项目促进了社会进步的议程,为人们创造出一个真正具有包容性的研究和学习中心。建筑位于大学的主要人行道旁,引人注目的外立面向人们发出热情的邀请,吸引着人们进来探索与了解脑科学中心的研究活动。”
Darron Haylock, Partner, Foster + Partners, commented: “The project has a progressive social agenda that has been applied at an urban scale, creating a center for research and learning that is truly inclusive. The new building is located just off the main pedestrian spine of the University and its façade invites exploration, drawing people inside to learn about the research activities.”
▼北侧立面,north facade ©Harel Gilboa
▼引人注目的外立面向人们发出热情的邀请,the façade invites exploration, drawing people inside ©Harel Gilboa
▼屋顶结构细部,details of the roof structure ©Studio Harel Gilboa / Harel Gilboa
▼铝制外表皮的灵感来自大脑神经结构,The aluminum skin was inspired by the neural structure of the brain ©Studio Harel Gilboa
建筑上部的三个楼层被铝制外表皮包裹,立面的图案以随机的方式再现了20世纪早期西班牙神经学家圣地亚哥·拉蒙·卡哈尔的绘画,展现出大脑神经的结构。建筑的东西两侧设置有半透明的ETFE膜结构檐篷,这些膜结构元素不仅为建筑提供了被动式降温,同时形成了主要入口的独特标志。
The upper three levels are shaded by a cast aluminum screen, with a non-repetitive representation of the early twentieth century drawings by Spanish neuroscientist, Santiago Ramon y Cajal, illustrating the neurological brain structure. Further passive cooling of the building is provided by translucent ETFE canopies to the west and east, which form distinctive markers for the main entrances.
▼建筑的东西侧成为入口立面,The east and west sides of the building become the entrance facade ©Studio Harel Gilboa
▼架空的底层形成主要入口的独特标志,The elevated floor marks the main entrance ©Harel Gilboa
▼模糊的室内外界限,Blurred boundaries between inside and outside ©Harel Gilboa
▼建筑与庭院入口细部,View of courtyard threshold ©Harel Gilboa
位于建筑核心的中央庭院统一了各楼层不同的功能空间,建立了一条全新的贯穿校园的交通流线,并将周围的绿色景观引入建筑之中。庭院氛围安静明亮,郁郁葱葱的柑橘树与人造水渠营造出凉爽的微气候,此外,中庭的环境还可以通过可伸缩开启的ETFE膜结构屋顶进行进一步的调节。
The courtyard at the heart of the scheme unites these different functions, establishes new circulation routes through the campus and draws the greenery of the surrounding landscape into the building. Planted with citrus trees and a man-made stream along its length, the courtyard forms a quiet, reflective space and a cool microclimate, which can be further mediated by a retractable ETFE roof.
▼中央庭院概览,overall of the central courtyard ©Harel Gilboa
▼柑橘树与人工水渠,citrus trees and a man-made stream ©Harel Gilboa
▼可伸缩开启的ETFE膜结构屋顶,the retractable ETFE roof ©Studio Harel Gilboa
建筑整体采用了两个平行侧翼围绕中央庭院的平面布局。上部楼层设有28个高度灵活的实验室,实验室与社交中心相连,旨在鼓励学生和工作人员之间的非正式互动和思想交流。建筑底层设有教学设施、200座礼堂、图书馆、咖啡厅,以及展示大脑相关艺术的公共画廊。
The building is arranged as two parallel wings around this central courtyard. The upper levels house twenty- eight highly flexible laboratories linked by social hubs, which are conceived to encourage informal interaction and the exchange of ideas between students and staff. At ground floor, there are teaching facilities, a 200-seat auditorium, a library, café and a publicly accessible gallery for the display of art related to the brain.
▼充满活力的的社交空间,The dynamic social spaces ©Studio Harel Gilboa
▼由上层开放式的社交区看中庭,View of the social hub on the upper level ©Studio Harel Gilboa
▼200个座位的礼堂,Musicians performing at the 200-seater auditorium ©Studio Harel Gilboa
▼大面积的玻璃将室外景观引入教室,View of classroom with the verdant landscape in the background ©Studio Harel Gilboa
Foster + Partners的设计主管Spencer de Grey说:“探索大脑的奥秘是21世纪最具挑战性的工作,而这一领域的研究将会对数百万人的生活质量产生至关重要的影响。脑科学研究是以色列大学同类项目中最具创新性的项目之一,设计的核心理念旨在利用一系列围绕着开放中庭的实验室综合体,营造出高度灵活的空间,以预期并适应未来的变化。”
Spencer de Grey, Head of Design, Foster + Partners, said: “Understanding the enigma of the brain is the most challenging endeavor of the 21st century and research in this area is vital to the quality of life for millions of people. This is one of the most innovative projects of its kind at an Israeli university, with several laboratory complexes that are highly flexible to anticipate and accommodate future change, arranged around an open central courtyard that is at the heart of the scheme.”
▼实验室,View of laboratory spaces ©Studio Harel Gilboa
▼建筑的铝制外表皮成为窗边工作站的背景,The flexible workstations with the laser cut aluminium facade screen in the background ©Studio Harel Gilboa
在疫情背景下,该建筑的设计以亲生物原则为基础,展现出健康对人类福祉的重要性。中央庭院,开放式阳台以及灵活的交通流线都有助于营造一个健康的校园研究环境。此外,本项目还采用了先进的环境策略,通过被动式节能技术,自然地降低能源的消耗。在选材方面,建筑尽可能地采用了当地生产的材料,如耶路撒冷石等。建筑的朝向与体量形式也为减少太阳热辐射作出了贡献。
In the context of the ongoing Covid-19 pandemic, the building anticipated the importance of health and wellbeing with a design that is underpinned by the principles of biophilia. The central courtyard, open balconies and circulation all contribute towards a healthy research campus. The center’s progressive environmental strategy makes use of passive techniques to naturally reduce energy use. Local materials, such as Jerusalem stone, are used where possible, and the building is orientated east-west to reduce solar gain.
▼中庭夜景,night view of interior courtyard ©Studio Harel Gilboa
▼底层平面图,ground floor plan ©Foster + Partners
▼二层平面图,first floor plan ©Foster + Partners
▼立面图,elevations ©Foster + Partners
▼剖面图,sections ©Foster + Partners
Edmond and Lily Safra Center for Brain Sciences Jerusalem, Israel 2010 – 2020 Client:Hebrew University of Jerusalem Architect:Foster + Partners Foster + Partners Design Team: Norman Foster / David Nelson / Spencer de Grey / Stefan Behling / Darron Haylock / Matthew Hayhurst / Parul Singh / Kadri Kaldam / Apostolos Despotidis / Joana Santos / Josef Musil Foster + Partners Engineering Team: Roger Ridsdill Smith / Xiaonian Duan / Piers Heath Collaborating Architect:YBGSNA – Yuval Baer Galit Shifman Nathan Architects Project Managers:Baran Group Laboratory Design and Systems Coordination Consultant:Sherman Architects Structural Engineer:Labaton & Partners Mechanical and Electrical Engineers:I. Irony Cost Consultant:Mitar Lighting Consultant:Moshe Levy – Krausher-Levy Electrical Engineering Landscape:Moria-Sekely Landscape Architect Main Contractor:Narsha / Danko Facade Contractor:Alumeshet
{{item.text_origin}}

