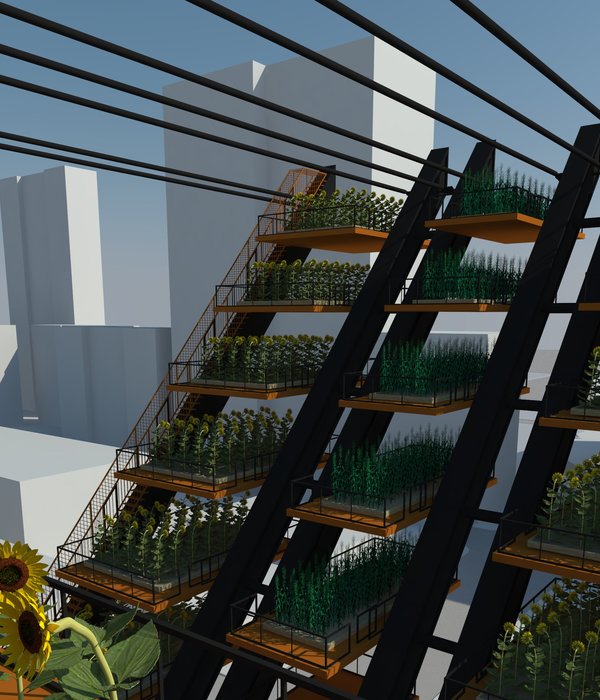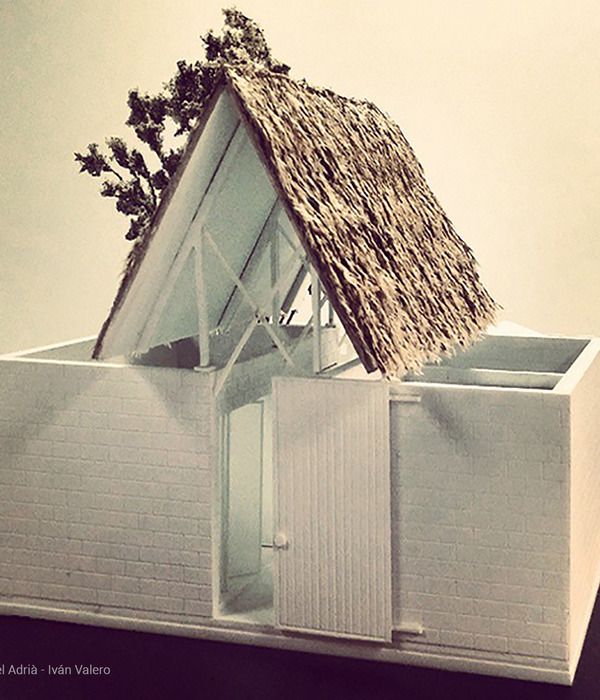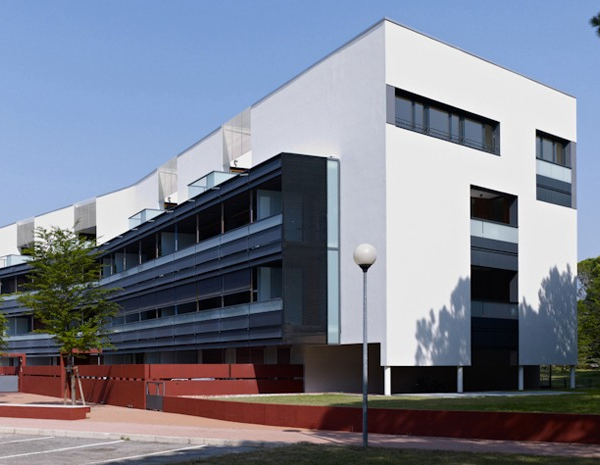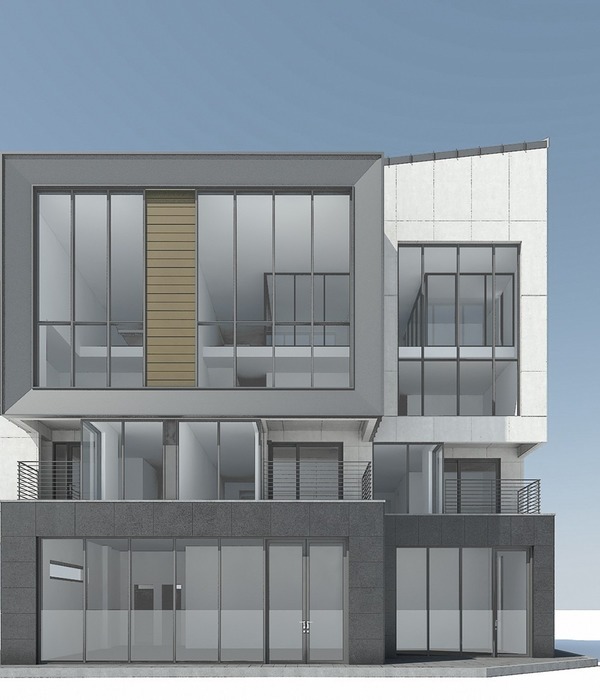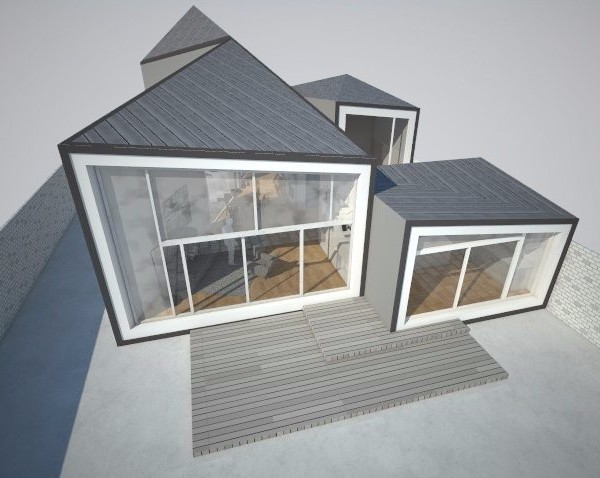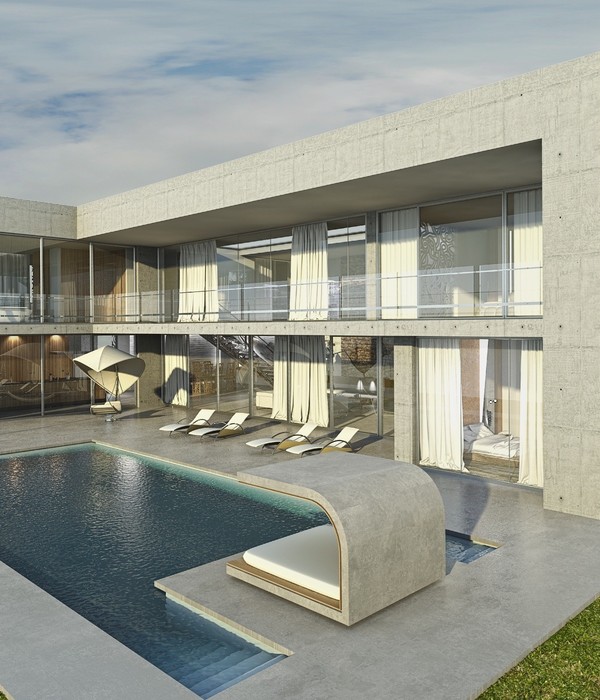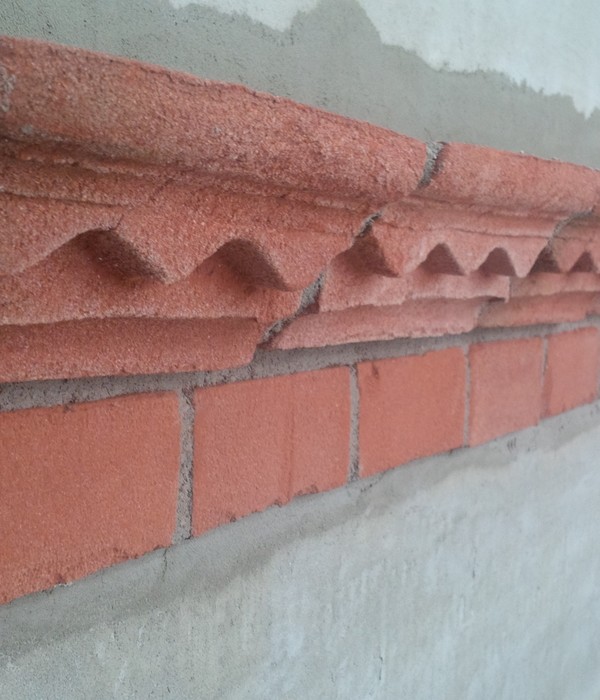Since the Middle Ages, Parisian justice has been dispensed from the famous building that surrounds the Sainte-Chapelle on the Ile de la Cité. However, over the years an increasing shortage of space has resulted in a good many offices having to be located in a multitude of locations spread out over all four corners of the city. The new Paris law courts, currently under construction at the Porte de Clichy, will enable the judicial institution’s courtrooms and offices to occupy the same building. The historic courts on the Ile de la Cité will continue to house important and symbolic activities such as the court of Assize (Crown Court) and the Court of Appeal.
When the competition was first launched, the French government suggested dividing the law courts into two separate buildings, the first would accommodate public functions, such as courtrooms, and the second, offices. The key idea behind Renzo Piano Building Workshop’s project was to house all of these spaces in one single large building, capable, by its size and importance, of becoming the starting point for the rehabilitation and redevelopment of the area around the Porte de Clichy.
The building rises out of an L-shaped site, between the city ring road and Martin Luther King park. An extension of the principal axis through the adjacent park (on the diagonal) separates the main facade of the new building from the triangular piazza in front of it.
The new law courts will stand 160 m high, have an internal area of around 100,000 sq m and will accommodate up to 8,000 people per day. The building has a plinth five to eight storeys high, which follows the shape of the site, on top of which stands a tower of three superimposed parallelepipeds, whose section diminishes as the tower gets higher, creating a distinctive stepping profile that will distinguish the law courts from more conventional towers. The building’s facades are fully glazed. On the three blocks of the tower, fine blades extend the glazing beyond the facade, exalting its verticality.
The office facades on the eastern and western sides give views towards Montmartre and the Eiffel Tower; the north and south facades, which are narrower, look towards central Paris or towards Clichy and Mont-Valérien.
The building is entered at ground floor level, from the piazza, into the monumental public lobby, where the flux of visitors and employees are greeted and directed. This rectangular space is the full height of the plinth, up to 28 m, and is notable for its slender steel columns and the amount of natural light that enters via skylights and through the glazed facade that looks onto the piazza. Via this monumental room and the two small atria on either side of it, natural light can penetrate to the heart of the building. The plinth also contains the 90 courtrooms. Fitted out with parquet and beech-wood panelling, they all benefit from daylight that filters through the facades. Behind the courtrooms, the council chamber and the deliberation rooms, also fitted out in wood, are visible from outside through the glazed facade.
The eighth floor has a 7,000 sq m planted terrace; the staff restaurant opens onto this large garden. The tower’s outline breaks in two places, on the 19th and 29th floors, where ‘hanging gardens’ have been made. These green details extend Martin Luther King park right onto the building and are part of the design of a really ‘green’ skyscraper.
An external lift with panoramic views climbs a fissure on the eastern facade that captures the morning light. On either side are meeting rooms and break-out spaces. This fissure, the building’s ‘spinal column’ transforms the facade into a three-dimensional element, articulating its positive and negative spaces and giving a depth to the volumes of the building. Photovoltaic panels lined up on many of the floors on the east- and west-facing facades demonstrate the wish to move towards using alternative energy in public buildings.
The building’s primary structure, robust and orthogonal, ensures a flexibility over the long term that will be able to accommodate future requirements and any changes in the way the justice system operates.
B.Plattner (partner in charge), J.B.Mothes, D.Rat with B.Akkerhuis, M.Angelozzi, L.Bot, N.Byrelid, S.Cloarec, S.Crabot, J.Franco, F.Garrigues-Cortina, S.Giorgio-Marrano, L.Le Roy, J.Moolhuijzen (partner), P.Pires da Fonte, B.Schelstraete; O.Aubert, C.Colson, Y.Kyrkos, Y.Chaplain (models)
SETEC Bâtiment, Berim (MEP); SETEC TPI (structure); Eléments Ingénieries (sustainability); RFR (façades); Movveo (vertical transportation); Majorelle (interior design, space planning)
B.Plattner (partner in charge), S.Giorgio-Marrano, J.B.Mothes, D.Rat (associates in charge), G.Chung, S.Cloarec, B.Granet, A.Greig, C.Guézet, A.Karcher, M.Sismondini with N.Aureau, G.Avventi, A.Belvedere (partner), A.Bercier, F.Bolle, L.Bot, A.Boucsein, N.Byrelid, J.Chevreux, S.Crabot, J.Franco, N.Grawitz, B.Guimaraes, V.Houeiss, N.Maes, J.Sobreiro, S.Stevens, M.van der Staay and T.Heltzel, M.Matthews ; O.Aubert, C.Colson, Y.Kyrkos, Y.Chaplain (models)
SETEC Bâtiment, Berim (MEP); SETEC TPI (structure); ELAN (sustainability); RFR (façades); Movveo (vertical transportation); Lamoureux (acoustics); M.Harlé/J.Cottencin (signage); Cosil Peutz (lighting); C.Guinaudeau, AIA Ingénierie (planting); Majorelle (interior design, space planning); Ecotec (specification consultant); Studio Akkerhuis (consulting architect)
{{item.text_origin}}

