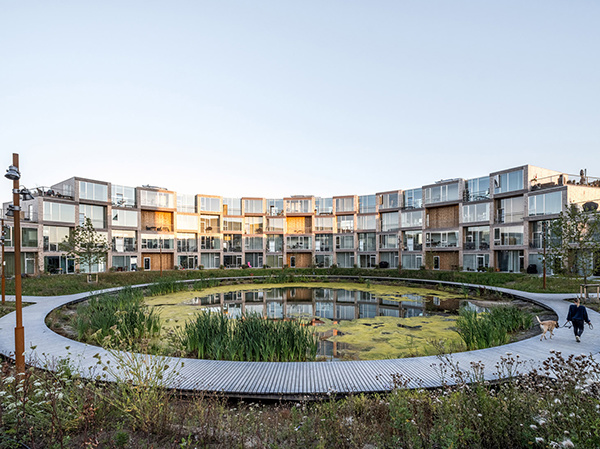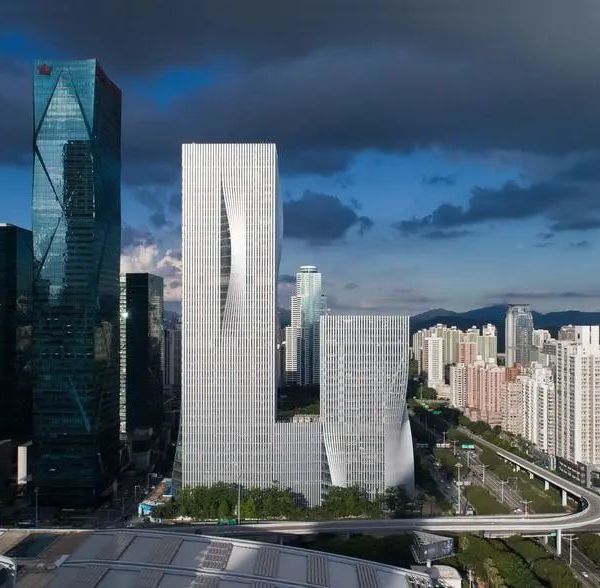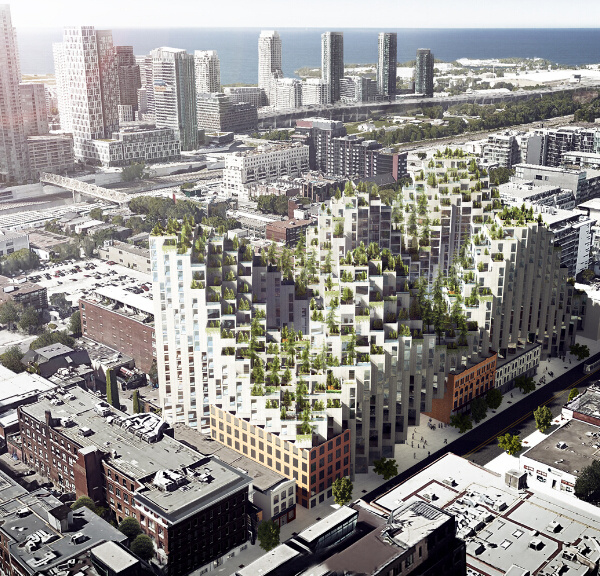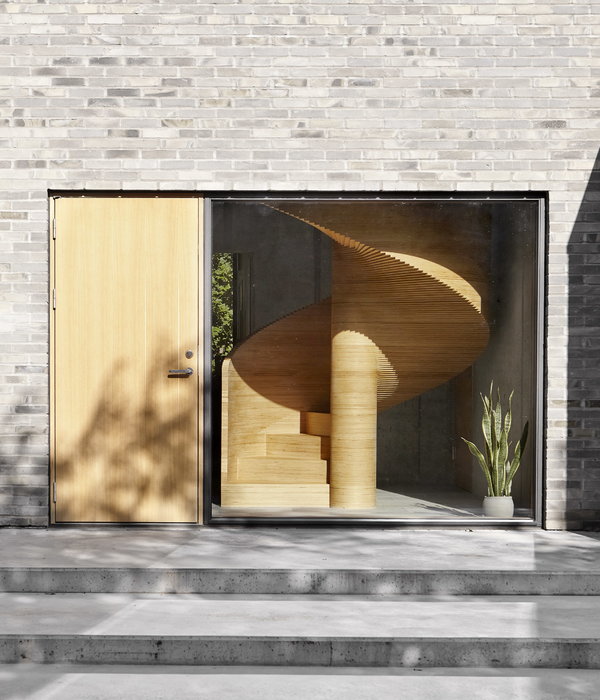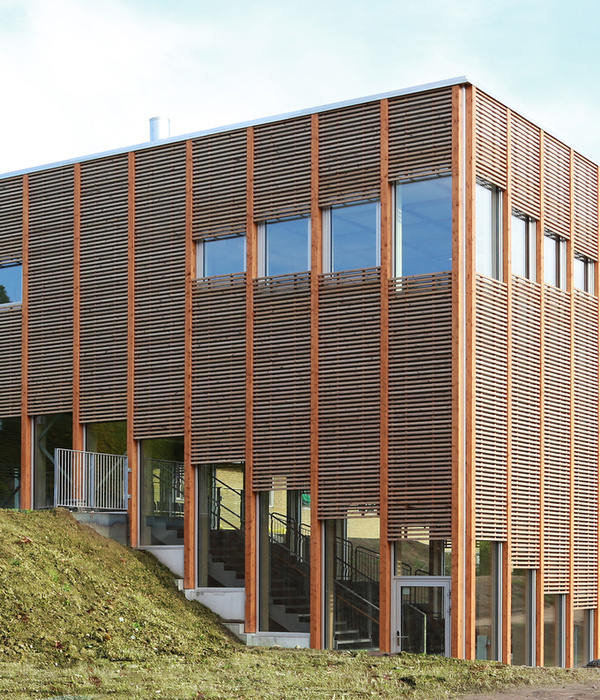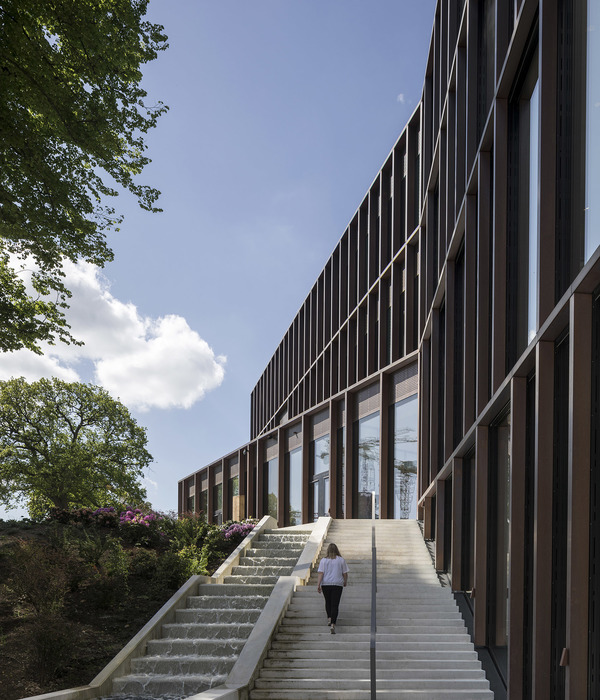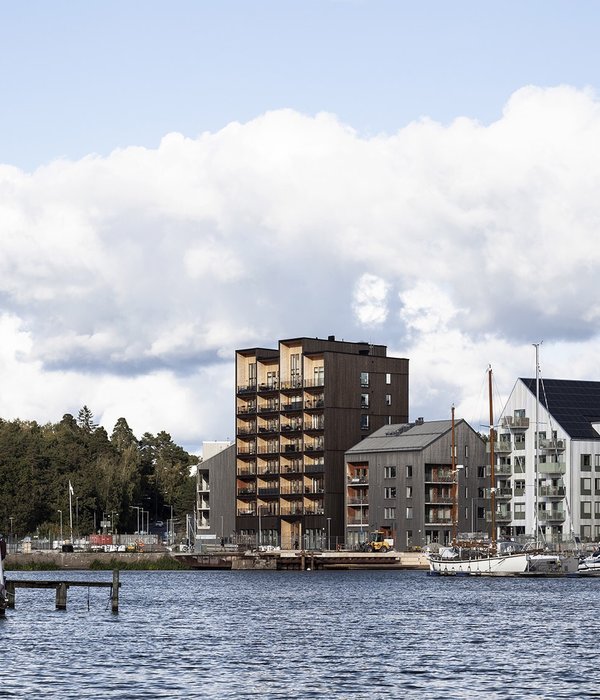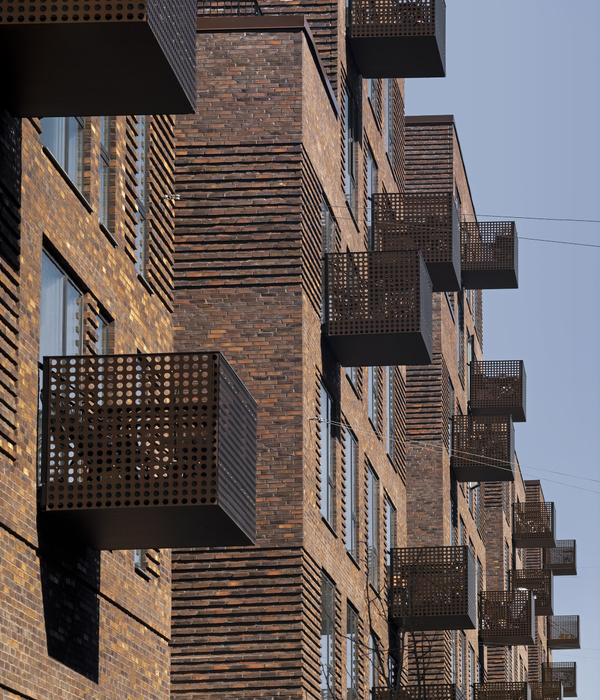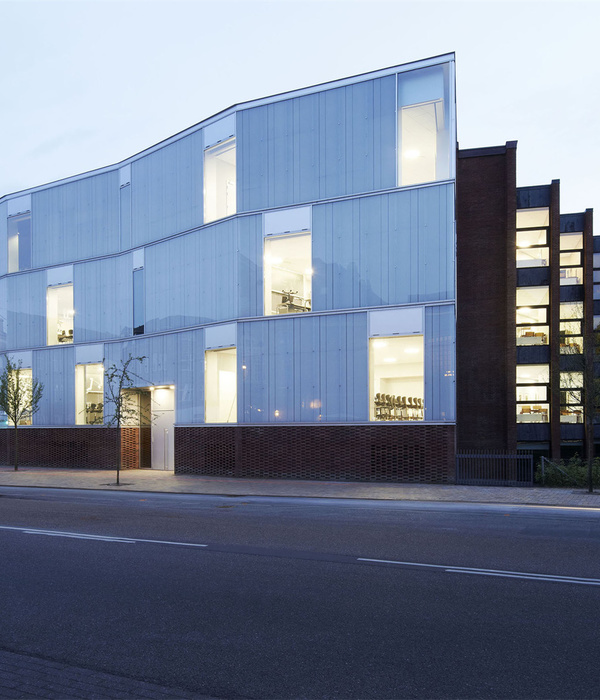Cañada San Francisco is a housing complex composed of 14 houses. It is located in Avenida San Francisco # 368, at the Barrio San Francisco neighborhood, in Mexico City. The main challenge of the project was to accommodate the program in a lot with very complicated characteristics; with only one street-facing of 7 meters and through the descent of more than 100 meters in length and 11 meters of unevenness, the area of the houses is reached. These are arranged in 2 different platforms with a slope of approximately 3 meters of height. The project proposes 5 different blocks, ranging from one to four 250 sqm houses. The blocks communicate through an open corridor that serves as a housing lobby and connects directly with the parking area.
Pots of clay with different types of vegetation were placed along the corridor, which together with the brick used in the walls help create a feeling of warmth while walking through it. Each house is settled on a 9 x 9 meters field and consists of 4 levels: the ground floor is intended for the social aspect of the house, while the upper 2 levels were designed for the private area. A basement was also left as a laundry and storage area. The houses were geometric and orderly designed, in order to have clean volumes as well as efficient and well-used interior spaces.
Certain surfaces were extracted from the volumes to generate balconies and terraces throughout the house. These spaces were finished with brick to achieve contrast with the rest of the volume. All of the houses have a private garden with different dimensions, according to their location on the land. All the spaces of the house have natural lighting and ventilation, as well. An important part of the design was to respect the existing trees in the plot. Therefore, the houses, parking, and access roads were arranged in such a way that vegetation was not affected.
Additionally, the entire rainwater is collected, hence, allowing a good reserve of water destined for the irrigation of all the green areas. Having a clean design with few finishes, the use of greenery is a fundamental part of all the spaces. Different species of trees were placed in the common areas and in the gardens, thus generating contrast with the white walls and balancing the scale and proportion of the complex. A bamboo barrier was also used to divide the blocks of houses both to help the privacy of the spaces and to generate green views throughout the whole.
{{item.text_origin}}


