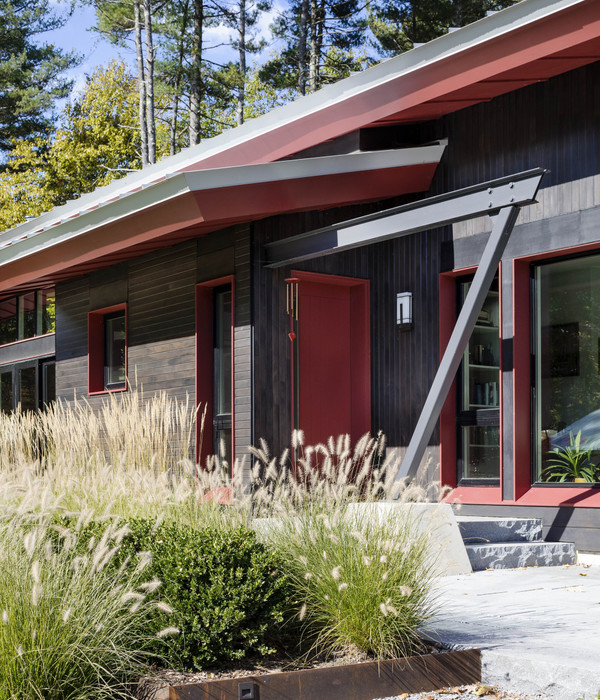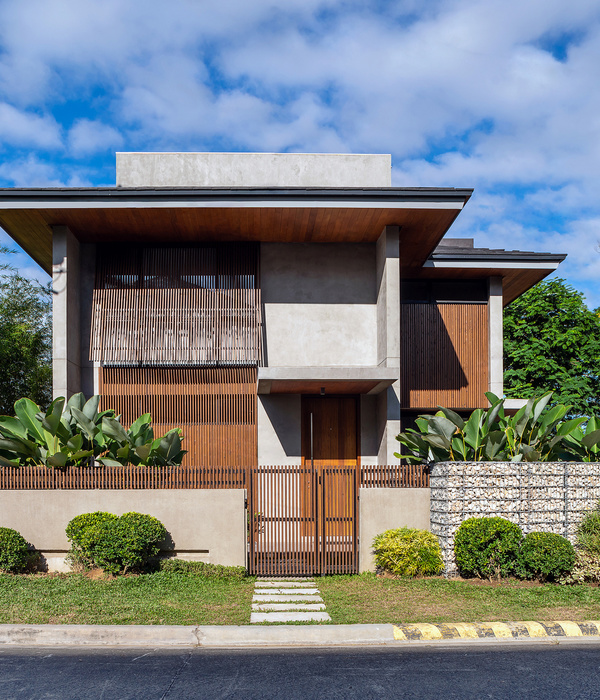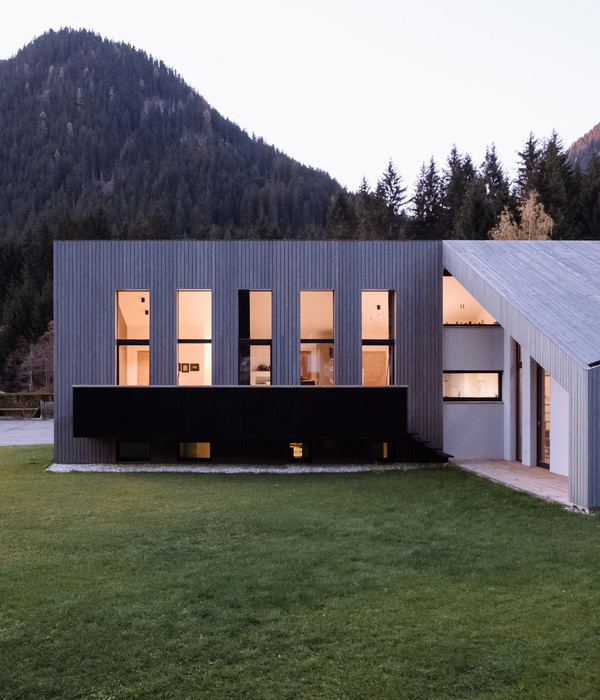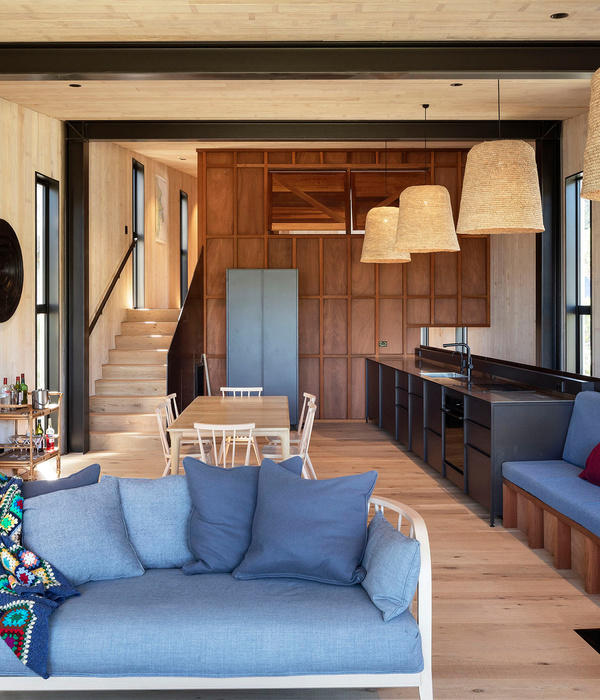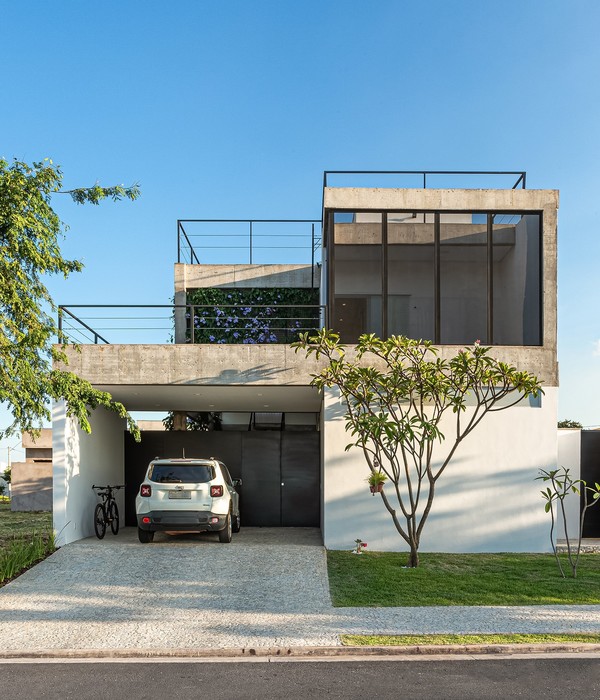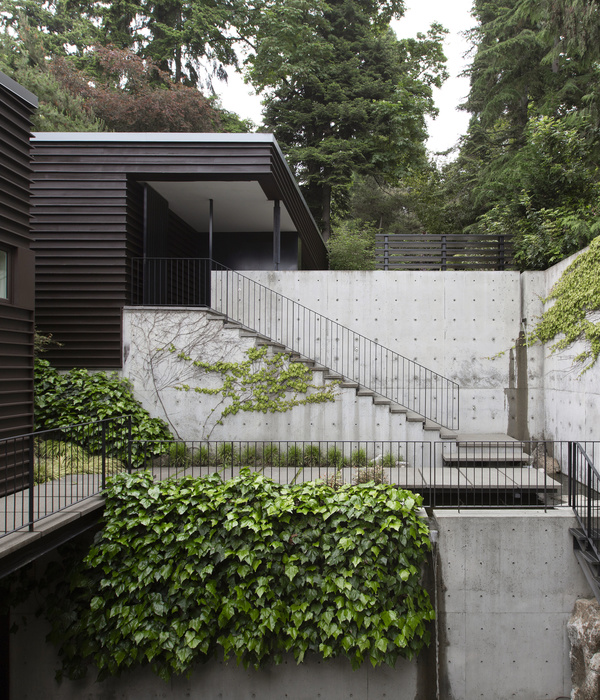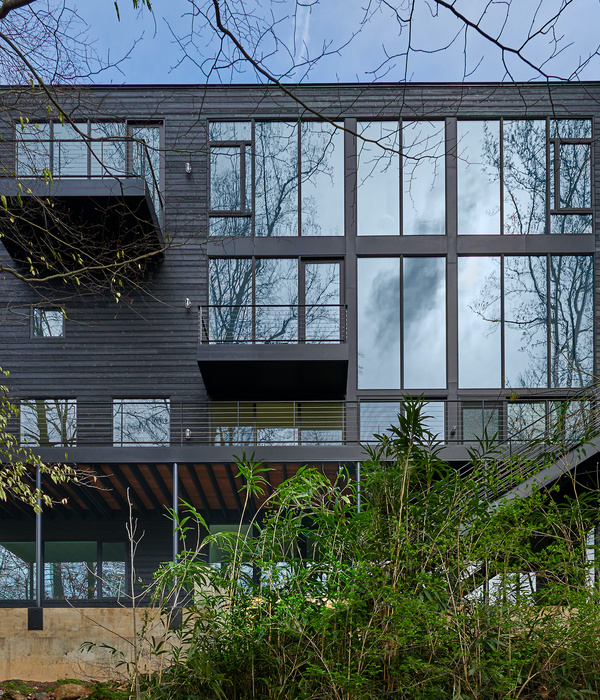Nye开发区位于丹麦第二大城市奥胡斯以北,BIG设计的Sneglehusene社区为其雄心勃勃的总体规划增添了新的一笔。设计被构想为一堵“多孔墙”,六栋建筑环绕着社区中心的池塘和绿色木板路周围轻轻弯曲。
The ‘Sneglehusene’ are BIG’s contribution to the ambitious master plan of Nye, a neighborhood developed north of Denmark’s second largest city, Aarhus. Conceived as a porous wall, a total of six buildings gently curve around a pond and a green boardwalk at the heart of the development.
▼项目概览,preview
Sneglehusene社区由两种模块堆叠组成,通过单体的重复创造出独特的格子图案。这些2.5米和3.5米高的模块通过堆叠创造出宽敞的室内空间、落地窗以及每个家庭的室外露台。
▼概念生成,concept
The ‘Sneglehusene’ consist of two kinds of stacked modules, which are repeated to create the characteristic checkered pattern. The modules have 2,5- and 3,5-meter ceilings, respectively, and their stacking create generous indoor spaces, floor-to-ceiling windows as well as an outdoor terrace in each home.
▼看向堆叠的模块,view of the stacked modules
▼看向建筑立面,view of the facade
▼看向室外露台,view of the outdoor terrace
BIG景观团队设计了Sneglehusene项目的景观。建筑物间的绿色小径和交汇点为邻里间的闲聊和玩耍提供了舒适的场地。 一个人工池塘标志着Sneglehusene项目的中心,亦是社区的避风港。
▼景观分析,landscape diagram
▼交通分析与绿地分析,circulation and green space
BIG Landscape has designed the landscape on ‘Sneglehusene’ site. Green paths and meeting points between the buildings offer comfortable pockets for small talk and play among neighbors. The center of the ‘Sneglehusene’ is marked by an artificial pond, defining a retreat for the community.
▼项目中心的池塘,view of the pond
▼看向单元入口,view of the entrance
▼楼梯空间,staircase
池塘不仅可收集从运河流淌而来的雨水径流,还与当地水厂Aarhus Vand开发设计的secunda水系统相连。该系统可收集整个Nye社区的水,并对其进行清洁,净化后的循环水可服务于所有家庭,用于冲厕所、漂洗衣物等。
The pond manages rainwater runoff, which flows to it from canals integrated in the site. Furthermore, the pond is connected to a system for secunda water, developed and supervised by the local water plant, Aarhus Vand. The system reuses water, collected from the entire Nye neighborhood, cleans it and leads it back to all homes to be used for toilet flushes, rinsing clothes, etc.
▼室内概览,interior view
▼起居空间,living space
▼开放厨房,open kitchen
▼室内走廊,the corridor
▼窗边办公区,working area by the window
▼卧室,bedroom
Sneglehusene项目标志着BIG和Cj Group的第二次合作。继丹麦哥本哈根Dortheavej保障房项目获得成功后,团队再次获得机会以进一步推敲和发展模块化住宅概念,为 Nye社区提供了更加精细的设计。
The ‘Sneglehusene’ are BIG and Cj Group’s second collaboration. Following the success of the affordable ‘Dortheavej Residences’ in Copenhagen, Denmark, the team was granted a rare opportunity to further adapt and evolve the modular housing concept into an increasingly refined design for the neighborhood of Nye.
▼夜景,night view
▼场地平面,site plan
▼首层平面,the ground floor plan
▼户型平面,apartment plan
▼立面图,elevation
PROJECT TEAM
Partners-in-Charge: Bjarke Ingels, Finn Nørkjær, David Zahle
Project Manager: Joos Jerne
Design Lead: Nanna Gyldholm Møller, Høgni Laksafoss
BIG Landscape: Alexa Haraga, Anders Fønss, Camille Inès Sophie Breuil, Giulia Genovese, Lasse Ryberg Hansen, Ulla Hornsyld
BIG Engineering: Andrea Hektor, Andreas Bak, Andrew Robert Coward, Bjarke Koch-Ørvad, Cecilie Søs Brandt-Olsen, Duncan Horswill, Ewa Zapiec, Ivaylo Ignatov, Jesper Kanstrup Petersen, Jonathan Otis Navntoft Russell, Kaoan Hengles De Lima, Kristoffer Negendahl, Mikki Seidenschnur, Peter Andres Ehvert, Timo Harboe Nielsen, Tristan Robert Harvey
Team: Norbert Nadudvari, Wiktor Kacprzak, Axelle Bosman, Liliane Wenner, Christine Mulvad, Joanna Jakubowska, Johanna Schneider, Richard Garth Howis, Xinying Zhang, Mikkel M. R. Stubgaard, Katarina Mácková, Sean Edmund Deering, Søren Aagaard, Pawel Bussold, Mantas Povilaika, Espen Vik, Lucian Tofan, Jesper Bo Jensen
PROJECT DATA
Name: NYE / SNEGLEHUSENE
Code: NYE
Date: 28/09/2022
Program: Housing
Status: Completed
Size in m2: 9.500
Project type: Competition
Client: Tækker Group
Collaborators: Mads Gjesing, Cj Group, Spangenberg & Madsen, COWI
Location Text: Nye, Aarhus
Awards: Aarhus Kommunes Arkitekturpris 2022
{{item.text_origin}}

