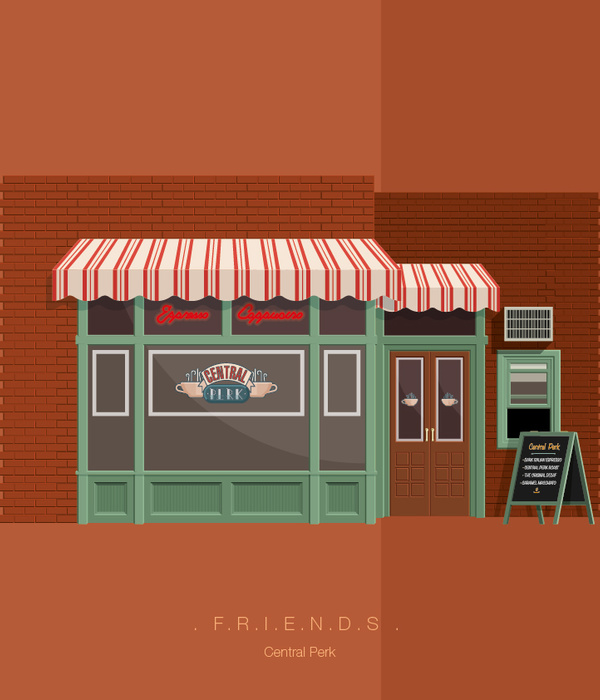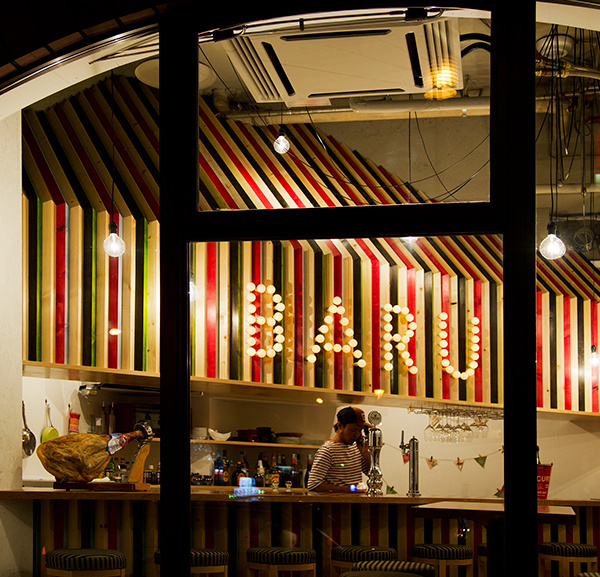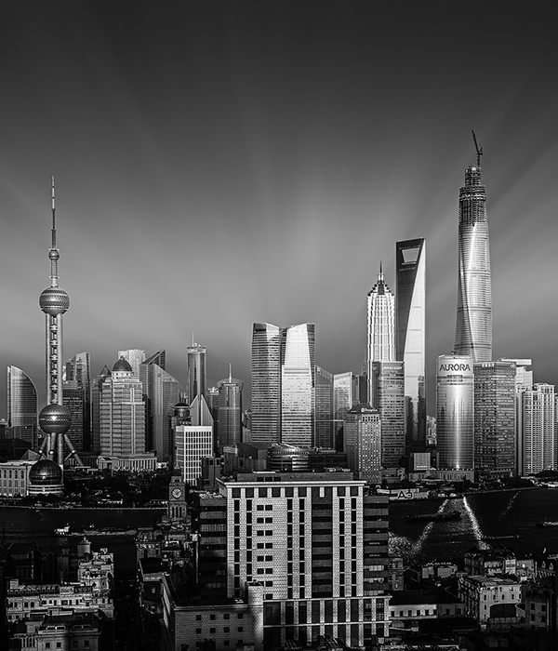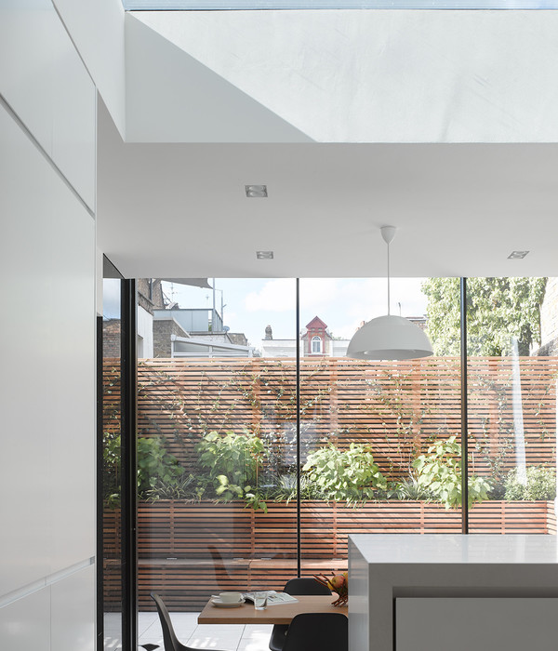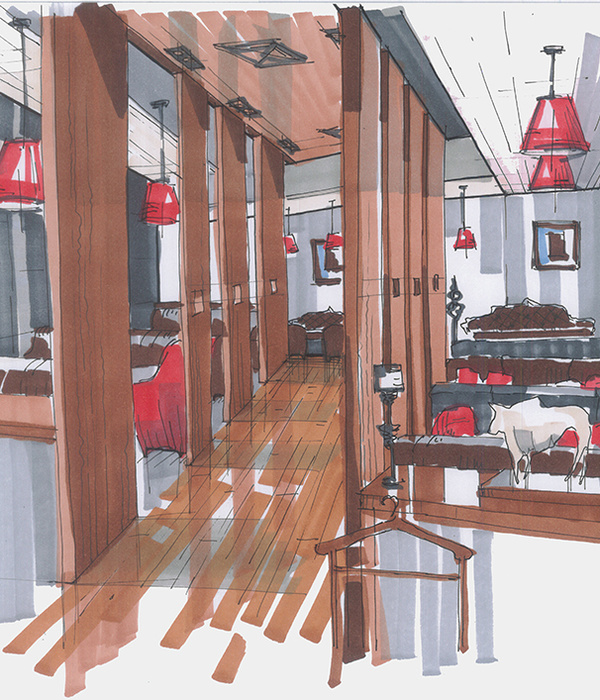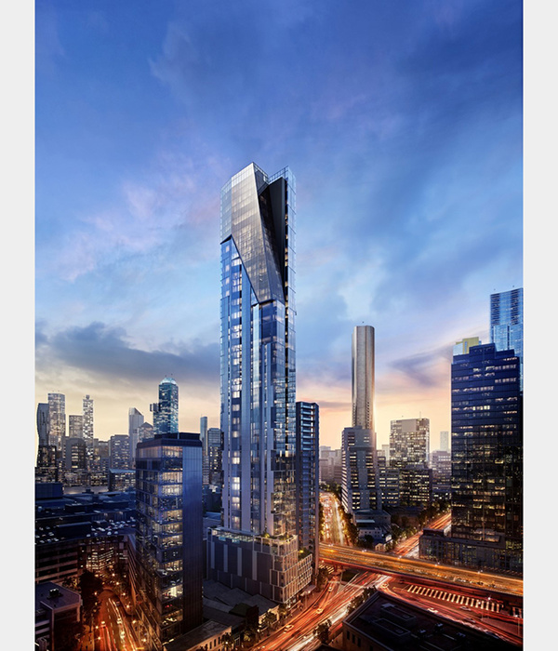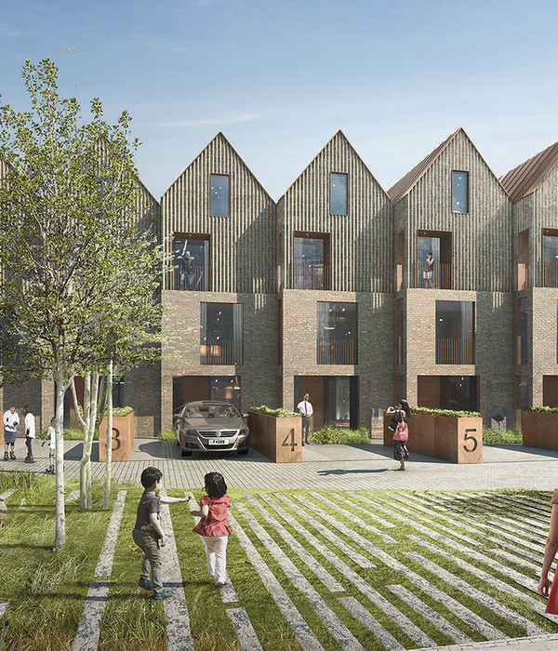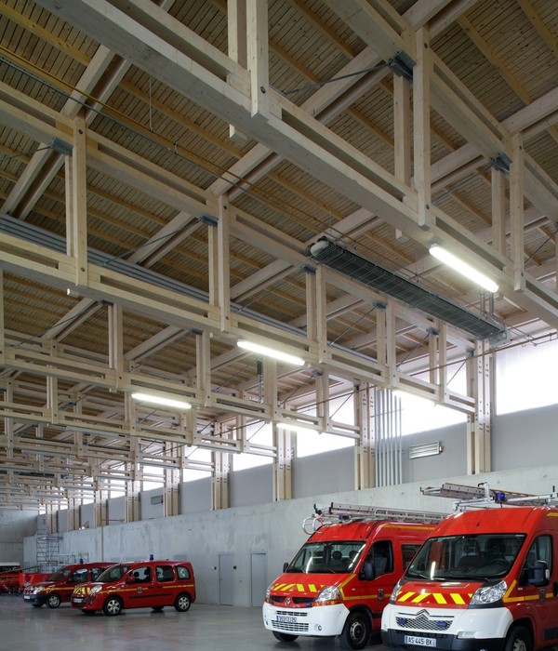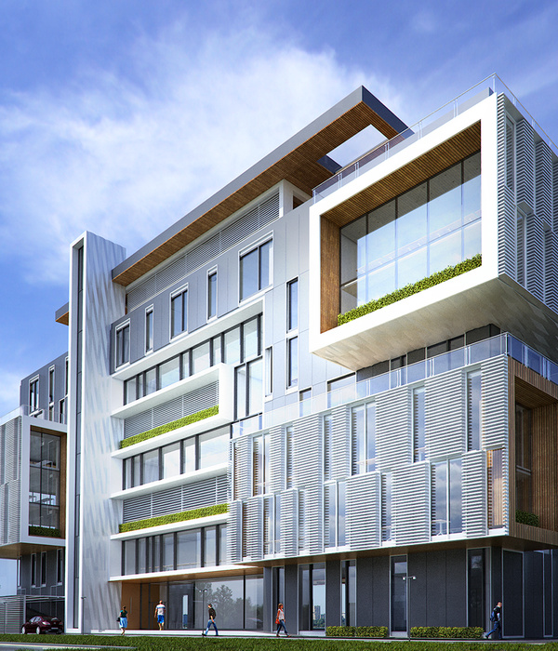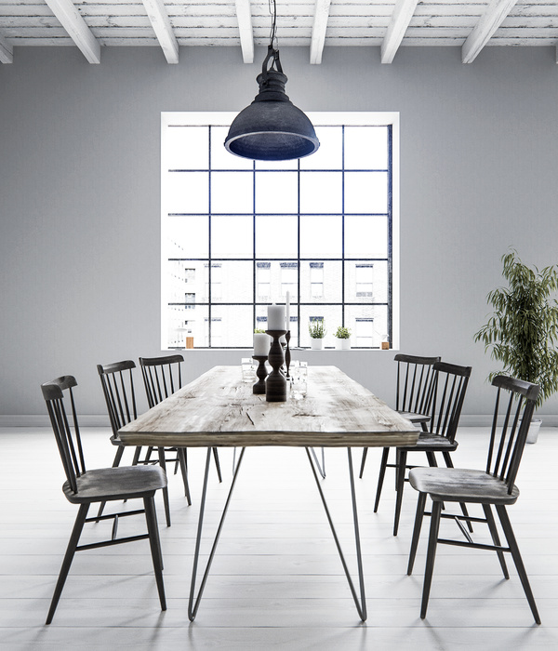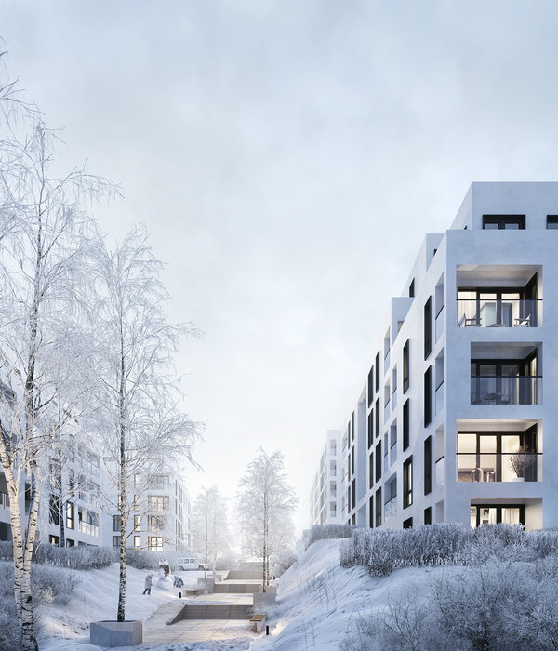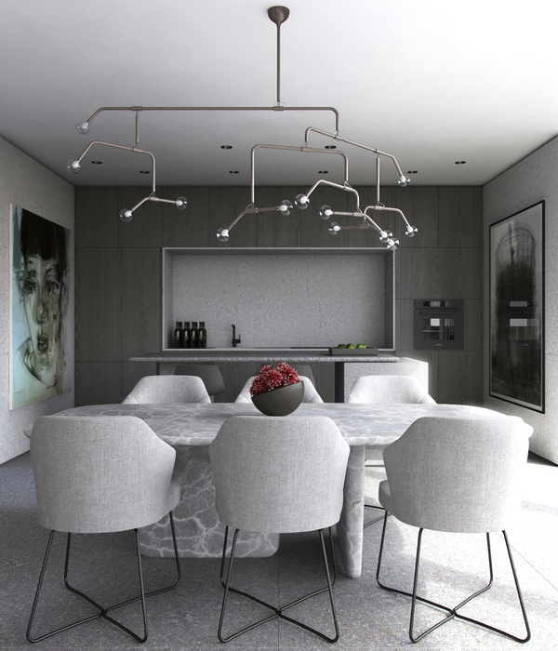嘉士伯集团新中央办公室位于一座支持身份认同、知识共享与创新且同时与周围环境和谐相处的建筑当中,其设计为现代而又充满活力的工作环境提供了框架。
The new central office of the Carlsberg Group sets the framework for a modern and dynamic workplace, with a building that supports identity, knowledge sharing, and innovation and stands in harmony with its surroundings.
▼项目鸟瞰,aerial view©Adam Mørk
建筑立面由大型玻璃单元构成,并通过垂直的镀铜板条得到富有韵律感的划分。铜质材料将人们的思绪引向旧时啤酒厂的储酒罐,同时也呼应了嘉士伯城区旧建筑上优美的铜制细部。
The façades consist of large glass sections that are rhythmically divided by vertical copper-plated slats. The copper leads the mind back to the old brewery tanks and refers to the many beautiful copper details on the historic buildings of the Carlsberg City District.
▼建筑外观,exterior view©Adam Mørk
▼街道视角,view from the street©Adam Mørk
花园视角,view from the garden©Adam Mørk
立面细节,facade detailed view©Adam Mørk
办公楼位于历史悠久的嘉士伯城区,由三栋翼楼组成,并通过位于中央的中庭空间结合在一起。其中一栋翼楼在街区的主干道上方构成了一座桥梁,其形态与嘉士伯城标志性的古典大门形成了呼应。另外两栋翼楼则朝向卡尔·雅各布森的历史花园和别墅。
Carlsberg’s central office is in Carlsberg’s historic Carlsberg City District. The building consists of three wings, which unite in an atrium, the building’s central space. One of the wings forms a bridge over one of the neighbourhood’s main access roads, creating a modern gateway similar to the famous classical ones that characterize the Carlsberg City. The other two wings embrace Carl Jacobsen’s historic garden and villa.
▼“桥下空间”,beneath the“bridge”©Adam Mørk
建筑的中庭向花园打开,可以俯瞰嘉士伯城的美景——这一历史悠久的啤酒企业便是从这里发源,并且仍在不断发展。中庭空间连接了建筑中的所有楼层,其周围分布着公共区域,同时又将所有的办公区域从水平和垂直方向上统一为一体化的工作社区,促进了整个组织的合作与共享。
▼设计手稿,sketch©C.F. Møller Architects
The atrium opens onto Carl Jacobsen’s Garden overlooking Carlsberg City, where the long history of Carlsberg as a brewery business began and is still unfolding. The atrium connects all floors of the building, surrounded by communal areas and joining all the office sections, both vertically and horizontally, into one single working community, reinforcing collaboration and sharing across the organisation.
从中庭望向花园,view towards the garden from the atrium©Adam Mørk
▼中庭空间连接了建筑中的所有楼层,the atrium connects all floors of the building©Adam Mørk
▼宽阔的楼梯结合了带软垫的座位平台©Adam Mørk a large staircase with steps furnished with seating pads invites sitting down for short breaks
▼中庭楼梯,atrium staircase©Adam Mørk
亲切友好的空间同时向来访者和路人传达出开放和吸引人的品质,并带来朝向花园和建筑的双向视野。宽阔的楼梯结合了带软垫的座位平台,可供人们坐下来稍事休息,或举行非正式会面、或用于工作人员与客户之间的社交活动。
This welcoming space appears open and inviting to both visitors and passers-by, with a great view to the garden from the inside and into the building from the outside. A large staircase with steps furnished with seating pads invites sitting down for short breaks, informal meetings and social interaction between staff and guests.
▼中庭俯瞰,aerial view to the atrium©Adam Mørk
接待台,welcome desk©Adam Mørk
▼公共区域,public areas©Adam Mørk
▼中庭天花,atrium ceiling view©Adam Mørk
▼楼梯细节,staircase details©Adam Mørk
建筑拥有一个多面且多角度的造型,因而可以带来多种类型的工作环境以及不同的视野和背景。一些“触摸感应式”的临时工作站被设置在建筑内部。
By shaping the building in a faceted and angled way, the employees are given multiple workplace opportunities with varied views and spatial contexts. Several “touch-down” temporary workstations are placed in the building.
花园的视野,view towards the garden©Adam Mørk
▼不同的视野和背景,varied views and spatial contexts©Adam Mørk
▼走廊,corridor©Adam Mørk
▼办公室公区,office communal area©Adam Mørk
▼办公区,office area©Adam Mørk
建筑的高度朝着周围体积较小的住宅和卡尔·雅各布森别墅的方向缓缓下降,加上后退式的立面设计,使其得以与城区的历史环境以及场地尺度形成和谐的关系。
The building is adapted to the historical surroundings and the scale of the site, by tapering the height down towards the smaller surrounding houses and Carl Jacobsen’s Villa, and by designing the façade with recesses.
缓缓下降的体量,the tapering-down volume©Adam Mørk
办公楼附近的私人区域与历史花园之间设有一处新的水景,形成了一个富有自然气息的过渡空间,在将花园转变为充满休闲氛围的公共区域的同时,也将嘉士伯带入了一个全新的时代——它将以更加开放的姿态面向公众,同时使良好的气候适应性和可达性与当地的文化遗产交织在一起。
A new water feature serves as a natural and recreational separation of the office’s close-by private areas and the listed garden. This transforms the garden into a public recreational space in the Carlsberg City District and brings Carlsberg into a new era, with a higher degree of openness towards the public, where climate adaptation and accessibility are intertwined with the cultural heritage of the place.
花园水景,thewater feature©Adam Mørk
▼水景阶梯,the staircase with a cascade©Adam Mørk
花园鸟瞰,aerial view to the garden©Adam Mørk
作为低能耗且可持续发展的建筑,嘉士伯集团中央办公楼的设计强调舒适的室内气候,采用回收的铜和竹木等耐用的天然材料,并安装了太阳能电池、节水装置以及热回收通风系统。
The building is a low-energy, sustainable construction with an emphasis on good indoor climate, featuring durable natural materials such as recycled copper and bamboo, solar cells, water-saving fixtures, and heat recovery ventilation.
夜景,night view©Adam Mørk
▼环境鸟瞰,context©Adam Mørk
▼模型,model©C.F. Møller Architects
▼设计示意,building concept©C.F. Møller Architects
▼剖面图 – 可持续设计策略,section: sustainable development goals©C.F. Møller Architects
▼总平面图,masterplan©C.F. Møller Architects
▼场地平面图,site plan©C.F. Møller Architects
▼基座层平面图,base floor plan©C.F. Møller Architects
▼地下一层平面图,plan basement 01©C.F. Møller Architects
▼二层平面图,plan first floor©C.F. Møller Architects
四层平面图,third floor plan©C.F. Møller Architects
▼立面图,elevations©C.F. Møller Architects
▼剖面图,sections©C.F. Møller Architects
Client: Carlsberg A/S
Size: 23,200 m² (15,500 m² offices, 7,700 m² basement and Parking)Address: Valby, København, DenmarkYear: 2007-Architect: C.F. Møller Architects
Landscape: C.F. Møller Landscape
Collaborators: Aarsleff, Niras
Prizes: 1st prize in architectural competition, 2008
{{item.text_origin}}

