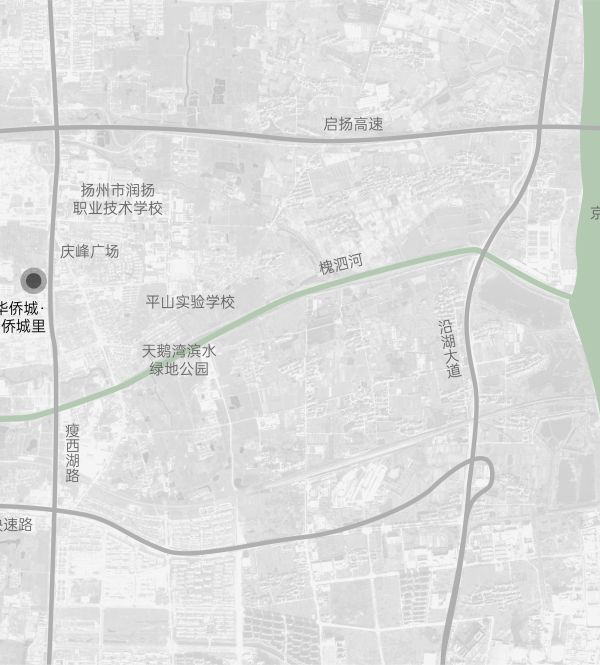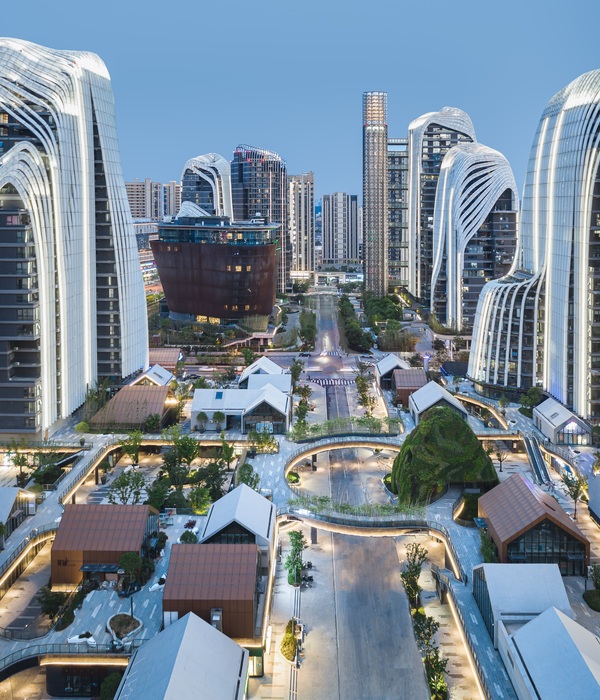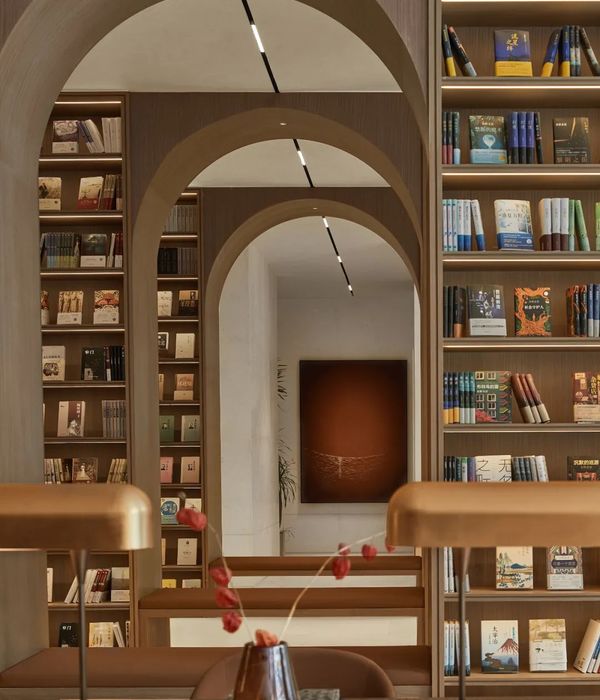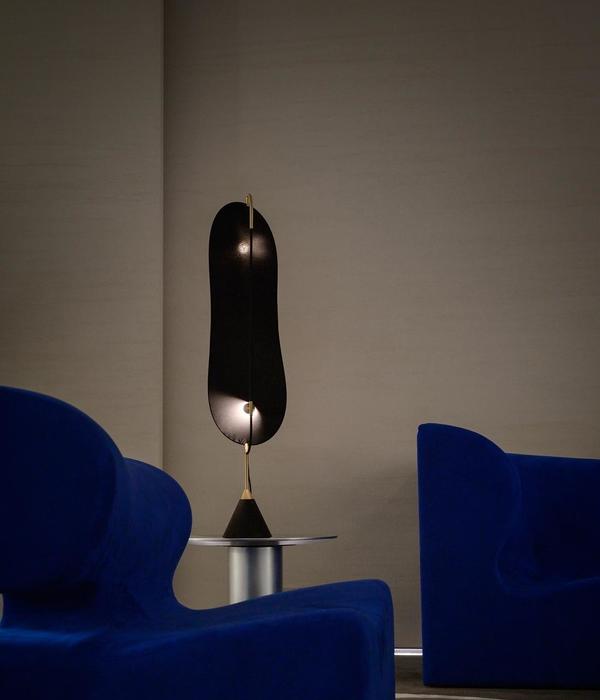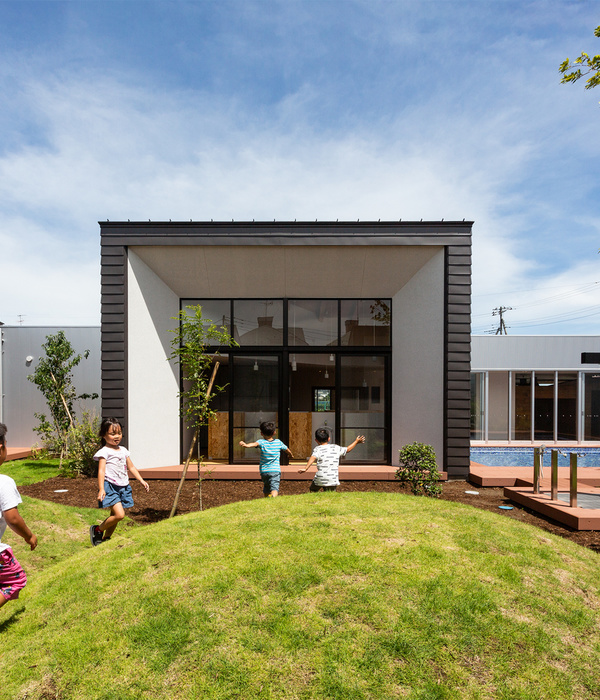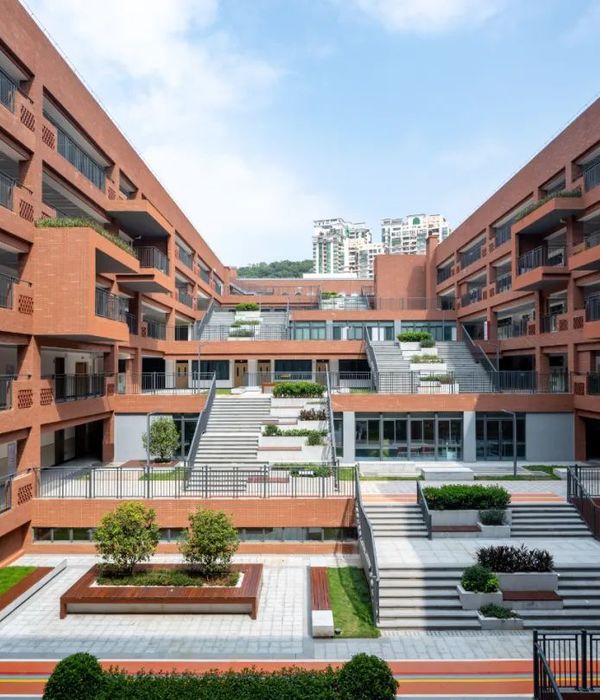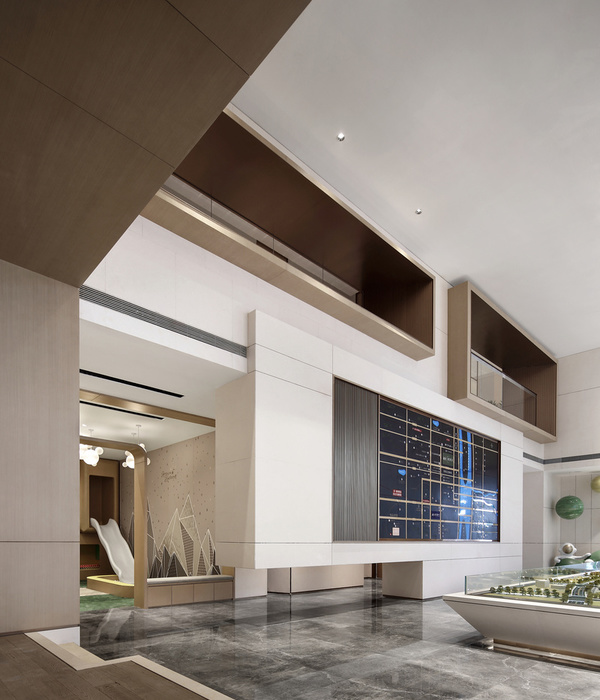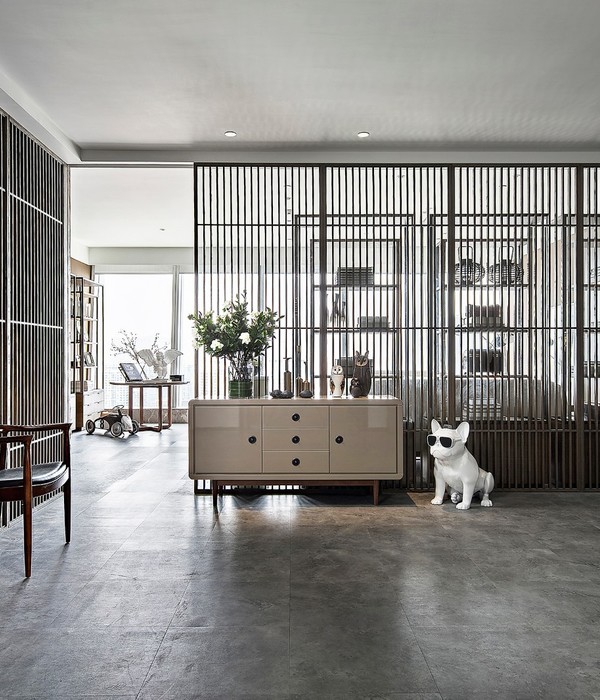- 项目名称:丹麦欧登塞大教堂高中现代改造
- 景观设计师:EBD Arkitekter Aps.
- 工程师:Lemming & Erikssen
- 摄影师:Martin Schubert,Egon Jacobsen
Denmark Odense Cathedral High School
设计方:Cubo Arkitekter
位置:丹麦
分类:教育建筑
内容:实景照片
景观设计师:EBD Arkitekter Aps.
工程师:Lemming & Erikssen.
图片:12张
摄影师:Martin Schubert , Egon Jacobsen
这是由Cubo Arkitekter设计的欧登塞大教堂高中。该项目是对一家高中进行改造和扩建,学校位于丹麦欧登塞安徒生故乡的中心。学校对着欧登塞剧场的立面犹如一栋浅色的、光亮的建筑架在红砖的基础上,与周边的环境相比较,俨然是一栋现代的建筑。在大教室中可以看到城市、剧场和公园的景观,同时也形成了一个内部庭院,像一个阶梯状的舞台提供一个公共的聚集空间。
译者: 艾比
From the architect. The project is a reformation and extension of the high school, Odense Katedralskole, situated in the heart of H.C. Andersen´s home town of Odense.The prominent site facing Odense Theatre have inspired to a light, luminous building on a red brick base, proportioned med regards to the surroundings, yet as an absolute modern house, aware of its time.The large classrooms are situated with views towards the city, the theatre and the park and shapes a new courtyard, which as a terraced inner stage offers a new public venue both out and in.
丹麦欧登塞大教堂高中外部实景图
丹麦欧登塞大教堂高中外部侧面实景图
丹麦欧登塞大教堂高中之空间实景图
丹麦欧登塞大教堂高中外部夜景实景图
丹麦欧登塞大教堂高中内部实景图
丹麦欧登塞大教堂高中草图
丹麦欧登塞大教堂高中平面图
丹麦欧登塞大教堂高中剖面图
{{item.text_origin}}

