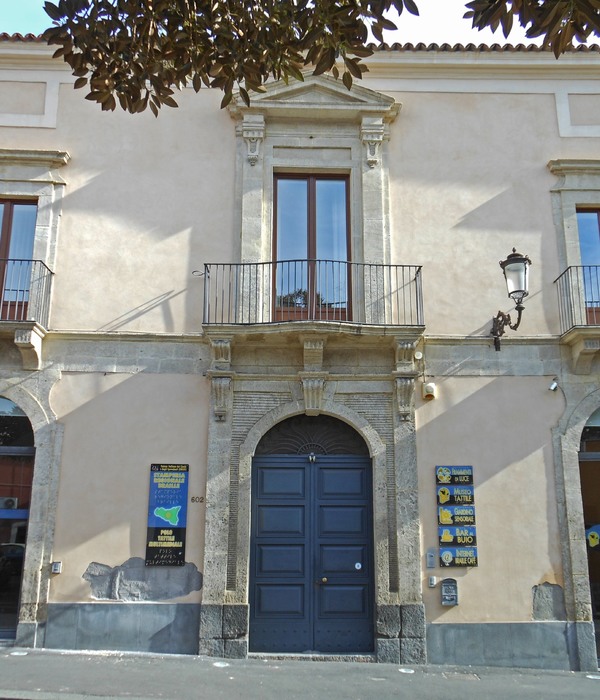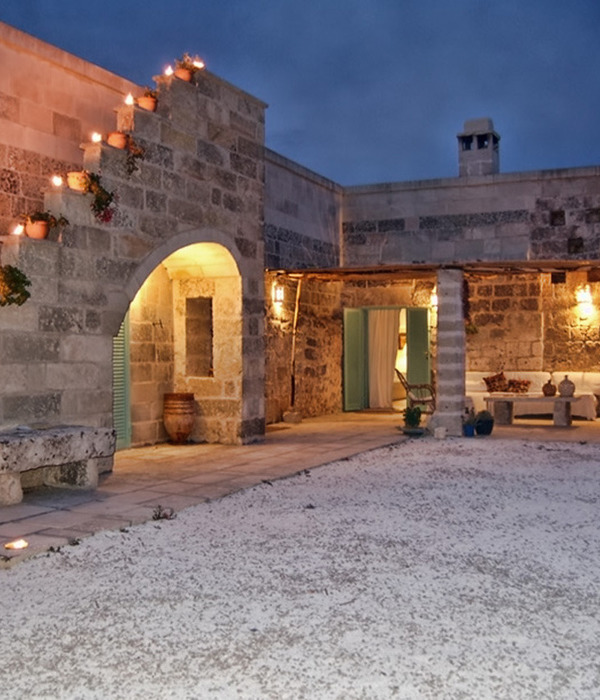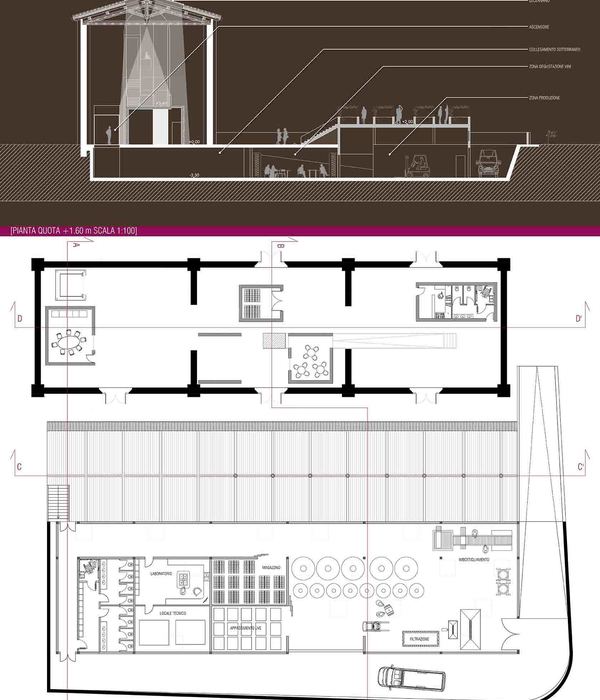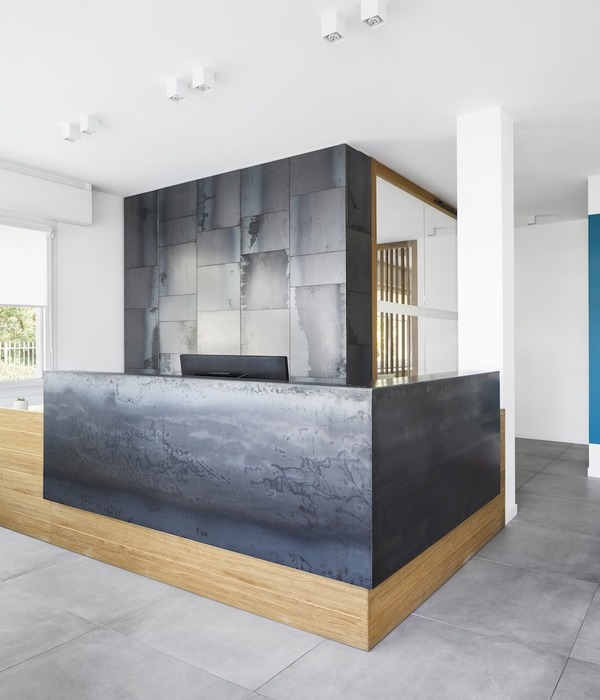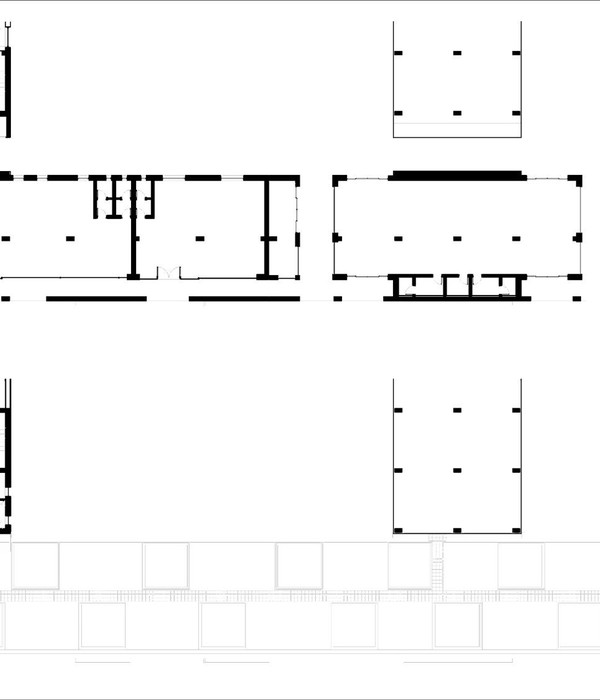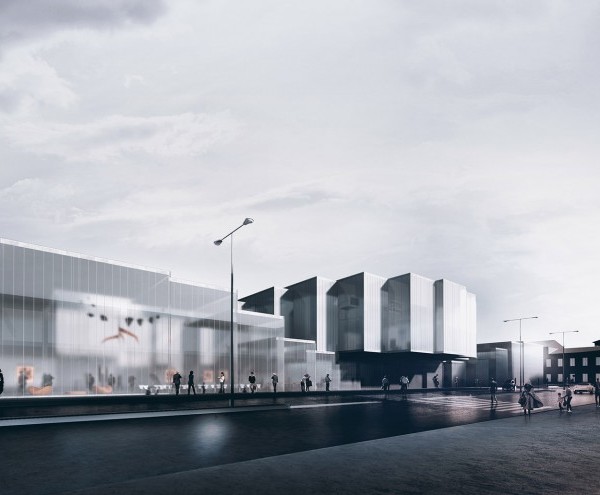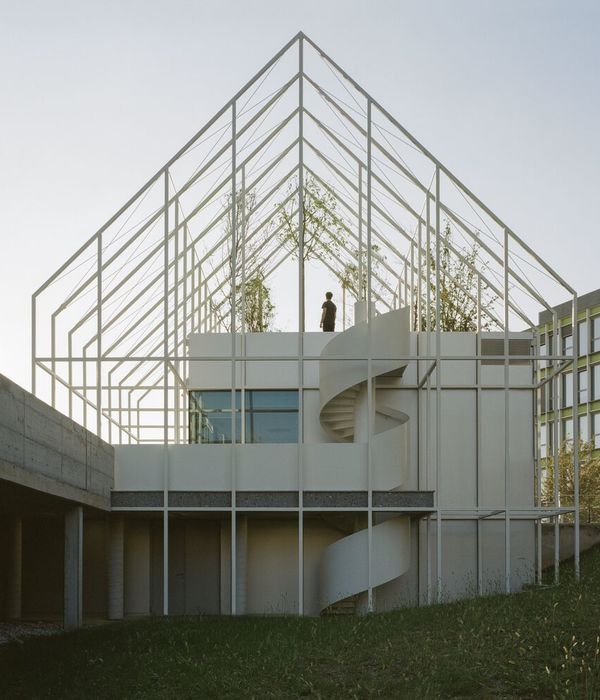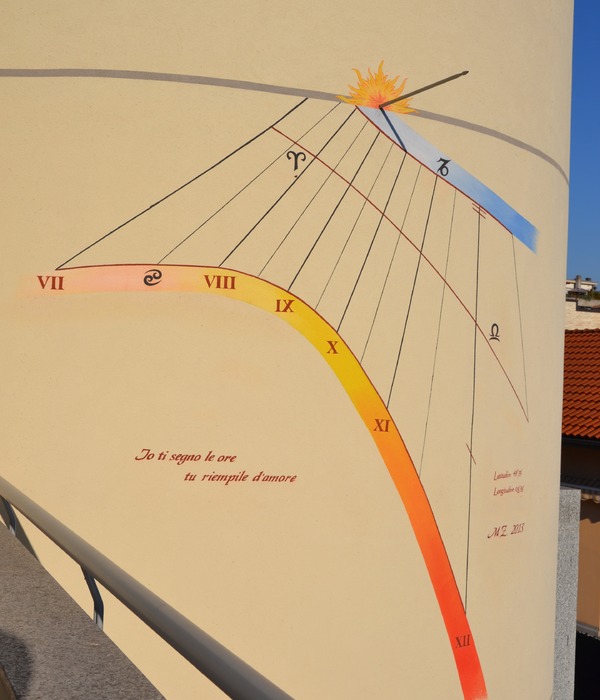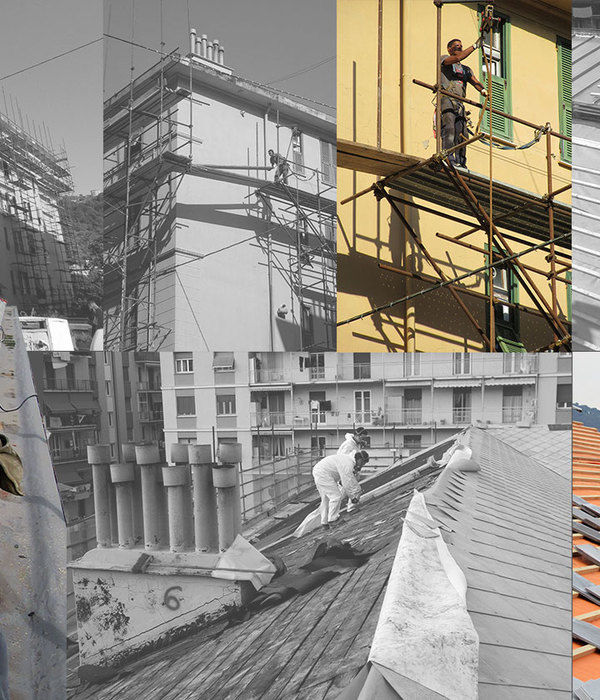© Toshinari Soga (studio BAUHAUS)
ToshinariSoga(工作室Bauhaus)
架构师提供的文本描述。它位于日本神奈川的一个低层住宅区的一部分。要求建立一个新的托儿所,以便减少不少于110名等待进入托儿所的儿童。最近,由于来自成年人的过度安全和过于严格的监管,孩子们很难创造性地玩耍。更糟糕的是,大多数课后儿童被动学习.因此,他们自发思考和行动的机会正在减少。考虑到这种情况,我们计划把这个托儿所作为“培养独立性”的概念,孩子们将在这里思考和创造一个新的游戏,并提出许多挑战。
Text description provided by the architects. Cultivate Independence It is located at the part of a low-rise residential area in Zama, Kanagawa, Japan. It is required to build a new nursery so that no less than 110 children on waiting list to enter nurseries should be reduced. Recently, it’s difficult for children to play creatively because of excessive security from adults and too strict regulation. What is worse, most of after-schools, children learn passively. Thus, their opportunity to think and act spontaneously is decreasing. Considering this situation, we planned this nursery as the concept “Cultivate Independence”, where children will think and create a new play and challenge a lot.
Text description provided by the architects. Cultivate Independence It is located at the part of a low-rise residential area in Zama, Kanagawa, Japan. It is required to build a new nursery so that no less than 110 children on waiting list to enter nurseries should be reduced. Recently, it’s difficult for children to play creatively because of excessive security from adults and too strict regulation. What is worse, most of after-schools, children learn passively. Thus, their opportunity to think and act spontaneously is decreasing. Considering this situation, we planned this nursery as the concept “Cultivate Independence”, where children will think and create a new play and challenge a lot.
© Toshinari Soga (studio BAUHAUS)
ToshinariSoga(工作室Bauhaus)
第一种方法是填补许多空白。单层木结构建筑充分利用场地面积,随处可见一些游园式园林,与北侧的建筑布局和南侧的园林空间布局不同。通过这一计划,许多差距被弥补了,孩子们看不到未来。但是这么小的空间会让他们有好奇心和创造性地玩。
The first approach is to put a lot of gaps. The single-story wooden building is put using full of site area and put some play gardens everywhere, which is different from the general layout that buildings are put on the north side and garden spaces on the south side. By this planning, many gaps are made, where children can’t see ahead. But such a small space will make them have curiosity and play creatively
The first approach is to put a lot of gaps. The single-story wooden building is put using full of site area and put some play gardens everywhere, which is different from the general layout that buildings are put on the north side and garden spaces on the south side. By this planning, many gaps are made, where children can’t see ahead. But such a small space will make them have curiosity and play creatively
第二种是提出许多向上和向下的动议。外面有几座小山,里面有一个攀岩网。这给了孩子们创造新游戏的机会,这种游戏不能只在平面上进行。通过这些元素,孩子们的体力就会在游戏中得到发展。
The second is to make many up-and-down motions. Outside there are several small mountains, and inside there is a climbing net. These give children chances to create new playing, which can’t be created only in planar place. Through these elements, children’s physical strength will be developed just while in playing.
The second is to make many up-and-down motions. Outside there are several small mountains, and inside there is a climbing net. These give children chances to create new playing, which can’t be created only in planar place. Through these elements, children’s physical strength will be developed just while in playing.
© Toshinari Soga (studio BAUHAUS)
ToshinariSoga(工作室Bauhaus)
第三是敦促孩子们对外界有兴趣。主房向外开放,门可以完全打开,其屋顶向外又高又宽。所以风和光都是自然进入的。内在的自然会使孩子们对外面的事物产生兴趣,并促使他们到外面去玩。透过门窗,可以看到几种树木。在任何季节,孩子们都能感受到大自然在他们日常生活中的变化,如结果和落叶。它将培养他们的好奇心和敏感性。
The third is to urge children to have interests in outside. Main rooms are open to outside with doors that can be fully open, whose roofs get taller and wider toward outside. So winds and light are come inside naturally. Taking nature inside will make children take interests in outside and urge them to play outside. Through the doors and windows, several kinds of trees are can be seen. In any season, children can feel the change of the nature in their daily life such as bearing fruit and falling leaves. It will cultivate their sense of wonder and sensitivity.
The third is to urge children to have interests in outside. Main rooms are open to outside with doors that can be fully open, whose roofs get taller and wider toward outside. So winds and light are come inside naturally. Taking nature inside will make children take interests in outside and urge them to play outside. Through the doors and windows, several kinds of trees are can be seen. In any season, children can feel the change of the nature in their daily life such as bearing fruit and falling leaves. It will cultivate their sense of wonder and sensitivity.
© Toshinari Soga (studio BAUHAUS)
ToshinariSoga(工作室Bauhaus)
在这些方面,内外环境都是多变的。孩子们有更多的机会去寻找新的、有趣的游戏。通过与他们的朋友分享并创作一部新的戏剧,他们的独立性将在自然发挥的同时得到培养。
In these ways, both inside and outside the environment is changeable. Children get more chances to find something new and fun to play. By sharing it with their friends and creating a new play, their independence will be cultivated just while playing naturally.
In these ways, both inside and outside the environment is changeable. Children get more chances to find something new and fun to play. By sharing it with their friends and creating a new play, their independence will be cultivated just while playing naturally.
© Toshinari Soga (studio BAUHAUS)
ToshinariSoga(工作室Bauhaus)
Architects HIBINOSEKKEI, Youji no Shiro
Location Kanagawa, Japan
Lead Architects HIBINOSEKKEI + Youji no Shiro
Area 822.14 m2
Project Year 2018
Photographs Toshinari Soga (studio BAUHAUS)
Category Kindergarten
Manufacturers Loading...
{{item.text_origin}}

