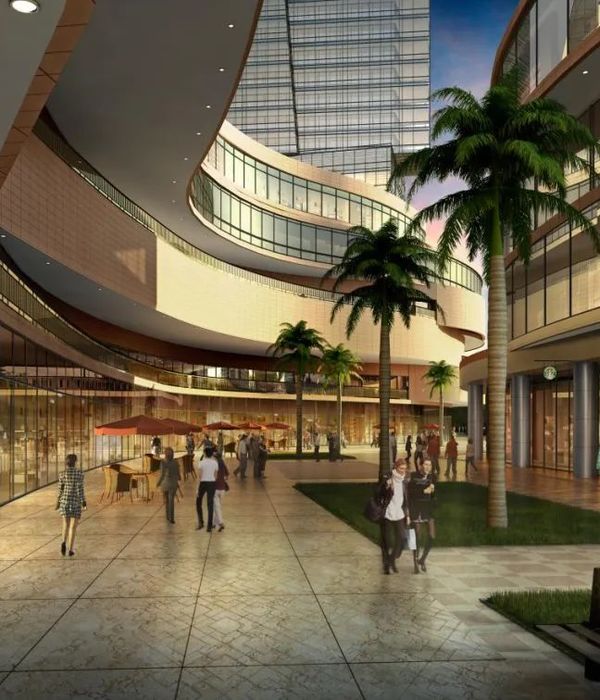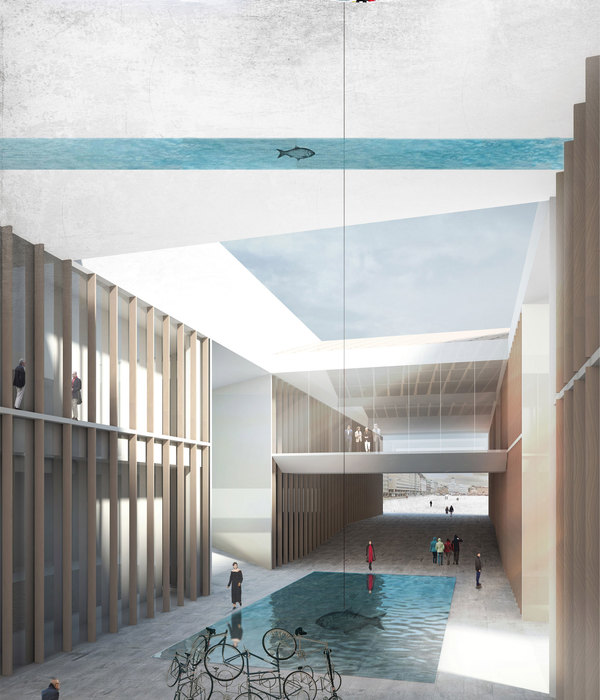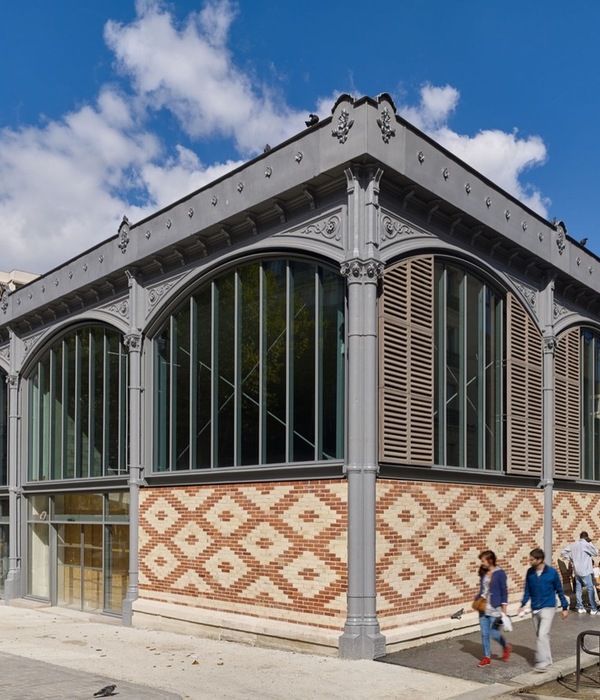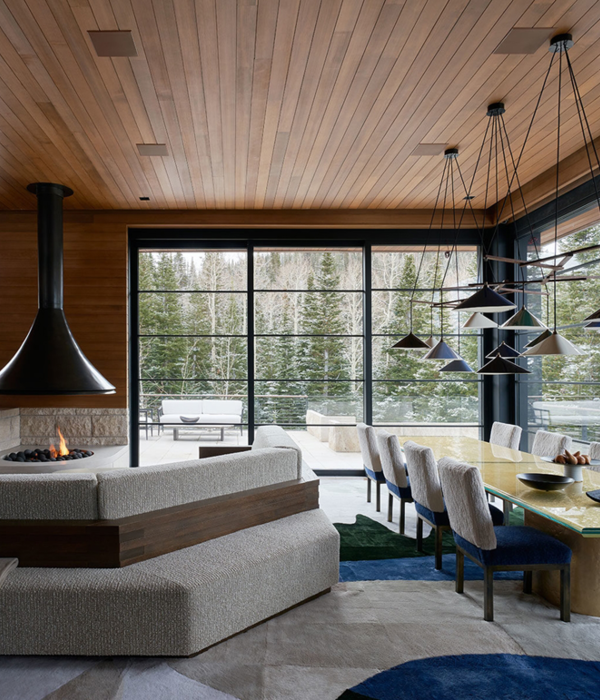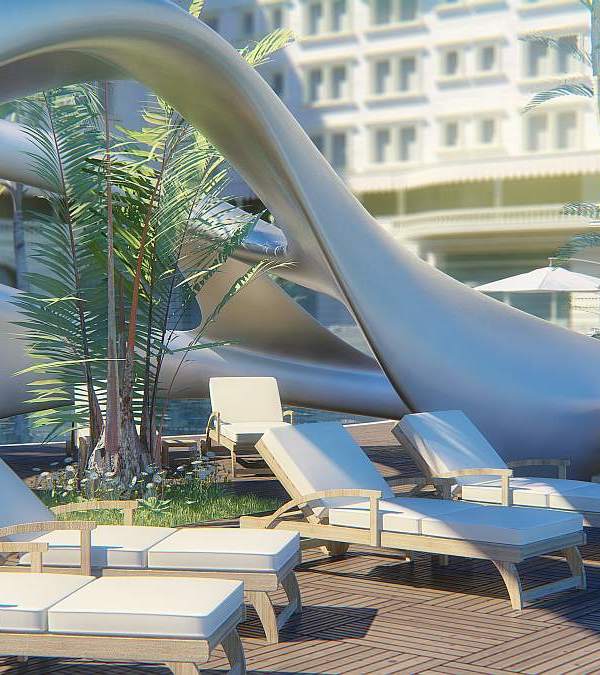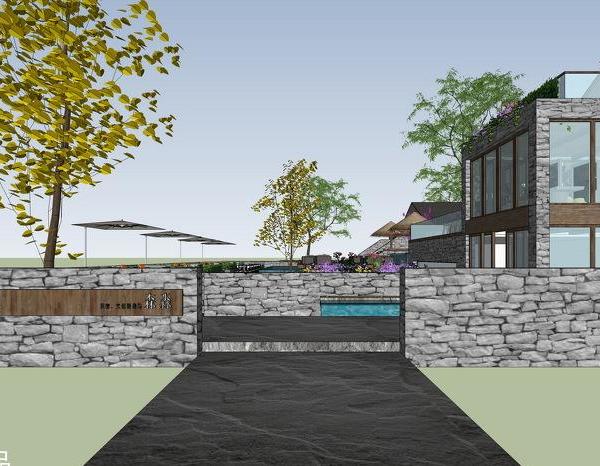- 项目名称:南京证大喜玛拉雅中心
- 项目类型:综合体-办公,商业,住宅,酒店
- 项目位置:江苏省南京市
- 项目面积:9.3万平方米
- 业主单位:上海证大置业有限公司
- 景观设计:EADG泛亚国际
- 建筑设计:MAD
- 摄影师:张虔希
EADG泛亚国际:南京证大喜玛拉雅中心,自第十四届威尼斯建筑双年展后,便被众人所知。与此同时,南京山水之城的名号已逐渐深入人心。当其建筑深入人心之时,自然有许多人对山水城市的含义抱有兴趣。也就有了许多人想要一探南京证大喜玛拉雅中心景观的好奇心。
EADG: Since the 14th Venice Architecture Biannual Exhibition, the public has gotten to know about the Himalayan Center of Zendai in Nanjing. At the same time, Nanjing as a city of mountains and water has been gradually rooted in the hearts and minds of the people. Naturally, many people are interested in the meaning of Shanshui city and want to explore the landscape of the Himalayan Center of Zendai in Nanjing.
01 场地 Site
南京证大喜玛拉雅中心整个项目由六个地块组成,设计打造两大街区、一个广场,所处具体位置为:南京高铁新城核心启动区——南京南站。作为南京城市门户,高铁南站区域内不仅融汇了综合交通、现代服务业和创意产业,其交通功能与周边产业板块联动发展,还带来了源源不断的城市客群。 而坐落于南京南站区域内的南京证大喜玛拉雅中心,就成为了他们迈下高铁之后前往的南京“城市聚集地”。 游走于各大城市,观光客们已习惯了都市之繁华,反而对城市绿意抱有向往。
The whole project of Nanjing Zendai Himalayan Center is composed of six plots. Its’ layout comprises of two streets and a square. The specific location is in Nanjing South Railway Station, the core start-up area of Nanjing’s newly developing site. As the gateway of Nanjing City, the high-speed railway south station area integrates comprehensive transportation, service industry, the creative industry and brings a continuous stream of urban visitors. The Himalayan Center has become the “destination” of Nanjing after visitors step off the high-speed railway. Tourists have visited countless notable other cities, and are used to the city’s prosperity but now they yearn for this city’s vivid greenery.
▼场地与周边关系 Site and surroundings
而在南京的门户之一喜玛拉雅中心,将展开的是一场人与山水、绿意、自然的对话。这便是南京证大喜玛拉雅中心的景观打造方向:于繁华都市中,以山水为乐,感受人与自然、景观与建筑之融合。 景观在建筑构建的空间之中,述说了村庄、绿山、竹林的三个故事。
The Himalayan Center, as one of the gateways of Nanjing, will represent a dialogue between humans and landscape, green and nature. This is the landscape direction of the Himalayan Center: in the prosperous city, enjoy the scenery, and feel the bond of people with nature, and landscape and architecture. In this space, the landscape tells stories of the village, green mountain, and bamboo forest.
▼顶视 Top view
02 村庄 Village
一栋栋坡屋顶的建筑错落相接,设计师在一层空间留出了商业街道,二层则由连廊串联,贯穿蜿蜒,形成了第二层的街廊。在整体空间构架之中,设计要平衡的是消防环道,外摆空间、商业活动与自然之间的关系。在反复推敲如何避让消防、店招及满足功能所需之后,我们如愿种下了“大树”,将“小桥”、“流水”隐喻于流动的铺装之间。
The buildings with sloping roofs are connected at random. We set aside commercial streets on the first floor, and the corridors are connected in series on the second floor. The design balances the relationship between emergency services, the outdoor setting, commercial activities, and nature in the overall space framework. After pondering over how to meet emergency servicing requirements, shopping flow, and meet other functional requirements, we planted iconic structures such as the “centenarian trees”, “miniature bridges,” and “flowing water,” between all paths.
儿时村庄的印象在慢慢呈现,走在其间,来访者感受到的是阳光透过树梢,是叶子拂过衣袖,听到的是响起潺潺的水声,鸟儿的低鸣声,看到的是层层绿叶透露出四季的色彩,是春来了或秋凉了。
Like in the days of the past, the impression of the village is gradually emerging. Walking in sequence, visitors feel the sunlight passing through the treetops, the leaves brushing their sleeves, hear the murmur of water, the melody of birds, and see the layers of green leaves revealing the colors of the four seasons.
连路人小憩的座椅,都是溪流之中小石子的化身。
Even the chairs for passers-by to take a nap are the embodiment of small stones in streams.
于群山高楼俯瞰之下,又是另一景象,静谧的村庄将会因为引入的人流而热闹起来,人头攒动,人们在此或是嬉戏,或是驻足,或是饮食,或是买卖,又或是聚集。这些原本城市中时常发生的事被设计师巧妙地安排在了绿意之中。
Below the mountains and high-rise buildings, there is another scene; the tranquil village will be full of people. They will play, eat, shop, or gather here. The design combines casual activities with the landscape in a sophisticated way.
03 绿山 Moutains
立于村庄之中央,是“山”,它不同于连绵起伏的群山建筑,表皮大胆地尝试了整体绿植覆盖,空中商业旗舰店外围的钢构架是绿植的基底,搭建时需充分考量门、窗、及屋面平台的视线与功能关系。垂直绿化层研究了使用人群的可触范围,在近人尺度以真植物为主,远距离与仿真植物相结合,整体采用滴灌控制系统。
Standing in the center of the village will grant one a feeling of being on top of a mountain. We boldly attempted to cover the entire center with greenery. The steel frame of the retail flagship store is the base for green planting. The vertical greenery took account of user’s comfort experience at eye level. Primarily using natural plants, and it is seamlessly combined with artificial plants. The entire area will be covered with a drip irrigation control system.
▼建筑表皮整体绿植覆盖 The entire center is covered with greenery
身在山外,看山之时,观者能舒缓地步入山中,唤醒童年间奔走于山野的那份心旷神怡。想来这也将带给参观者别样的购物经历,是网购所难以企及的新鲜感和观感体验。
When you are outside village (the mountain), looking in, what you see is hope being awakened; with peacefulness radiating around the village. It will also provide visitors with a different shopping experience; the fresh feeling and the visual experience that online shopping can rarely provide.
04 竹林 Bamboo Forest
“竹”在办公区域,有其“文墨”之寓意。相对于商业区,办公环境会营造更为雅致与私密的空间,如何在业态交界面形成“天然屏障”,在植物的选择上,设计师选用了文人墨客忠爱之“竹林”。无论是在室内或室外,都希望人们于此间得以释放压力。
“Bamboo” in the office area has a “calligraphic” atmosphere. Compared with the business district, the office environment will be of a more elegant and private space. We posed the question of “How to form a “natural barrier” at the boundary between the office and commercial zones?” The solution was the planting; we chose the “bamboo forest,” which is a favorite of Chinese artists. Whether indoor or outdoor, we hope that people can relax in this space.
05 结语 Conclusion
或许这个当时“惊艳”的项目,最后并没有什么流于表面的“惊艳的内容”,它没有搭建更独特的构架,没有工艺复杂的小品,甚至没有商业常用的大型精神堡垒。但游走于其间,放眼远眺,南京证大喜玛拉雅中心带给人们的,是满目绿意;是景观设计团队与建筑师反反复复推敲与研究后,所开启的一次呼唤人与自然的对话;是一场山水与城市的试验。人们来过,如若留于脑海有纯粹之感,这便也达到了我们“不经意”想营造的意义。
At first glance this project might not have “wow” factor. It didn’t build a unique framework, have complicated sketches, nor even have a dominating “spiritual” landmark commonly used in business districts. However, looking from afar, the Himalayan Center fills people with feelings of green vitality; it is a dialogue between humans and nature opened by the landscape design team and architects after repeated deliberation and research; it is an experiment of Shanshui city. When people come here in a relaxed state, they will spontaneously feel the tranquility and purity of nature, which is the atmosphere that we wanted to create.
项目名称:南京证大喜玛拉雅中心
项目类型:综合体-办公、商业、住宅、酒店
项目位置:江苏省南京市
项目面积:9.3万平方米
业主单位:上海证大置业有限公司
景观设计:EADG泛亚国际
建筑设计:MAD
摄影师:张虔希
Project Name: Nanjing Zendai Himalayan Center
Type of project: Complex – office, commercial, residential, hotel
Location: Nanjing City, Jiangsu Province
Project area: 93,000 square meters
Owner: Shanghai Zendai Real Estate Company Limited
Landscape: EADG
Architects: MAD
Photographer: Zhang Qianxi
{{item.text_origin}}

