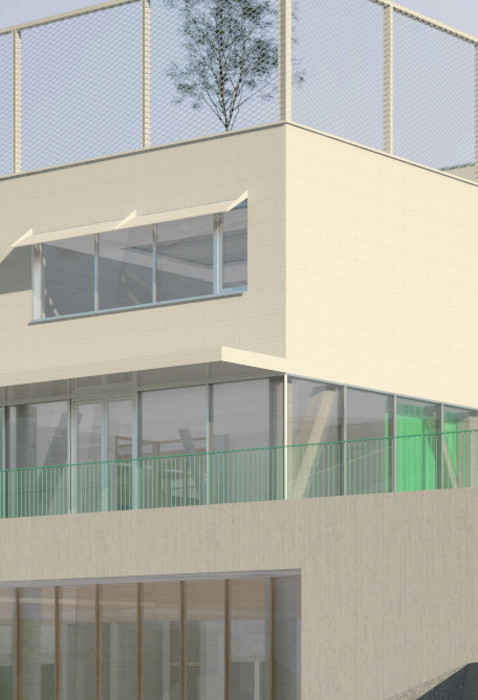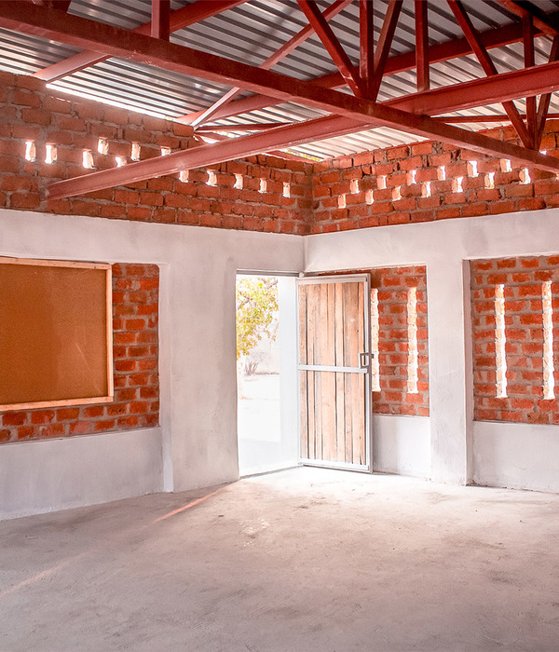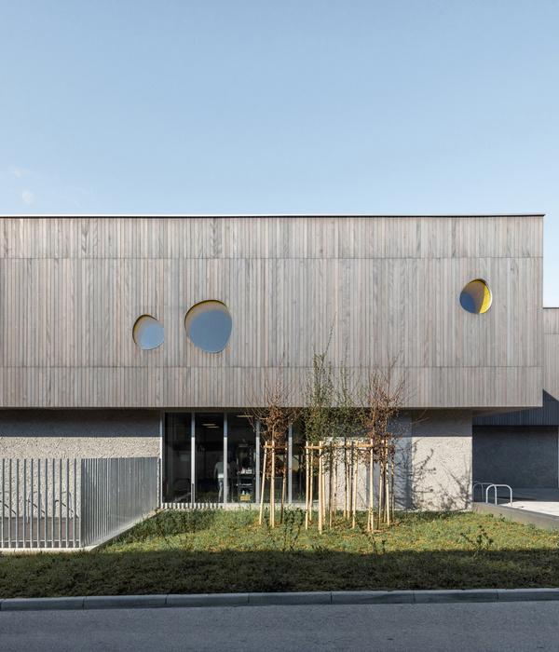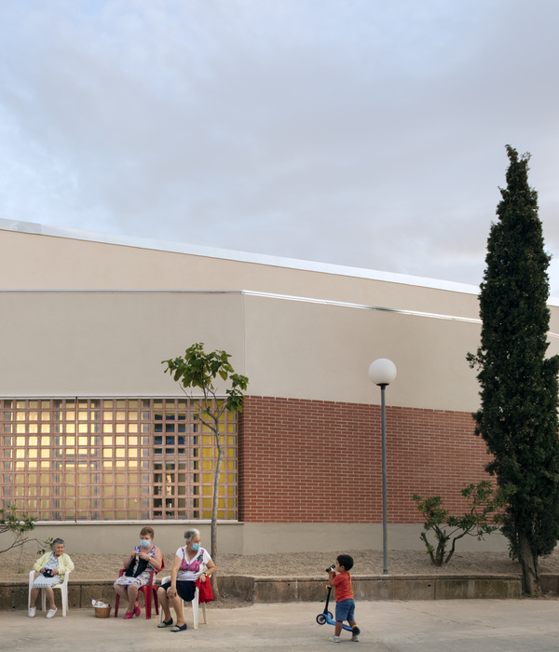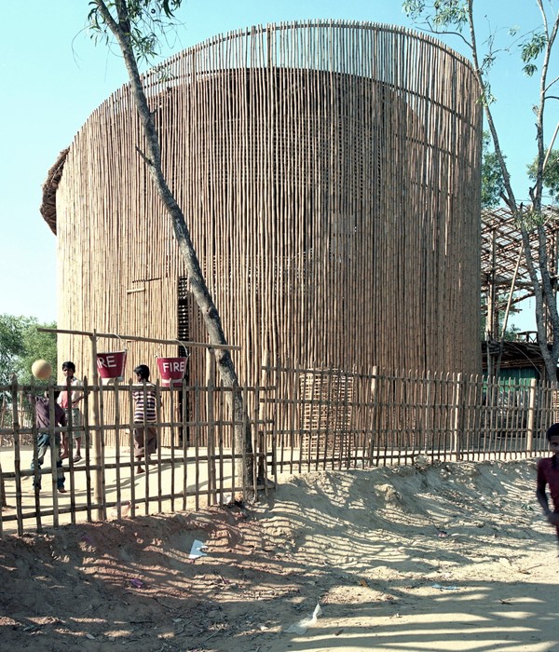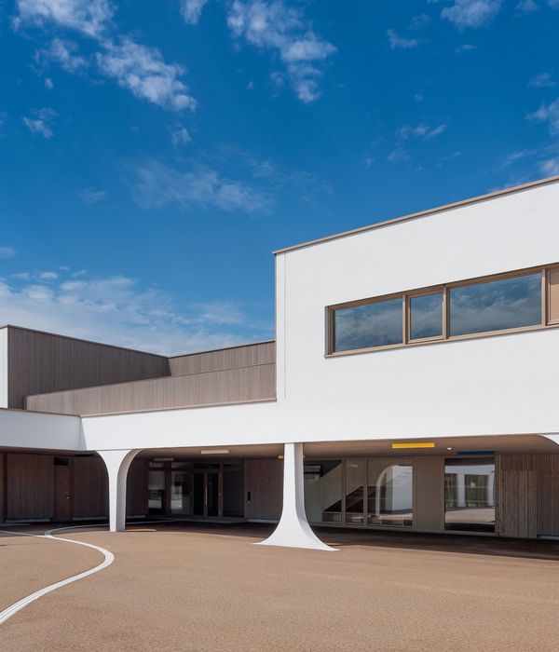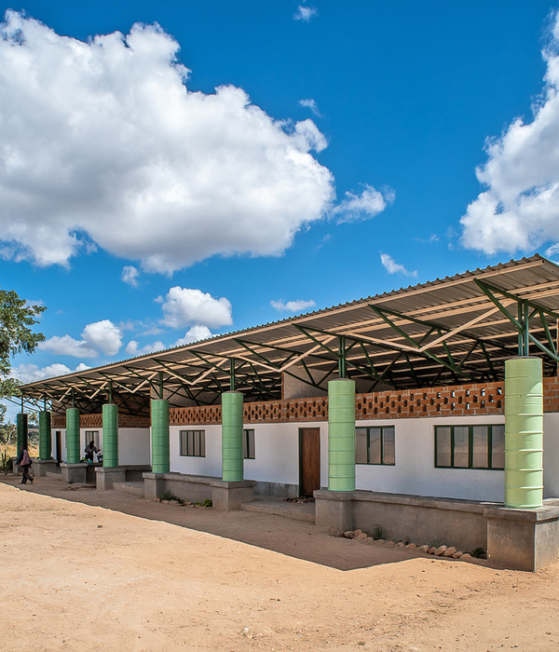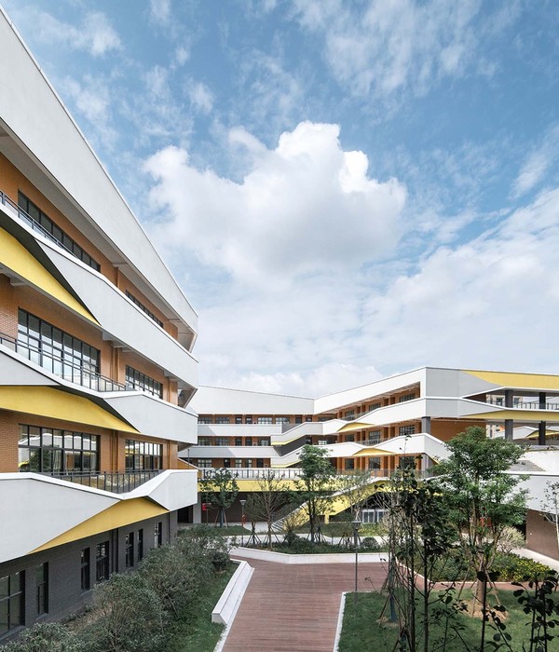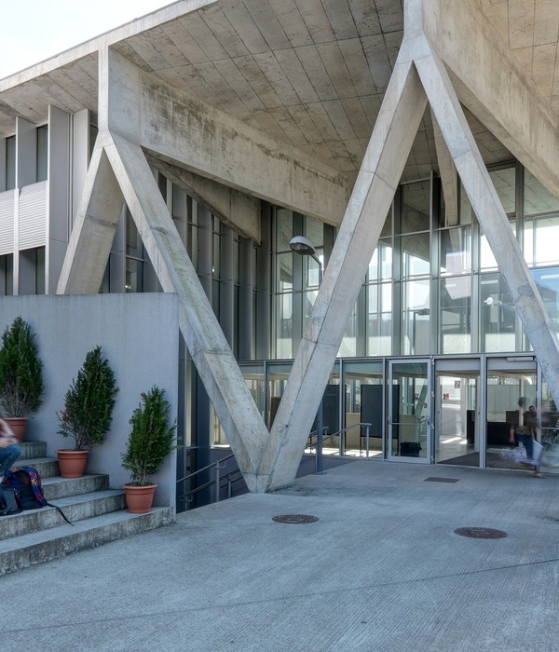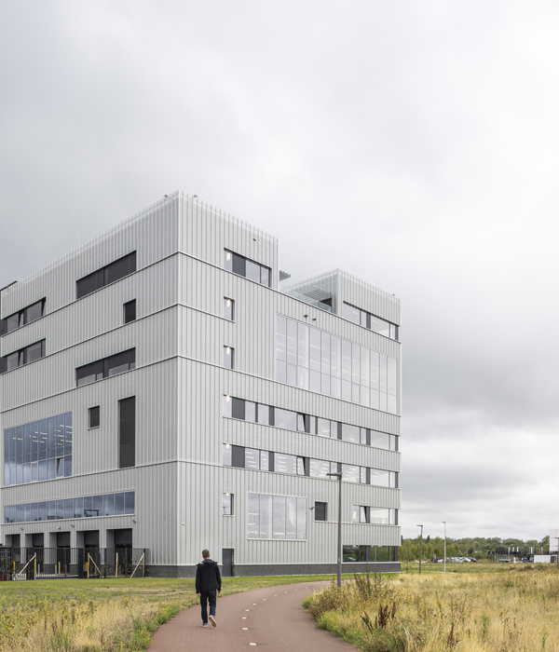CLB Architects
Monitor’s Rest
//
Monitor’s Rest是一座位于备受赞誉的The Colony at White Pine Canyon发展区的房屋,因其高海拔地理位置和克制的美学而独具特色,从犹他州帕克城崎岖的山坡中凸显出来。
这座占地18,000平方英尺的住宅为一户热爱户外活动的家庭提供了宁静时刻。该建筑形式将迥异的自然和人文景观巧妙地融合,呈现为一系列矩形体量,仿佛在逐渐融入山腰之中,展现出一种自然的侵蚀之美。
Emerging on a monolithic plinth from the craggy slopes of Park City, Utah, an 18,000 square-foot home offers moments of respite for an active, outdoors-oriented family.
Constructed within the award-winning development The Colony at White Pine Canyon, Monitor’s Rest is an elegant outcropping set apart by its high-altitude site and restrained aesthetic.
The form stitches together the disparate natural and human landscapes as a series of rectilinear volumes which appear to erode into the mountainside itself.
阿尔卑斯山野外与高端住宅设施融为一体,这座建筑结构将居民引向陡峭的山坡,提供了一个高度舒适的环境。
一个内向的入口庭院被一层的玻璃通道所环绕,巧妙地掩盖了那些驾车而来的人们对于这座宏伟住宅的第一印象。
当越过外部的巨大石灰石、焦糖雪松木和带有铜绿色饰面的部分之后,一座双层中庭最终连接了整个Wasatch山脉的景色。
室内不断过滤多方位的自然景观,通过引导居民的视线使他们不断朝向一系列独特的室外空间。
细钢线条装饰的巨大窗户和滑动的地质门升降系统使整个墙体可以移动,将室内环境更深入地融入周围的全景。
位于场地私密南端附近的一座塔楼预示了这座住宅以健康为导向的理念,横跨在加热的室内外游泳池和室外温泉、环绕式平台、以及带有玻璃壁炉的休息室上方。
Alpine wilderness is enmeshed with high-end residential amenities as the structure draws occupants in circulation across the steep slope. An introspective entry courtyard surrounded by a single-story glazed circulation gallery veils the home’s majestic situ from those approaching by vehicle.
On moving past the exterior’s monumental limestone, shou sugi ban Cedar, and patinated copper, a two-story atrium finally connects views cross-site onto the expansive Wasatch front. The interior continues to filter a multi-directional array of natural views from every room, directing and redirecting the occupant toward a selection of unique outdoor spaces.
Massive windows lined in thin steel and sliding tectonic door lift systems enable entire walls to shift, knitting the indoor environment further into the panoramic surroundings. A tower near the private southern end of the site heralds the home’s wellness-oriented ethos, extending over a heated indoor-outdoor lap pool and outdoor spa, wrap-around deck, and lounge with glass fireplace.
→
在精致的主体积内展开的是一系列独特设计的空间。
主楼层包括宽敞的主卧室,而下层则提供了五间额外的卧室和浴室,布局成为客人套房。
这些空间与一系列豪华、以健康为重点的设施空间交织在一起,包括带桑拿浴室、按摩室、盐室、热水浴池、冷水潭和定制壁炉的全套spa。
令人惊喜的是,隐藏在房屋深处的山丘下面,还有更多的运动设施,包括室内壁球场、攀岩墙和保龄球道。
与健康顾问Delos紧密合作,灯光、空气过滤系统和材料都经过优化,以适应房屋的设计并有益于居民的健康和福祉。
Unfolding within the refined main volume are an array of uniquely crafted spaces. The primary floor includes a generous primary bedroom, and the lower floor contributes five additional bedrooms and bathrooms, laid out as guest suites. These are interwoven with a series of luxurious, wellness-focused amenity spaces, including a full spa with sauna, massage room, salt room, hot tub, cold plunge, and a custom fireplace.
A surprise buried below the home deep in the hill houses further sports facilities, with indoor squash court, climbing wall and bowling alley. Working closely with wellness consultant Delos, lighting, air filtration systems, and materials were optimized to suit the home’s design and benefit the residents’ health and well-being.
直接通过滑雪、雪橇车或山地自行车从坡道进入,住宅将崎岖的户外生活方式融入其定制的室内空间中。主楼包括更衣室、雪橇车库、修理车间以及得体的滑入、滑出休息室,与其山腰场地相得益彰。
家具是高端复古和定制设计品的精选混搭。适用于娱乐、家庭时光和独自放松的多样空间通过协调的、错综复杂的细节和反复出现的建筑钢铁元素紧密相连。
用石灰石板覆盖的浴室在温暖、蜜色质感的室内增添了一丝清凉的触感。精致制作的克罗地亚石灰石和劈裂的雪松表面优雅地呼应着外部,并吸引视线朝着远处延伸的密集的白杨和冷杉树林。
Accessible directly from the slopes via ski, snowmobile, or mountain bike, the home embraces rugged outdoor lifestyles into its bespoke interior spaces. The main building includes a locker room, snowmobile garage, repair workshop, and graciously appointed ski-in, ski-out lounge befitting its mountainside site.
Furnishings are a curated mix of high-end vintage finds and custom-designed pieces. Diverse spaces suited for entertaining, family time, and solo relaxation are bound together through cohesive, intricately-milled details and recurring architectural steel elements.
A bathroom clad in panels of travertine adds a cooling touch within the warm, honey-textured interior. Finely-crafted surfaces of Croatian limestone and hewn Cedar elegantly echo the exterior and draw the eye toward dense forests of Aspen and Fir which extend beyond.
→
建筑设计 |
CLB Architects
Eric Logan, Andy Ankeny, Brent Sikora, Jake Ostlind, Cassidy Stickney
室内设计 |
CLB Architects & The Iluminus Group | Sarah Kennedy, Jaye Infanger, Erica Hawley
景观设计 |
Design Workshop
承包商 |
Magleby Construction
土木工程 |
Sherwood Design Engineers
结构工程 |
KL&A, Inc.
机械/电气工程 |
Energy 1
照明设计 |
Orsman Design
开发商 |
The Ilumnius Group
Eric Logan AIA
CLB Architects成立30周年,通过不断的发展,设计准则保持不变。涉及的项目经过深思熟虑,创新,并在细节上精益求精。协作的过程能够吸引客户,根据每一套项目响应不同的设计。景观的力量,光线的质量和乡土建筑影响着作品。每一次努力都以公司的理念为指导——受到地点的启发,并在美国各地留下脚印。
自1992年成立以来,工作室容纳超过50名员工,由合伙人Eric Logan、Kevin Burke、Andy Ankeny和Darcey Prichard领导。我们保持一种非正式的、学院式的氛围,在一个开放、协作的环境中鼓励个人创造力和团队合作。
2017年,我们在Bozeman开设了一个全方位服务的设计工作室。设计方法与当地景观和文化背景很好地融合在一起。很高兴能在这个熟悉的环境中为历史建筑的做出贡献。
言昱设计 | RENATHING服装旗舰店
StudioAC | Devils Glen House
Takahiro Endo Architects | 轻井泽度假屋
StudioAC打造的独特三层住宅
{{item.text_origin}}

