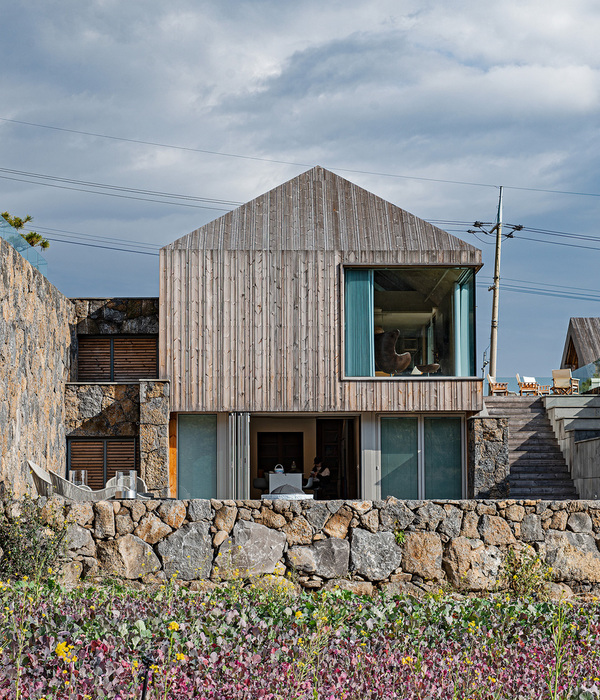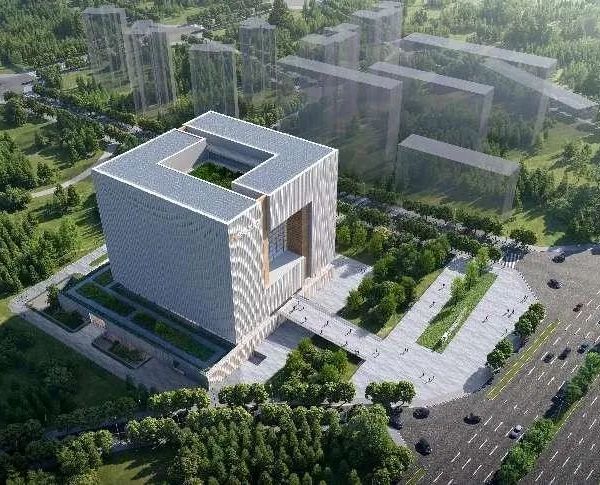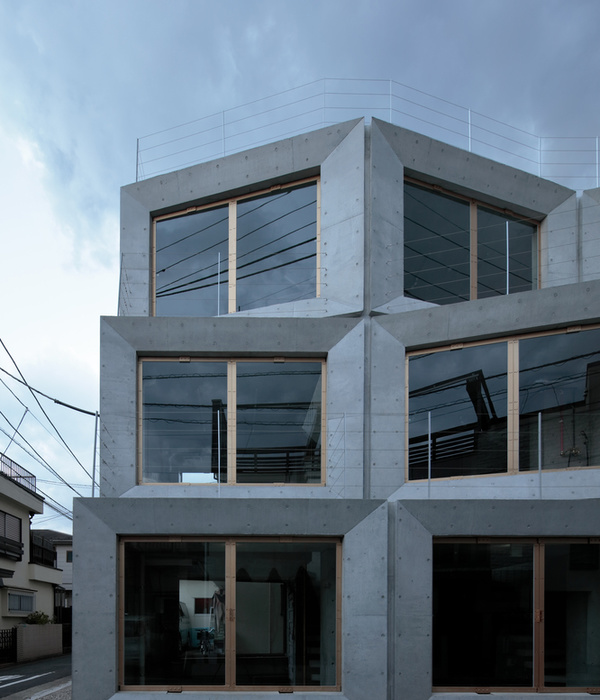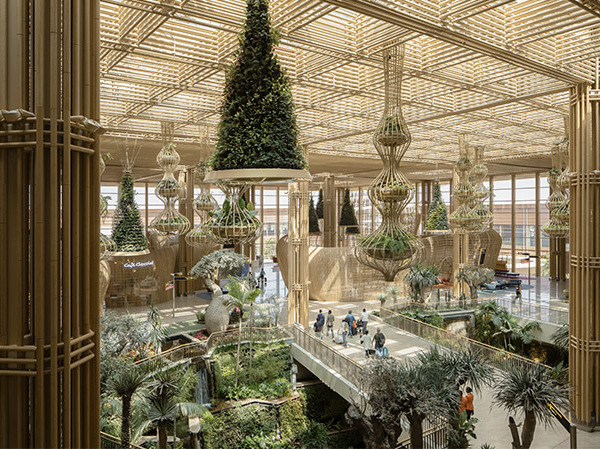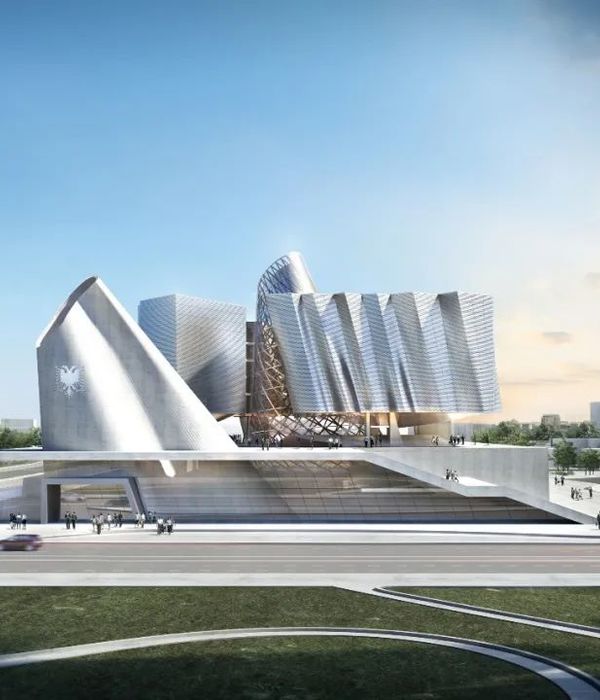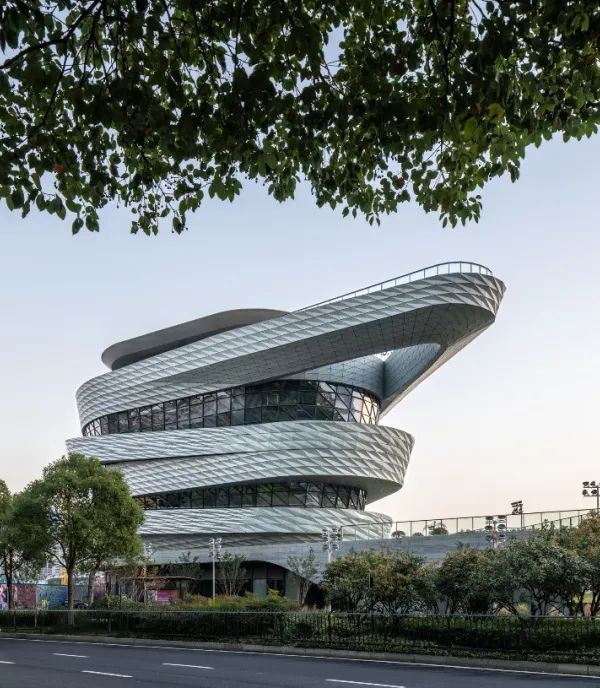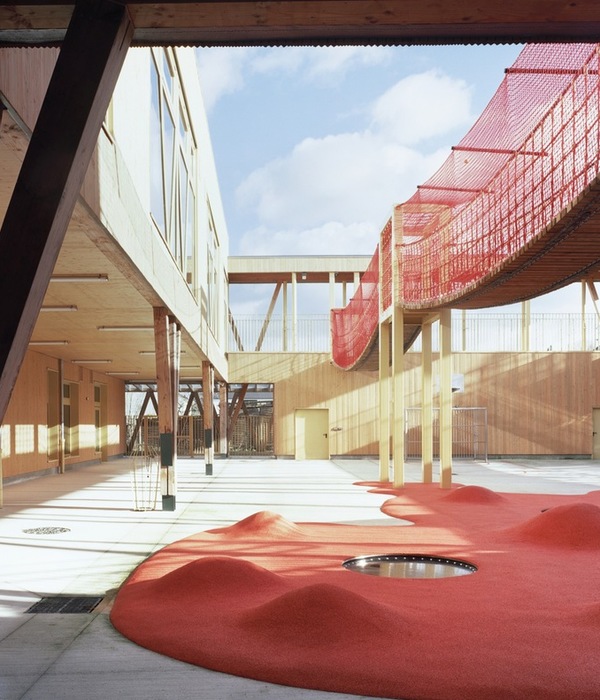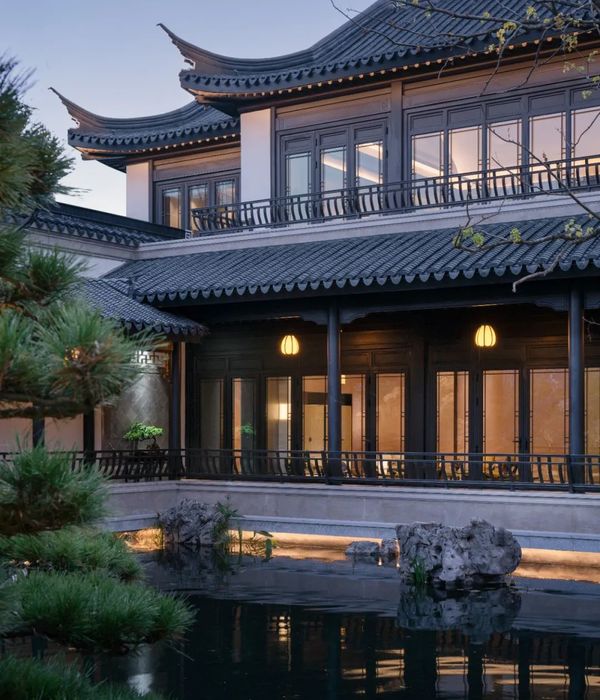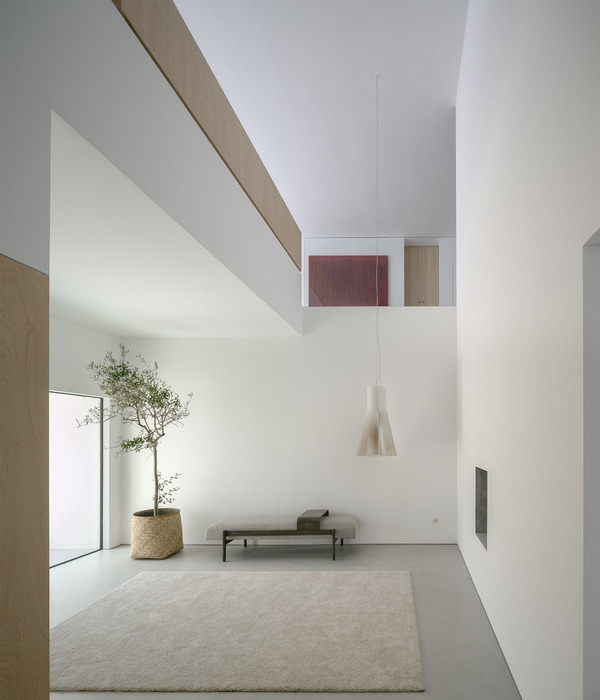Architects:KIENTRUC O
Area:16519m²
Year:2020
Photographs:Hiroyuki Oki
Manufacturers:Dongnai Brick,Dulux ICI Paint,Xingfa
Interior Design:KIENTRUC O
Landscape Design:KIENTRUC O
Principal Architect:Dam Vu
Design Team:An Ni Le, Viet Nguyen, Duy Tang, Phuong Doan, Giang Le, Lam Nguyen, Phuong Tran, Quoc Nguyen, Truong Le, Thinh Pham, Tai Le
City:Thành phố Tây Ninh
Country:Vietnam
Modular and Context
IGC Tay Ninh School is located on a large plot of land which lies in between two major boulevards originating from the Holy See Temple, Tay Ninh city center.
The long stretch of land brings favorable conditions to masterplan the educational complex into an interconnected ensemble of facilities, ranging from preschool to high-school education. The design was a fruitful result of a participatory process that involves discussions with educational institutions in order to identify and streamline spatial solutions for the classroom's facilities, which is to enhance the teaching and learning participation.
Daylight is brought into the classrooms through long openings in areas where the sun intensity is pleasant. It is from these openings that a continuous visual connection is established, linking unique landmarks and points of interest into the classroom. The outdoor courtyards are interwoven in a way that complements their adjoining teaching facilities. As the long linear yards are reserved for primary and secondary level, a string of classrooms, multifunction rooms, and lobby area hug around a large round garden that is located in the center of the preschool block, offering the children a sense of comfort while playing together.
Enveloping the two large and long courtyards are additional teaching facilities accompanying a large cafeteria, multi-function hall for sporting activities, indoor performances, creative learning and exhibition rooms. They are spatially organized to optimize movement, operation, so that learning related activities can take place continuously. To acclimatize the building to the typical hot and dry nature of Tay Ninh, we implement a strategy using the connecting corridors both as a mode of transport, and a form of terrace/ veranda to provide pleasant buffering zone between indoor and outdoors, as well as offering cover and shade for activities that take place outside of the classroom.
Flows of flexible lines define and soften the architecture as a backdrop for activities, while large flowy plates represent a continuous stream of learning energy that connect schools of all levels across the complex. From the center of the two boulevards, the long stretch of land has given an opportunity to form a lovely dialogue between the sprawling neighborhood and the garden. On one side, it is presenting the daily household activities, and the other side is exhibiting learning activities and flows of space weaving between the classrooms.
Motion in Architecture.
When we start the planning and programming process to define spatial attributes for each building block, the character of the in-between spaces are also established. These in-between domains take form through large open areas that open directly to the sky, and double acting as an aperture framing views of the external surrounding, and a facilitator enhancing the intangible tri-factor relationship between human, the educational complex, and its context. It is also a space that directly connects humans with nature, exposing them to the ever changing nature of the environment, such as the sun, the cooling breeze, the subtle hint of smell in the air, moisture, the sound of raindrops drumming on the ground...etc.
Acting as an agent to facilitate and enhance the student outdoor experience, the in-between spaces at IGC Compulsory School are shaped and characterized by movement. Through the process of observing analyzing, and receiving usage feedbacks, these moving region will contribute the following characters:
Project gallery
Project location
Address:Chánh Môn A, Khu phố 1, Tây Ninh, 840000, Vietnam
{{item.text_origin}}

