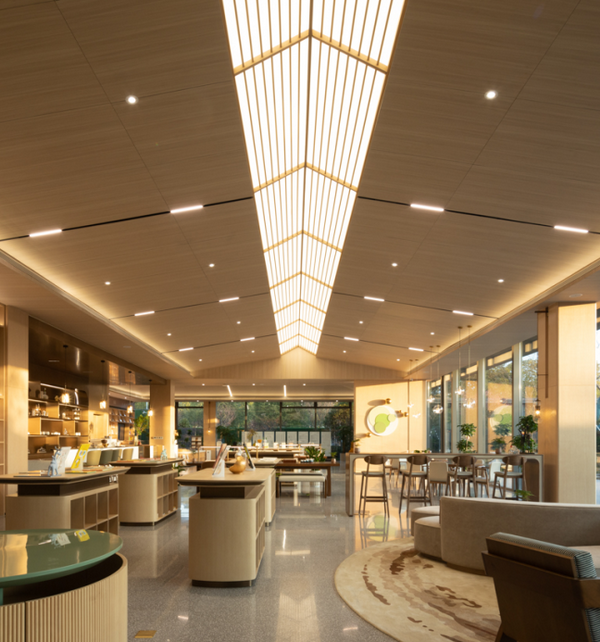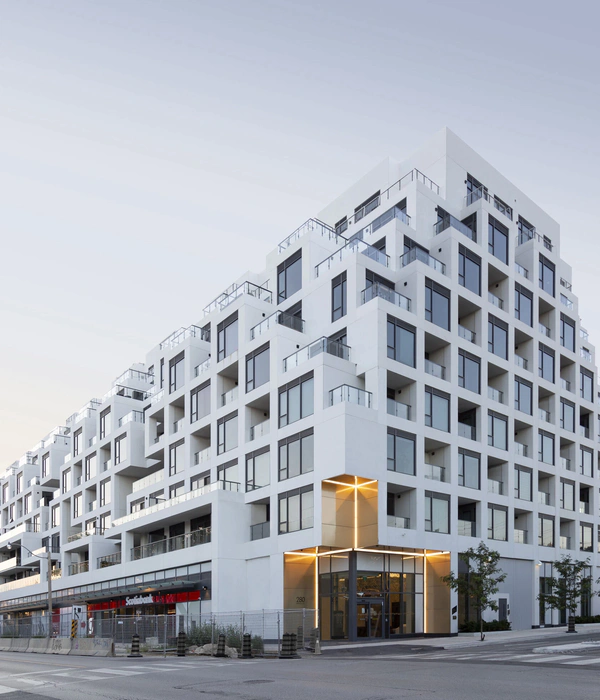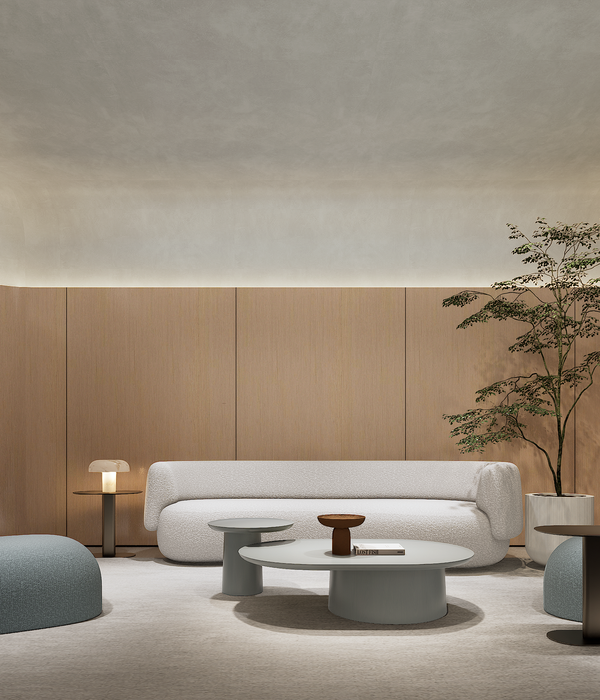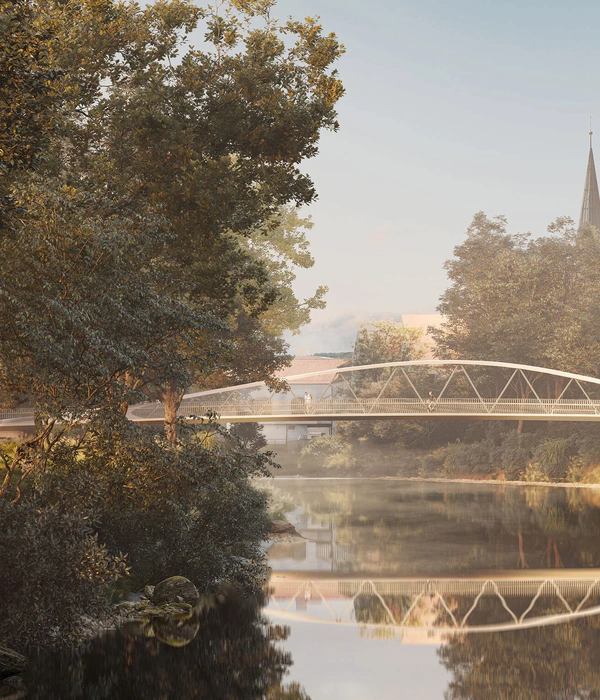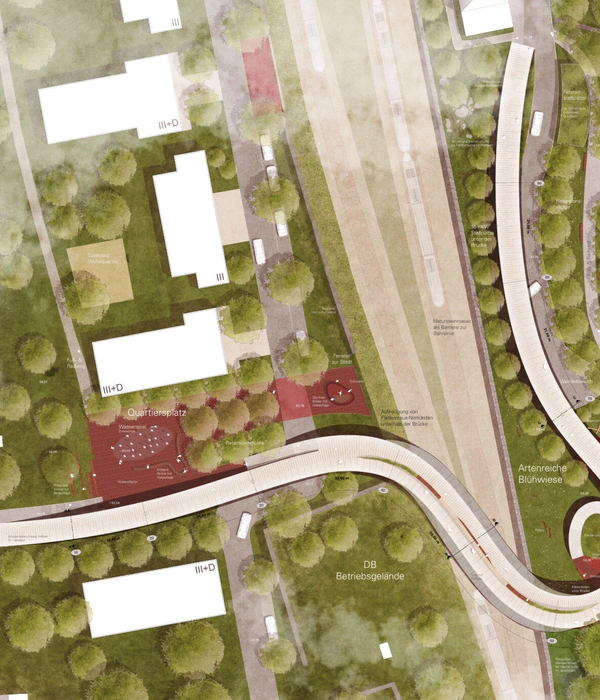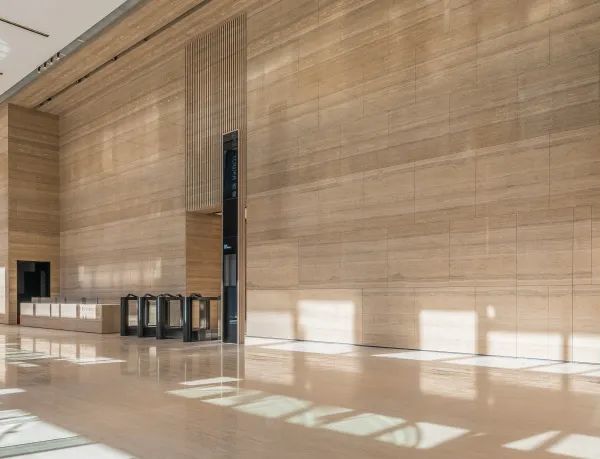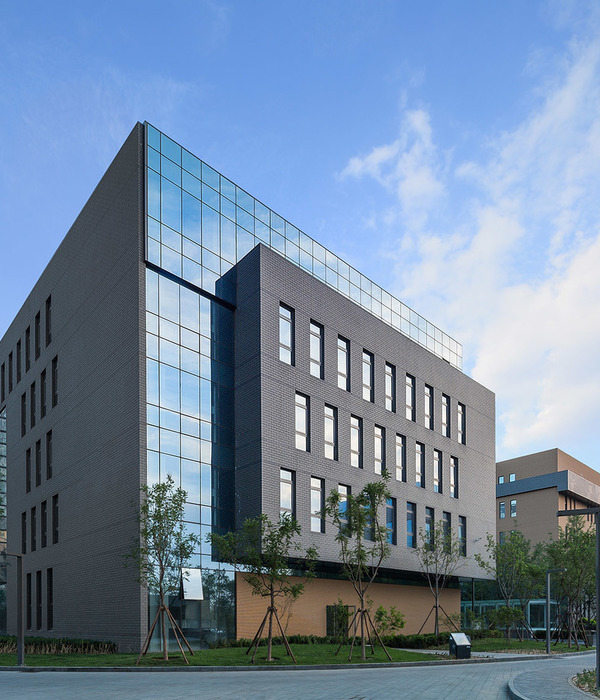The house is located in the center of
, in a privileged situation.
The house is adjacent to the Aires Mateus Call Center building, in front of the Matadouro Public Park, bordering an extense and beautiful agricultural reserve area that serves as landscape on the south side of
city.
We found a two-story contemporary house, abandoned before its conclusion. It was a very solid concrete construction, well designed from the point of view of its technical spaces, but with many signs of erosion and vandalism. The house, with 444 m2 of area, occupies the center of a 947 m2 plot. The garden areas were marginal and in shadow. The house is set on a sloping excavated terrain and the choice of its setting, below street level, resulted in a narrow garden perimeter, mostly shaded, and therefore dark and damp.
The elevations of the house were characterized by complex and ugly openings, in our opinion. The windows and doors on the elevation facing the street were joined together without a clear definition, importance and hierarchy. The remaining elevations had a plethora of openings with different dimensions and shapes that were difficult to justify. Between the street and the house there was a scenic structure built in concrete which aimed to define the reception space of the house; it seemed superfluous to us, we demolished it!
The interior had an inspiring variability of ceiling heights: it also seemed uncontrolled, but with great potential. Between the structures in concrete, there were suspended iron structure that compromised the unity of the whole interior space. In the ceilings there were square lanterns in the shape of pyramids. In the kitchen space, with double height ceiling, there was an iron suspended structure of a wall covering which at the same time molded a round ceiling - we demolished it to leave the space pure. The existing pool had no definition and its ceramic tiles did not fit our intentions of reducing it to the essentials.
The budget was very limited to renovate 700 m2 of built area. We started by making a choice - eliminate all the excess. We coated the stained and vandalized stones of the floor with a mortar in the natural color of cement. We restored the original stucco of the walls. We demolished the suspended ceiling structures that artificialized the space.
The ceiling lanterns were remade with a circular shape. We closed with walls and slabs where the social space seemed to be open and without definition. We demolished walls where the same space seemed fragmented and meaningless. We cut out the staircase so that its shape would be aligned with the definition of space given by the walls.
We opened new doors on the walls and closed others. The interior openings are closed with wood. The architecture of the space should result as an excavation carved in the white mass of walls and ceilings and its gaps closed with apparent wood surfaces. No gloss. Natural materials in their true appearance.
About the facades we took a decision: if it is possible only one span in each elevation. A glass opening that, from the inside, would represent a void, a photograph of the outside without frames or divisions.
The lighting was concealed in the architectural form, or when desirable is revealed as, has always been done in the history of architecture, in a lighting object, such as on the dining table. Heating and cooling are done by radiating floors.
{{item.text_origin}}


