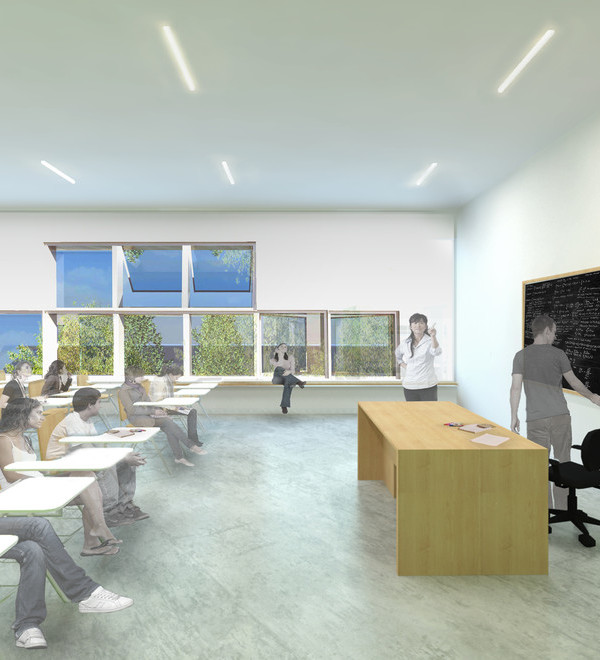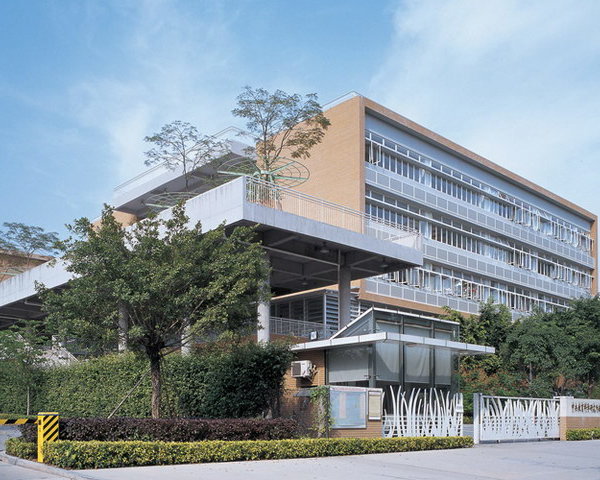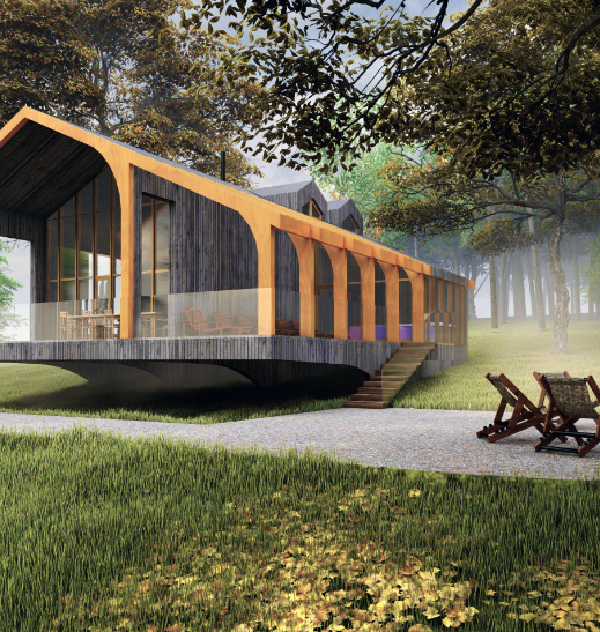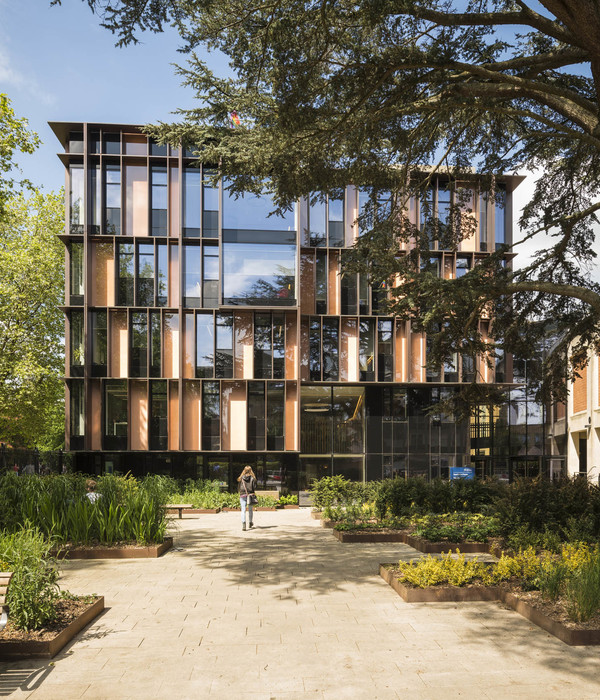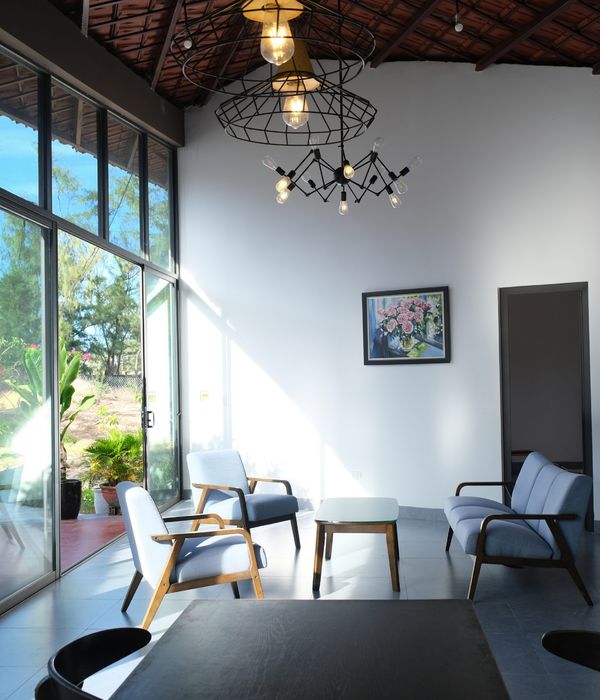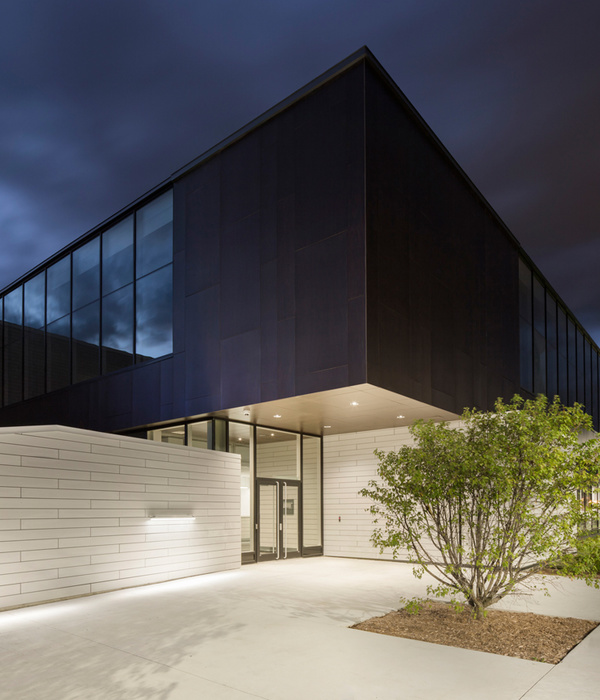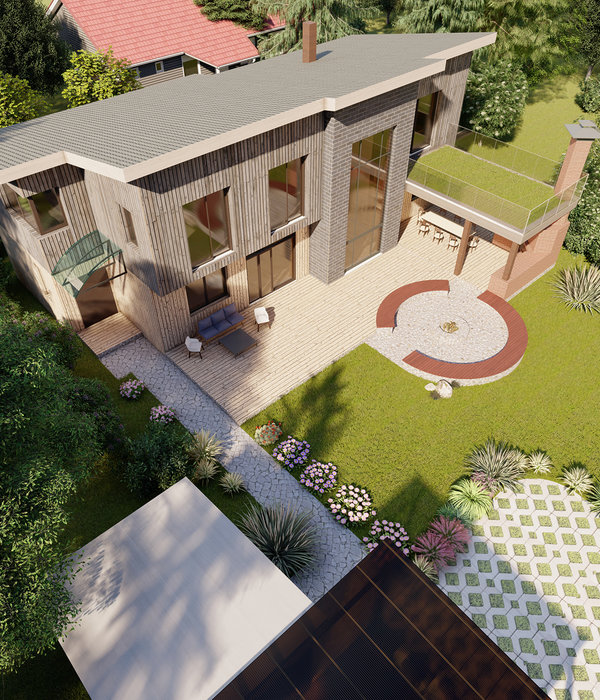Architect:STERLING PRESSER
Location:Blois, France; | ;View Map
Project Year:2020
Category:Bridges
The main challenge of the project is to integrate the landscape and architecture of the crossing structures and their connection to the soft paths on a larger scale of the territory.
The "Sterne Passerelle" connects the right and left banks of the Loire à Vélo itineraries and the "Châteaux à vélo" itineraries. It provides continuity between the routes on the banks of the Loire and can be used on foot, by bike and on horseback, with speeds appropriate to each type of movement, and also allows for walking and wandering.
"La Sterne Passerelle" is a soft line above the Loire, like the curve of a white feather. A horizontal line in the landscape, punctuated by alternating existing supports, which rests on wing-shaped supports and accommodates observation lookouts that are noticeably curved in plan, in keeping with the central island. Inspired by terns, the project pays homage to the birds with which it cohabits.
The project of "La Sterne Passerelle" fades away in front of the performance and offers a purity and clarity of reading above the wild landscape. The quality of the architecture of the footbridge is based on the quality of its structure and its legibility in relation to the course of the efforts. The V-shaped supports connecting the deck with the piers of the old dam optimise the structural thicknesses, creating a visual dynamic that reinforces the pure horizontality of the deck line. The aesthetics sought is that of an architecture of great simplicity with lines in continuity with the topography of the banks and participates in a unique dialogue between architecture, structure and landscape.
▼项目更多图片
{{item.text_origin}}

