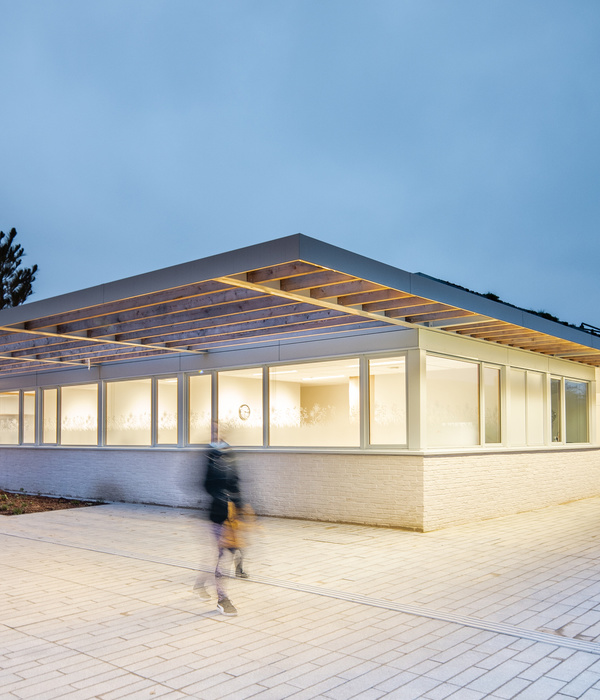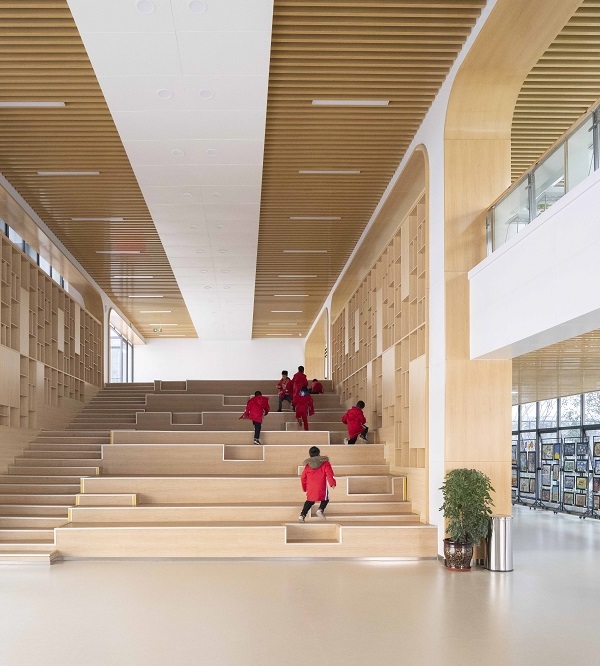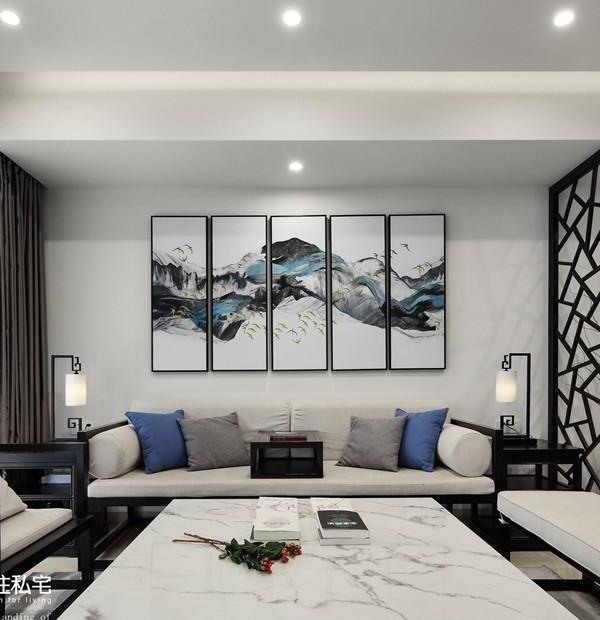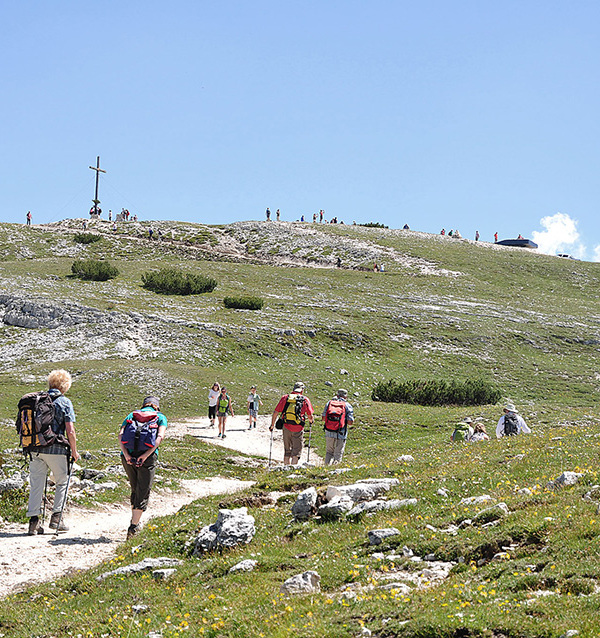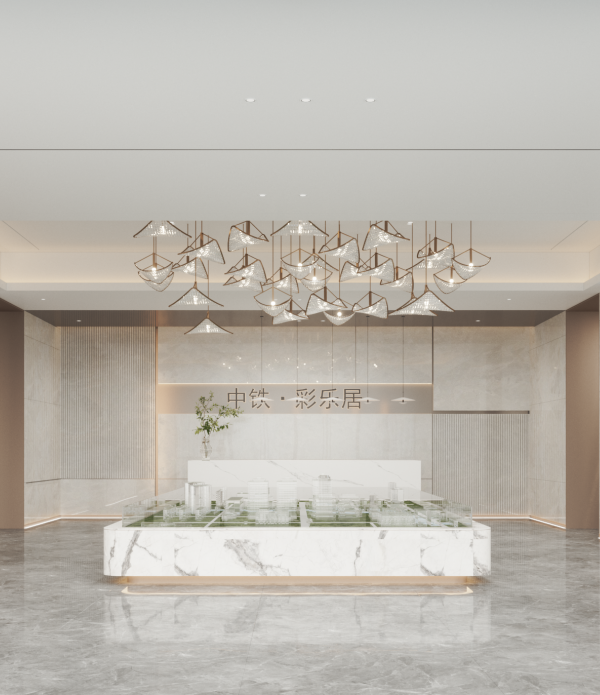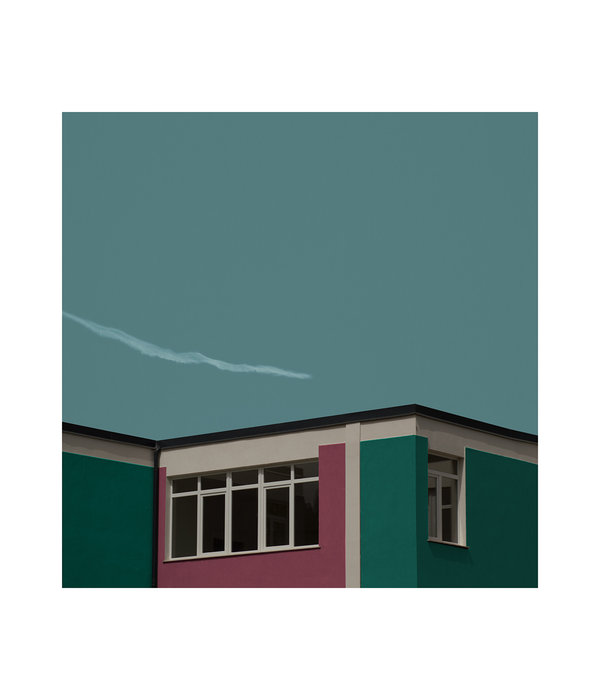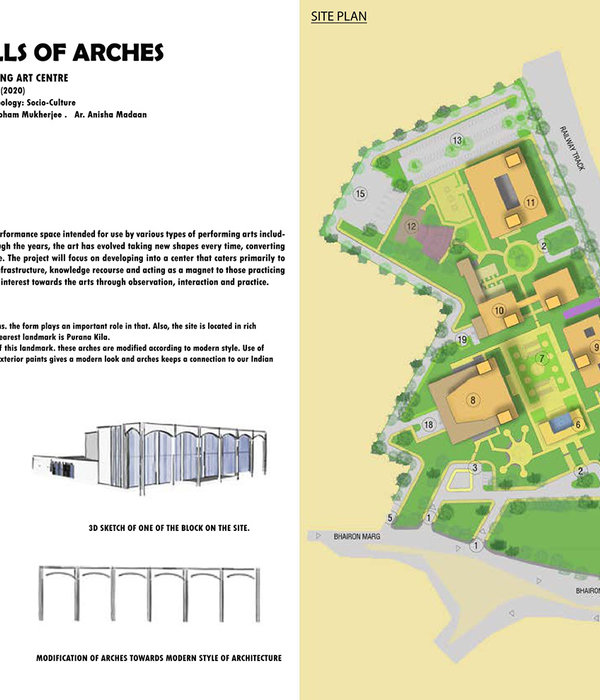Architect:Teeple Architects;Kirkor Architects & Planners
Location:Toronto, ON, Canada; | ;View Map
Project Year:2021
Category:Individual Buildings
Following an extensive study to examine the redevelopment potential of Dupont Street, now one of Toronto’s busiest thoroughfares, this formerly industrial corridor is about to transform into one of the city’s most preeminent arts and cultural corridors, with a multitude of new residential developments planned for construction. The site was identified by various planning policies as appropriate for mixed-use intensification and to increase the type of housing stock for the neighbourhood.
Bianca is designed for young professionals, midlife families, and locals from the Annex neighbourhood. This project especially appeals to empty-nesters in the Annex neighbourhood, who no longer need or want to maintain a large detached house. The large terraces are particularly attractive to detached home owners who want the benefits of apartment living but want to maintain the outdoor extension of their home. At grade, the frontage of the site connecting to Dupont Street is designated for ground floor retail that will encourage foot traffic, offer additional urban conveniences to the neighbourhood residents, and encourage local businesses. The ground floor private resident spaces contain a fitness centre, board room, party room, wet bar, yoga studio, and a bank of elevators connecting with the condominium suites above. The indoor spaces are complemented by a collection of outdoor amenity areas which include private cabanas, an outdoor pool, outdoor seating areas, an outdoor fireplace, and a private barbecue area.
Bold in its architectural expression, Bianca is a nine-storey boutique mid-rise condominium which features an all-white façade and optimizes views of the city & Casa Loma. The architectural massing of the building is set on a 45 degree angular plane from the south side of Dupont Street due to neighbourhood height restrictions which ensures an appropriate transition in scale is provided to neighbouring buildings. This creates an artificial hillside as the north boundary of the Annex. Influenced by Rachel Whiteread’s sculpture Embankment at the Tate Modern, Teeple Architects’ design carves a three-dimensional grid into the hill, creating spaces for suites and terraces, gaps and imperfections were introduced to the grid to give a naturalness to the form and create complex spaces within the facade itself. The result is a rich facade reminiscent of the iconic hillside villages of Greece’s coastline. With cubic composition and a lush terraced landscape, Teeple describes Bianca like a sculpture – beautiful, memorable and dramatic.
▼项目更多图片
{{item.text_origin}}


