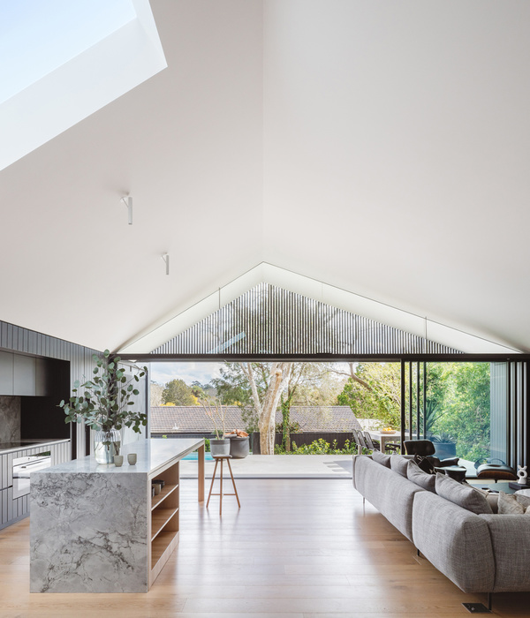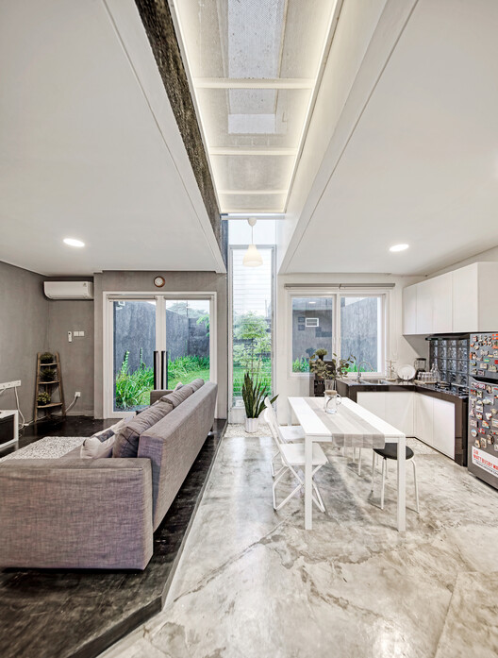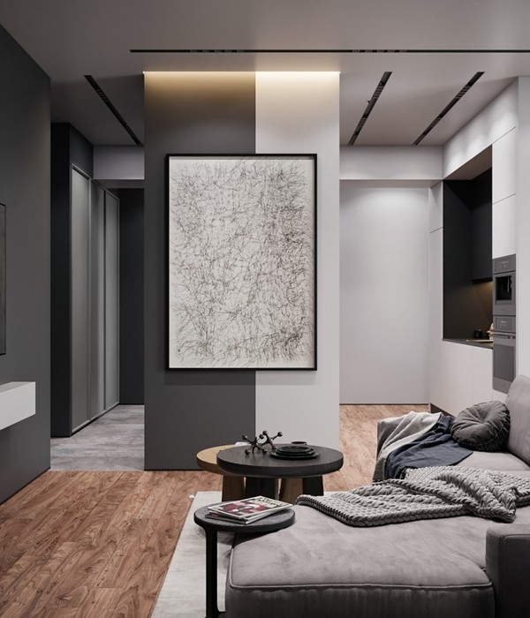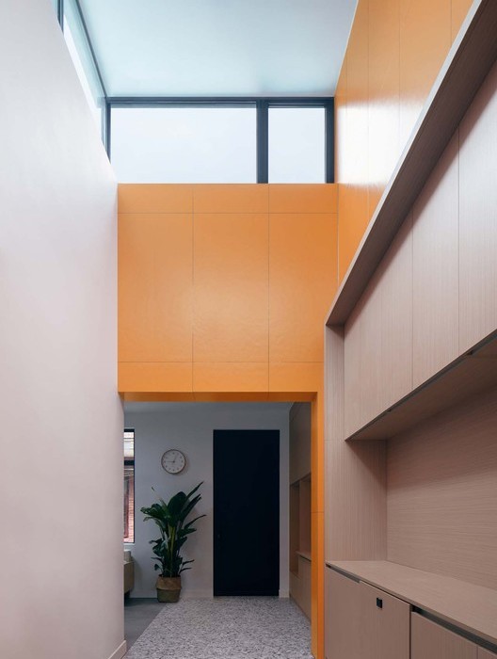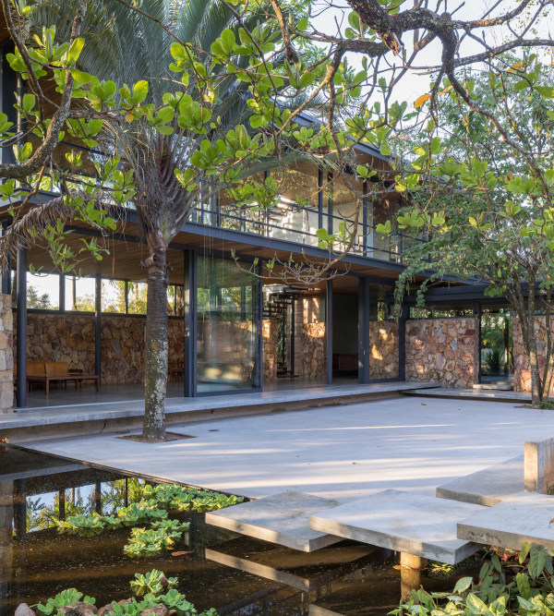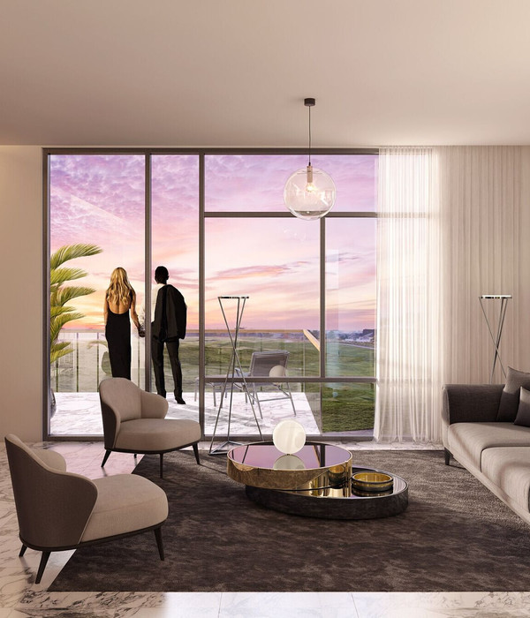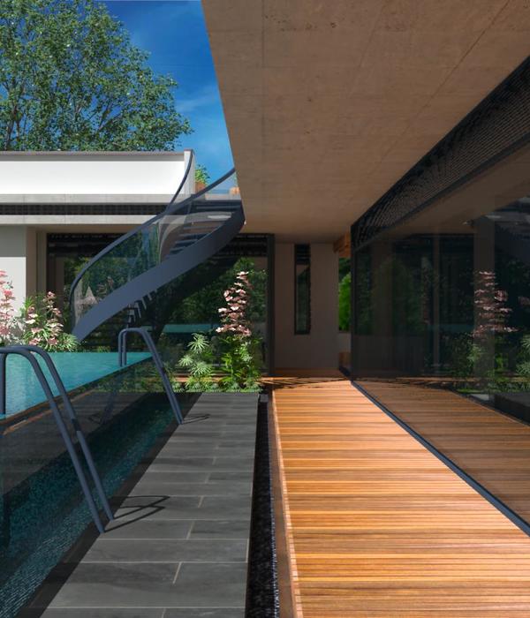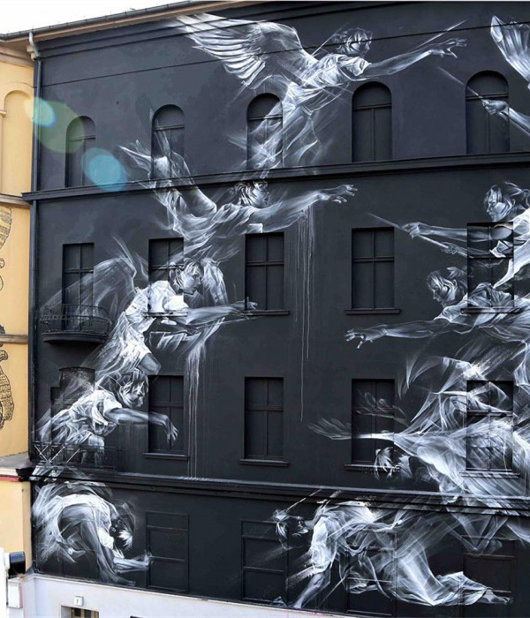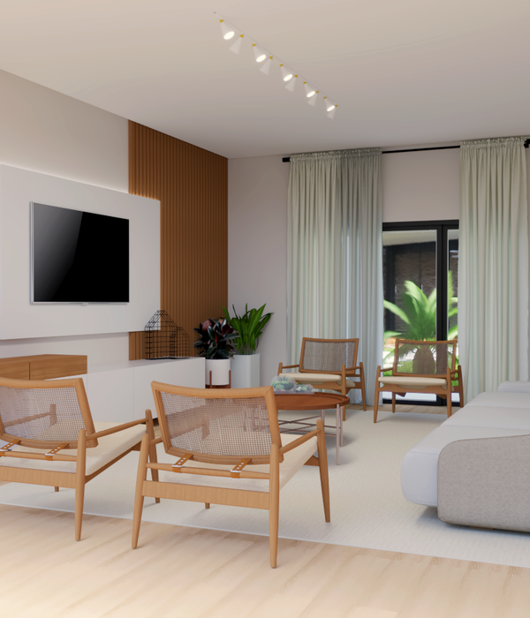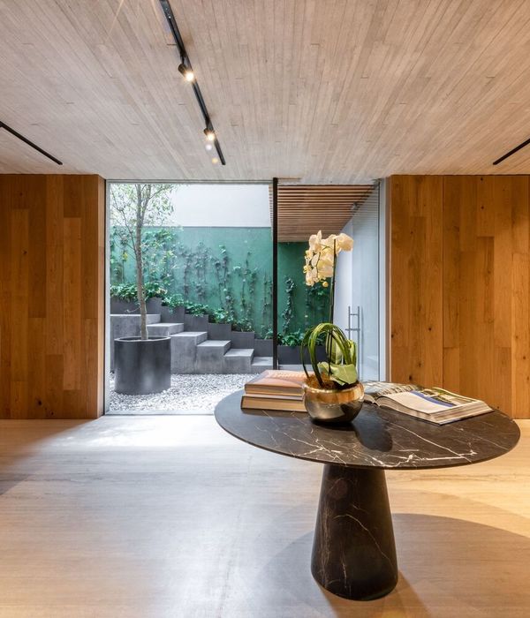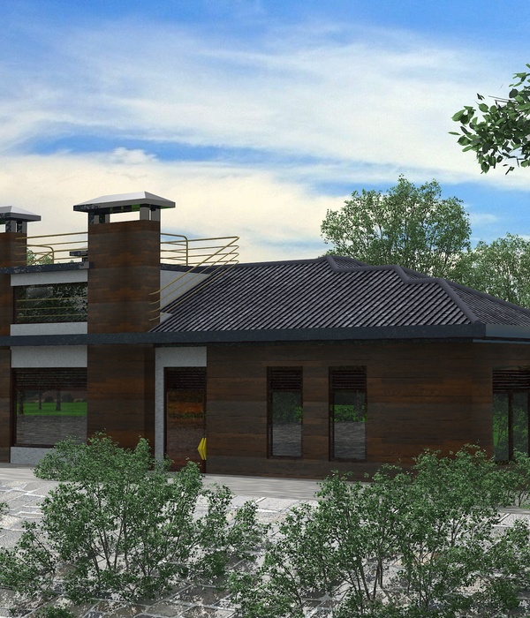Designing Fonte das Perdizes house was quite a different challenge, as the program demanded a contemporary modern shaped house, fully integrated into Alentejo’s rough natural landscape.
The use of natural colors was also essential to the development of this project, its chromatic integration was a major factor in causing the natural blending of the house into the rural landscape, so we favored the use of materials that would blend with the native colors, and at the same time offer the durability required in the harsh climate of Alentejo. The existence of a multicolored slate stone, with grey and brown pigments, were the key colors that guided materials selection.
Being concrete one of the preselected materials, we only had to adjust its color to the desired tone, a dark grey. On the other hand, to match the brown color, we needed a warmer material, having selected a Pinewood, with a special treatment that would allow it to be used on the house interiors and exteriors, resulting in a perfect combination of dark grey concrete and dark silky wood.
The house shape, made in 3, 45-degree wings, follows an East to West orientation and radically separates North from South, with a 47-meter-long blind concrete wall, 3,50 meters tall. The house's main entrance was set to be done through a small private patio, marked by an old holm-oak tree, serving as a hinge and a balance point for the whole project.
Once, this north barrier is passed, the house opens widely onto Alentejo Landscape, where its 170m2 social area, shares a 35-meter wide window, protected by a 5-meter cantilevered concrete overhang that guards the house interior from the summer scorching heat.
The kitchen, positioned in the middle wing of the house, separates the dining area, on the east side, from the living area, on the west side, and opens to a wide terrace. The private part of the house is located on the side wings, east and west, with access by long corridors that are illuminated by the 2 house entrance doors, leading to the bedrooms.
The house interiors use the same materials that were chosen to the exterior, minimizing as much as possible the variety of materials and the color scheme of the project, thus, the walls, ceilings and floors use the same exposed dark grey concrete and all millwork was designed to keep an even architectural language throughout the house features, using the same brown Pine wood, on wall claddings, interior doors, 3 meter tall pivoting doors, wardrobes, bathroom and kitchen cabinets and also, on bedroom shutters.
{{item.text_origin}}

