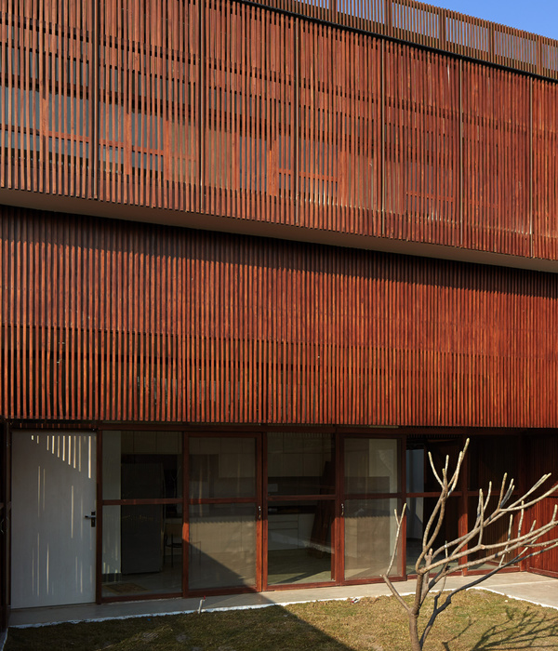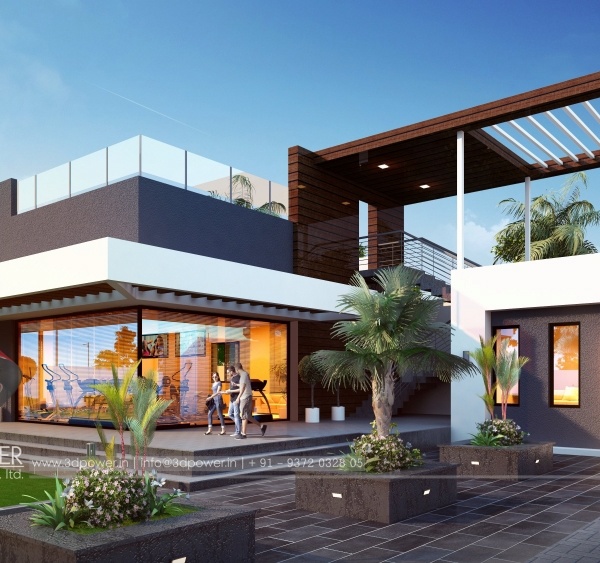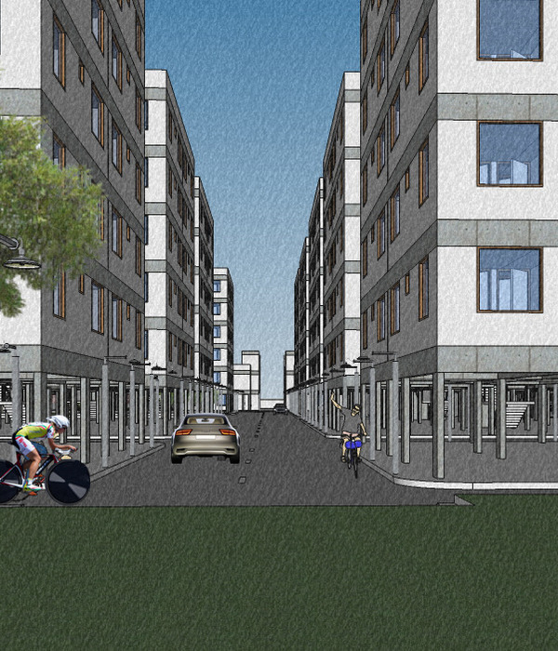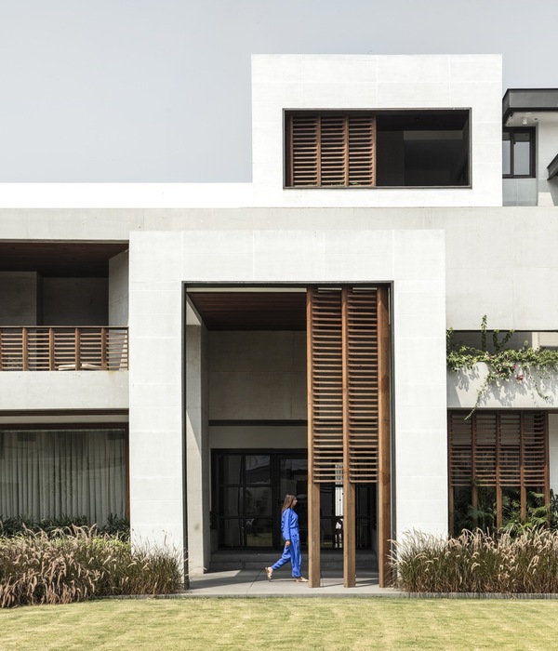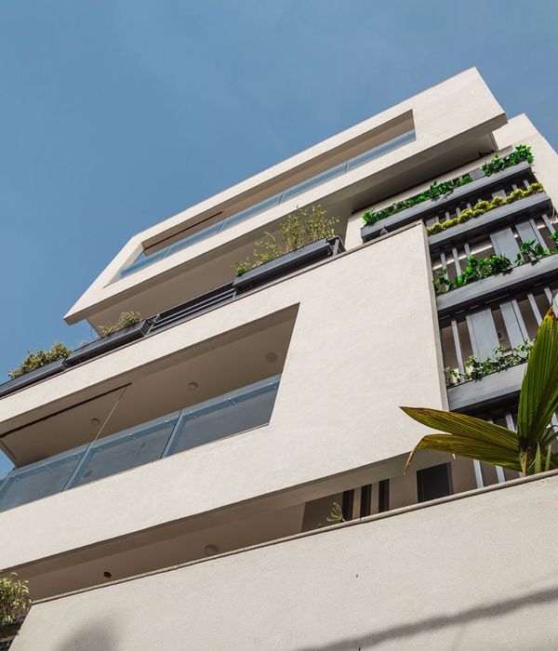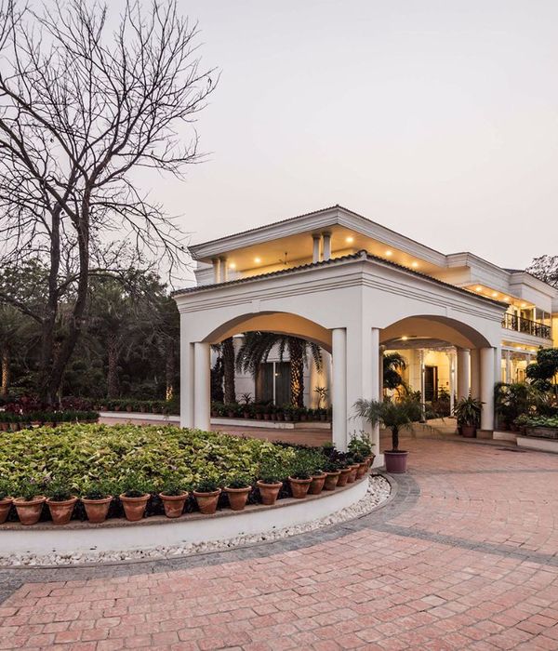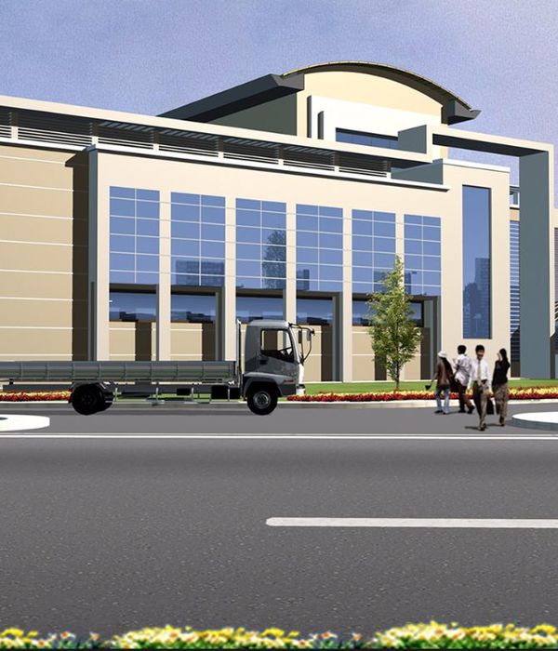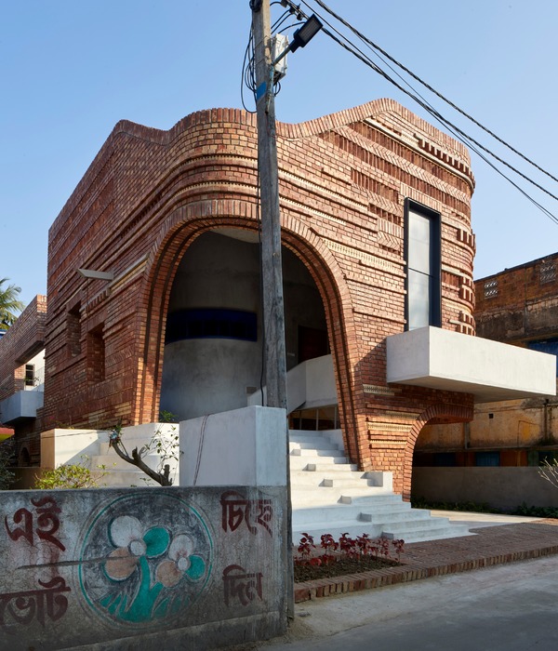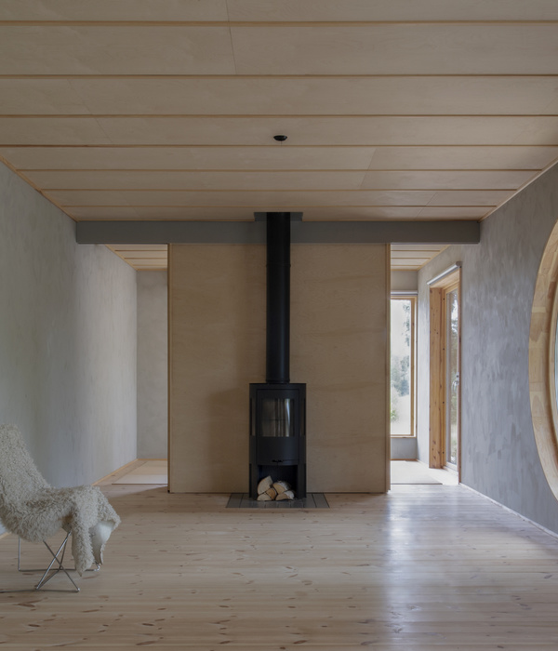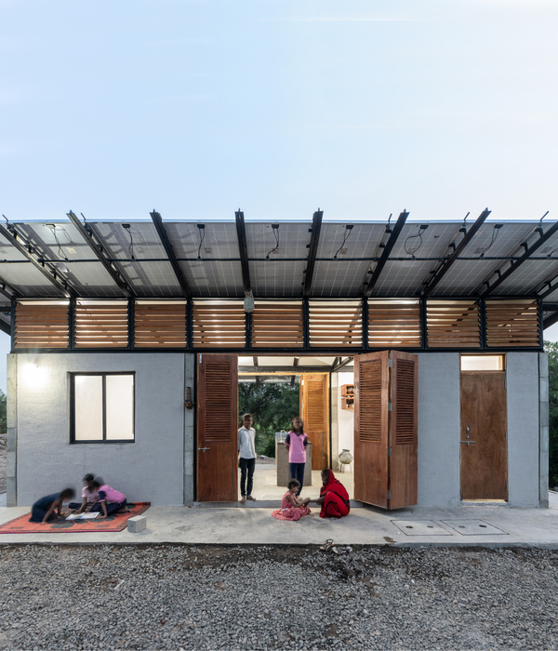Architects:Agence MW
Area:1510m²
Year:2020
Photographs:Michael BOUTON / edifice-photo,Agence MW
Manufacturers:AutoDesk,Adobe,Enea,Fatboy,Forbo,Planlicht,Sabiana,Siniat,Trimble,VitrA
Engineering:MH Ingénierie,E3 Economie,MH Ingénierie + E3 Economie
Landscape:Linder Paysage
Clients:Communauté de Communes du Kochersberg
City:Furdenheim
Country:France
Text description provided by the architects. The project consists of a primary school and a recreational center located on the edge of the village of Furdenheim, in the middle of the Alsatian countryside not far from Strasbourg. Inspired by the natural context, a typical agricultural landscape with small woods and farms in the distance, the building is composed of pure lines and clear volumes to define a new skyline without competing with its environment.
The new school complex is a two stories L-shaped building characterized by a strong relationship between inside and outside spaces. Its bold volume is shaped by four patios, three roof terraces, and a covered play area on the ground floor. This space is the core of the project and it’s defined by three curved columns that are a real exception in the soberness of the whole project.
They are a unique visual signature for children and parents, and a strong architectural element to frame the courtyard of the school. The project plays with contrasts: between the regularity of the façade and the curves of the three pillars; between the rationality of the architecture and the freedom of the landscaping; between the austerity of the volumes and the softness of the wooden façade cladding. The courtyard is characterized by curved lines and free shapes in order to guide the flow of pupils from the path to the main entrance.
The sinuous shape of the external fence helps to distinguish two play areas dedicated to children of different ages and to invite them to wander, discover, play and rest, allowing everyone to enjoy a recreative moment. The building is, on the other hand, rather rational and linear. It reflects a strong will to create an easy and functional space dedicated to study and learn. The plan is L-shaped in order to protect the courtyard from powerful North-West wind but it also allows us to easily identify the two entities composing the project.
The recreational center, which is entirely on the ground floor, opens itself onto the courtyard. A long and wide corridor distributes the supervisors’ room, the studios, the kitchen, and the lunchroom allowing the natural light to come in thanks to three large patios. The school classes, on the other hand, are grouped around a central wooden staircase placed in the middle of the main hall. Despite this rational and concentric organization, a lot of natural light comes in from the patios and the terraces opening around the main circulation system, giving the school a nice and peaceful atmosphere.
In order to provide a calming and soothing environment for children, a quite neutral palette has been chosen for the interiors: natural wood for the custom-made furniture, light colors with some hints of bright yellow and dark blue for the ceiling lamps, and a classic yet modern rounded chairs and tables.
Project gallery
Project location
Address:67117 Furdenheim, France
{{item.text_origin}}


