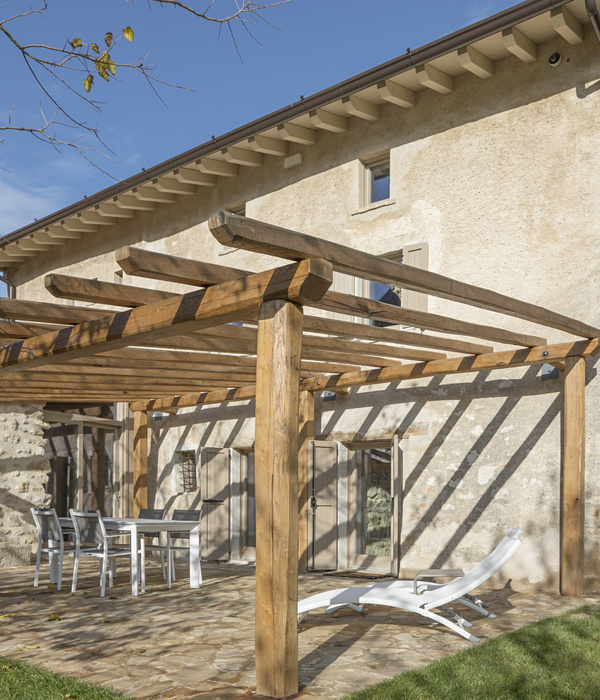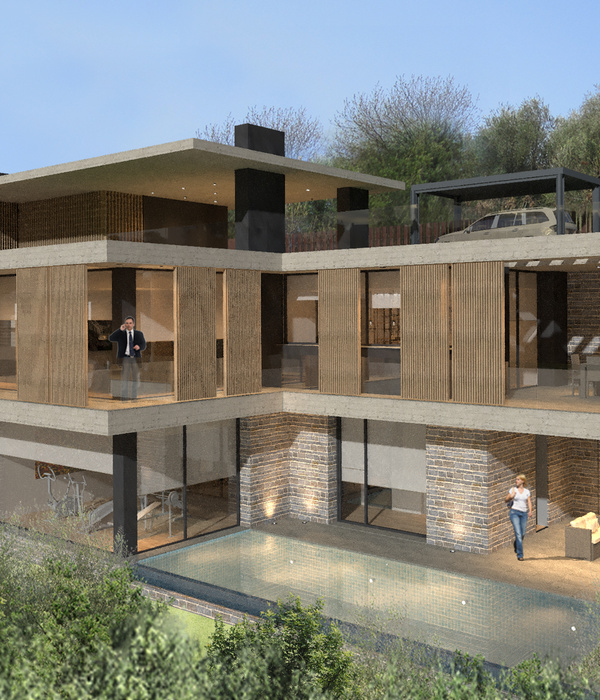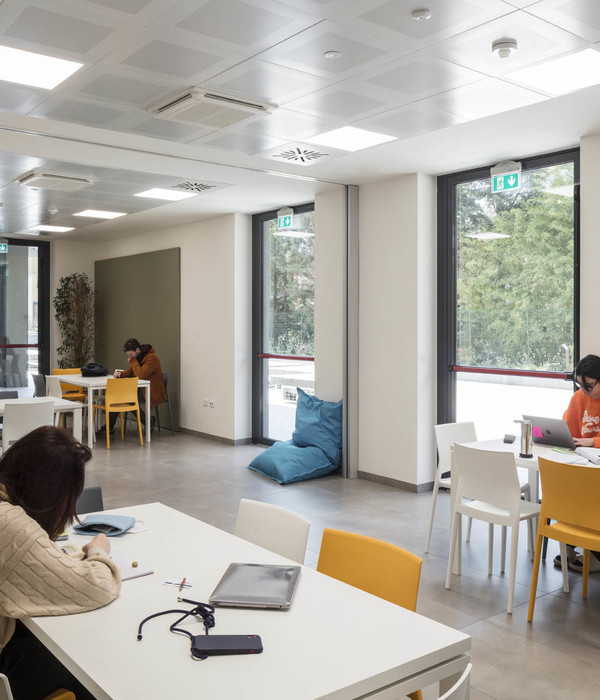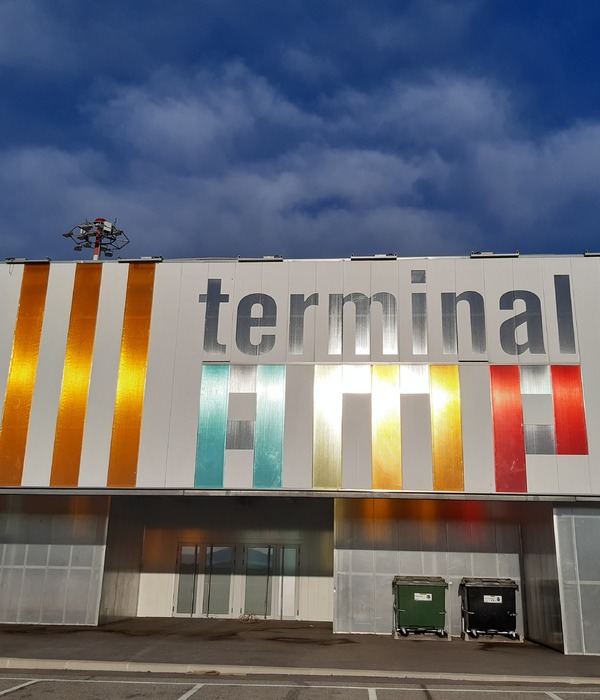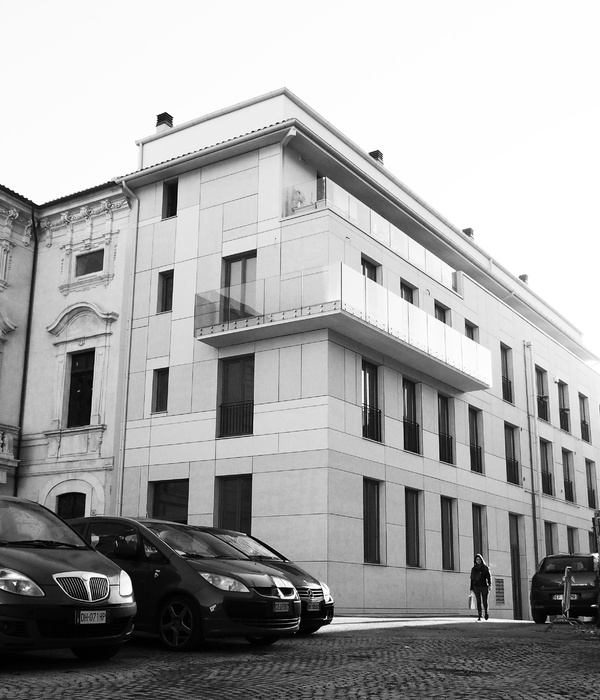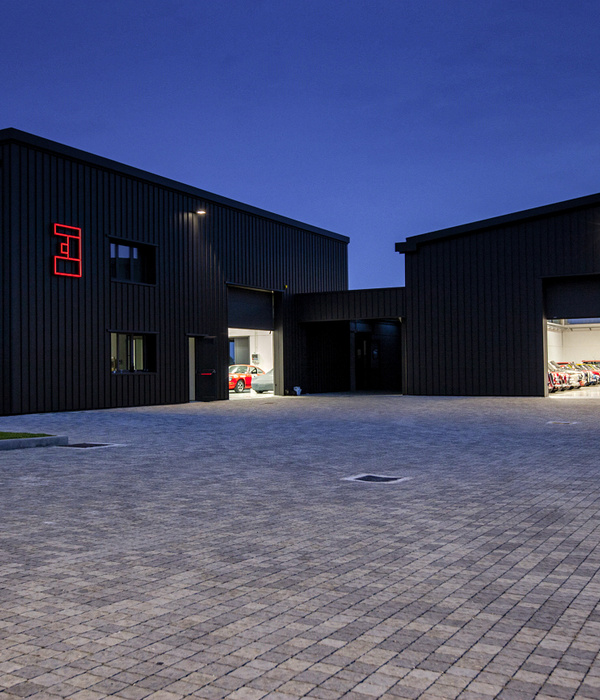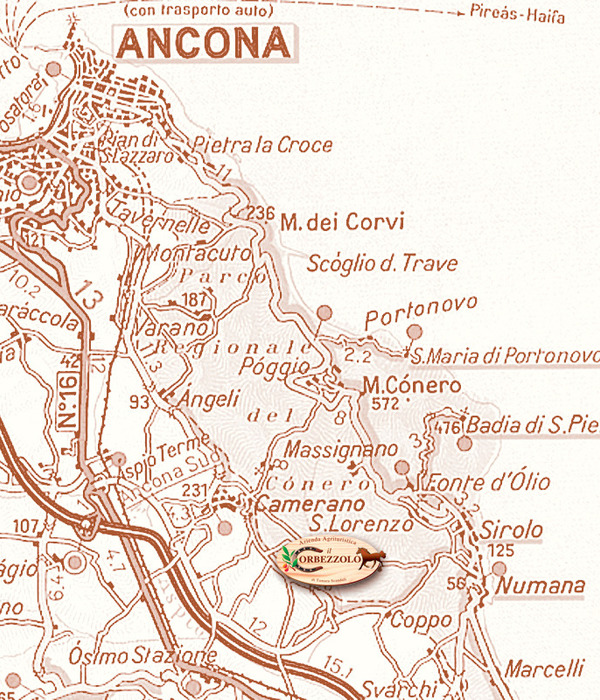As one of the winners of the Holcim Awards for Sustainable Construction, the PowerHYDE housing model, created by Prasoon Kumar and Robert Verrijt of Billion Bricks, India and Singapore, explores sustainable means and solutions to empowering and facilitating growth opportunities to people without homes around Southeast Asia.
A BillionBricks Community is the world’s first carbon negative solar home community to bring families out of poverty within one generation. It presents an extraordinary opportunity to shape the future of our world, where everyone can be a homeowner while mitigating climate change. It is a radical concept in housing designed for ‘energy sufficiency’ and ‘extreme affordability’. A BillionBricks home is built in an indigenous prefab assembly technique that makes it easy to assemble in remote locations.
The need for a radical approach - According to the UN, the housing need is worsening with over 1.8 billion people living in need of adequate housing today. By 2050, more than 3 billion people will need access to affordable and adequate housing around the world. Our current methods are obviously failing. Buildings and the building construction sectors combined are responsible for over one-third of global energy consumption and nearly 40% of total direct and indirect CO2 emissions. If we want to tackle the housing problem with least externalities, we also need to solve the energy and climate challenges.
What is a BillionBricks community? A BillionBricks community is a triple bottom line solution which combines clean energy and social housing into a single financially viable business proposition. A BillionBricks community will produce surplus solar energy which will be sold through Power Purchase Agreements providing essential guarantee to raise financing for the project. In addition to homes, it offers an ecosystem of facilities for education, jobs, healthcare and recreation. The goal of a BillionBricks communities to bring families out of poverty in a single generation and help them achieve lower-middle income standards.
BillionBricks homes are plug-and- play modular homes that do not need any connection to services and could be made functional from the day of completion of construction. They not only produce their energy, but they also harvest 100% of the rainwater, clean their sewage and grow their own food. The future versions of BillionBricks homes will be integrated with smart technologies to significantly improve their performance. BillionBricks homes are contemporary, can be modified to meet a community’s needs and can be vertically or horizontally expanded.
The First Steps - Recently we completed the first prototype of a BillionBricks home. It was built in Mathjalgaon Village India and is owned by Dokhale family.They have been living in it since October 2019 after having been without a home for many years. There are two more BillionBricks homes built and being used in the Philippines. We are currently planning a community of 500 homes near Manila in the Philippines that will generate 10MW of power.
▼项目更多图片
{{item.text_origin}}

