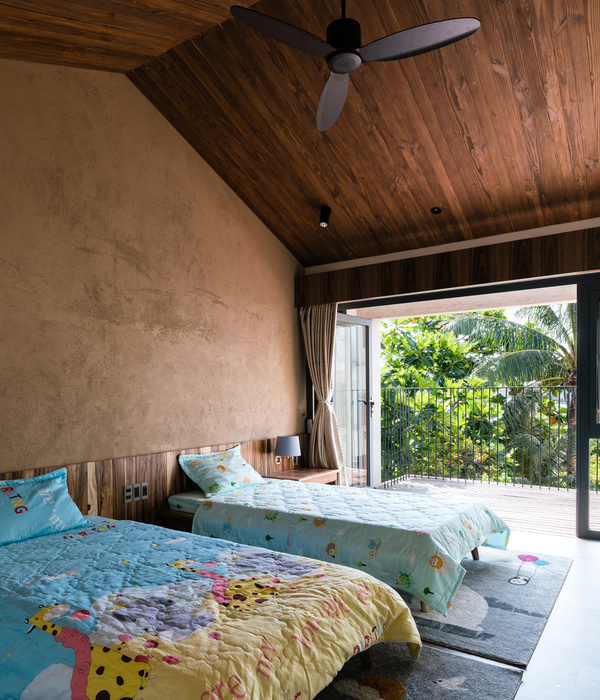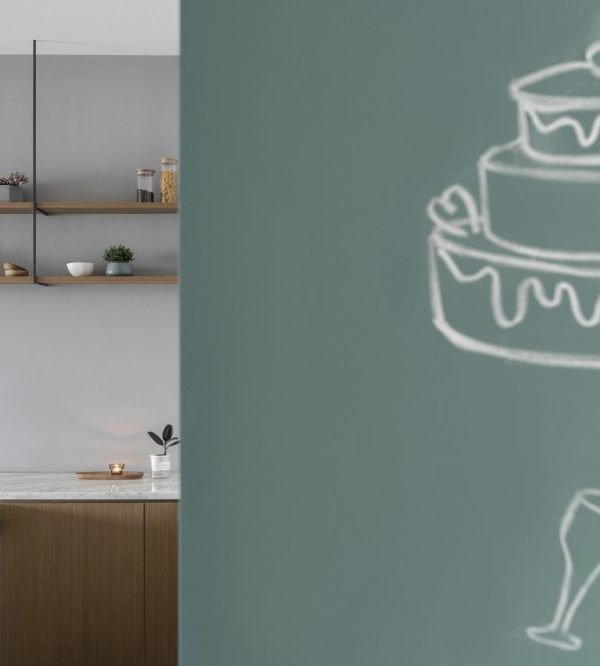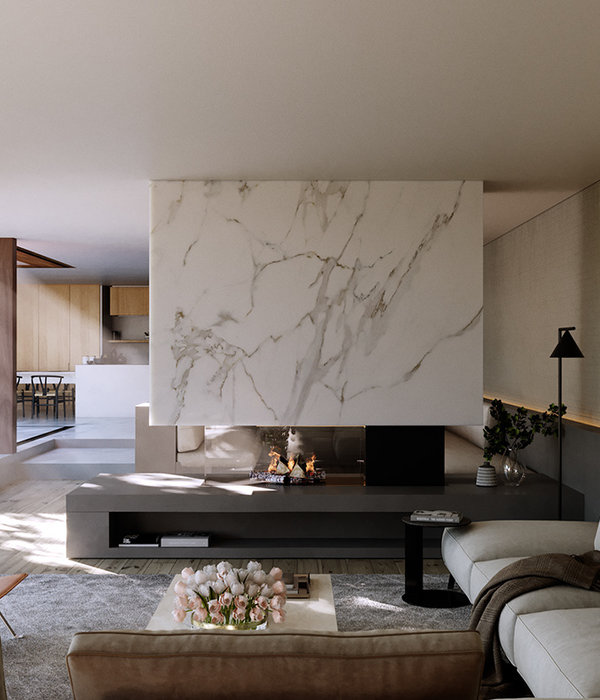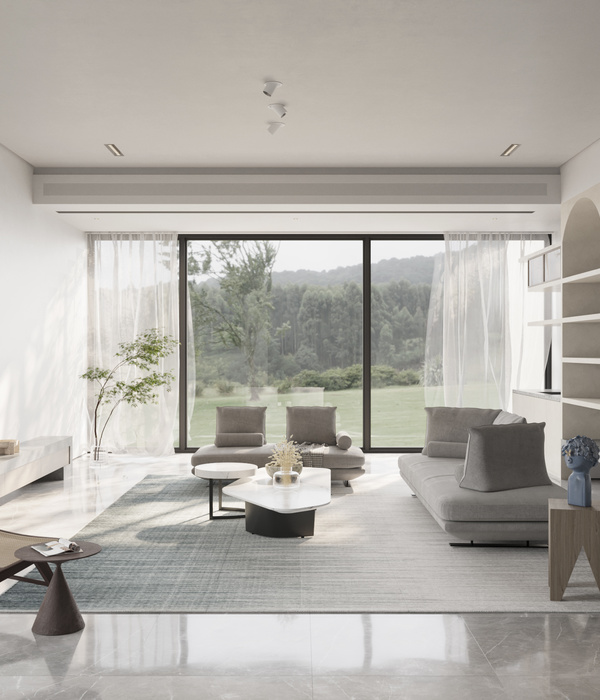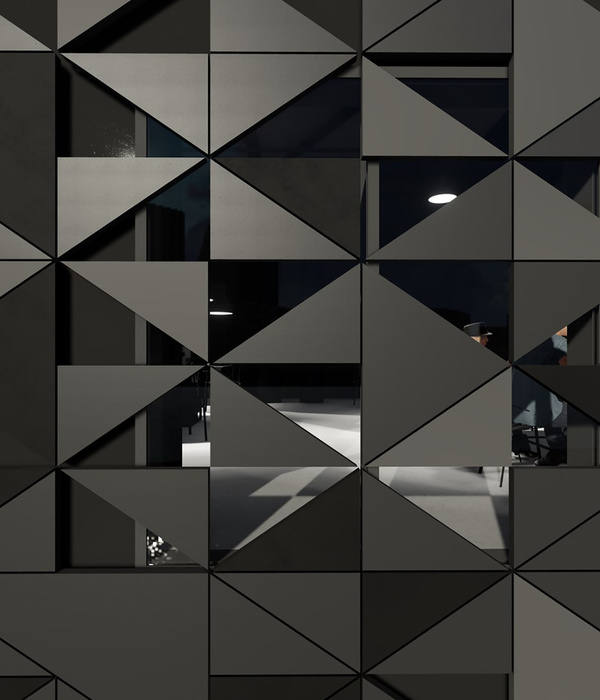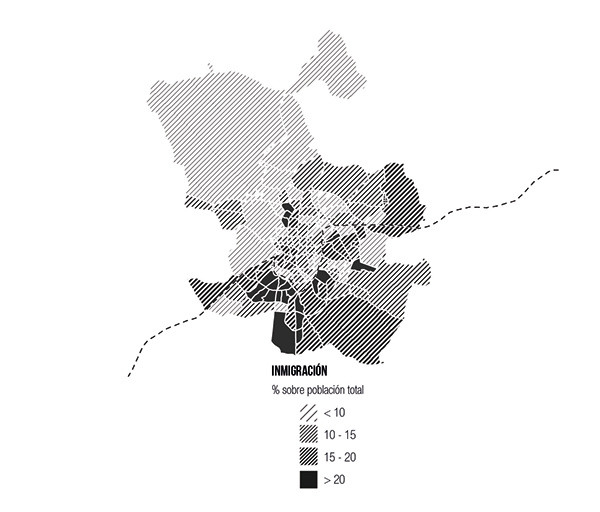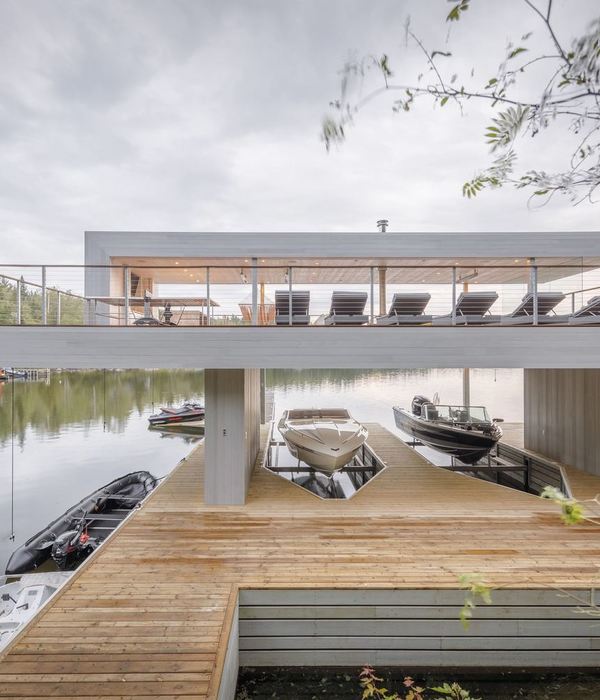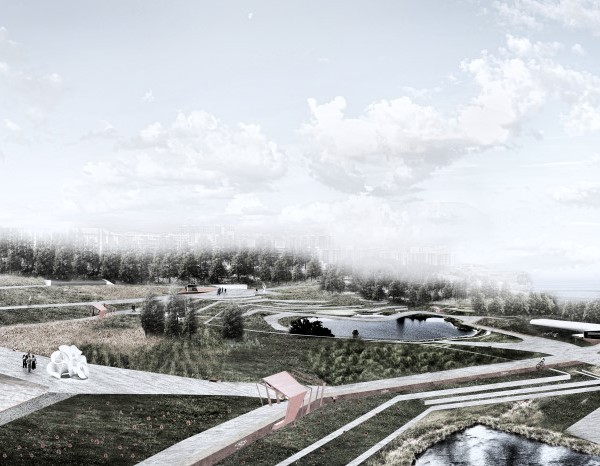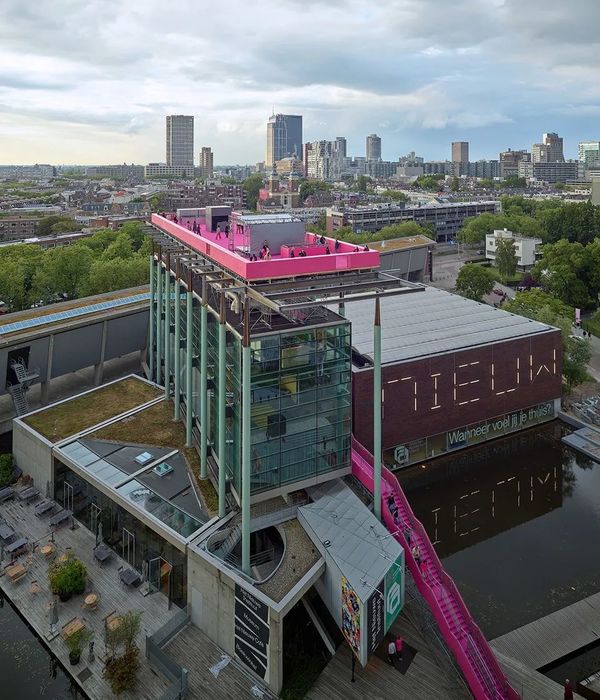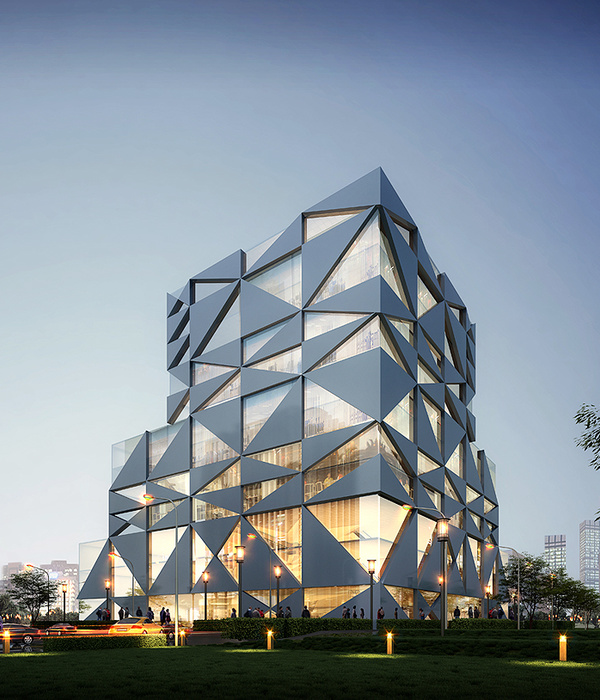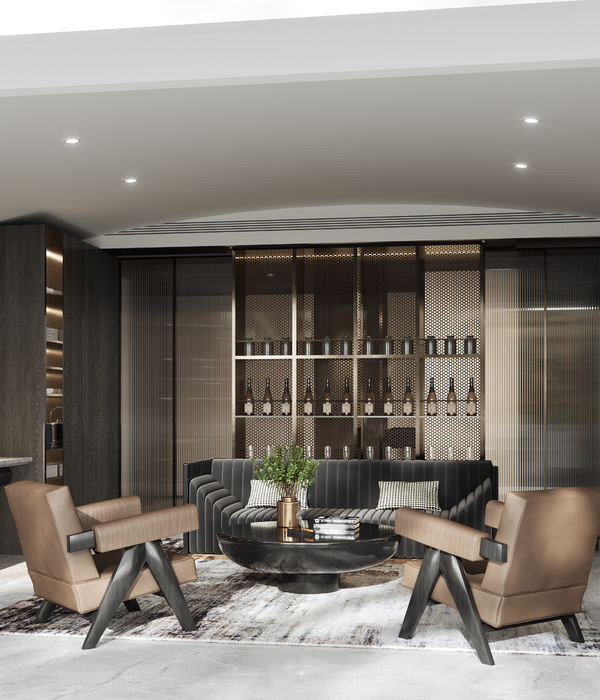Architects:Portal 92
Area :3400 m²
Year :2022
Photographs :Niveditaa Gupta
Lead Architects :Aanchal Sawhney, Sagar Goyal, Astha Verma, Richa Malhotra, Praneet Singh, Varsha Rath, Akshit Sethi
Lighting :Halomax
Millworks : Mobel Grace
City : Muzaffarnagar
Country : India
Located in the bustling town of Muzaffarnagar, India, The Hem House designed by Portal 92 is a residential refurbishment and redevelopment project sprawling across an area of 3400 sqm. The former establishment presented itself as two asymmetrical residential structures, that required stitching up to create an illusion of oneness. With a design intent to hem the two houses together, the façade was reconfigured to achieve a homogenous appearance. This was attempted by engaging in a pursuit to achieve a vague sense of symmetry in an inherently asymmetric system.
On approaching the Hem House, one stumbles upon a larger-than-life portico, that helps ground the structure and draws one’s emphasis to the central common space. Tugged forward, the volume imposes a sense of singularity to the house façade and cleverly masks the two discrete entrances of each house. A horizontal stone volume envelops the first floor with slits for plants to droop through. This curtain veil of stone and greens also functions as an extended balcony that opens up to the vast landscaped front.
Wooden louver details have been carefully designed and fabricated to imbibe lightlessness, and warmth and create a sense of organized asymmetry. Engineered to feel delicate, the wooden details have been adapted to perform various functions. They contain and engulf planters, create the illusion of supports suspended from the ceiling, and form railings details intersecting with the built.
The landscaped lawn is flanked by a recreational sit-out area, furnished with volumes carved out and juxtaposed against the site profile. Adorned by natural Thermo-Ash wood and soft limestone, the space provides a functional yet calming retreat offering restitute from the harsh sun. The Hem house serves as a face-lift of its former self with revived meaning, soulfully reshaping the way the structures and surfaces of the residence cohabitate – from the façade’s massive volumes to its ambitious details in modest materials, giving it a new lease of life. Much like the act of hemming, The Hem House comprises of spaces that are sewn and stitched into each other – to culminate into a fabric of oneness
▼项目更多图片
{{item.text_origin}}

