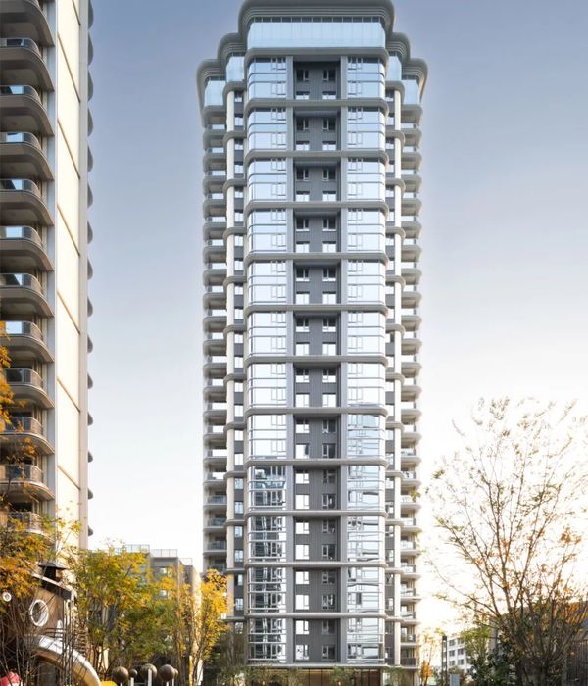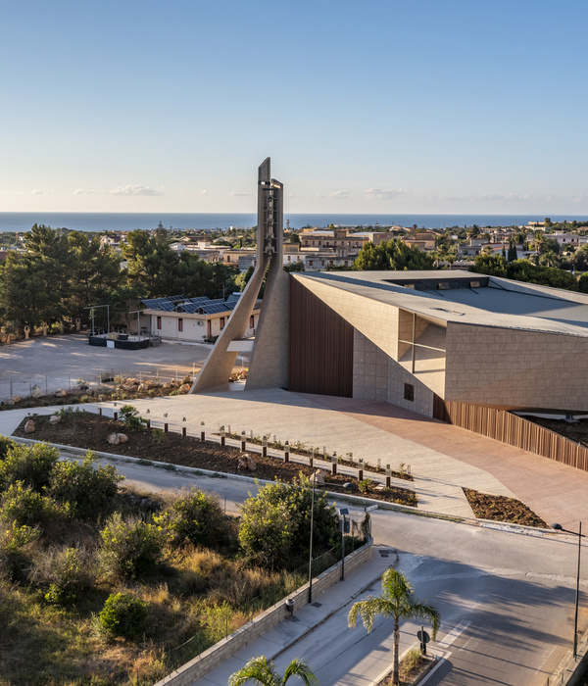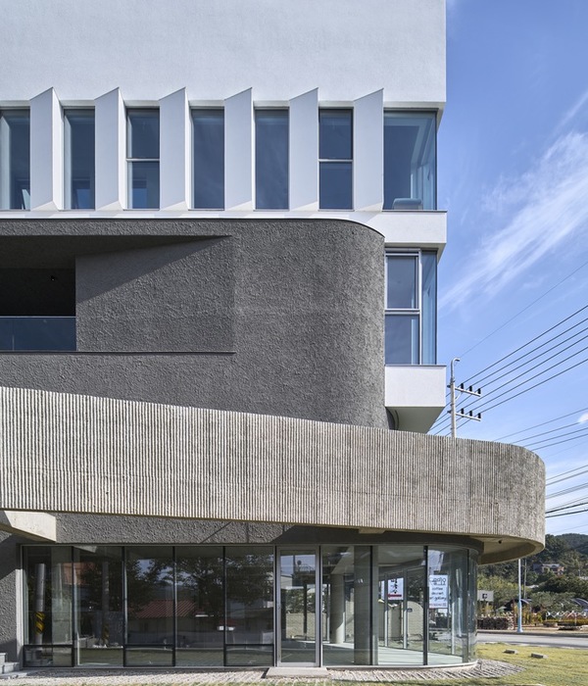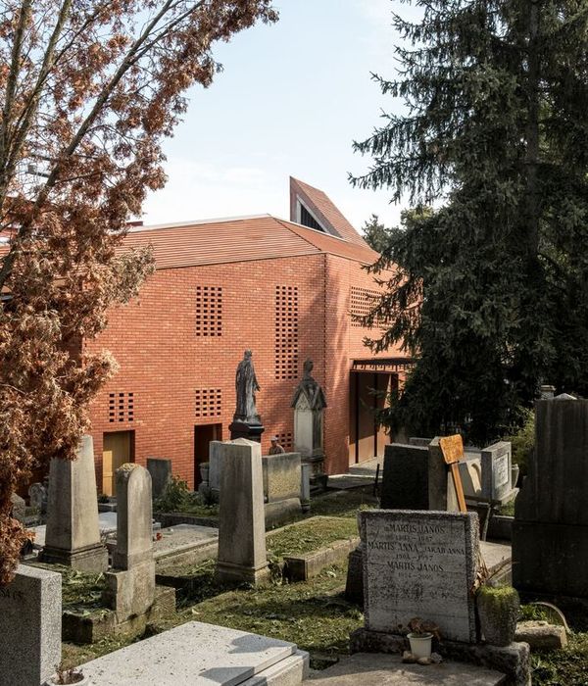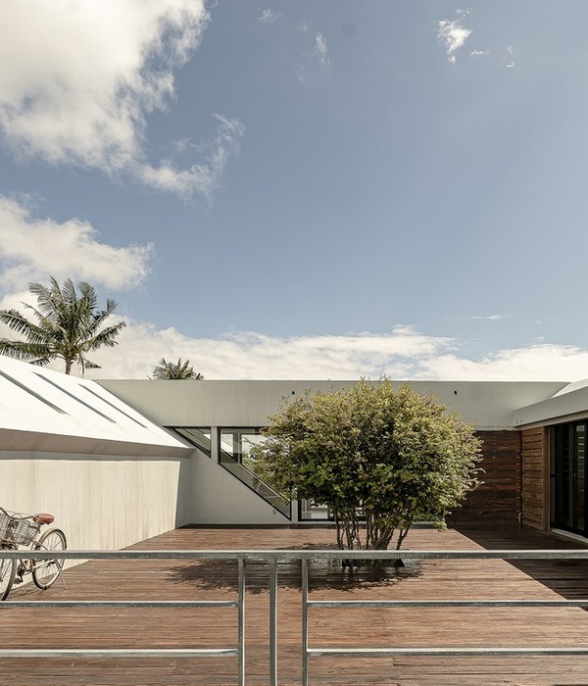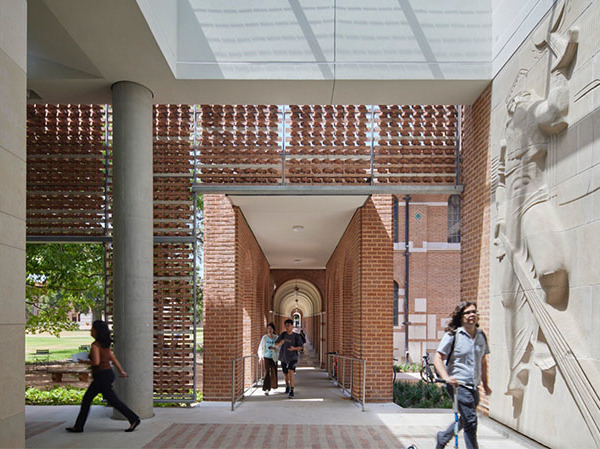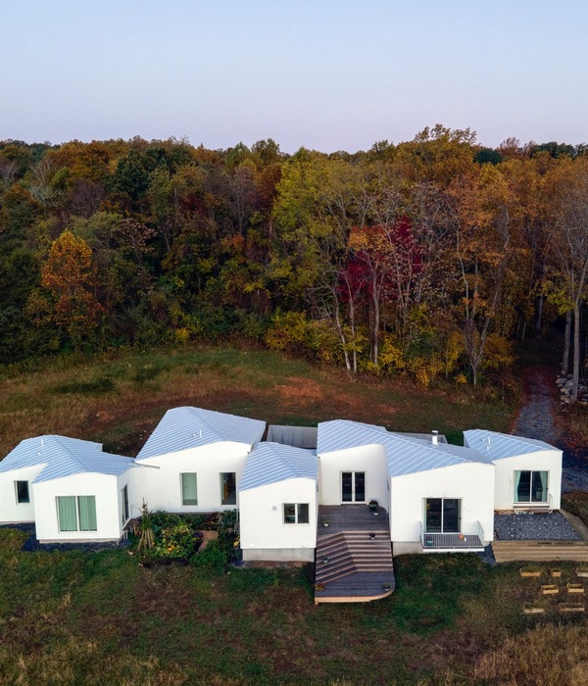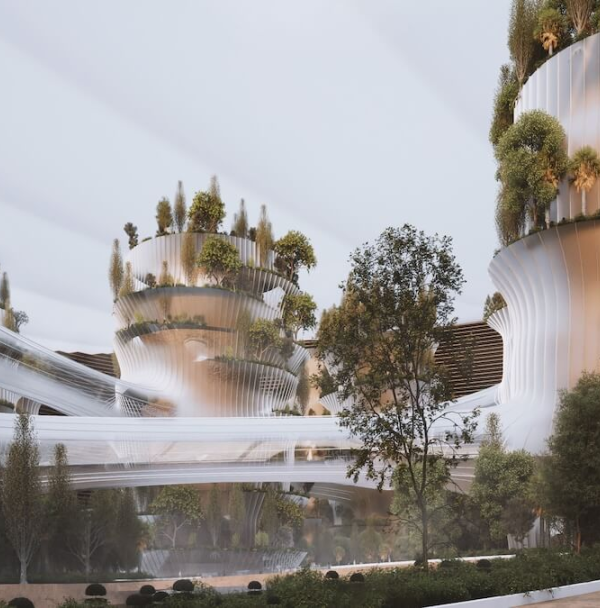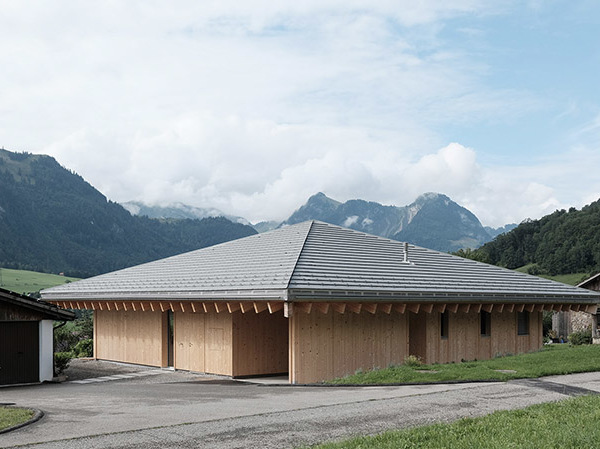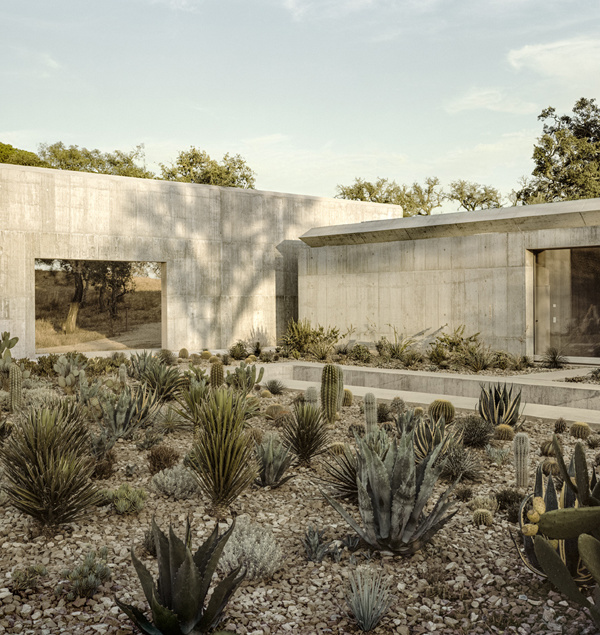© Jerry Grajewski
杰里·格拉杰斯基
架构师提供的文本描述。这座船屋坐落在一条岩石海岸内,专为白天和夜间休闲娱乐而设计。它位于一个密林的北面斜坡的边缘,有戏剧性的悬崖面。除了需要停放船只和全年储存外,客户还想要一个能捕捉一整天阳光的空间,以及东北方向的水面景观。
Text description provided by the architects. Nestled within a rocky shoreline, The Boathouse is designed for day and night time lounging and entertainment. It is situated at the edge of a densely forested north facing slope with dramatic cliff faces. In addition to needing boat parking and year-round storage, the client wanted a space that captured a full day’s sunlight as well as the northeastern views over the water.
© Jerry Grajewski
杰里·格拉杰斯基
Floor Plans
平面图
© Jerry Grajewski
杰里·格拉杰斯基
由此产生的设计是通过垂直和水平的平面来表达的,这些平面是用钢建造的,并在木材中完成。在东和西两侧的悬臂,唤起了船只的圆滑,船屋庆祝的经验,到达时,游客驾驶他们的船。半遮蔽和完整的滑动蚊帐,上层是社会聚会和湖生活懒洋洋的焦点,在那里伟大的户外可以充分享受。
The resulting design is playfully expressed through vertical and horizontal planes constructed of steel and finished in wood. Flanked on the east and west by cantilevers that evoke the sleekness of watercraft, The Boathouse celebrates the experience of arrival as visitors steer their boats in. Half sheltered and complete with a sliding mosquito curtain, the upper deck is the focal point of social gathering and lake-life lounging where the great outdoors can be fully enjoyed.
© Jerry Grajewski
杰里·格拉杰斯基
Architects Cibinel Architecture
Location Lake of the Woods, Canada
Area 2500.0 ft2
Project Year 2016
Photographs Jerry Grajewski
Category Other Structures
Manufacturers Loading...
{{item.text_origin}}


