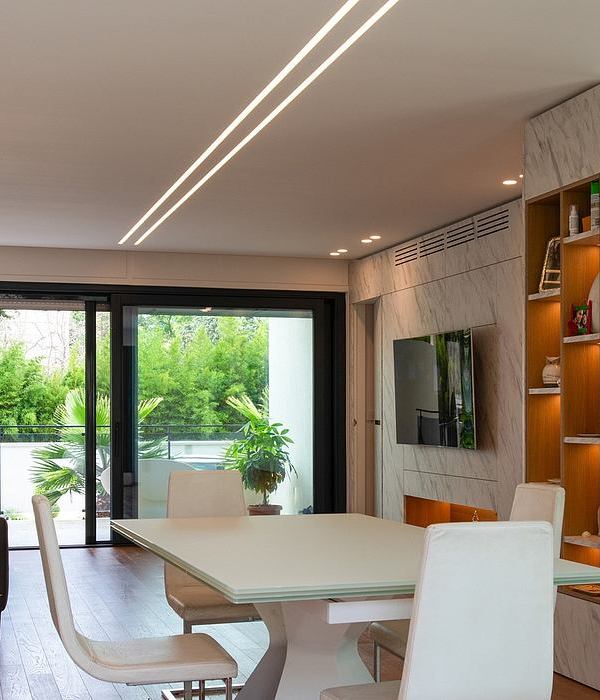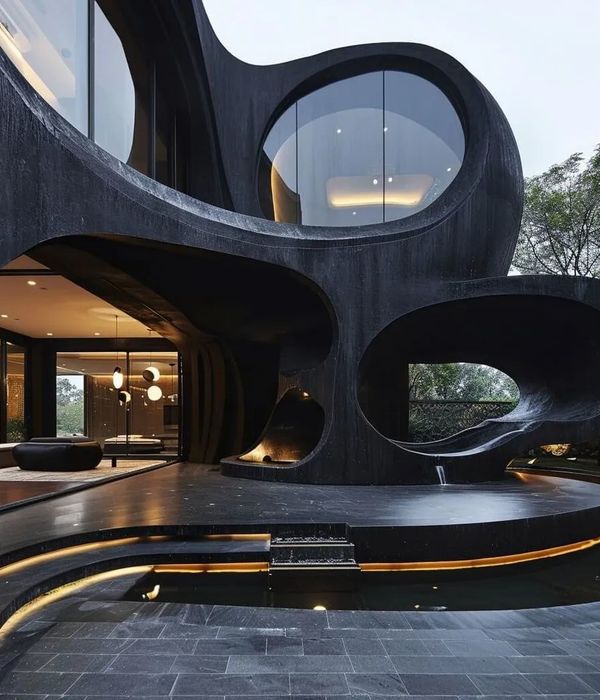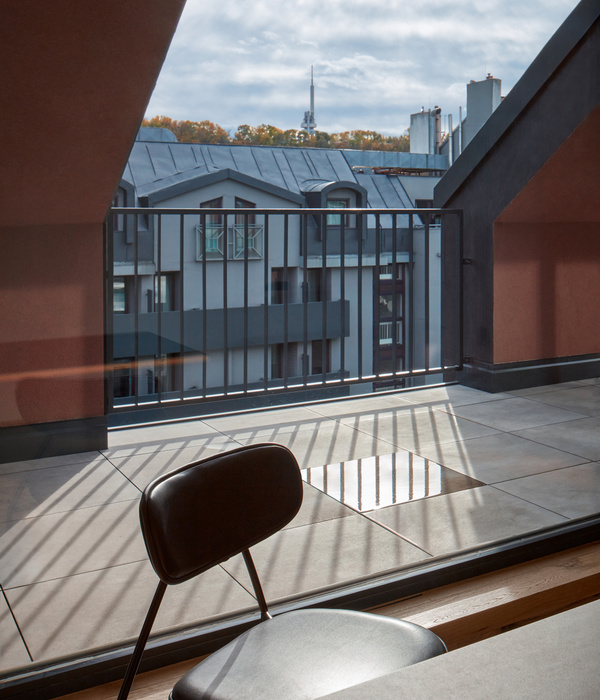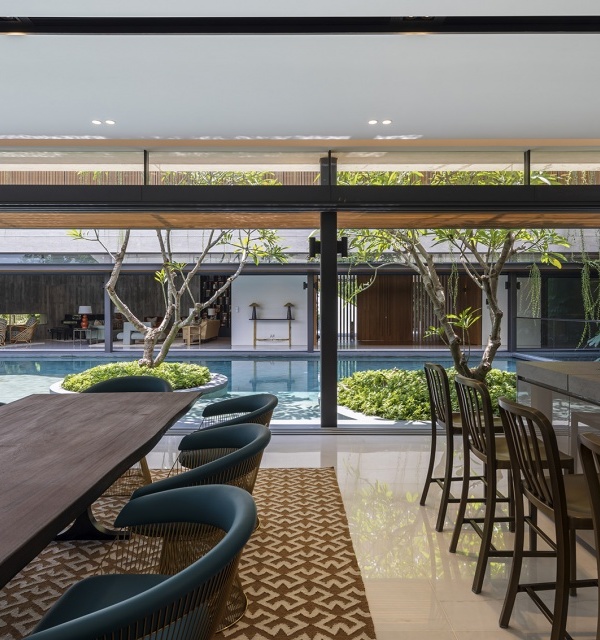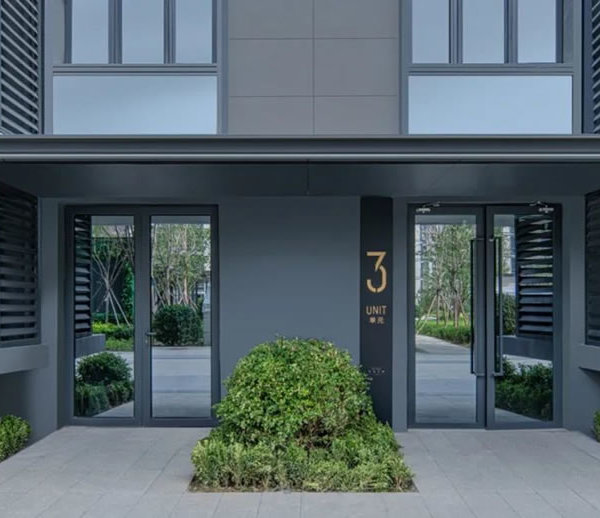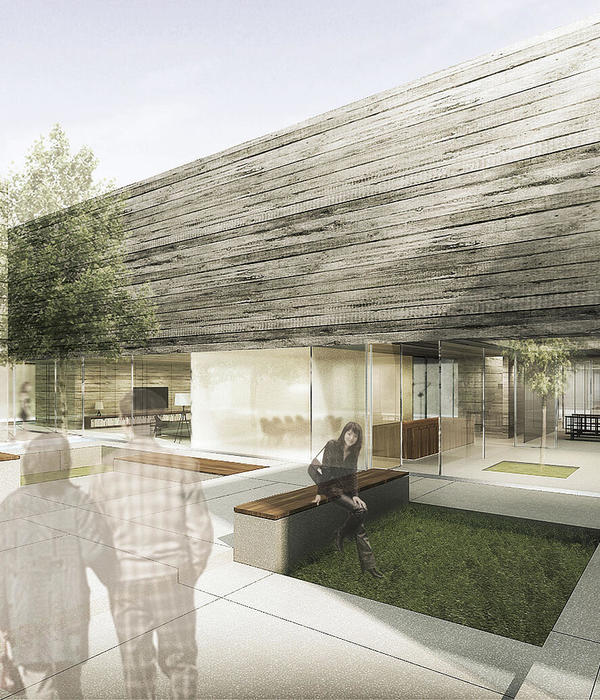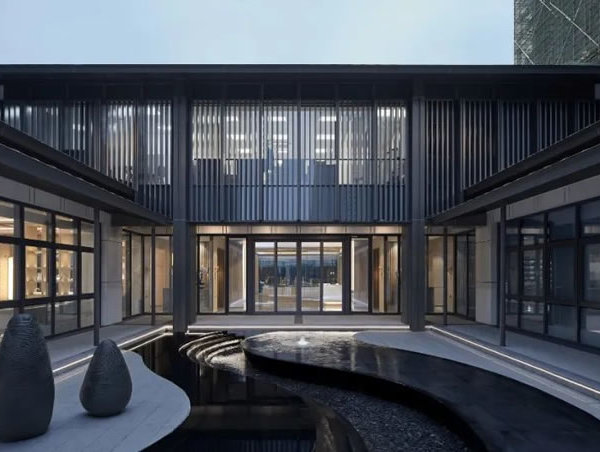坐落在Fribourg省阿尔卑斯山前Gruyère的中心区域,这座木框架住宅是为一对即将退休的夫妇设计的项目。在这种情况下,这座单层建筑的比例和体量可能会让人联想到阿尔卑斯山的小木屋。然而,其完美的四边形平面图却包含了更多的住宅功能。金字塔形的大屋顶既覆盖了半室外空间(车库和走廊),也覆盖了供暖的起居区。
Located in the Fribourg Pre alps, in the heart of the Gruyère region, this timber-frame house is the project of a couple on the verge of retirement. The proportions and massing of this single-storey building might, in this context, suggest an alpine chalet. However, its perfectly quadratic plan contains a much more domestic programme. The large pyramidal roof covers both the cold spaces (garages and loggia) and the heated living areas.
▼项目概览,project overview © Charly Jolliet
▼周边环境,surroundings © Charly Jolliet
▼远处的阿尔卑斯山,Alps at the distance © Charly Jolliet
▼屋顶细部,roof detail © Charly Jolliet
金字塔的边缘采用了精细的不锈钢铁皮,将雨水引向四角的排水管。走近房屋内部,可以看到屋顶结构汇聚在一个点上。起居室向外敞开,而卧室则被封闭起来。走廊位于平面图的中心,提供了一个遮风避雨的露台,并对称地分割了平面图的前半部分。最后,为了获得更好的视野和更多的采光,房屋略微偏向地块的西南方向。
▼建筑平面,building plan © Charly Jolliet
The edges of the pyramid are marked by fine stainless steel tin smithing, which directs rainwater to the four drain pipes at the corners. Inside, the roof structure seen as you approach the house, comes together at a single point. The living room opens onto this framework, while the bedrooms are closed off. The loggia, centred on the plan, provides a sheltered terrace and divides the front part of the plan symmetrically. Finally, the house is pivoted slightly to the south-west on its plot in order to gain a better view and more light.
▼走廊提供遮风避雨的露台,the loggia provides a sheltered terrace © Charly Jolliet
▼屋顶结构,roof structure © Charly Jolliet
▼室内空间,interior space © Charly Jolliet
▼屋顶细部建造过程,roof construction detail © Charly Jolliet
▼施工过程,construction progress © Charly Jolliet
▼场地平面,site plan © Charly Jolliet
▼结构立面,structure elevation © Charly Jolliet
▼剖面,section © Charly Jolliet
▼屋顶结构,roof structure © Charly Jolliet
▼屋顶结构细部示意图,demonstration on roof structure detail © Charly Jolliet
{{item.text_origin}}

