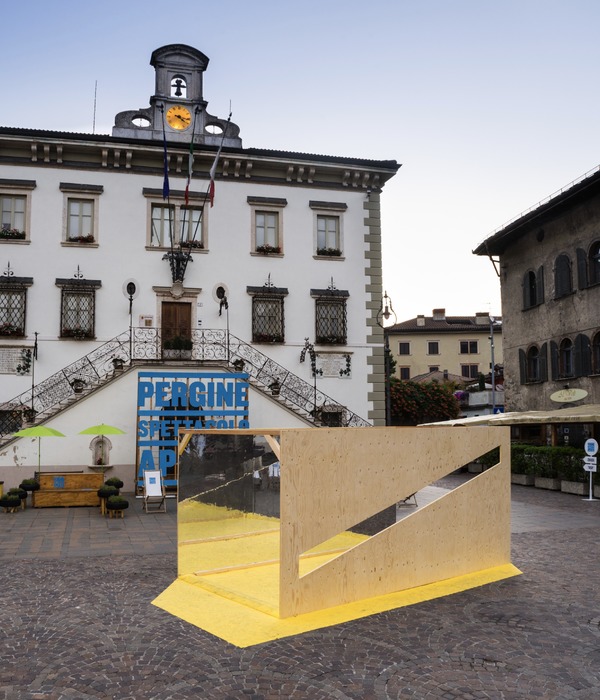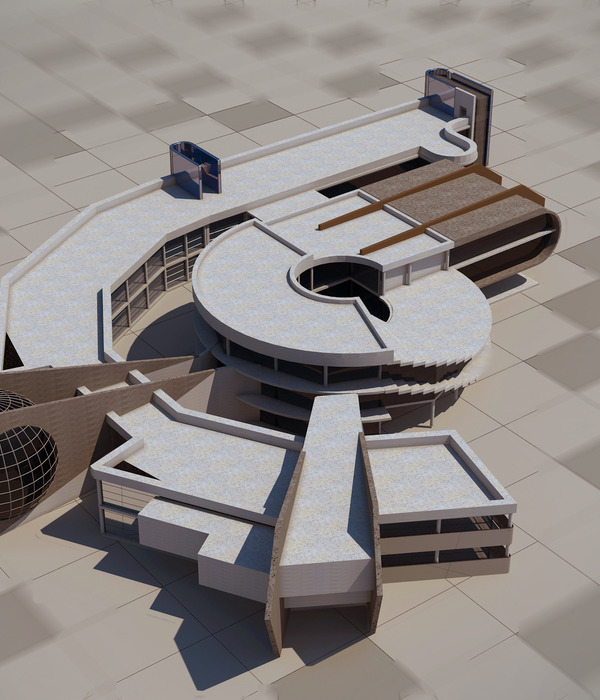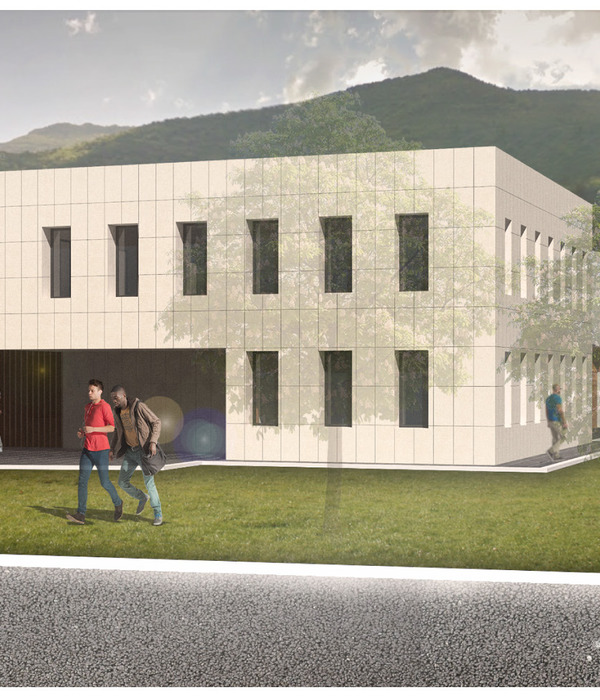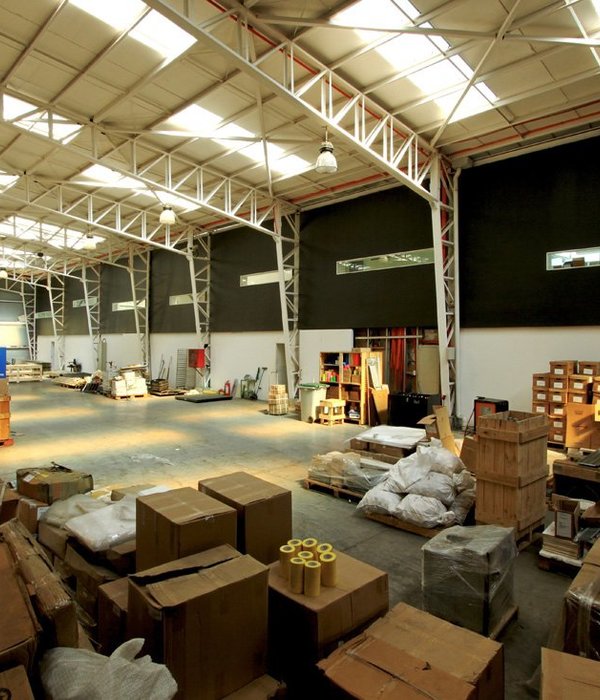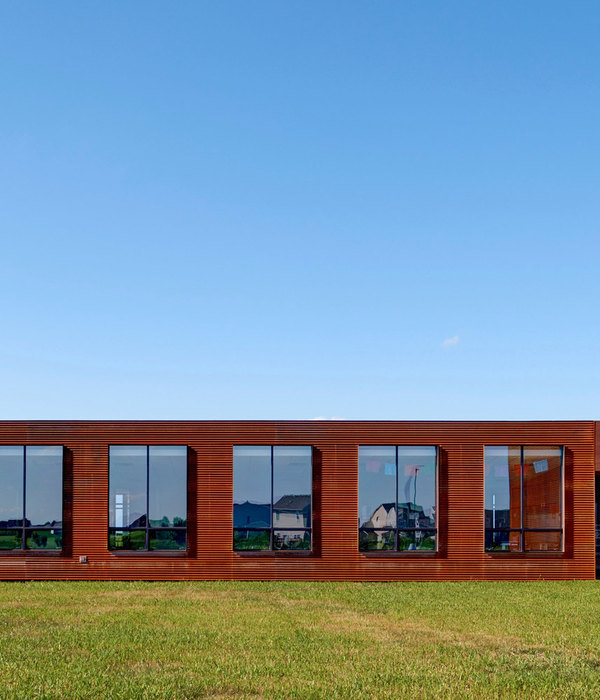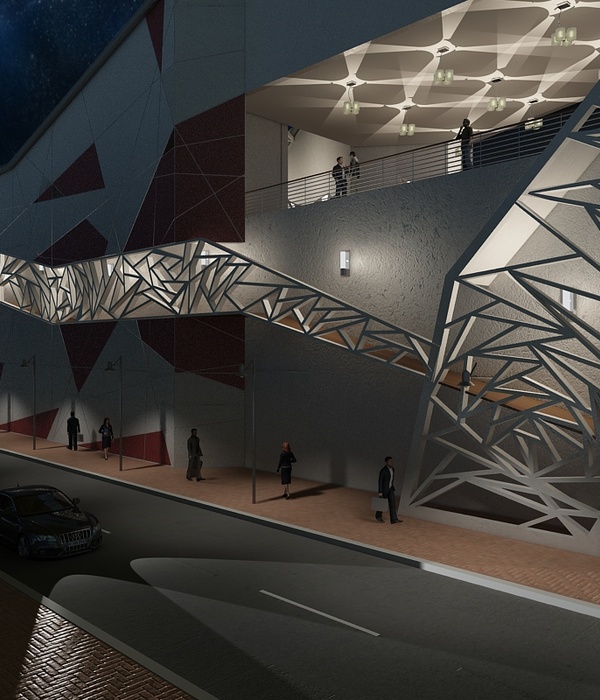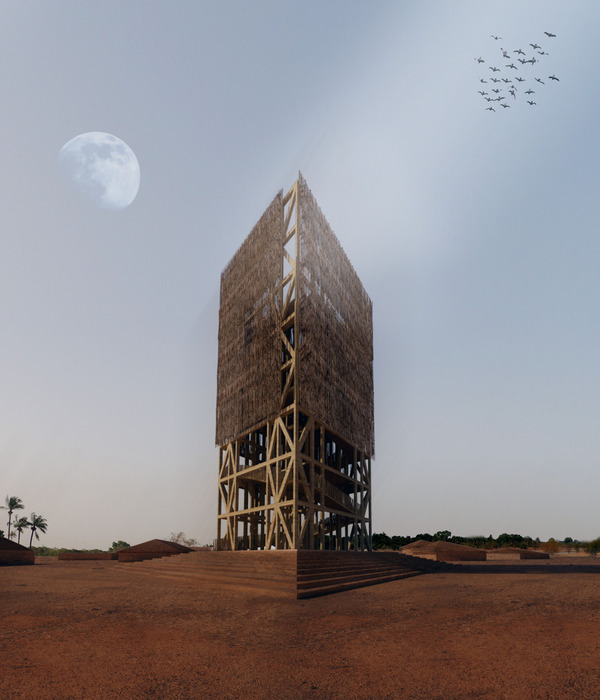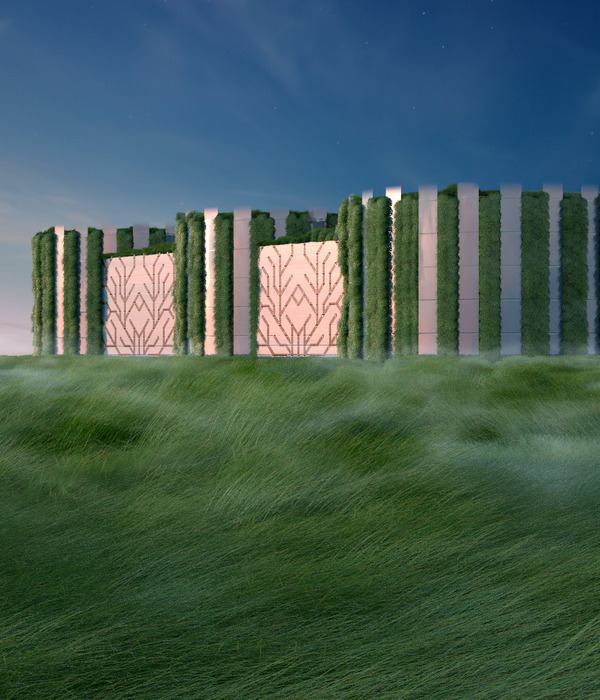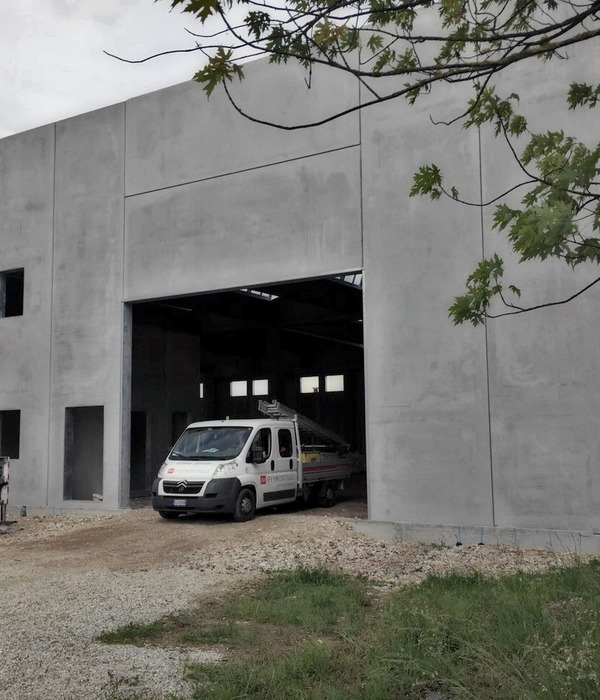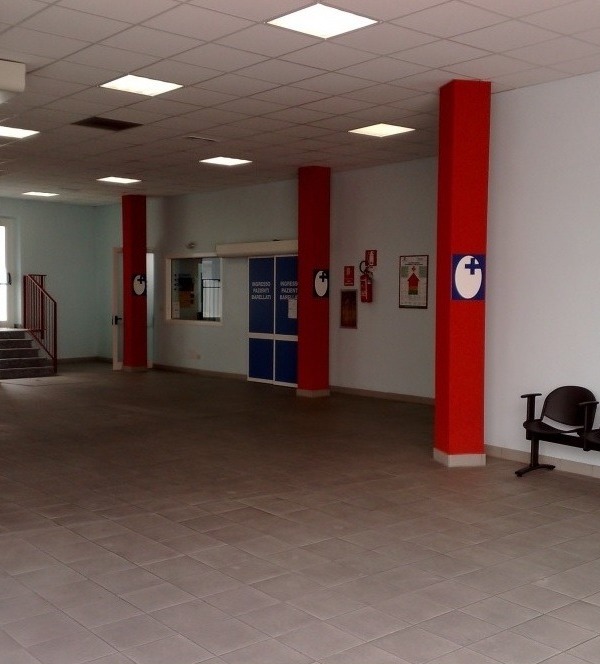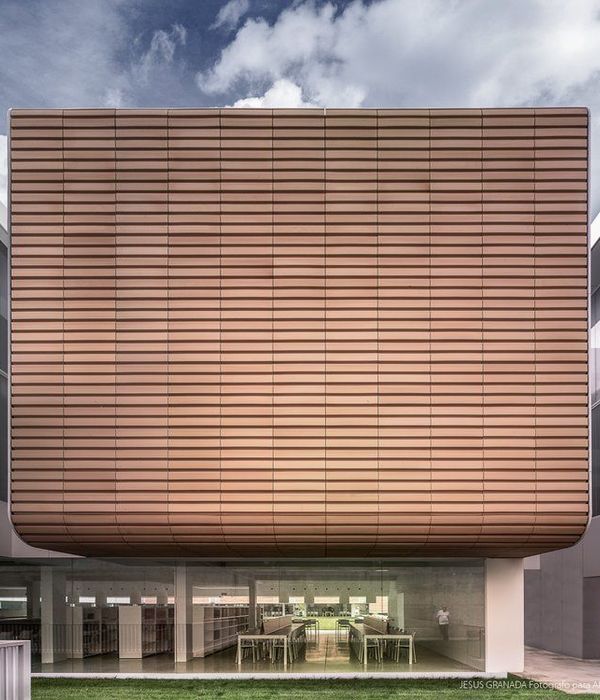© Quang Dam
广坝
架构师提供的文本描述。兰家位于越南八里-防头省龙甸镇Phooc Tinh Ward 5号路。当和主人讨论的时候,我们自己发现了两个主要的问题,那就是房子的肉体和灵魂。第一,我们的建筑师解决了兰氏住宅的使用需求,清楚地划分了空间的两部分:一楼是大米生意的楼层,二层是生活最舒适的楼层。一楼的所有空间都在5号公路前面,所以就这样了。是最适合发展越南传统商业,沿着大街道或我们称为立面房子。
Text description provided by the architects. Lan’ house is located at Road 5, Phuoc Tinh Ward, Long Dien Town, Ba Ria – Vung Tau Province, Viet Nam. When discussing with the owner, H2 ourself caught two main problems which be called body and soul of the house. First about the body of Lan’ house that our architects solved the needs of using which divided two parts of space clearly: the first floor for rice business and second floor for living most comfortably. All space of the first floor is in front of Road 5 so it’s suitable for developing Vietnamese traditional business best which along the large street or we call façade house.
Text description provided by the architects. Lan’ house is located at Road 5, Phuoc Tinh Ward, Long Dien Town, Ba Ria – Vung Tau Province, Viet Nam. When discussing with the owner, H2 ourself caught two main problems which be called body and soul of the house. First about the body of Lan’ house that our architects solved the needs of using which divided two parts of space clearly: the first floor for rice business and second floor for living most comfortably. All space of the first floor is in front of Road 5 so it’s suitable for developing Vietnamese traditional business best which along the large street or we call façade house.
二楼有足够的家庭功能。房子的两边与楼梯和大厅隔开。面对噪音大、灰尘多的大街道,为了避免这种现象,我们在封闭空间的同时,用通风砖制作风格。建筑师们还建造了一个花园,让里面有阳光。前侧是厨房、餐厅、客厅和带洗衣的洗手间。所有房间都有一个绿色花园。后面是两间卧室,有自己的卫生间,还有一个大露台,把两间卧室连在一起,在一个分局里和祖父母在一起。
The second floor holds enough functions of a home. There are two sides of the house that are separated with stair and lobby. Cause of facing large street where happens much noise and dusty business activity and want to avoid them, we use ventilation bricks to make style while close space. The architects also make a garden and void to get sunlight inside. The front side is the kitchen, dining room, living room and restroom with laundry. All rooms are bounded with a green garden. The behind side is two bedrooms with its own restrooms and a large terrace that connects two bedrooms each other and with grandparents together in a precinct.
The second floor holds enough functions of a home. There are two sides of the house that are separated with stair and lobby. Cause of facing large street where happens much noise and dusty business activity and want to avoid them, we use ventilation bricks to make style while close space. The architects also make a garden and void to get sunlight inside. The front side is the kitchen, dining room, living room and restroom with laundry. All rooms are bounded with a green garden. The behind side is two bedrooms with its own restrooms and a large terrace that connects two bedrooms each other and with grandparents together in a precinct.
© Quang Dam
广坝
Second Floor Plan
二层平面图
© Quang Dam
广坝
客厅和厨房之间有一个很大的木头形状,用来存放卫生间和洗衣房,以避免从每个房间到其他房间都看得很清楚。每个角落都是一个绿色的小角落,以供放松。从前到后的空间被关闭和不断打开,以使有趣和方便。比如,房子的表面是一个封闭的立方体,以减少灰尘和噪音;厨房、客厅和餐厅等主要空间是新开放的;卧室是私人关闭的;露台最终是开放的,把卧室和卧室连接起来,在一个大家庭里把三代人连在一起。
There’s a big shape of wood which holds restroom and laundry between the living room and kitchen to avoid seeing thoroughly from each room to the rest. Every corner is a small green one for relax. The space from front to behind is closed and opened continuously to make interesting and conveniences. Such as the face of house is a closed cube for reducing dust and noise; the main space like kitchen, living room and dining room are opened freshly; bedrooms are closed privately; the terrace, in the end, is opened to connect bedrooms to bedrooms, house to house and connect three generations in a big family.
There’s a big shape of wood which holds restroom and laundry between the living room and kitchen to avoid seeing thoroughly from each room to the rest. Every corner is a small green one for relax. The space from front to behind is closed and opened continuously to make interesting and conveniences. Such as the face of house is a closed cube for reducing dust and noise; the main space like kitchen, living room and dining room are opened freshly; bedrooms are closed privately; the terrace, in the end, is opened to connect bedrooms to bedrooms, house to house and connect three generations in a big family.
© Quang Dam
广坝
局域网的灵魂房子被按两个值压制:时间和宗教。地面上有一个现存的旧房子,屋顶的木结构仍然很结实,沿着主人。童年。所以她想把它保持在现在的状态。我们的建筑师把建筑作为传统风格,结合现代功能来连接旧的屋顶结构和新建筑,同时尊重屋顶结构的所有细节。主人是天主教徒,所以我们要重复有关教堂或十字架的细节。在大墙上,我们制作了彩色玻璃窗,灯光的缝隙和墙壁的圆顶,都与阳光结合来庆祝一个精神和神秘的空间。
The soul of Lan’ house is pressed with two values: time and religion. The ground had an existing old house with a wood structure of roof that is still strong and was along owner’ childhood. So she wants to remain it as a present of time. Our architects treat architecture inside as traditional style combining with modern function to connect old roof structure and new building while respecting all detail of the roof structure. The owner is a Catholic so we research to repeat the details concerning about the church or crucifix. On the large wall, we make the color glass window, chink of light and dome of the wall, all combine with sunlight to celebrate a psychical and mysterious space.
The soul of Lan’ house is pressed with two values: time and religion. The ground had an existing old house with a wood structure of roof that is still strong and was along owner’ childhood. So she wants to remain it as a present of time. Our architects treat architecture inside as traditional style combining with modern function to connect old roof structure and new building while respecting all detail of the roof structure. The owner is a Catholic so we research to repeat the details concerning about the church or crucifix. On the large wall, we make the color glass window, chink of light and dome of the wall, all combine with sunlight to celebrate a psychical and mysterious space.
© Quang Dam
广坝
Architects H2
Location Vietnam
Lead Architects Tran Van Huynh, Nguyen Thi Xuan Hai, Do Trong Nhan Kiet
Area 300.0 m2
Project Year 2018
Photographs Quang Dam
Category Commercial Architecture
Manufacturers Loading...
{{item.text_origin}}

