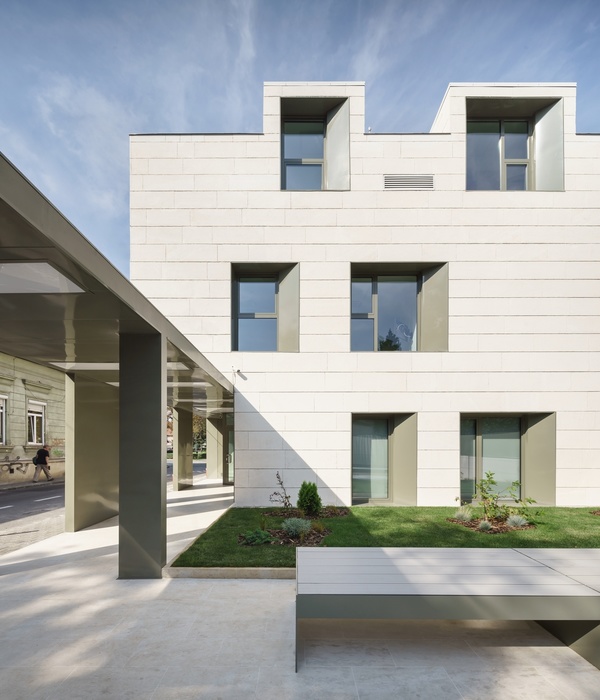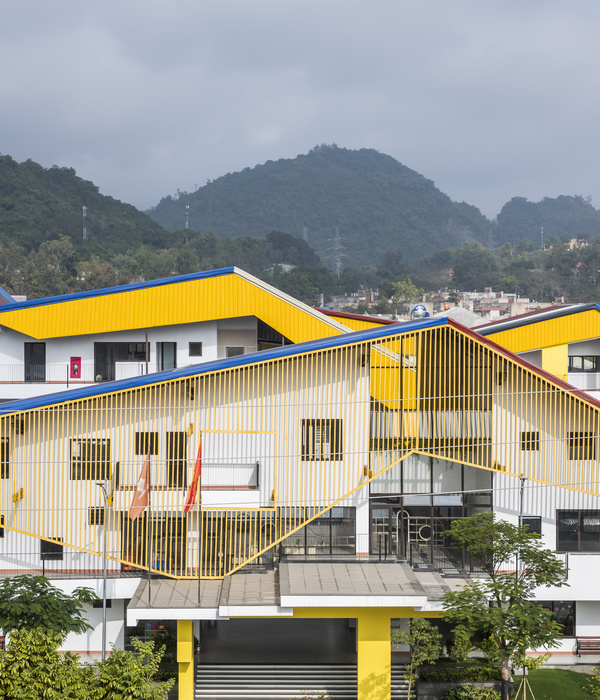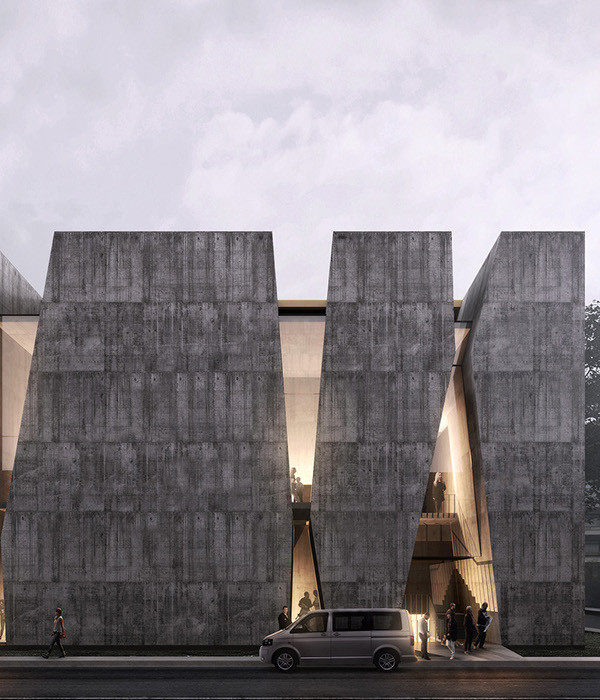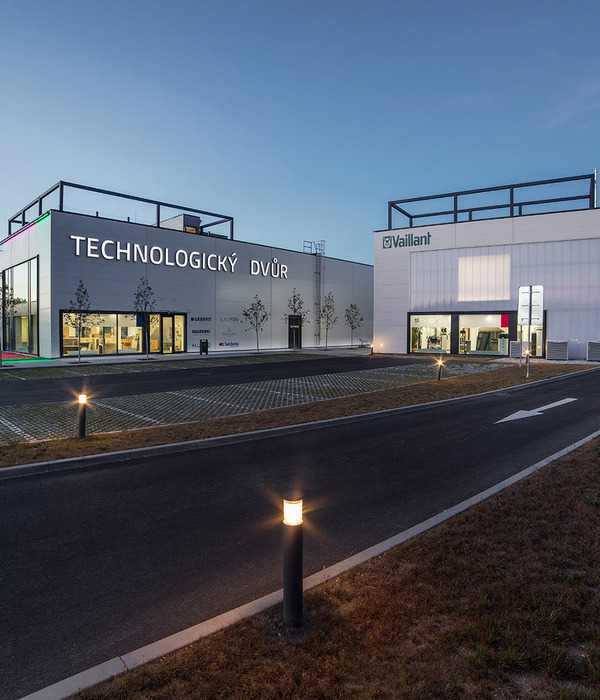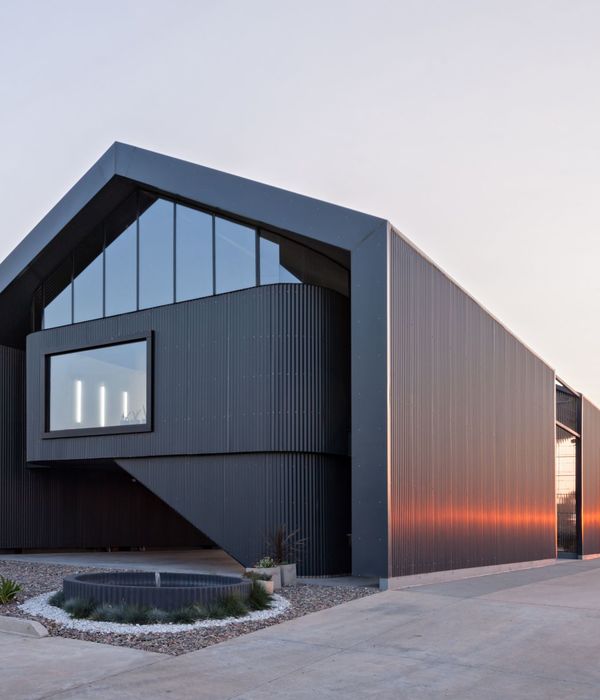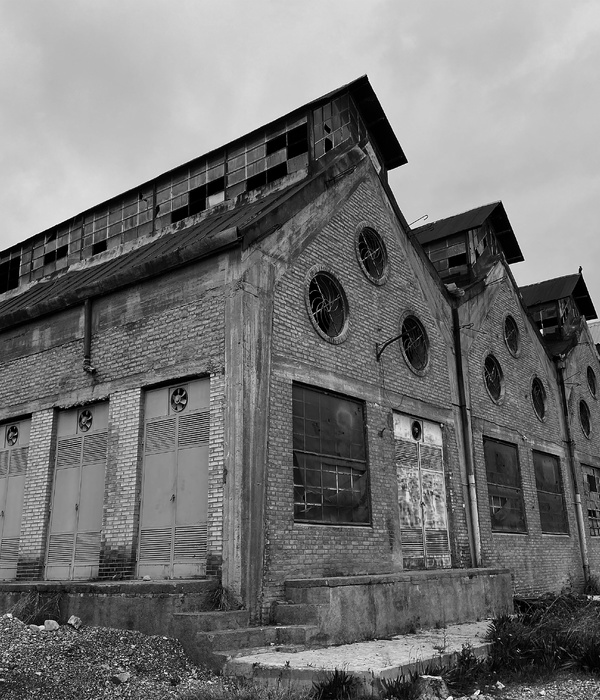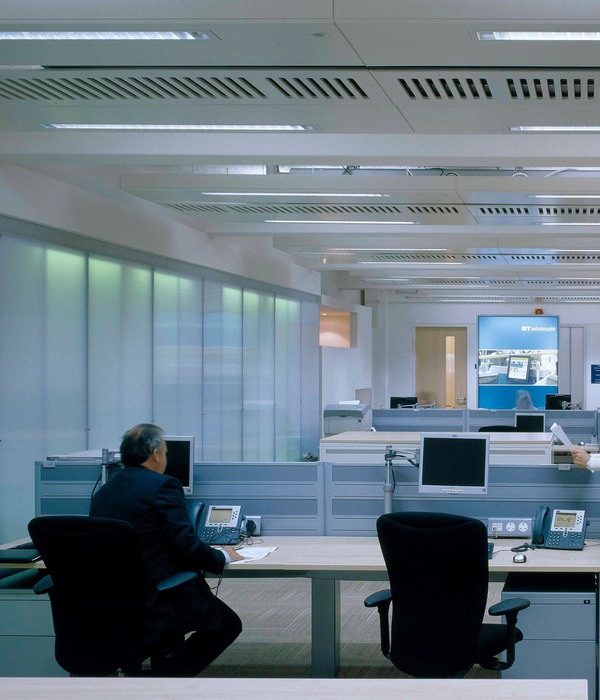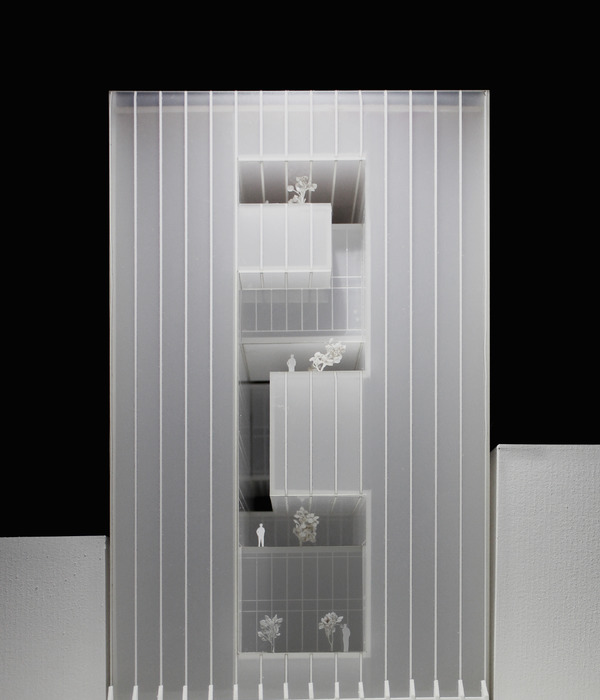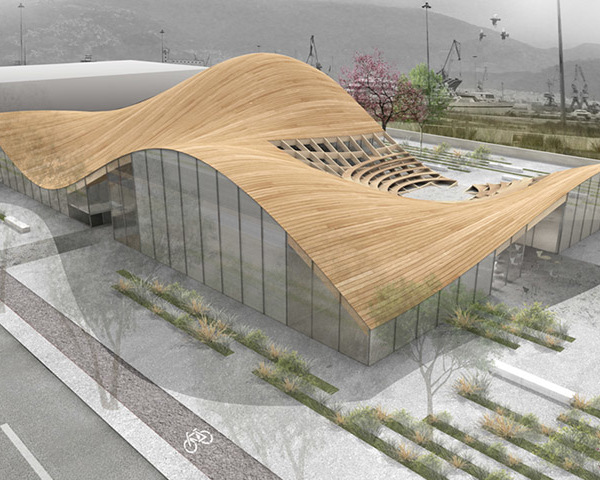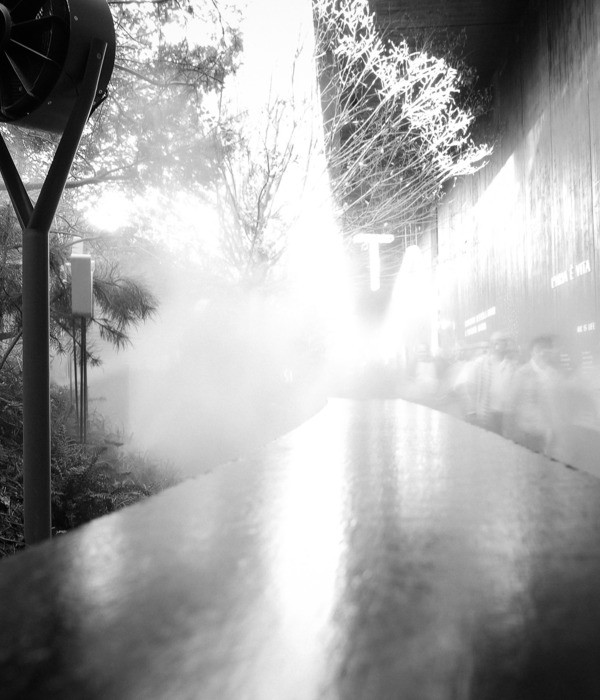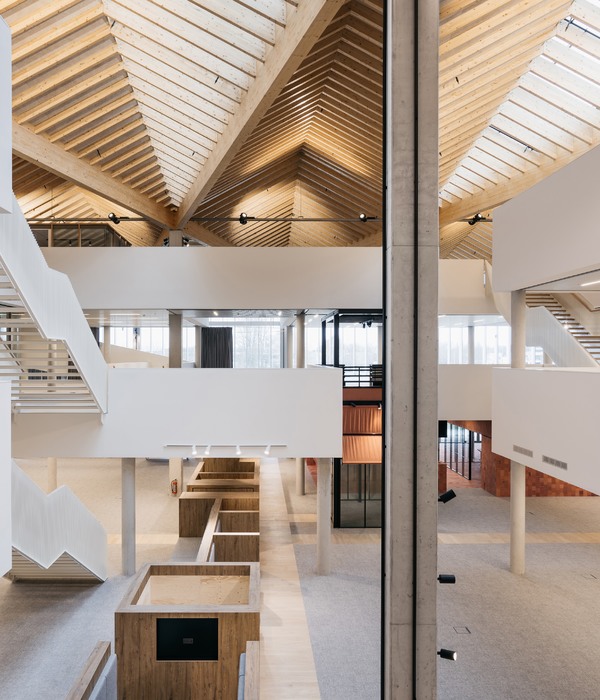© Cameron Campbell, Integrated Studio
卡梅隆·坎贝尔,综合工作室
架构师提供的文本描述。教堂和学校是为新成立的教会而设计的,是一个31,805个相对简单、实用的SF组合。这些形式植根于中西部的农业建筑传统,是用本地的石灰石和风化钢来完成的。(鼓掌)
Text description provided by the architects. The church and school, designed for a newly formed congregation, is a 31,805 sf assemblage of relatively simple, pragmatic forms. Rooted in agrarian building traditions of the Midwest, these forms are executed in native limestone and weathering steel.
© Cameron Campbell, Integrated Studio
卡梅隆·坎贝尔,综合工作室
这座建筑通过使用光、游行、形式和物质来尊重天主教传统。在圣所里,土生土长的石灰石墙拥抱着会众,而神职人员的窗户则允许过滤的自然日光来填满神圣的空间。裸露的结构框架和石墙两侧的空隙提供了节奏和重复。一个木百叶窗哥特式拱门提请人们注意东方,并承认这个方向在天主教传统中的重要性。
The building honors Catholic traditions through the use of light, procession, form, and materiality. In the sanctuary native limestone walls embrace the congregation while clerestory windows allow filtered natural daylight to fill the sacred space. The exposed structural frame and gaps in the stone flanking walls deliver cadence and repetition. A wood-louvered gothic-arch window draws attention to the east and acknowledges the importance of that orientation in Catholic tradition.
© Cameron Campbell, Integrated Studio
卡梅隆·坎贝尔,综合工作室
使用耐候钢赋予了一个独特的身份,这是植根于传统,但明确指向未来。总是详细的雨幕,风化钢有一个很长的寿命,满足了低维护,耐用和可持续的建筑的愿望。(鼓掌)
The use of weathering steel imparts a distinct identity that is rooted in tradition yet definitively points toward the future. Always detailed as rain screens, the weathering steel has a long lifespan and fulfills the desire for a low maintenance, durable, and sustainable building.
© Cameron Campbell, Integrated Studio
卡梅隆·坎贝尔,综合工作室
© Cameron Campbell, Integrated Studio
卡梅隆·坎贝尔,综合工作室
该项目采用的战略是,最可持续的建筑是未建成的建筑,项目的目的是首先尽量减少对能源的需求,然后优化必要的系统。该建筑项目的组织和开窗,以最大限度地提高太阳能效益。机械系统是分散的,用流体而不是空气来输送能量。这最大限度地提高了系统的效率和最小化了充分空间。建筑围护结构是连续绝缘的,以尽量减少热传递。通过这些手段,预计该建筑的能耗将比类似的教堂和学校建筑少45%。
Adopting the strategy that the most sustainable building is the building that is not built, the project seeks to first minimize its need for energy and then optimize the necessary systems. The building program is organized and fenestrated to maximize solar benefit. Mechanical systems are decentralized and transport energy with fluid instead of air. This maximizes the efficiency of systems and minimizes plenum spaces. The building envelope is continuously insulated to minimize thermal transfer. Through these means the building is projected to utilize 45% less energy than comparable church and school buildings.
© Cameron Campbell, Integrated Studio
卡梅隆·坎贝尔,综合工作室
Architects Neumann Monson Architects
Location Ankeny, IA, United States
Category Churches
Lead Architects Channing Swanson, Dave Zahradnik, Lyndley Kent
Landscape Architect Genus Landscape Architects
Area 31805.0 ft2
Project Year 2015
Photographs Cameron Campbell, Integrated Studio
Manufacturers Loading...
{{item.text_origin}}

