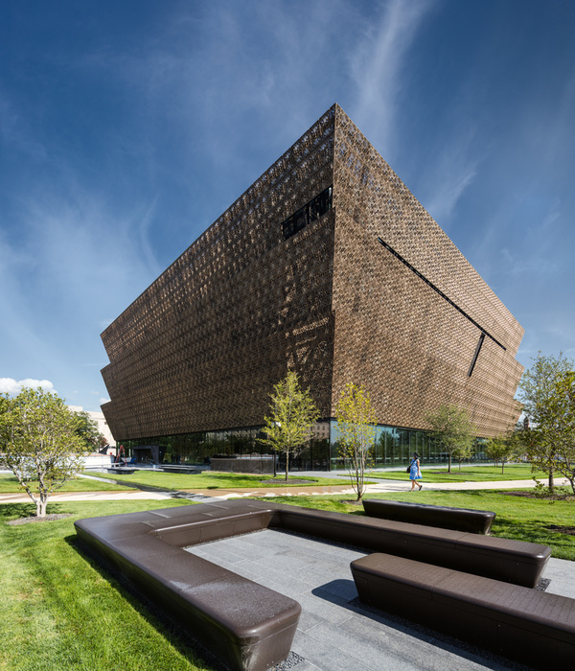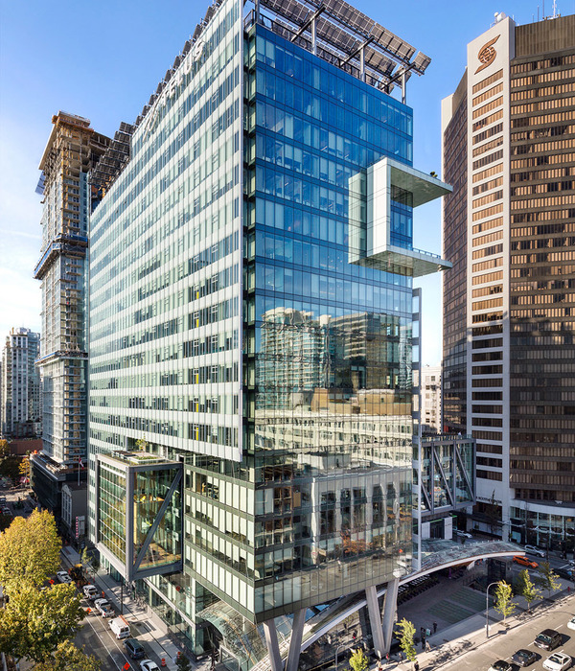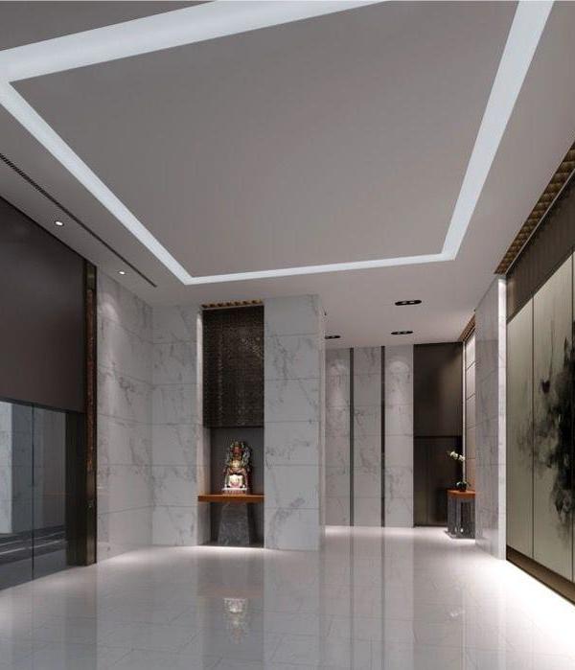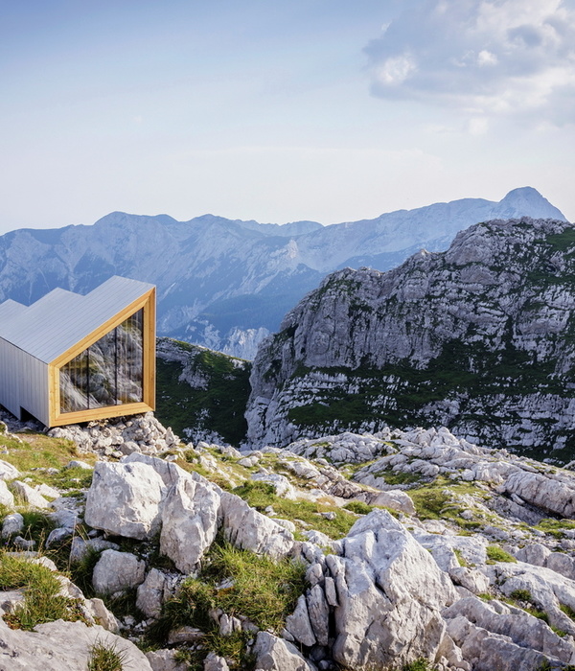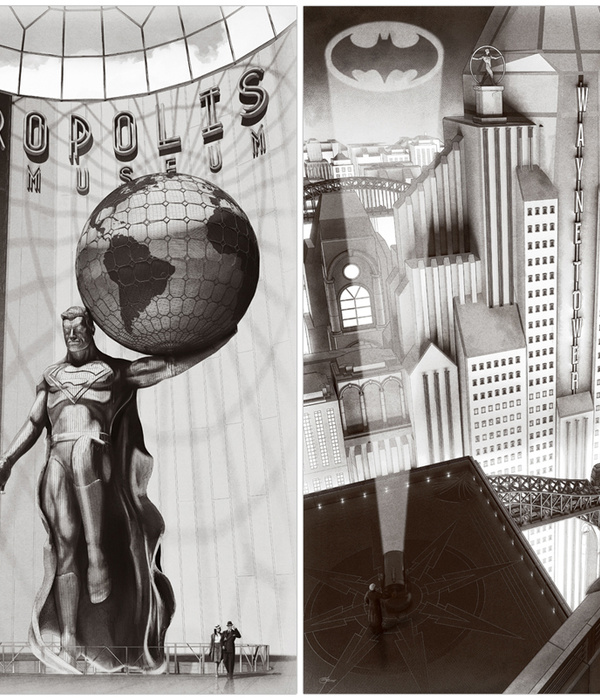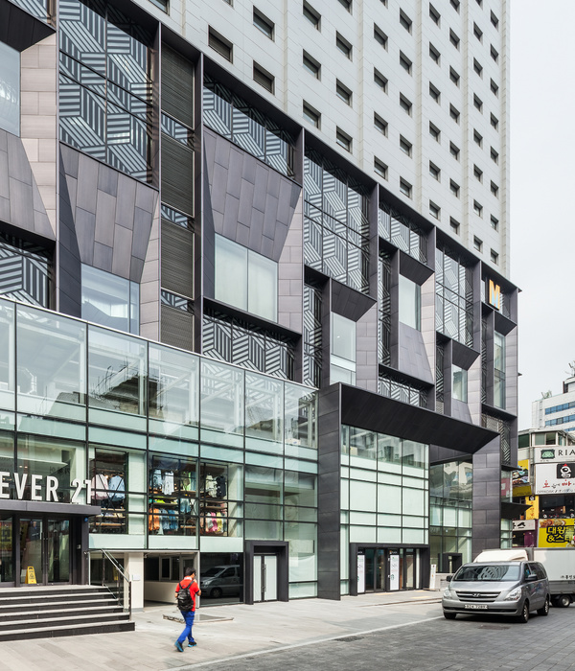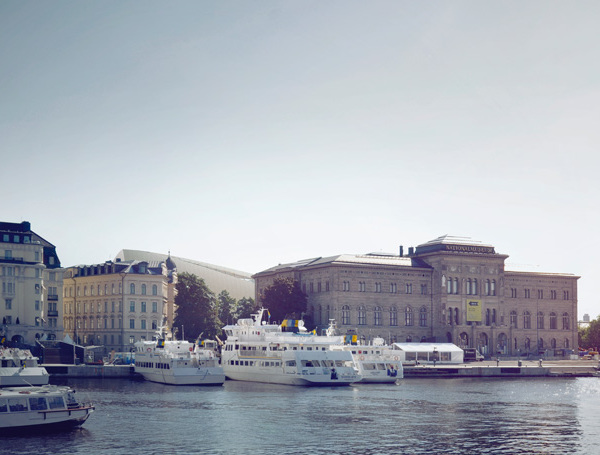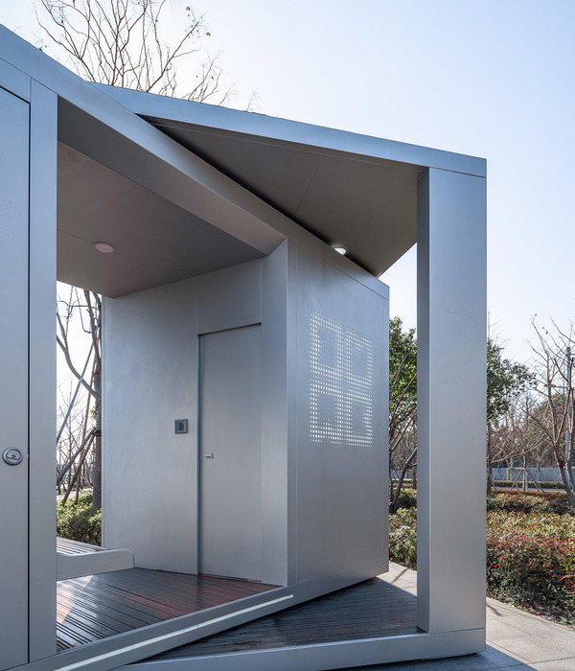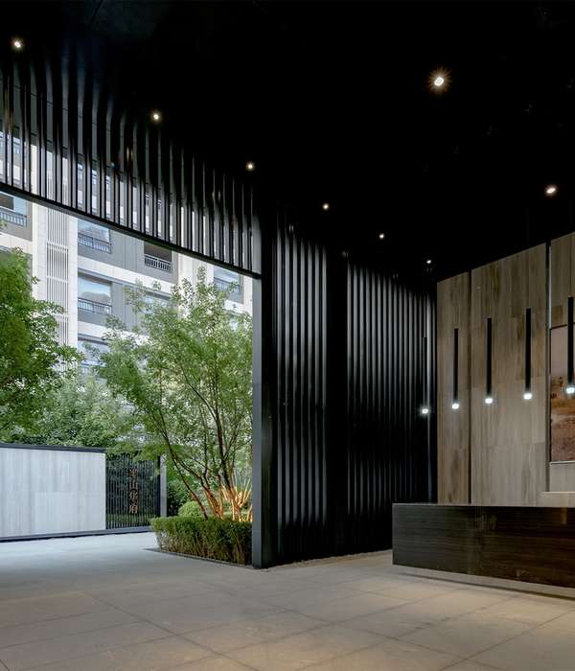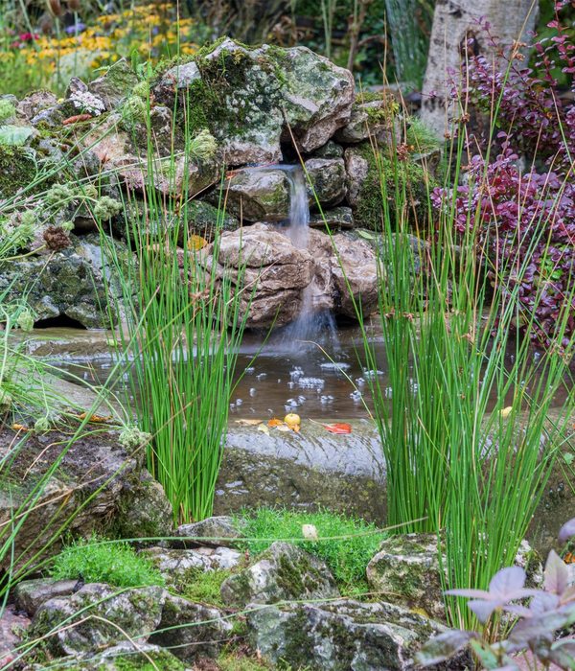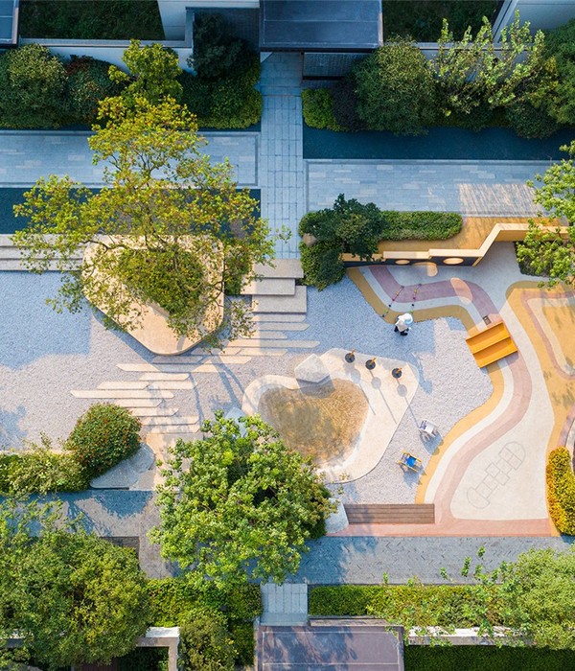这个销售和仓储园区位于České Budějovice的边缘地带,其设计的出发点是希望可以努力做到“有点与众不同”。
The starting point of sale and storage compound on the periphery of České Budějovice was the effort to “do it a bit differently”.
▼建筑及场地外观,exterior view of the building and site
在这一突破传统的建筑之中,建筑师尝试解决如何将一个科技园区向公众开放的问题,以及如何在保持交通功能及业务联系的同时在这片相当紧凑的场地上布局三个独立建筑体量。
The untraditional building tries to address questions of how it’s possible to open a technology complex to the public, and how it’s possible to deal with the need to place three separate buildings on a fairly small site while maintaining functional traffic and operational relations.
▼体量布局轴测图,axonometric drawing of the arrangement
仓储大厅彼此夹靠在一起,其中一个略微转动,以此形成一个漏斗形的庭院,作为一个有水景、树木、长椅和艺术品的开放空间。
Clamping the storage halls together, with one of them slightly turned, enabled a funnelshaped courtyard that serves as an open space with water, trees, benches, and an artwork.
▼容纳着水景、树木、长椅及艺术品的漏斗形庭院,a funnel-shaped courtyard that serves as an open space with water, trees, benches, and an artwork
▼入口水景及踏步细节,waterscape and stepping detail at the entrance
仓储区域根据每一个大厅的需要单独设计。装卸货物的区域布置在场地后方道路所在的位置。
The storage part is designed individually according to the needs of each hall. Goods are delivered at the back where the road is.
▼后部邻近道路的装卸货物区域,delivery area at the back where the road is
▼封闭体量之间夹出的一条线性景观,a linear landscape clamped by two enclosed blocks
每一个仓储大厅都有独立的管理及存储区。带有展室的管理区域拥有宽阔明亮的天窗,使用玻璃分隔墙和容纳着跨越两层的开放空间。
Each hall has its own administrative and storage section. The dominant feature of the administrative part with a showroom is a generous skylight, glass dividing walls, and an open space stretching across two floors.
▼带有展室的管理区域拥有宽阔明亮的天窗,使用玻璃分隔墙和容纳着跨越两层的开放空间,the dominant feature of the administrative part with a showroom is a generous skylight, glass dividing walls, and an open space stretching across two floors
▼展示柜,display counter
▼细节,detail
▼建筑夜景,night scene
▼庭院夜景,courtyard detail
▼后部装卸货物及操作区域夜景,night view of the delivery and manipulate area
▼场地平面,master plan
Details Project size: 2800 m2 Site size: 7000 m2 Completion date: 2018 Building levels:2
{{item.text_origin}}

