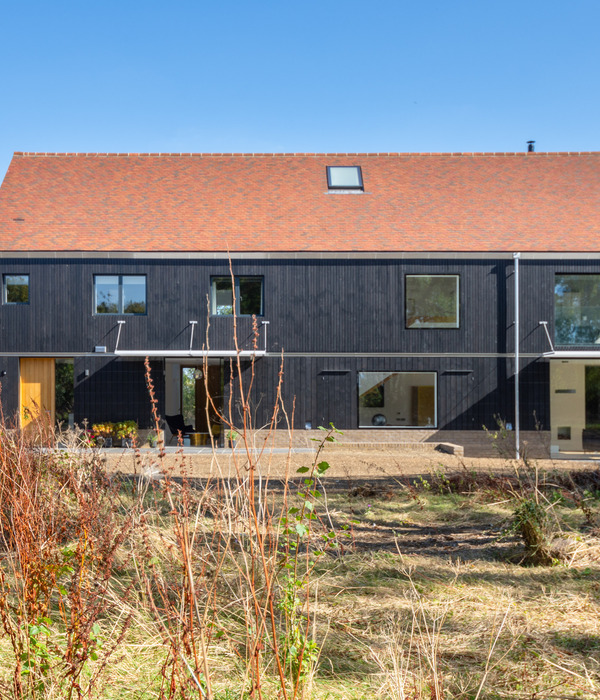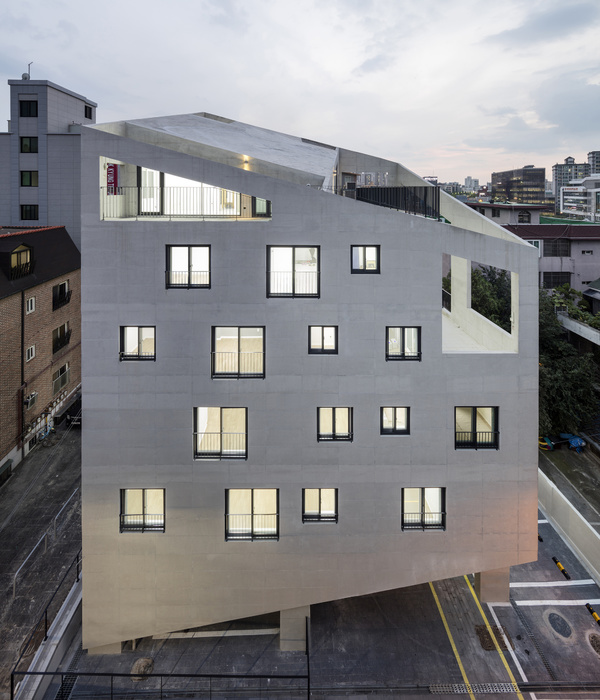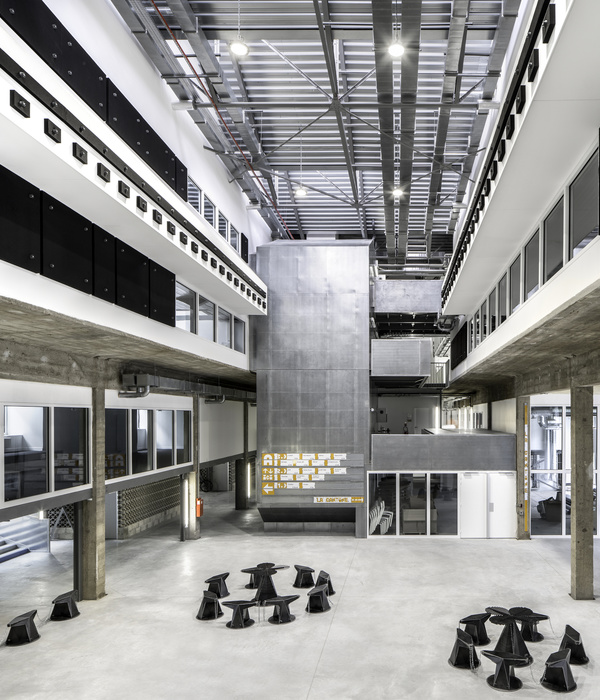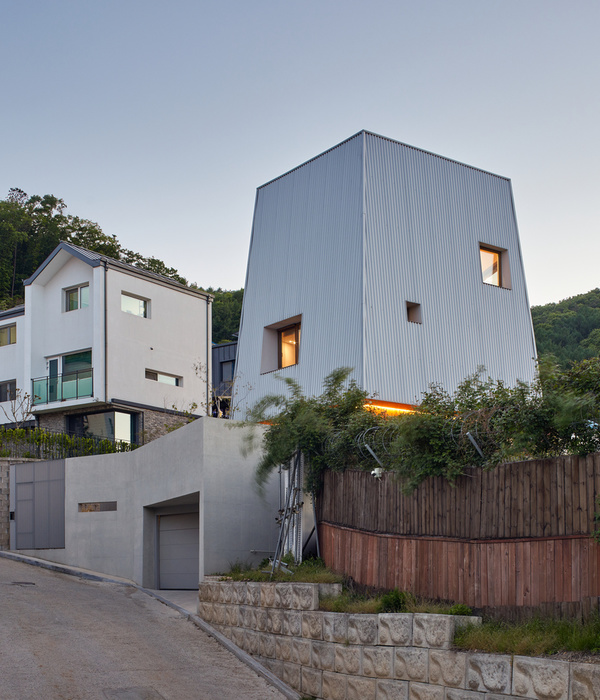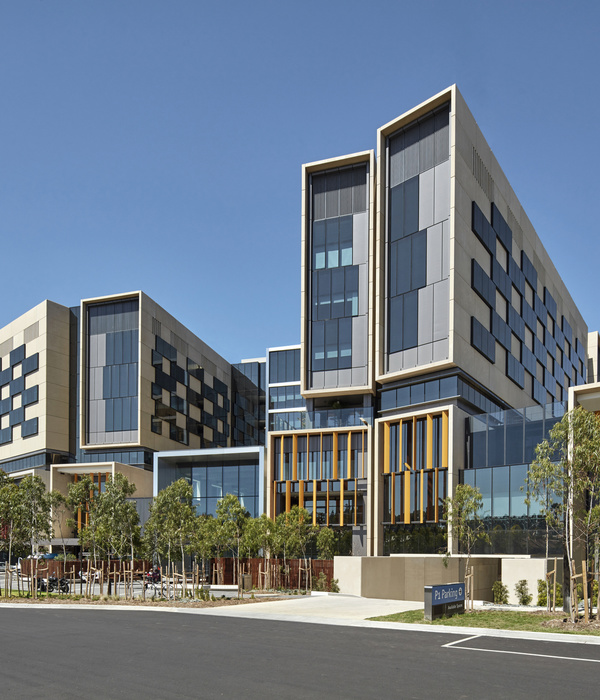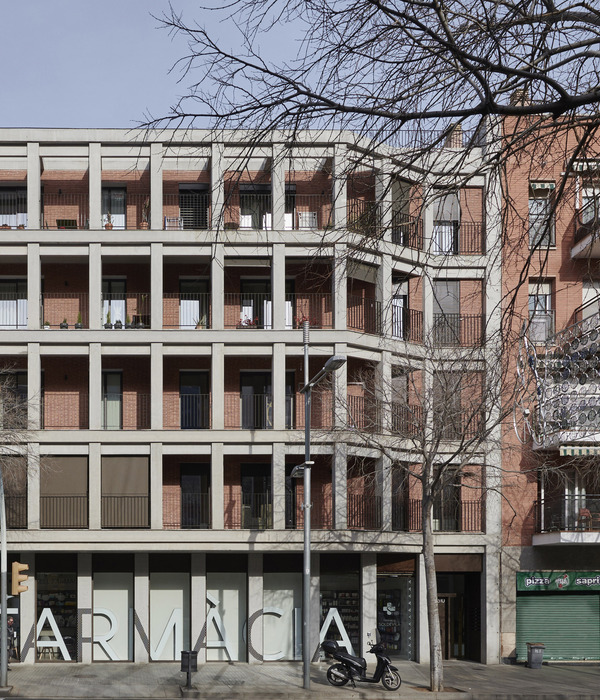3XN plans textured butterfly for waterfront nobel headquarters
位置:瑞典
分类:办公建筑
内容:
设计方案
图片来源:nobelhuset AB / 3XN
图片:16张
这是一栋开放而又体现民主的建筑,与周边环境形成连贯而密切的关系。项目位于瑞典斯德哥尔摩,由3XN设计。这个设计是质感的、渗透的、流动的,以国际组织总部为主要功能,同时亦可作为重要的公共文化中心。建筑门厅有两个主要的楼梯,迎接访客的同时,亦提供丰富的
滨水景观
,从而达到室内外空间的模糊化。建筑高度、体量以及材质都考虑到与周边环境的协调与融合。设计同样注重主礼堂的声学设计。在建筑屋顶的观景平台,可以越过海港眺望城市中心。
译者: 艾比
reflecting the nature of the nobel prize, ‘butterfly’ is an open and democratic piece of architecture, which forms a coherent and direct relationship with its surrounding environment. located in stockholm, sweden, 3XN‘s competition entry is a textured, permeable and fluid design which would house the organization’s headquarters, in addition to serving as an important public cultural hub.
two grand staircases connect the interior of the scheme, where a welcoming foyer offers expansive views of the waterfront, blurring divisions between indoor and outdoor space. the height, volume and materials of the proposal respect neighboring structures, helping to integrate the new building within the urban landscape.
special attention has been given to the acoustics inside the main auditorium, where the proposal’s undulating wavelike forms are continued. at roof level, a terrace provides expansive views across the harbor towards the city center.
for designboom’s further coverage of the nobel center headquarters competition entries click here.
斯德哥尔摩诺贝尔滨水总部外观图
斯德哥尔摩诺贝尔滨水总部内部大厅图
斯德哥尔摩诺贝尔滨水总部内部会议室图
斯德哥尔摩诺贝尔滨水总部规划图
斯德哥尔摩诺贝尔滨水总部图解
{{item.text_origin}}

