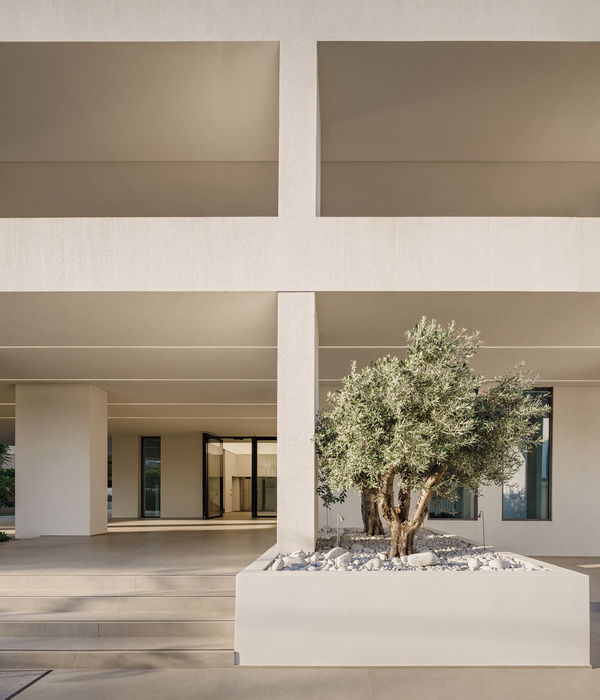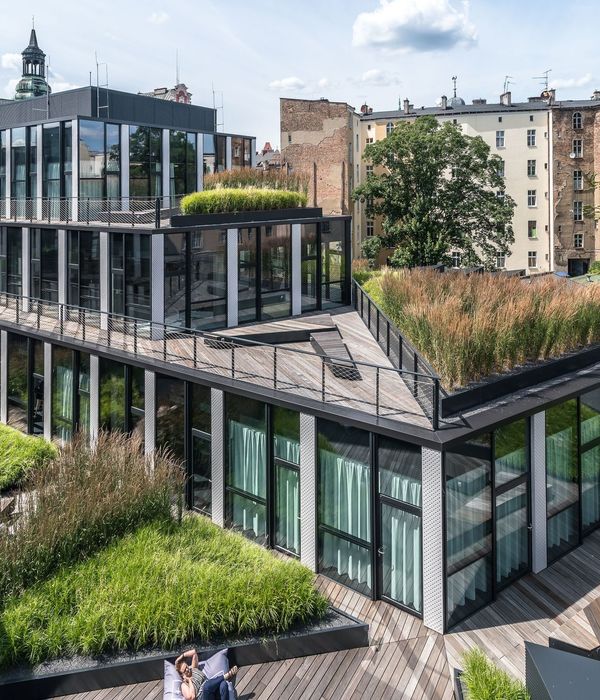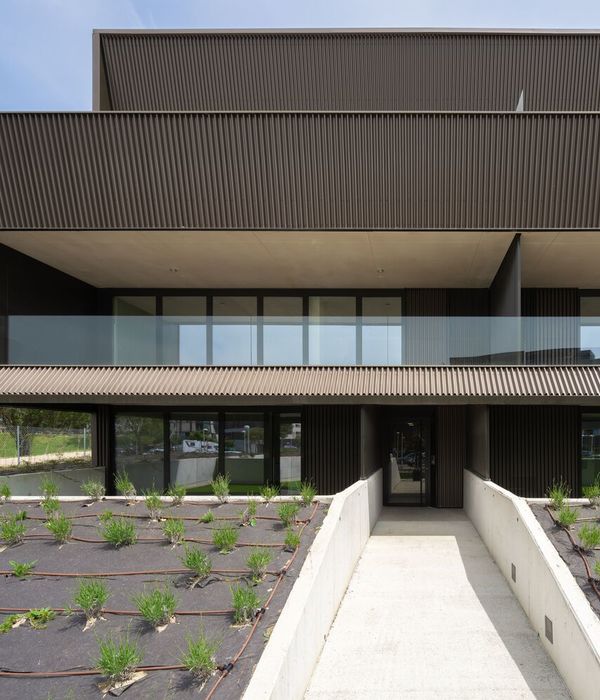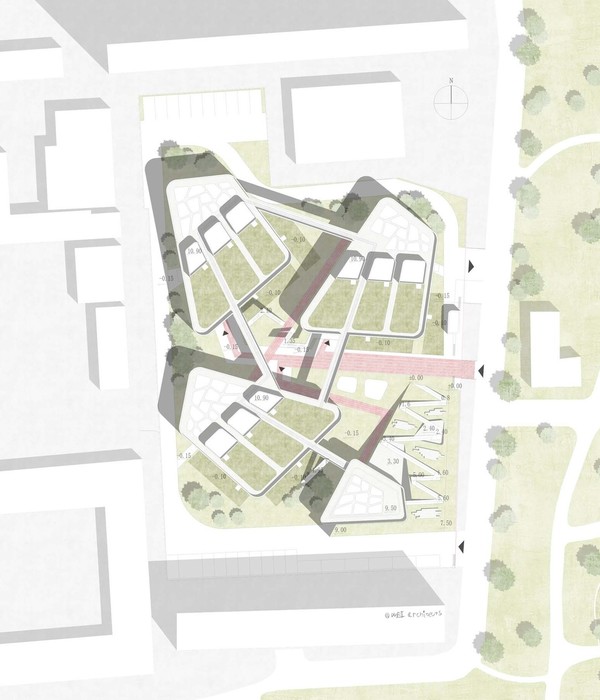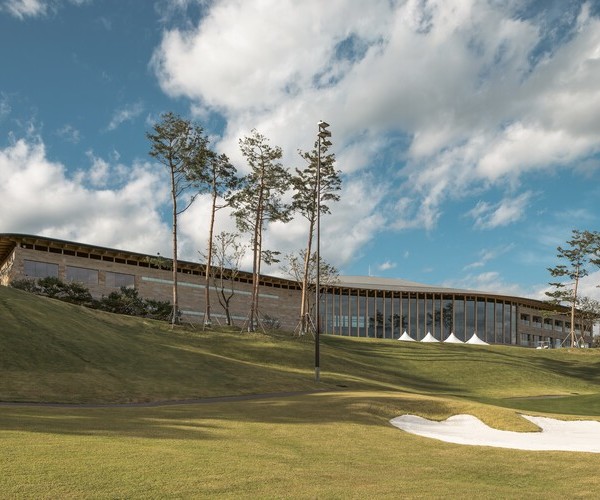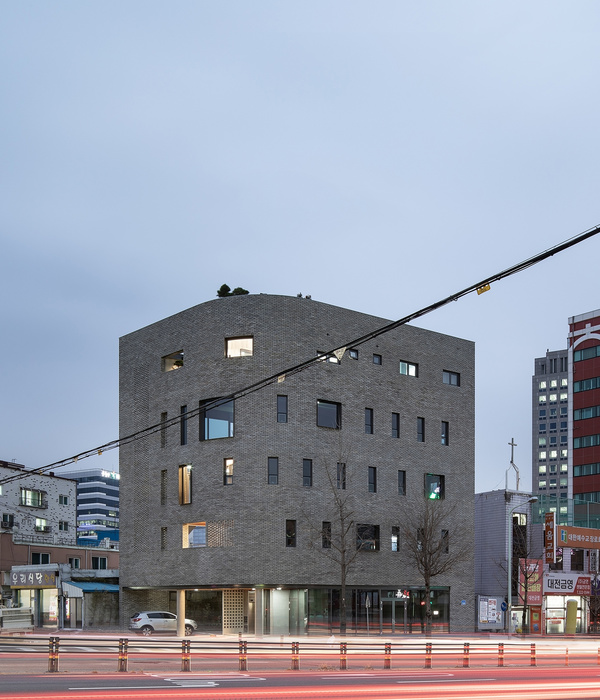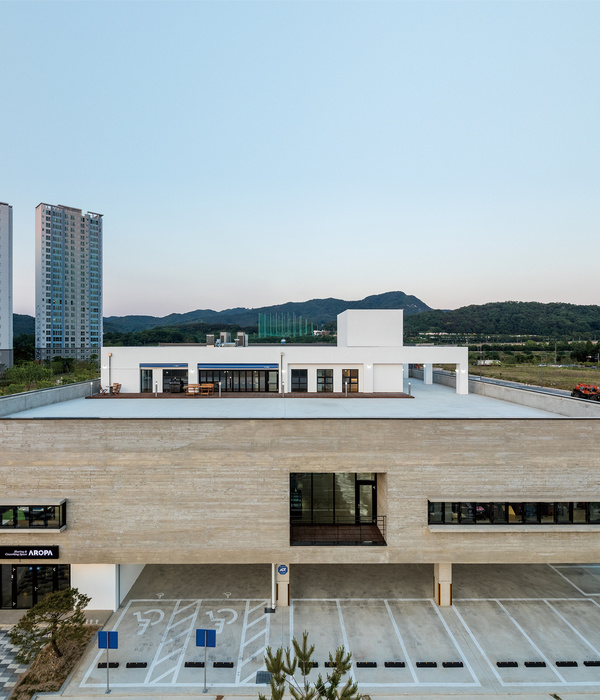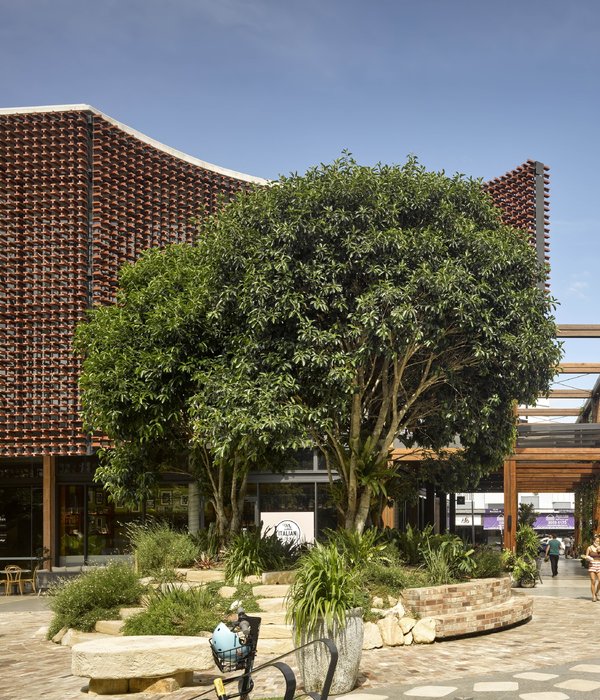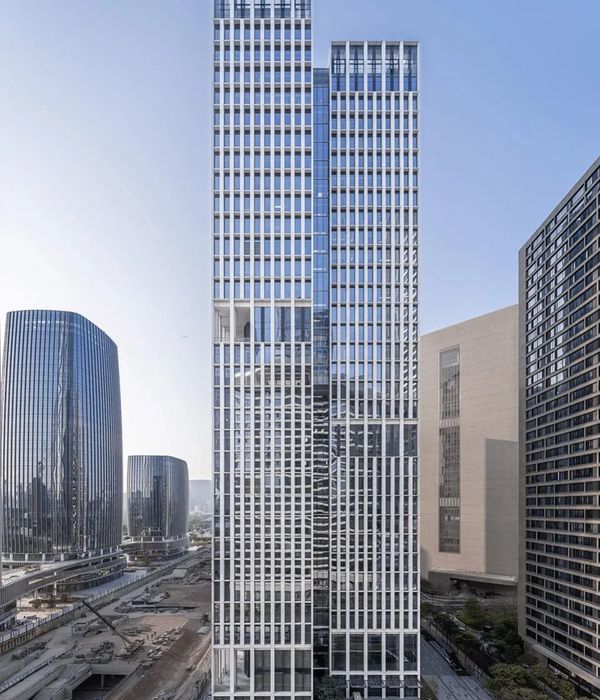▲
搜建筑
” 关注即可
Skøyen中庭III (SAIII)是由Lund+Slaatto建筑事务所(Lund+Slaatto Architects, 1995年和1999年)设计的办公综合体Skøyen中庭的最后一个和最后一个附加物。通过它的形式和表达,附加部分试图诠释现有建筑的结构和建筑语言。
随着新的扩建,Skøyen中庭占地超过65000平方米,是奥斯陆最大的办公综合体之一。除了办公室,新的扩建部分包括一个会议中心和一个餐厅。
Skøyen Atrium III (SAIII) is the last and final addition to the office complex Skøyen Atrium, designed by Lund+Slaatto Architects (1995 and 1999). Through its form and expression, the addition seeks to interpret the existing building’s structure and architectural language. With the new extension in place, Skøyen Atrium covers more than 65,000 sqm
and is one of the largest office complexes in Oslo. In addition to offices, the new extension consists of a conference center as well as a restaurant.
Skøyen中庭的前两阶段以其水平线条和弯曲角的特色外观而闻名。新增加的部分重新诠释了这些特征,通过继续现有的女儿墙高度和强大的水平,同时通过材料和形状区分自己。在城市层面,SAIII完成了城市街区,形成了一个封闭的中央庭院。
The first two phases of the Skøyen Atrium are known for their characteristic look with horizontal lines and curved corners. The new addition reinterprets several of these features, by continuing existing parapet heights, and the strong horizontal while at the same time distinguishing itself through material and shape. On an urban level, SAIII completes the city block and forms an enclosed central courtyard.
该结构在视觉上被划分为多个体量,这些体量相互堆叠和旋转,形成了一个动态的构成。这些体量围绕着东南方向的同一点旋转,突出了主要的到达点。外墙采用了金色的阳极氧化铝板。
反光材料根据天气和时间的不同不断改变建筑的外观。在阳光明媚的日子里,它有金色的光泽,而在多云的天气里,它们显得不那么饱和。外墙的材质和高水平的细节设计既丰富了庭院空间,也丰富了邻近的城市环境。
The structure is visually divided into volumes that are stacked and rotated in relation to one another, creating a dynamic composition. The volumes pivot around the same point to the southeast, accentuating the main point of arrival. The facades are clad in golden anodized aluminum panels. The reflective material changes the building’s appearance continuously depending on the weather and time of day. On a sunny day, it has a golden shine, while in cloudy weather they appear less saturated. The facades' materiality and high level of detailing enrich both the courtyard space as well as the adjacent urban context.
该建筑围绕一个内部中庭和一个室外庭院组织。庭院被设计成多层次的绿色景观,将新建筑与现有建筑连接起来,同时提供一个新的户外会议场所。它可以从街道层面进入,将建筑的内部生活与更广泛的环境联系起来。
内部中庭是一个由玻璃覆盖的六层空间,形成了建筑的中央交流中心,包含主入口、接待处,并连接到会议厅、食堂和餐厅。宽敞的中庭有一种独特的感觉,其色调的灵感来自北欧现代主义。地板是用挪威板岩铺设的,而墙壁和天花板则是用不同的白蜡木皮包覆的。金色调的金属网将内部区域与建筑的外部连接起来。
The building is organized around an internal atrium and an outdoor courtyard. The courtyard is designed as a green landscape on multiple levels connecting the new building with the existing one while providing a new outdoor meeting place. It is accessible from street level and connects the inner life of the building to the
wider context. The internal atrium is a glass-covered six-story space forming the central communication hub of the building, containing the main entrance, reception and connects through to the conference hall, canteen, and restaurant. The spacious atrium has an exclusive feel to it with a palette inspired by Nordic modernism. The floors are laid with Norwegian slate, while walls and ceilings are clad in variations of ash veneer. Expanded metal mesh in a golden tone connects the interior areas with the building’s exterior.
SAIII是BREAAM-NOR优秀认证的建筑,能源等级为A级,其绿色措施有助于减少能源消耗。大约30%的热量由屋顶的热泵提供,其余70%由区域供热提供。屋顶上有太阳能电池板,可以满足大楼总能源需求的约7%。
由于紧邻斯科延的公共交通枢纽,该建筑很容易通过公共交通到达。大楼还连接着城市广泛的自行车道网络,并提供安全的自行车停车场以及自行车和滑雪板的服务室。
SAIII is a BREAAM-NOR Excellent certified building with energy class A. Its green measures help reduce energy consumption. About 30 percent of the heat is provided by heat pumps on the roof and the remaining 70 by district heating. There are solar panels on the roof that covers approx. seven percent of the building's total energy needs. The building is easily accessible by public transportation due to its immediate proximity to the public transport hub at Skøyen. The building also connects to the city’s extensive network of bike paths and offers safe bicycle parking as well as service rooms both for bicycles and skis.
平面图
建筑师:Lund+Slaatto建筑事务所
地点:挪威
面积:25000 m²
年份:2019
2021年
新产品·新理念·新技术
《 品牌地产 | 精品楼盘活动 》
杭州、苏州、上海
成都、郑州......
广州、福州、重庆
西安、青岛......
厦门·活动时间
5月16日 、5月17日
两天
苏州·活动时间
5月20日 、5月21日
两天
推荐一个
专业的地产+建筑平台
每天都有新内容
合作、宣传、投稿
请加
{{item.text_origin}}

