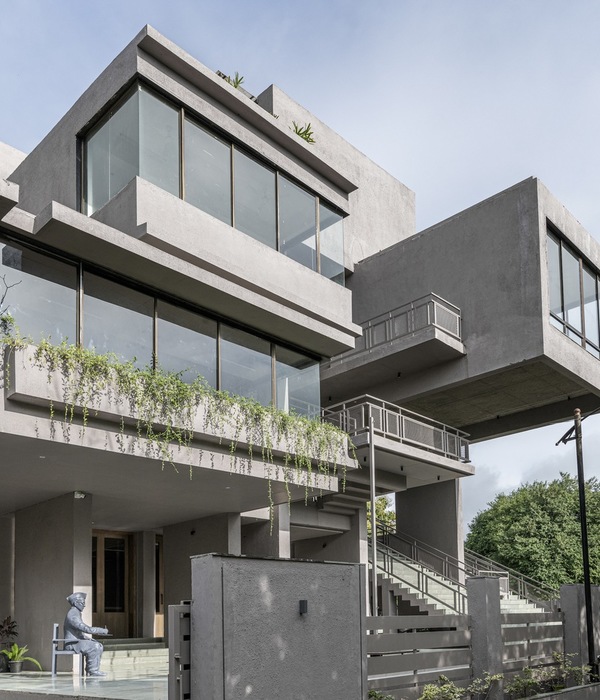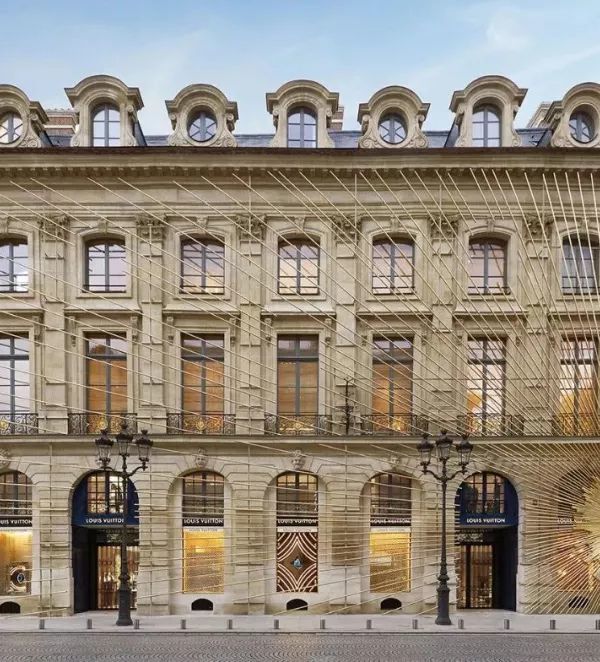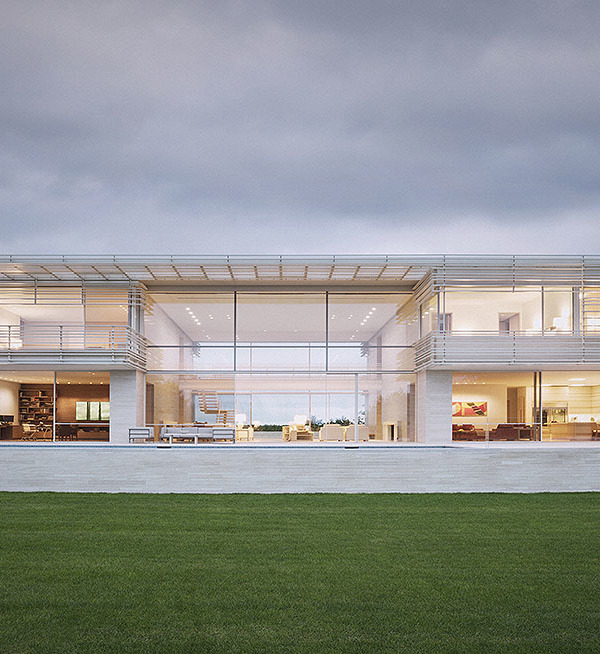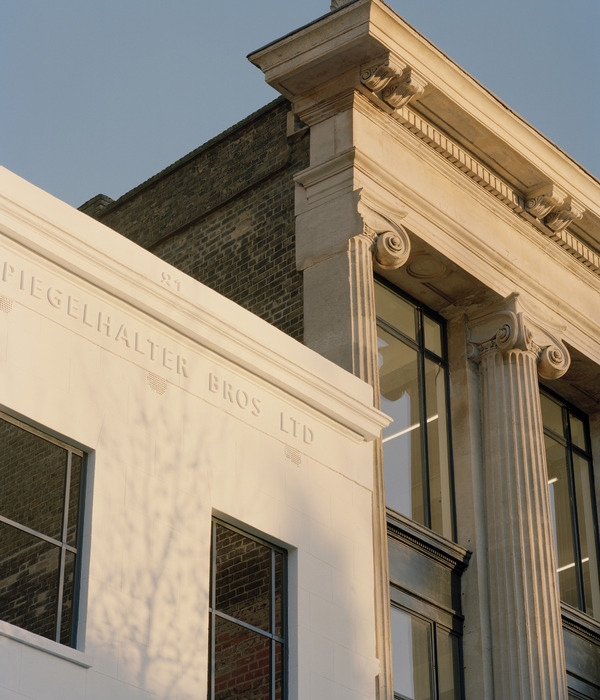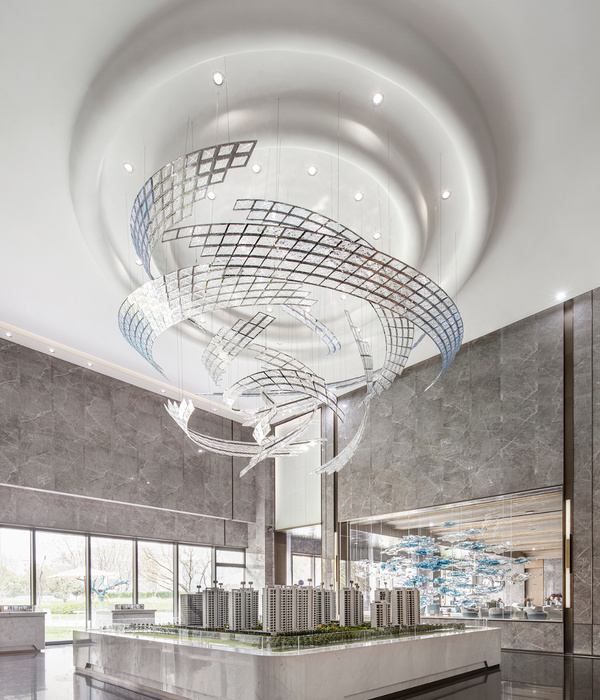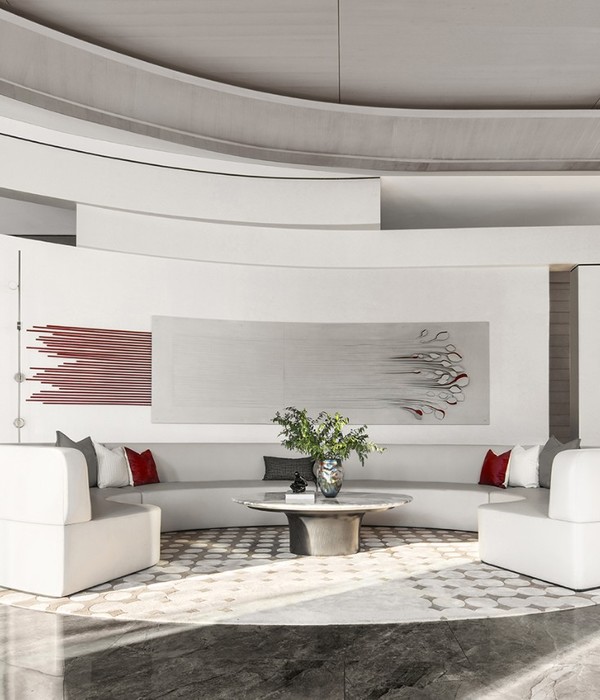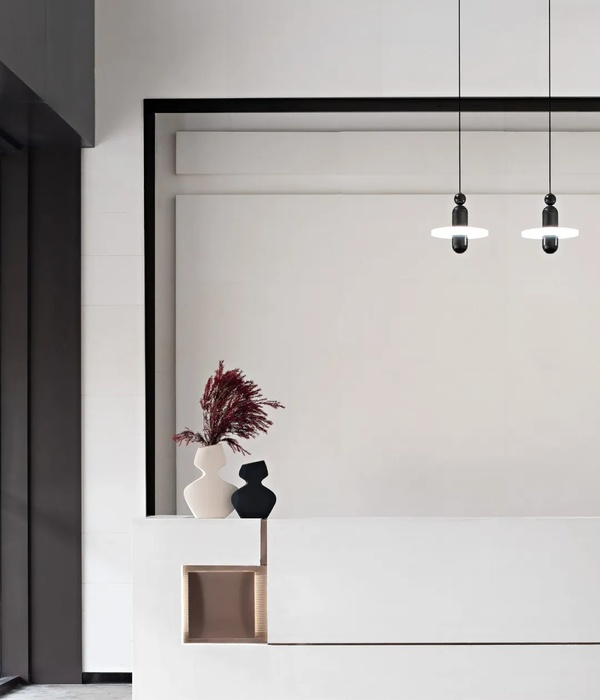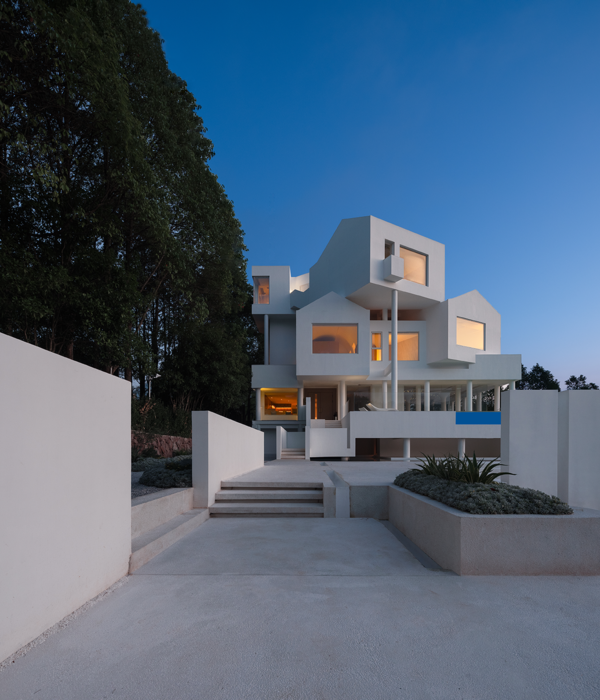The keyword AROPA was a major theme in leading this project as a corporate philosophy of “Plan-I.” “Plan-I,” as a young IT company in Daejeon, is a corporation that constantly struggles to maximize the creativity of its organization while seeking a horizontal relationship without authority between its members. “Plan-I” requested a creative, intimate, flexible space design that allows people to meet people and the company coexist with local communities instead of demanding traditional productiveness and efficiency-only space for an improve performance.
This keyword was first used to formulate and refine the facilities and requirements of all members of the company through several questionnaires and case studies, and then several architectural strategies were presented. a) Aropa Space: An open space plan that weakens the private nature of the company as much as possible and encounters the local community through the generation of public programs such as coworking space, a café, and an open auditorium. b)Universal Space: Minimize the physical space divisions such was walls and plan all utilities such as electricity and communications to be connected through the ceiling (free floor plan) to reflect the characteristics of the constantly changing organization and plan for a variable space to ensure the flexibility of seat layouts. c)Interactive Space: Space arrangement for free communication among company members.
Although the site is located in the Daeduck Research and Development Area, it will be sold as an industrial land and the new buildings in the surrounding area are planned with functional and industrial characteristics so that there are only a rigid elevation and vertical type towers. It is a newly created city, but it has a closed city landscape where the psychological access of people is difficult. We first planed the largest possible plane of building coverage rate that the site allows to ensure the flexibility of the interior space and the public access to the city and interior space.
It was constructed with three relatively low masses and included public programs such as the Aropa café and the Aropa Stairway Auditorium on the first floor and a wide piloti parking lot, which was located on the ground level to obtain a sense of openness and public access to the city. This area becomes the center space of the whole building. Centered on this open space, “Plan-I” offices and a startup incubator office, and other lease offices are arranged without hierarchy.
{{item.text_origin}}


