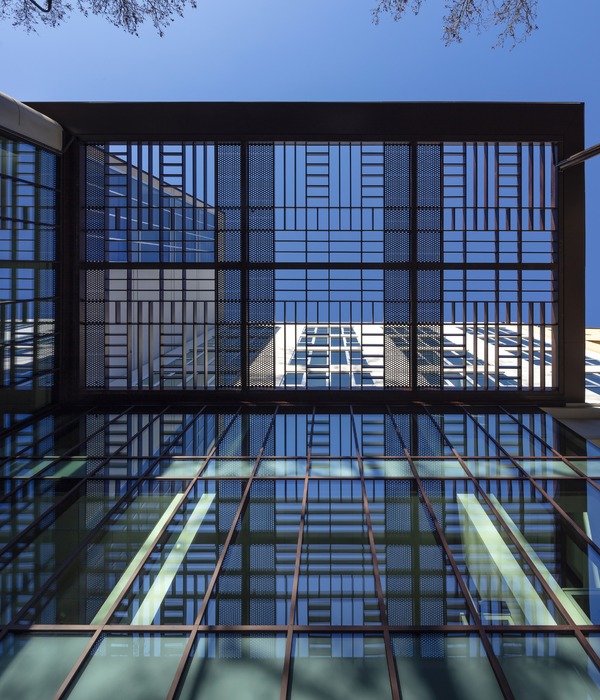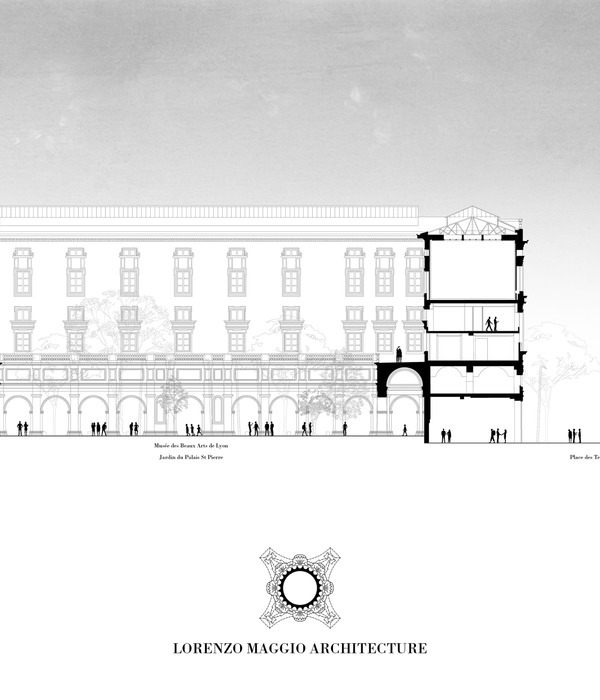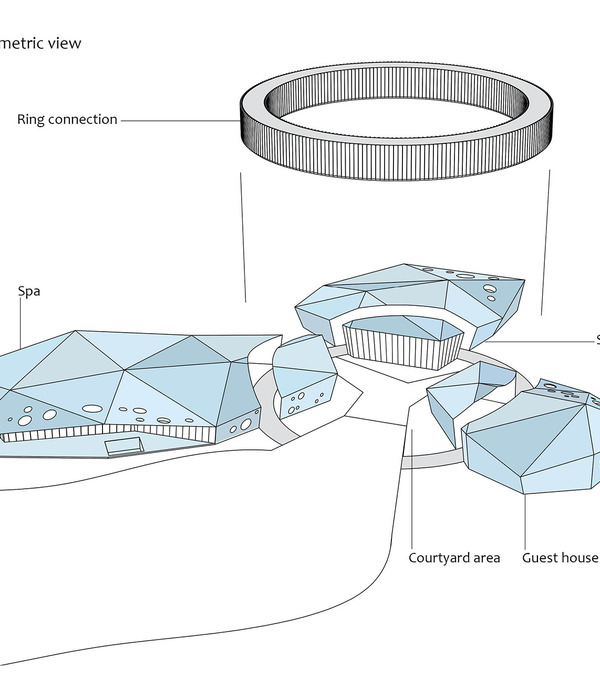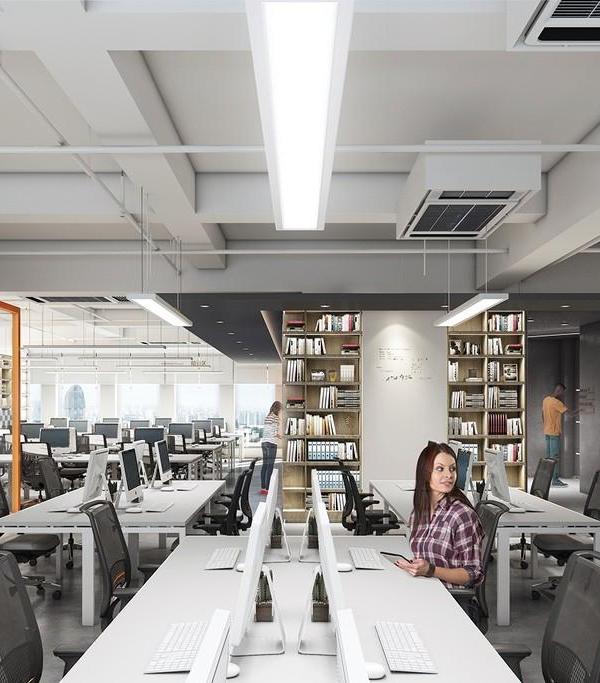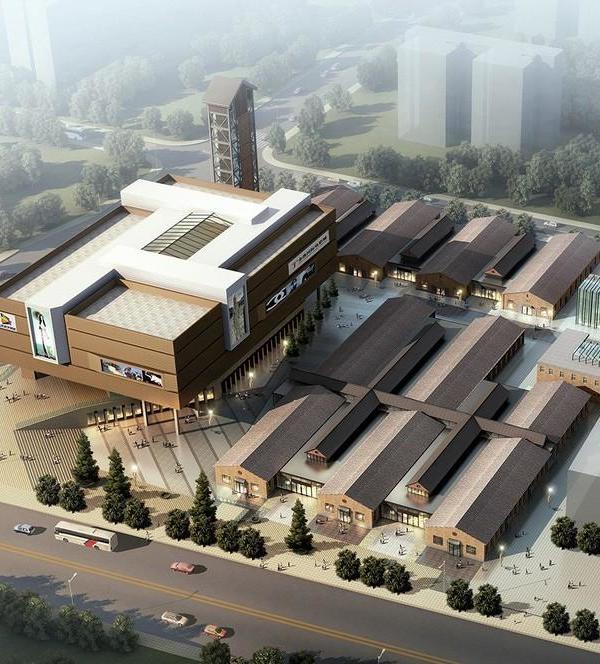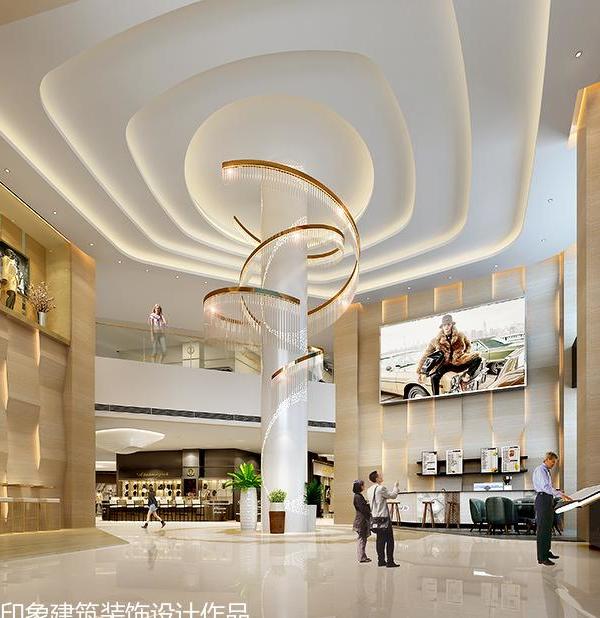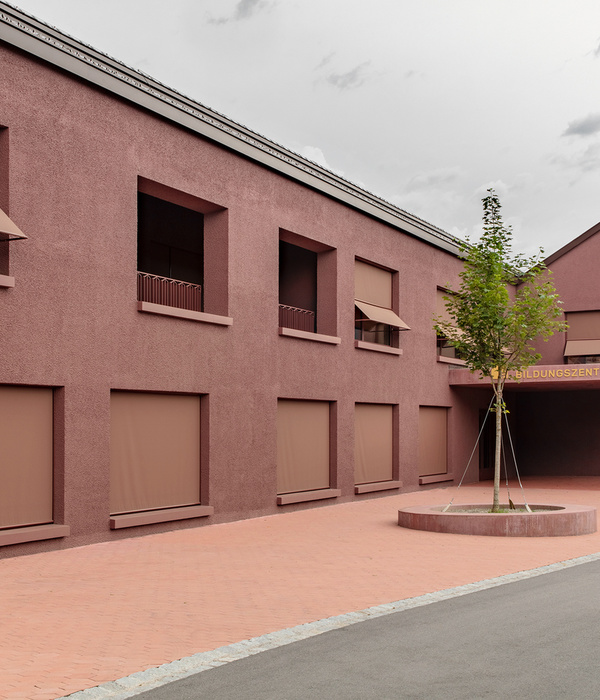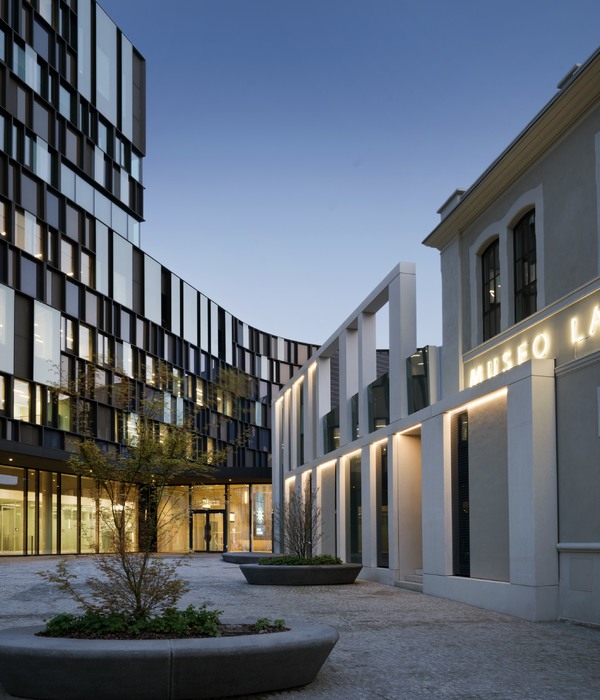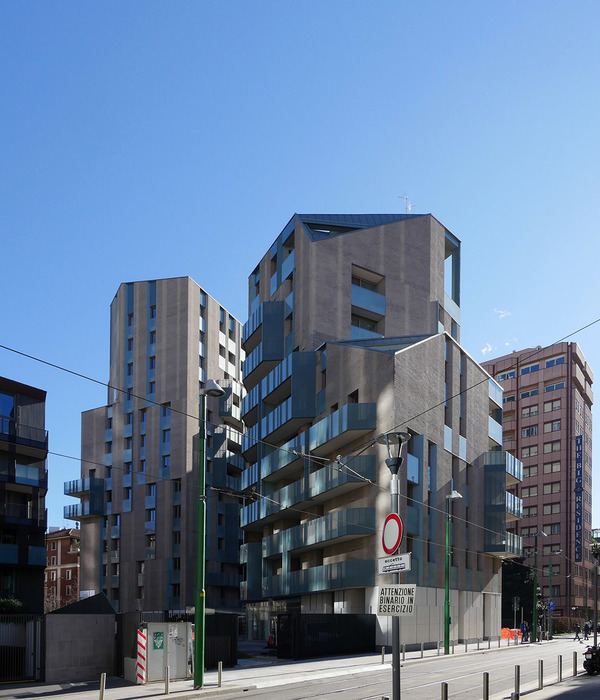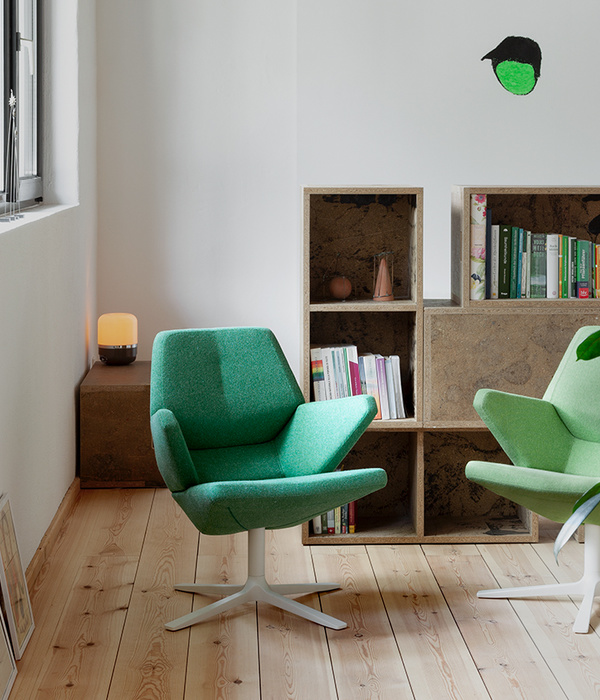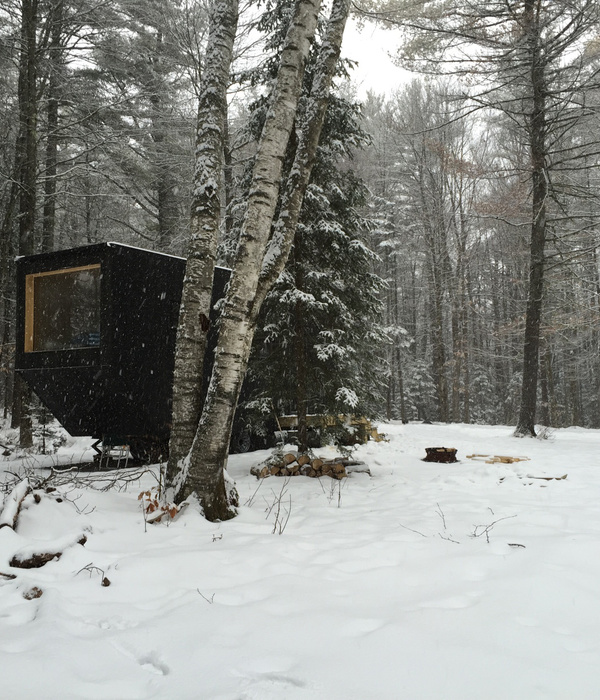bureau^proberts has designed a civic heart for Brisbane’s evolving West Village precinct with 'The Eaves', a new three-storey commercial building featuring a striking bespoke clay façade.
Skillfully melding built form and landscape, the project demonstrates how retail developments can go beyond the ordinary to enhance a sense of place.
bureau^proberts Creative Director Liam Proberts says the design is as much about the building’s
perimeter, as it is about the building itself.
“West Village isn’t the model of big box retail in the suburbs; it’s a lively communal and commercial hub in an existing high street,” Liam says. “We wanted ‘The Eaves’ to contribute to that dynamic streetscape and fulfil a significant role as a civic connector.”
‘The Eaves’ provides a vital contribution to the urban renewal of inner Brisbane by strongly connecting the heritage buildings, the nearby parkland and the broader place of West Village.
Occupying a site that was once home to the Peter's Ice Cream factory (since repurposed, and still a defining presence), the precinct's growing residential and commercial community has embraced 'The Eaves' as its new social hub.
bureau^proberts Partner and Project Design Director Kelly Geldard says the primary intent of the design was to create a civic edge for the adjacent green spaces whilst establishing new connections through to the surrounding neighbourhood.
"The form of the building was shaped by connections and views to the bordering streets and to the precinct’s important heritage buildings," says Kelly. "We've created a series of connected, communal spaces that provide different settings for people to gather at all times of the day."
A timber structure protruding onto adjoining Boundary Street offers an invitation to enter the site. The timber structure reflects the structural grid of the heritage brick buildings beyond and creates a permeable urban laneway for alfresco eating and drinking. The timber structure reflects the heritage structures and acts as a trellis for vegetation and as the vegetation matures, it will create a seamless, green connection from the street through to the public square beyond.
Meanwhile, an ephemeral clay facade screen forms the backdrop to the public square. Materially, the screen takes its cue from the red brick masonry of the nearby Ice Cream Factory. Composed of individual, custom-made clay units supported by a steel frame, the textural screen is a clever play on negative space. The t-shaped clay elements represent mortar, framing empty spaces that have the dimension of bricks.
More than a visual delight, the screen responds to the subtropical climate, shading the commercial tenancies that sit behind it from the western sun.
The development's retail and hospitality offerings flow easily into the beautifully landscaped public square, where a cluster of fig trees form a natural meeting place. A sweeping curve in the building's facade accommodates the tree canopy in a deliberate nod to the importance of nature, a gesture echoed throughout the project. Inviting in greenery wherever possible, 'The Eaves' embraces its subtropical setting.
“‘The Eaves’ became a working title for us and is reflective of a Queensland verandah, with the ground plane retail space spilling out onto the terrace and green spaces,” Liam says. “This notion of creating a subtropical verandah drove our work to amplify the building’s role as an
important part of the West End fabric.”
Client Sekisui House, one of the fastest growing community developers in Australia, is delighted with the outcome. A statement from the company reads, “'The Eaves' is a bespoke building that, in its material simplicity, generosity towards the surrounding landscape, and homage to the site's built and social heritage perfectly embodies our focus on creating communities that improve with time and last for generations."
The project was recently commended at the Australian Institute of Architects 2022 Brisbane Regional Architecture Awards. The Jury said the project could be “viewed as the connective tissue for this precinct”.
With 'The Eaves', Sekisui House and bureau^proberts have made a significant contribution to West Village's urban fabric. The project demonstrates the capacity for retail developments to look beyond purely commercial outcomes and elevate the places they occupy, now and in the future.
{{item.text_origin}}

