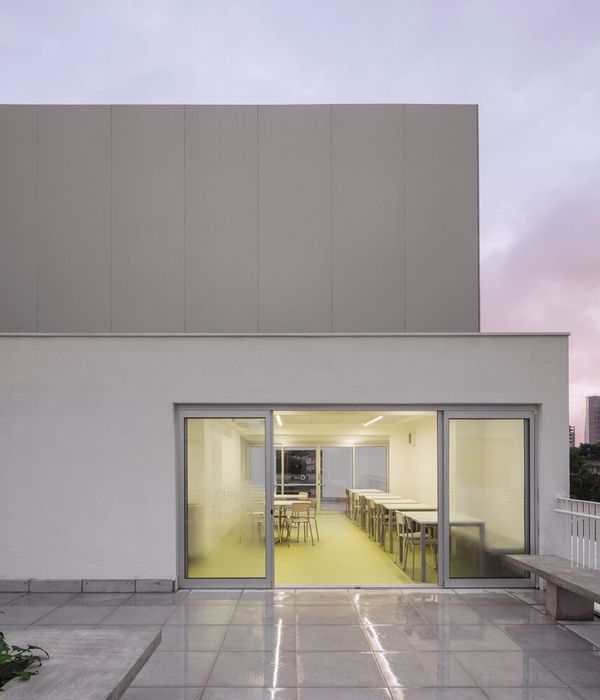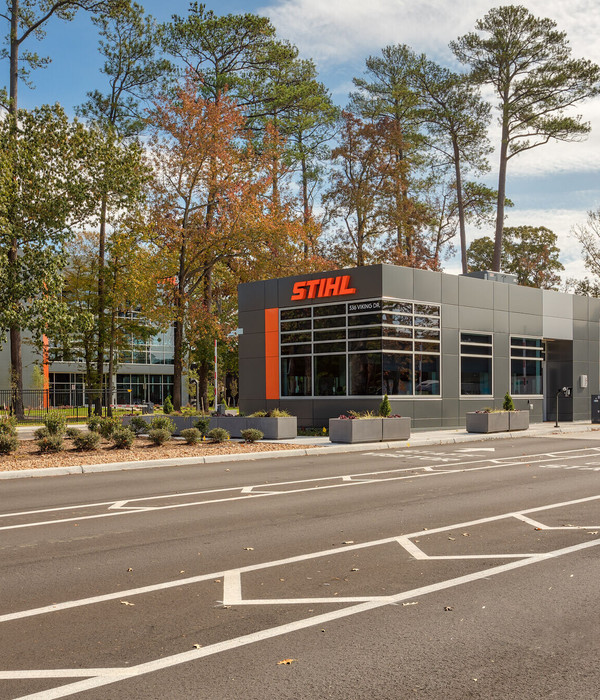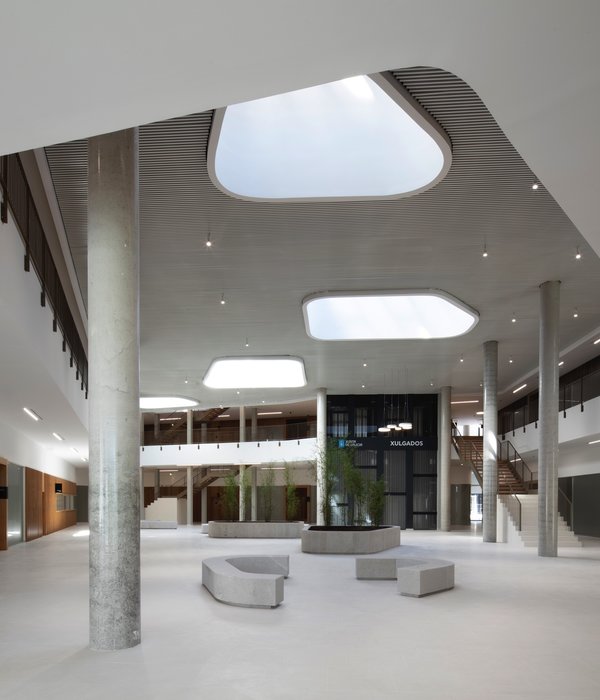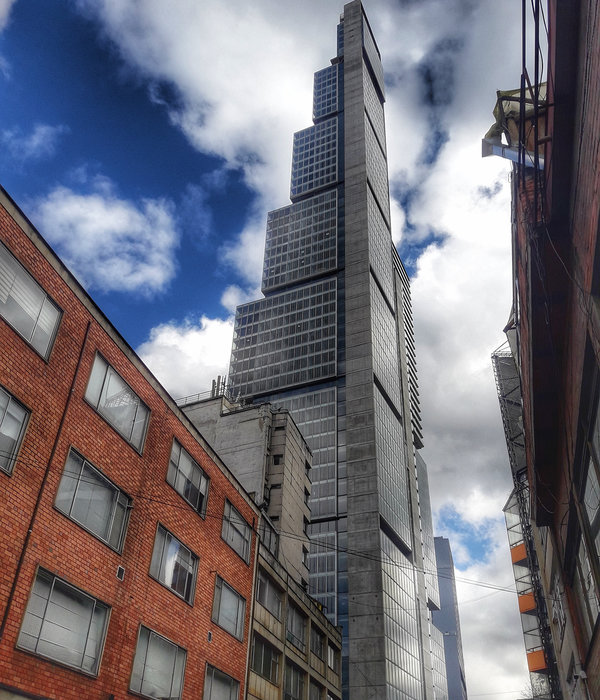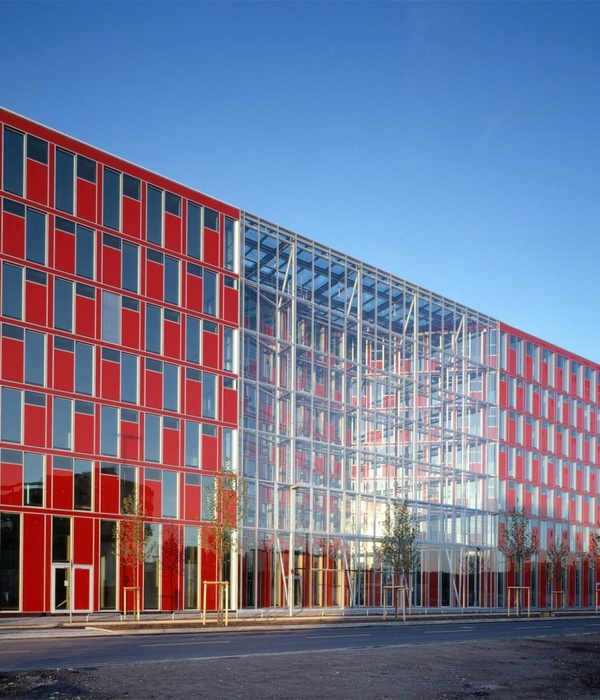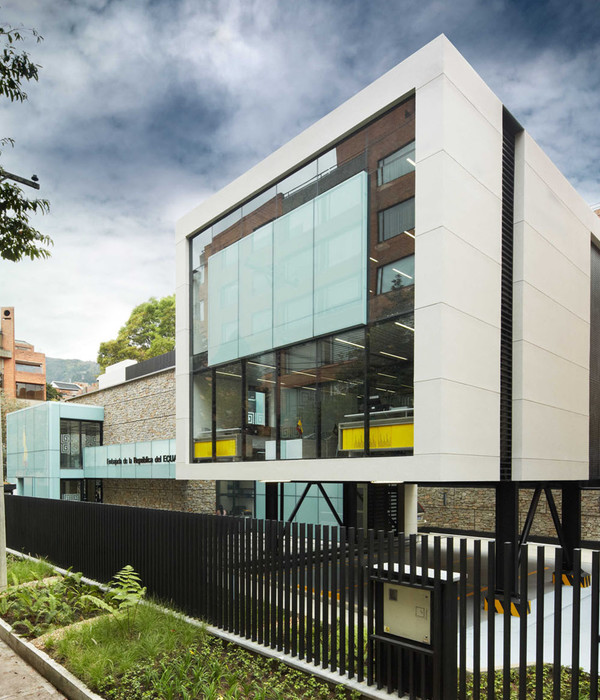Save this picture!
iginal (55) ShareFacebookTwitterMailPinterestWhatsappOriginal long (102) ShareFacebookTwitterMailPinterestWhatsappOrigina
Text description provided by the architects. The Pocheon Hillmaru Country Club, nestled in the tranquil rural town of Pocheon-si, South Korea, posed a unique design challenge. Spanning an expansive 700 acres (283 hectares) and boasting a remarkable 54-hole golf course, the club required a programmatic design that not only met the athletic needs of its sprawling grounds but also prioritized environmental sustainability. The club owner’s vision encompassed a clubhouse that could comfortably accommodate over 1,000 private lockers, 200 electric cart storage spaces, and a luxurious restaurant capable of seating up to 300 patrons, taking into consideration the club’s size and anticipated daily visitors. To fulfill these requirements, a series of innovative seating plans were devised, harnessing the dynamic nature of the programmatic needs. Save this picture!
© Dongwook Jung - Time of BlueSave this picture!
1st Floor PlanSave this picture!
© Jeonggyu LeeThe central lobby, an expansive space within the clubhouse, serves as a focal point, effectively dividing the restaurant, office, and locker room areas into distinct zones. To cater to the diverse needs of club members, the locker room sections are thoughtfully subdivided to accommodate regular members, VIPs, and exclusive VIPs. Each section boasts its own relaxation and recovery area, complete with hot tubs and ice baths, affording panoramic views of the stunning golf courses.Save this picture!
© Jeonggyu LeeSave this picture!
ElevationsSave this picture!
© Dongwook Jung - Time of BlueSave this picture!
© Jeonggyu LeeAfter meticulous optimization of the locker space and uses, we adopted each locker width of 19.7 inches (500 millimeters) rather than the prevalent width of 400 millimeters. Acknowledging the predominantly male membership, a section of the second-floor female locker area can be conveniently repurposed into additional locker space for male members, showcasing the design’s inherent flexibility. With over 1,000 lockers available, the configuration can be easily adjusted to meet the demands of any event, catering to various ratios of men and women. Efficient user movements were carefully organized through clear and simplified zoning. The design considered not only pedestrian flow but also the underground storage of 200 golf carts, ensuring separate and efficient pathways for employee movements and kitchen maintenance, distinct from customer areas.Save this picture!
© Dongwook Jung - Time of BlueSave this picture!
© Dongwook Jung - Time of BlueTo infuse the clubhouse with a distinctive and culturally significant aesthetic, traditional Korean design elements were thoughtfully incorporated. One of the most striking features is the roof structure, reminiscent of a majestic whale, crafted using Blumer-Lehmann’s glulam wooden structure. This design choice lends a sense of grandeur to the clubhouse while paying homage to the architectural heritage of Korea. The roof’s graceful slope extends 9.84 feet (3 meters) beyond the building’s perimeter, an architectural motif commonly found in traditional Korean roof structures. Further enhancing the visual appeal, the clubhouse’s roof is adorned with zinc metal, while the exterior walls showcase a meticulous stone-clad finish. Within the building, the beams, eaves, and rafters are all fashioned from laminated wood, seamlessly merging tradition with modern construction techniques.Save this picture!
© Jeonggyu LeeSave this picture!
Axonometric Structure | DiagramInspired by the traditional ’Seokkalae’ (rafter) of Hanok, the distinctive pillars, and beams were meticulously designed utilizing Blumer-Lehmann’s glulam wooden structure. The resulting combination of concrete, steel, and wood not only provides unparalleled strength and stability but also significantly reduces construction time, ultimately yielding optimal results in terms of both construction and economy. The whimsical roof design, evocative of a soaring whale against the sky, exhibits a graceful twist, adding a sense of dynamism to the structure. The outer walls are adorned with a glass curtain wall, creating an illusion of the roof floating above the building, particularly enchanting when illuminated at night. Save this picture!
Perspective Elevation | Diagram 1Save this picture!
© Dongwook Jung - Time of BlueThe canopy, supported by elongated wooden spans and minimal structural columns, ingeniously accommodates four drop-off car lanes, seamlessly blending functionality with architectural elegance. To highlight the aesthetic allure of the roof structure, the second-floor locker area was intentionally designed as an open space, allowing the eye to roam freely without visual obstructions. Emphasizing a sense of natural beauty, the architectural finishes feature golden yellow granite stones with a rock face finish, meticulously installed using an ’open-joined’ method, further enhancing the overall aesthetic cohesion.Save this picture!
© Dongwook Jung - Time of Blue
{{item.text_origin}}


