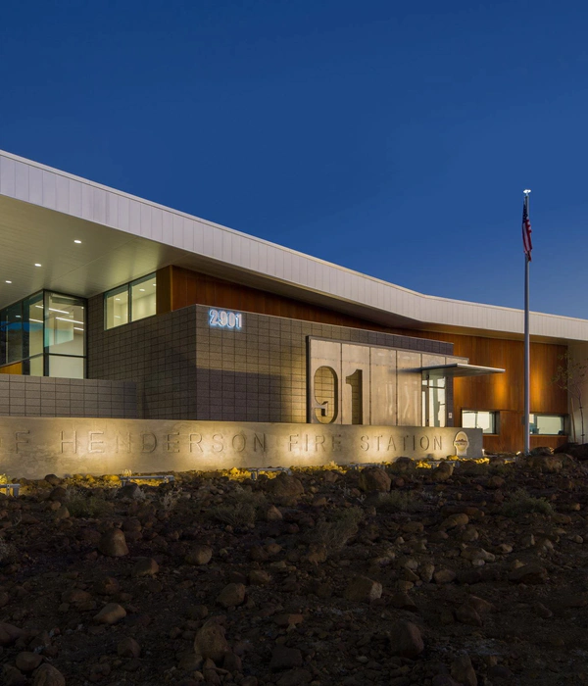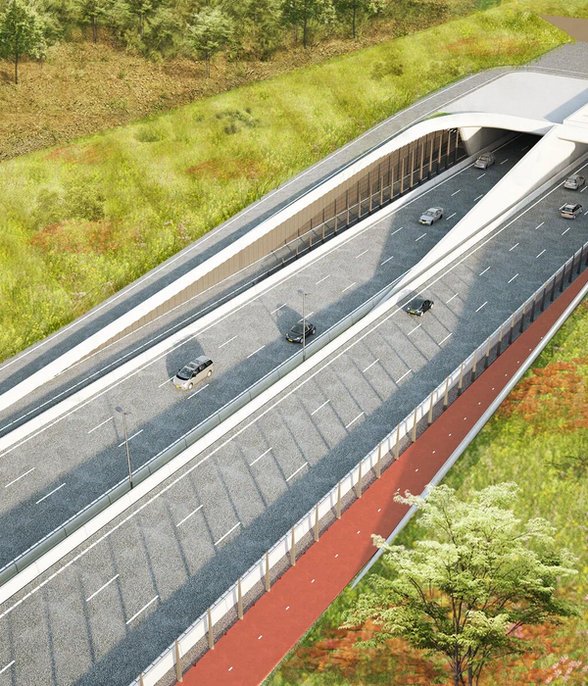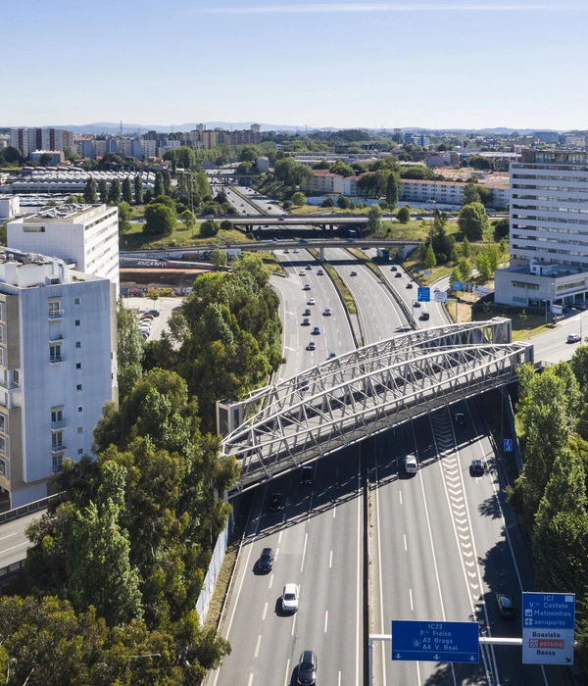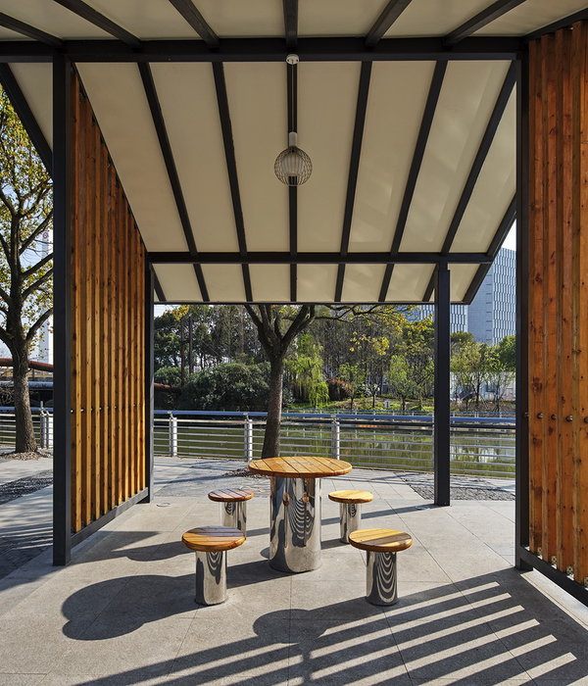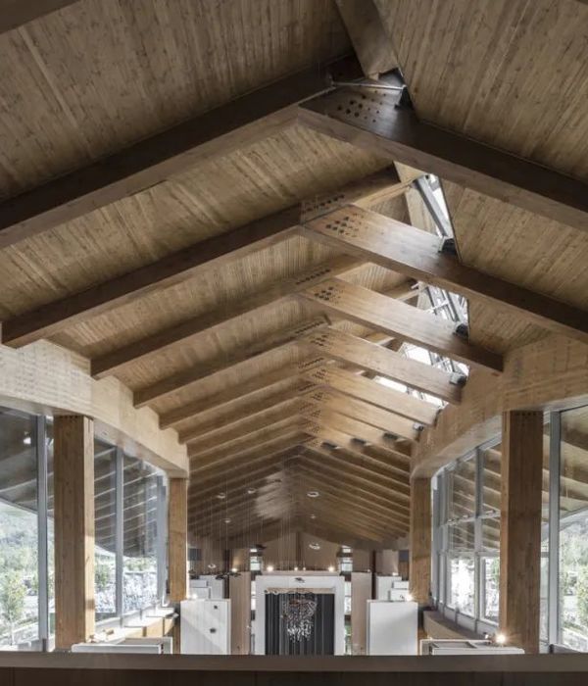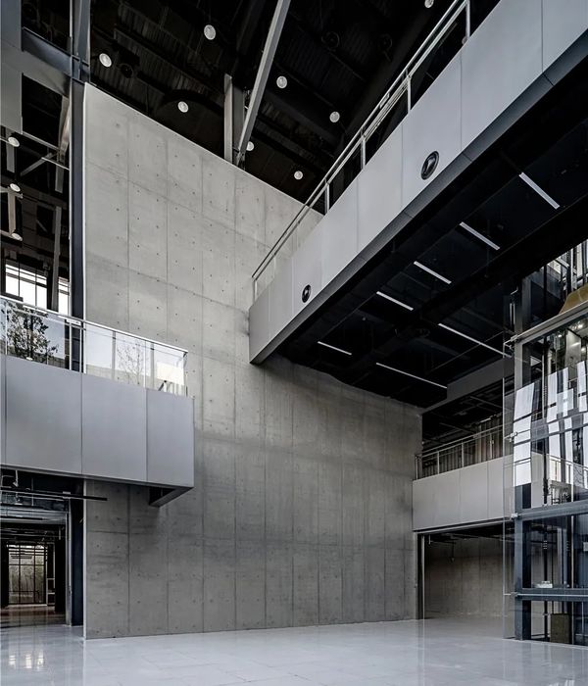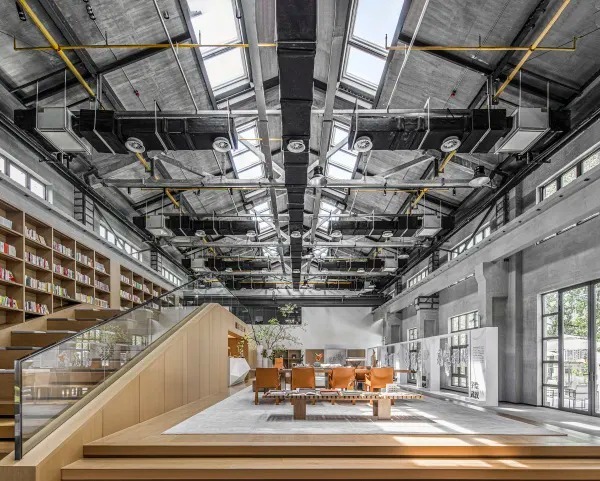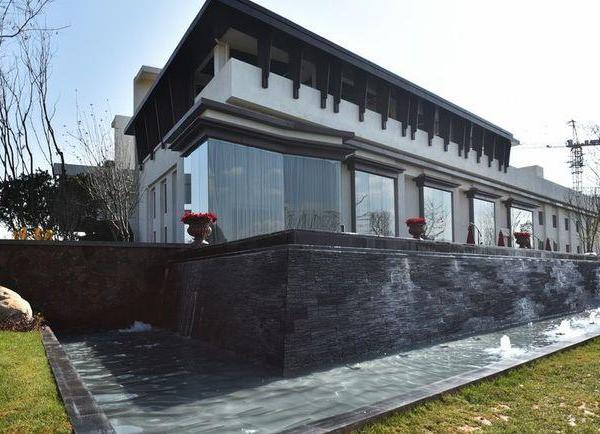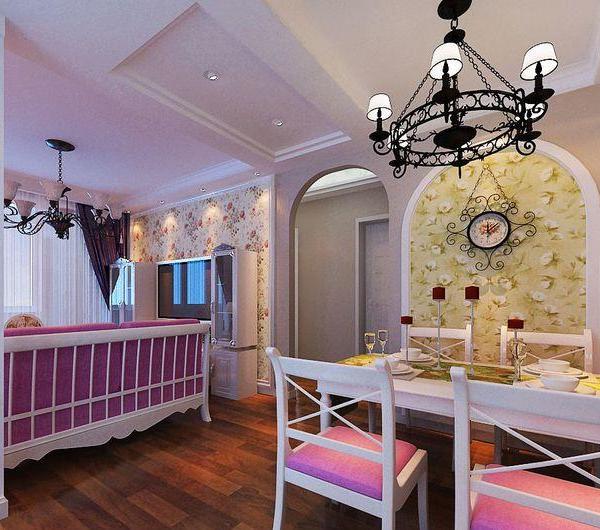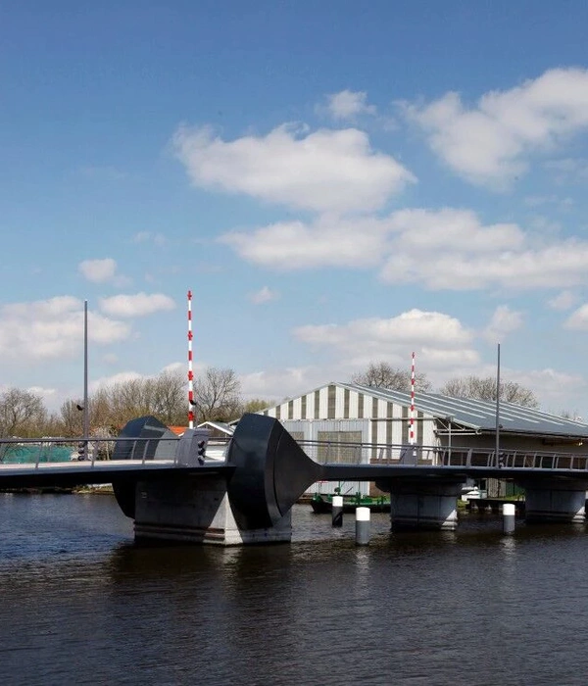- 项目名称:Capricorn House Medienhafen Düsseldorf
- 设计方:Gatermann + Schossig
- 位置:德国
- 分类:办公建筑
- 项目规模:43000平方米
- 摄影师:Rainer Rehfeld,HG Esch,Markus Boeker
Capricorn House Medienhafen Düsseldorf
设计方:Gatermann + Schossig
位置:德国
分类:办公建筑
内容:实景照片
项目规模:43000平方米
图片:14张
摄影师:Rainer Rehfeld, HG Esch, Markus Boeker,
这是由Gatermann 与 Schossig联合设计的Capricorn办公楼。该建筑为杜赛尔多夫媒体海港南端的入口标志建筑。这个醒目的新建筑,外墙采用了“i-modulFassade”的红色玻璃板铺砌。
场地严重受到噪音污染,因此该建筑需要设计出一个多功能的建筑立面,从而控制建筑温度和空气质量。该建筑配有空气调节系统,可用于空气冷却、加热、通风和热量回收。门面板上还集成了照明、吸音和室内声学等技术。平面布局方面灵活多变,可满足各种办公室类型的使用需求。
译者: 艾比
The Capricorn House Medienhafen Düsseldorf represents the new entrance at the southern point of Düsseldorf Media harbour. The special feature of this eye-catching new building with its red glass panels is the so-called “i-modulFassade”, which was designed by GATERMANN + SCHOSSIG.
The building’s location, greatly subject to sound pollution, lead to the development of a multi-functional facade module that contains the necessary technology for controlling the building’s temperature and air quality. It is fitted with an air-conditioning system for cooling, heating, ventilation and heat recovery. The facade panel also has integrated lighting, sound absorption and room acoustics elements.
The decentralized concept eliminates the need for traditional technology, which leaves greater scope for interior architectural design. As a result, a more flexible floor plan allows the implementation of all office shapes.
德国Capricorn办公楼外部墙体局部图
德国Capricorn办公楼内部电梯图
德国Capricorn办公楼内部办公区图
德国Capricorn办公楼内部餐厅图
德国Capricorn办公楼内部局部图
德国Capricorn办公楼
德国Capricorn办公楼平面图
{{item.text_origin}}

