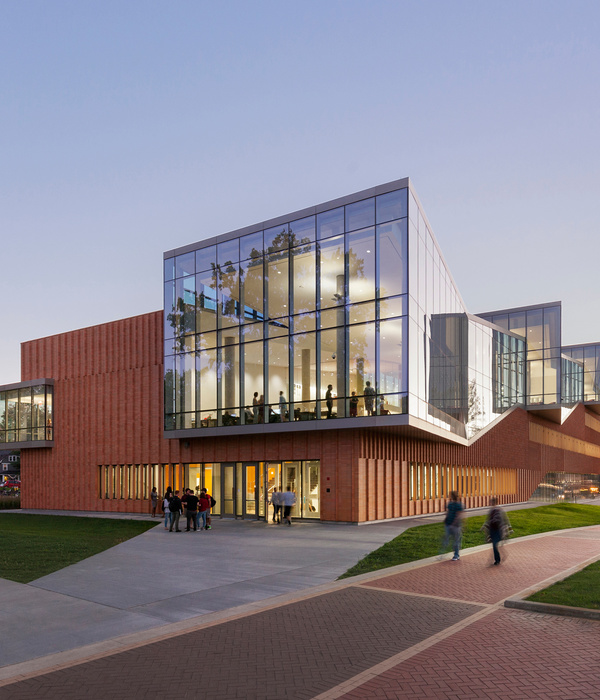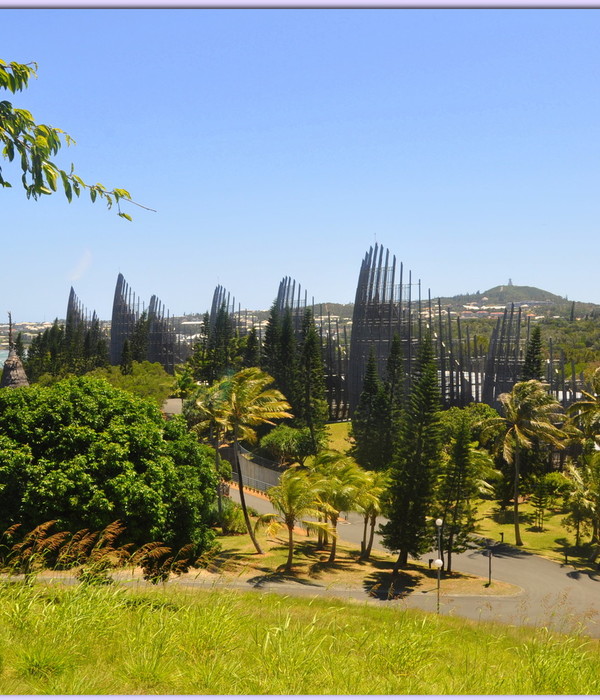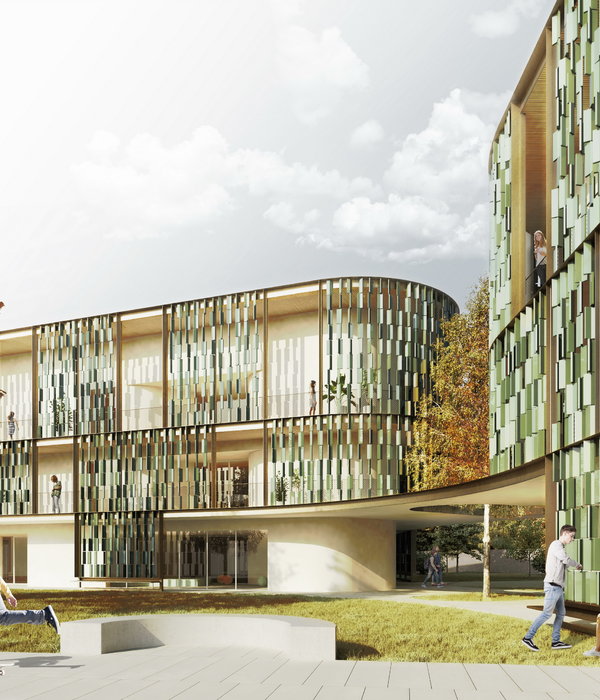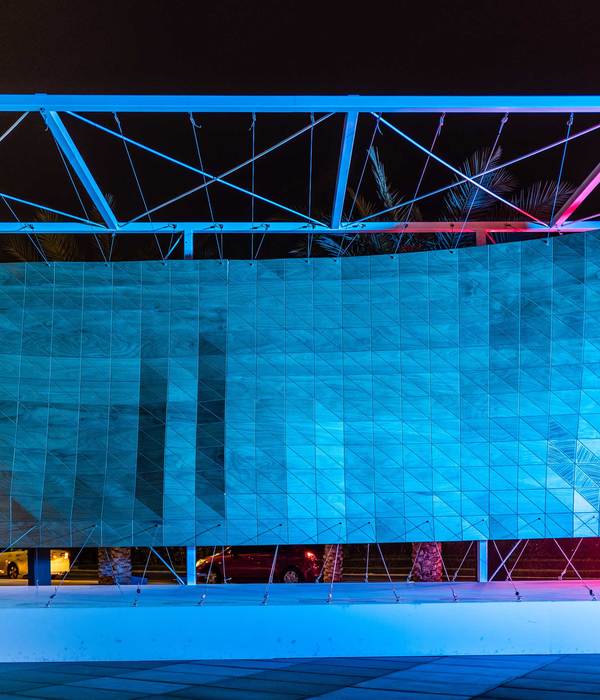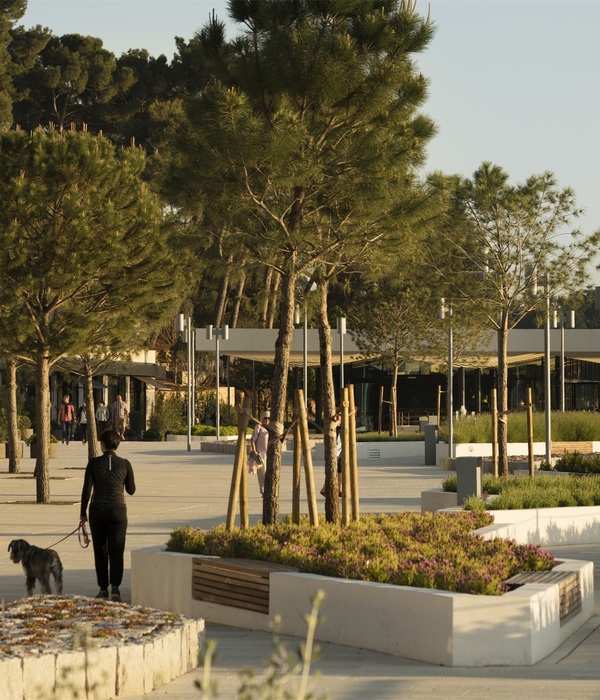鸟瞰 bird’s-eye view
鸟瞰(bird’s-eye view)。这是位于上海浦东新区永建路最南端、金桥社区卫生服务中心门边的一块小空地和一个旧的垃圾处理站,金桥镇政府计划将其改造成一个可供周边居民休闲散步的小公园,同时也会对旧的垃圾处理站进行升级更新。小公园长度约 58 米,宽度近 15 米,大致呈狭窄的长方形。垃圾处理站用地为不规则的异形,有个院子供车辆进出运转。由于建筑面积不能增加,垃圾处理房只能在原建筑基础上重建。
This is a small vacant lot and an old waste disposal station located at the southern end of Yongjian Road in Pudong New District of Shanghai, near the door of Jinqiao Community Health Service Center. The Jinqiao town government plans to turn it into a small park for residents to walk in. At the same time, the old waste disposal station will be upgraded.
The small park is about 58 meters long and nearly 15 meters wide, roughly like a narrow rectangle. The site of the waste disposal station is irregular, with a yard for vehicles to move in and out. As the covered area cannot be increased, the waste treatment room can only be rebuilt on the basis of the original building.
鸟瞰 bird’s-eye view
鸟瞰 bird’s-eye view
改革开放以来,浦东新区金桥镇很快进入上海现代化的城市建设大潮中。在翻天覆地的建设过程中,当地传统的建筑景观文脉可谓消失殆尽。就连网上都难以找到过去建筑景观的照片。因此,我们只能无奈地推断并且相信:金桥镇本来也是有着上海乃至长三角一脉相承的传统江南建筑景观文化的。将此为立意,我们以现代手法重新接续浦东金桥镇的传统环境文脉,挖掘传统江南园林的意趣与现代国际风格相融合,为民众提供一个小巧但不失丰富文化内涵的口袋公园,同时也为这一街区提供一个全封闭处理的先进垃圾压缩站。
Since the reform and opening up, Jinqiao Town, Pudong New District, has quickly entered the tide of Shanghai’s modern urban construction. In the process of earthbreaking construction, the local traditional architectural landscape context has almost disappeared. Even online, it is difficult to find photos of the past architectural landscape. Therefore, we can only reluctantly infer and believe that Jinqiao town originally had the traditional Jiangnan architectural landscape culture inherited from Shanghai and even the Yangtze River Delta. Taking this as the intention, we will re-continue the traditional environment and context of Jinqiao Town in Pudong with modern techniques. What’s more, we integrate the interest of traditional Jiangnan gardens with modern international styles so as to provide a pocket park with small but rich cultural connotations for the public. At the same time, we will also provide an advanced garbage compression station with fully closed treatment for this street.
鸟瞰 bird’s-eye view
鸟瞰 bird’s-eye view
一,“公园林”
1. “Park with gardens”
上海地区有豫园、秋霞圃、醉白池等多个著名的传统园林,又是中国第一个建有现代意义的“公园”的城市。于是,这个小公园的设计,我们试图在现代的“公园 Park”和传统的“园林 garden”两个概念之间找到一种结合,并称为“公园林”,以体现上海作为重要的现代国际都市和中国传统江南文化重镇的重要特征,给民众一个既有现代公园感觉又有传统江南园林感觉的空间场所……“妙在似与不似之间”(齐白石语)。
河对岸望向小公园 The side of the river looking towards the small park © 王善祥
马路尽头的端景 The end view at the end of the road © 王善祥
“Memorize Jiangnan”
本项目设计的出发点并没有采用俗套的仿古,而是以当代手法营造一种“新江南”的气质。以清水混凝土工艺做了些分隔空间供人散步的景墙为基础功能,一个供人休憩的钢结构亭子为主题构筑物,保留几棵原有香樟,再配以造型松树、樱花树、红枫以及各类灌木花草搭配,营造一个充满现代感的时尚花园和游玩空间,也希望能勾起人们一些对金桥过去环境的回忆。在小公园入口边和中间的月洞墙上,集合了宋代著名文学家、书画家苏轼的书法字体“忆江南”“花月夜”两组词语作为点缀,也是对整体设计思路的一种提示。
小公园的入口 The entrance of the small park © 王善祥
河边落日 The sunset along the river bank © 王善祥 三,“花月夜”
“Moonlit Night” The small park is half an activity space with hard paving, equipped with facilities such as pavilions and benches. The other half is a small garden where you can admire various flowers, plants, and trees. The overall moving line is in an “8” shape, smooth and interesting, and it echoes with the high-rise area and green belt on the opposite side of the river. In order to use the river view and the urban high-rise area across the road as distant borrowings in the overall layout, the structures, pavings, and strip shrubs are angled 21 degrees to the most attractive direction, rather than perpendicular to each other, in order to draw more attention to the distant borrowings. The flowers and plants in the daytime, the city, the river breeze, and the moonlight by the river at night are all good places for the surrounding residents to relax and have a meal. It’s just a pity that the planting and maintenance of the plants are not satisfactory.
小公园一半是硬质活动场地。Half of the small park is a hard playground.
小公园的一侧围墙
凉亭是小公园的主要建筑物。The pavilions are the main buildings in the small park. © 王善祥
虚虚实实的空间层次 The fictional or real spatial level © 王善祥
小公园一半是植物为主的花园。
The garden is mainly made of plants.
The garden is mainly made of plants.
层层景墙间设置休闲坐凳
层层景墙间设置休闲坐凳。 Relaxing benches between layers of scenic walls © 王善祥
环绕花园的步道 Walkway around the garden
与垃圾处理站之间的隔墙 Partition wall with waste disposal station © 王善祥
阳光与月影 Sunlight and Moonshadow © 王善祥
Partition wall with waste disposal station © 王善祥
下午的阳光Sunlight in the afternoon
青松明月 / Green Pines and Moon © 王善祥
花园的花草 Flowers and plants in the garden © 王善祥
花园的步道,只是可惜植栽的种植和养护不尽人意。
Walkway around the garden. Pitifully, the planting and maintenance of the plants are not satisfactory.
庭院深深 The peaceful countryard
方中寓圆的月洞门 A round moon gate in a square
庭院深深 The peaceful countryard
方中寓圆的月洞门 A round moon gate in a square
方中寓圆的月洞门 A round moon gate in a square
远近对应的月洞门窗 Moonhole gates and windows from near and far
月洞门窗 Moonhole gates and windows
马路尽头的端景 The end view at the end of the road © 王善祥
月洞门窗的远近呼应 Moonhole windows and gates echoing near and far
月洞门窗的远近呼应 Moonhole windows and gates echoing near and far © 王善祥
与道路之间的围墙 The walls between the park and the road
凉亭 Pavilion
凉亭 Pavilion
凉亭 Pavilion
凉亭
Pavilion
凉亭内部 The interior of the pavilion
The interior of the pavilion
凉亭内部望花园门 The watching flower garden of the interior of the pavilion
去花园的月洞门 The moonhole gate to the garden
隔墙与坐凳
隔墙与坐凳 Partition wall and bench
隔墙与坐凳
月洞门细部 The detail of the Moonhole gate
月洞门细部 The detail of the Moonhole gate
进入垃圾处理站的道路 The road to waste disposal stations © 王善祥
垃圾处理站的院子 The yard of the waste disposal station © 王善祥
垃圾处理站 Waste disposal stations
樱花时节 Sakura Blossom Time © 王善祥
樱花时节 Sakura Blossom Time © 王善祥
樱花与月洞 Sakura and moonhole © 王善祥
樱花与月洞 Sakura and moonhole
月洞细部 The detail of moonhole gate
月洞借景,江南今夕 The Moonhole gate with a view of present and future © 王善祥
花园的花草
花园的花草 Flowers and plants in the garden 王善祥
细部 Details © 王善祥
混凝土景墙细部 The detail of concrete landscape wall
钢制漏窗细部
多种材质的地面铺装 Multi-material floor coverings © 王善祥
多种材质的地面铺装 Multi-material floor coverings © 王善祥
混凝土景墙细部 The detail of concrete landscape wall © 王善祥
混凝土景墙细部 The detail of concrete landscape wall © 王善祥
凉亭细部 The detail of pavilion
茶余饭后落日黄昏 Sunset after dinner © 王善祥
项目地点 Location
总平面图 General layout
动线图 Route Map
草图 Sketch
草图 Sketch
草图 Sketch
草图 Sketch
墙施工立面图 Wall elevation
Wall elevation
凉亭施工立面图 Pavilions elevation
项目名称:上海浦东金桥镇永建路小公园
Project name: Small Park on Yongjian Road, Jinqiao Town, Pudong, Shanghai
Project proprietor: Jinqiao Town Government, Pudong New District, Shanghai
Project address: Jialin Road, Yongjian Road, Pudong New District
Design organization: Shanghai Shanxiang Architectural Design Co., LTD
Design host: Wang Shanxiang
Design group: Wang Shanxiang, Gong Shuangyan, Wang Shanhui, Jing Fujing, Deng Zuosong
Landscape construction coordination: Shanghai Baihua Landscape Design Engineering Co.
总用地面积:1724㎡ ,其中小公园面积 776㎡,垃圾处理站面积 948㎡
Total area of used land: 1724㎡, the small park area: 776㎡, Waste disposal station area: 948㎡
Main material: Bare concrete, steel, glass, stone, blue brick, wood, aluminum plate, zinc plate
Photography: Hu Wenjie (a few of which are Wang Shanxiang)
设计时间:2019 年竣工时间:2020 年
Design Date:2019 Completion Date:2020
{{item.text_origin}}


