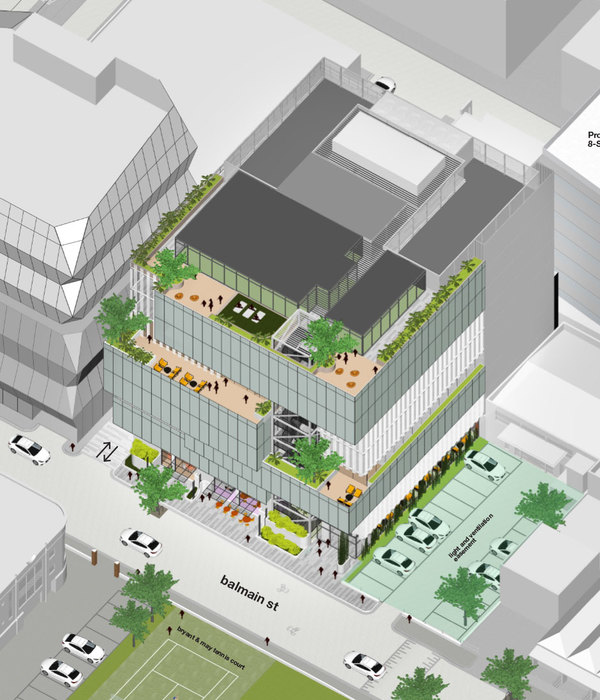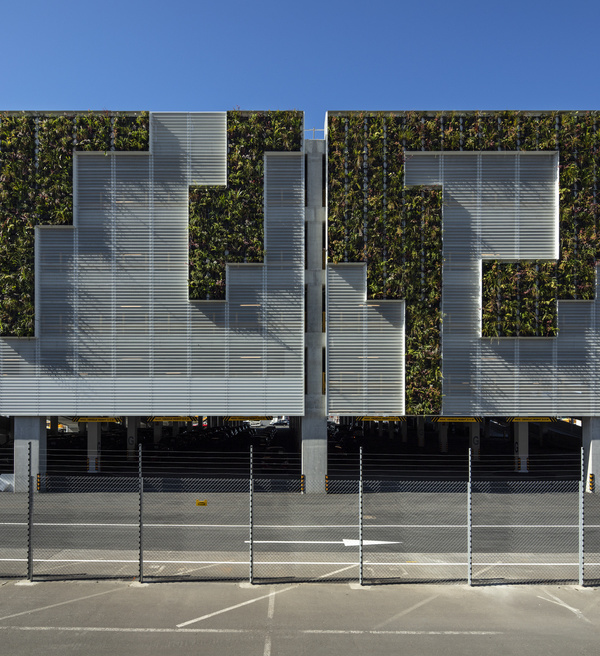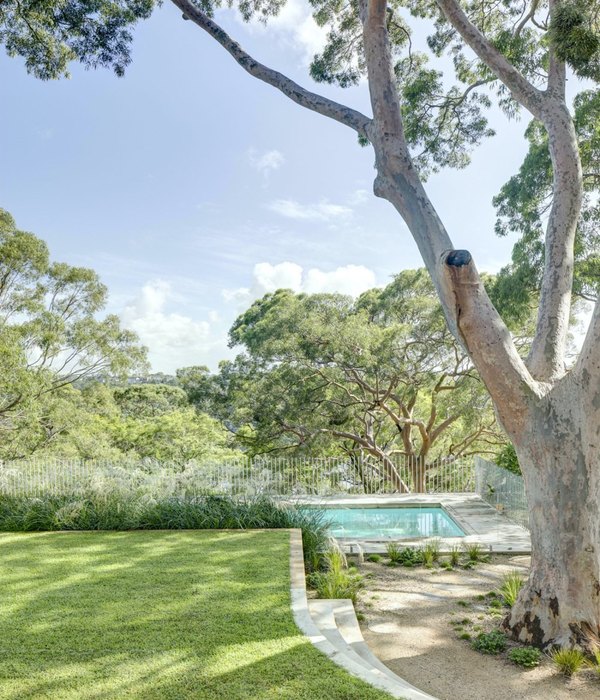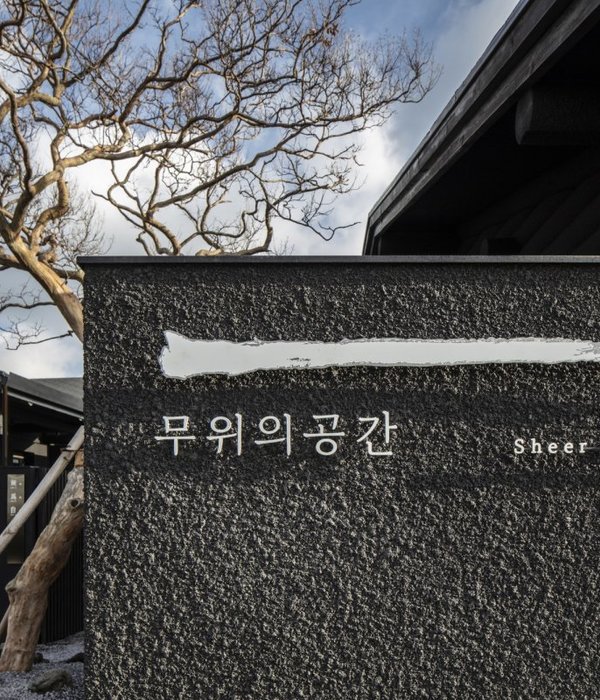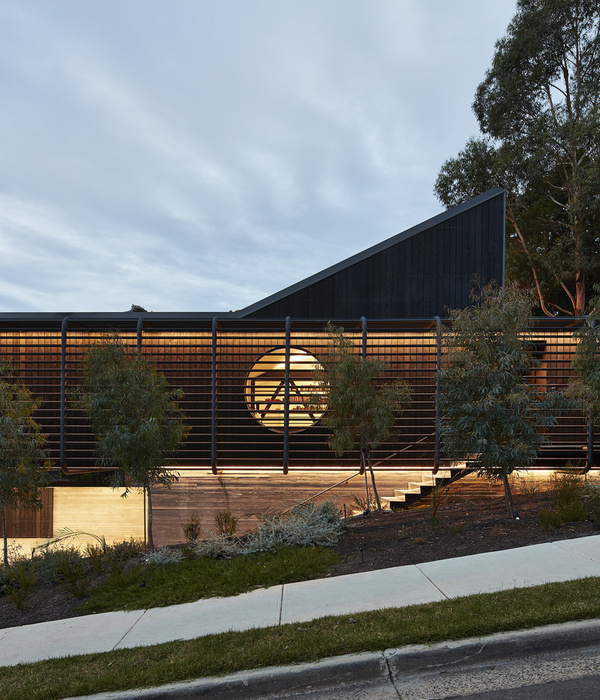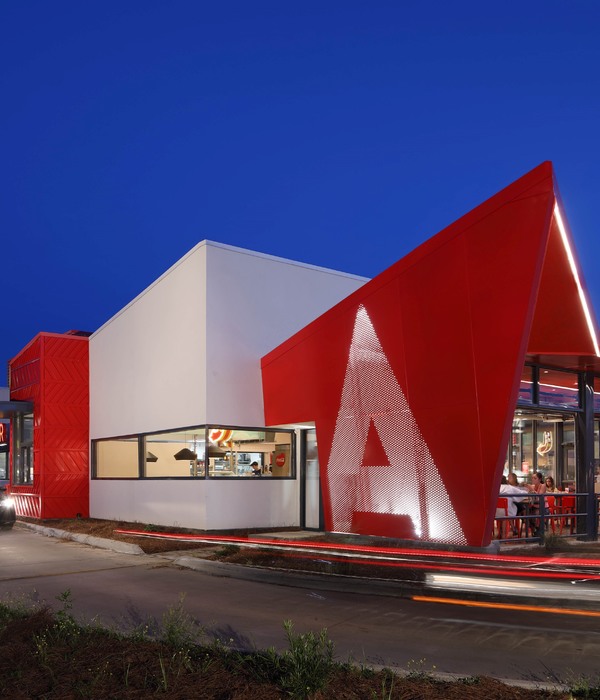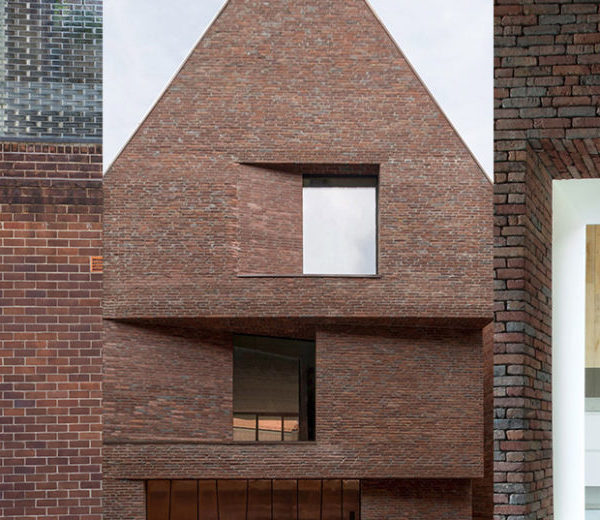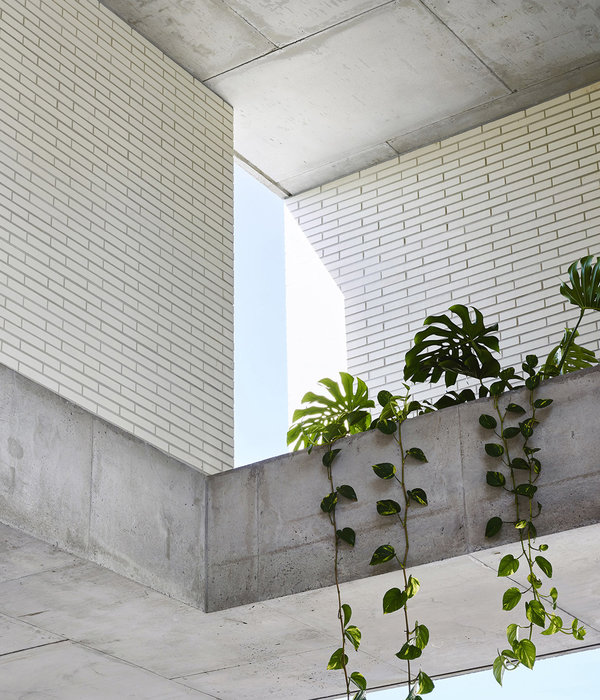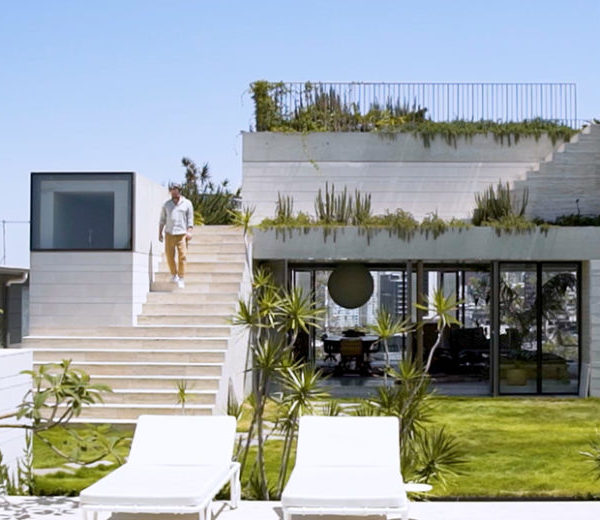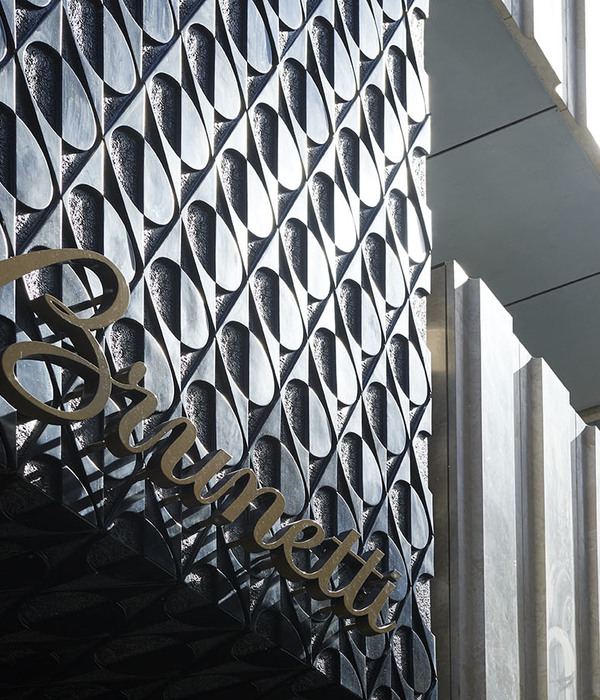Architect:ZJA
Location:Antwerpen, Belgium; | ;View Map
Category:Bridges;Tunnels;Highways
In a huge effort the cursed Antwerp Ring Road, that has exasperated travellers, transport companies and residents for so long, is to be overhauled and renovated by the Antwerp and Flemish authorities. It is necessary to improve the flow of traffic and optimize safety. But the main purpose of the renovation is to take a big step forward in improving the way the highway system is embedded in land- and cityscape. That involves reducing the negative effects of sound, sight and air pollution and making sure the Ring is no longer a wall partitioning the city. The new ring will also provide new connections for pedestrians and cyclists, to travel to other neighbourhoods and reach the new park zones. New underpasses and green noise barriers will be the most important means to achieve that.
In collaboration with Lantis, the architectural office ZJA delivered the design for the section of the Ring known as the Oosterweel connection, and in particular the section located on the left bank of the Schelde river. Shortly beyond having exited the new Schelde Tunnel, drivers coming from the north reach the North Junction. The fly-over that leads the traffic over the junction in a graceful line is a true eye catcher. The design is based on attention to the surrounding landscape and ensures an optimal view of the woodlands at St. Annabos and Blokkersdijk. Further along, where residential areas emerge, the road drops to disappear between green noise barriers. Towards the South Junction the road re-surfaces again.
On the left bank the emphasis is explicitly on the relationship with the green zones and the easy access for pedestrians and cyclists. That has led to many new bicycle paths, featuring bridges and underpasses. To maintain a sense of continuity the design maintains an identical form language: dark coloured retaining walls, identical slightly tilted fencing in a slender design and the light grey decks of the fly-overs, tapered at 45 degrees. Through the fly underpasses the walls are consistently bright in colour. The bicycle paths can be kept wide on the left bank and there is space for recreational areas and resting points, where benches and tables can be found. A distinct feature of the design is the eco-underpass and the wide ecoduct planned just south of the North Junction. These will increase the ecological value of the city parks substantially.
This complex traffic junction also features a diagonal fly-over that leads traffic over the connecting roads to Laarbeek and Zwijndrecht and the two railway tracks. The design plans the expansion of green zones deep into the area dominated by the junction. Thanks to transparent noise barriers motorists keep a view of the landscape here. Wherever possible exits, approaches and intersecting roads are embedded into the landscape. New underpasses for cyclists and two bicycle bridges will be built at Laarbeek as well. The same style applies as in the case of underpasses for cars, the retaining walls are dark, while the inside walls are bright in colour.
In this way the Ring on the left bank gains in capacity and efficiency, while strengthening and expanding the green zones and parks and making sure the whole area becomes far better accessible for residents and visitors, by car, but mainly by bicycle. The improvement of the Ring also serves to make the left bank more attractive as a recreational area for residents from all over the city.
Client: Lantis a municipal body, in collaboration with Sweco en Witteveen + Bos
Contractor (infrastructure): Aannemerscombinatie Rinkoniên (Artes Roegiers, Artes Depret, CIT Blaton, MOBILIS en Stadsbader)
▼项目更多图片
{{item.text_origin}}

