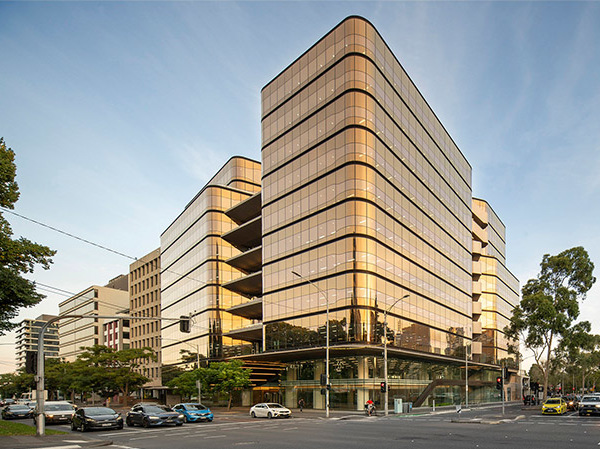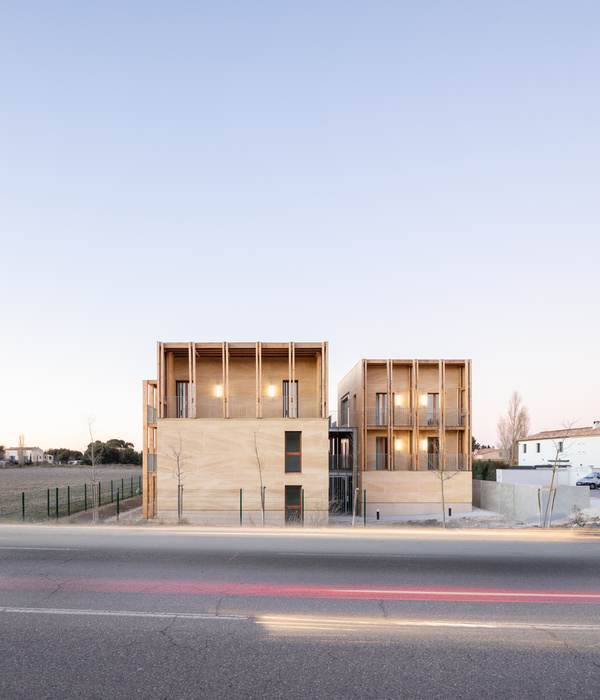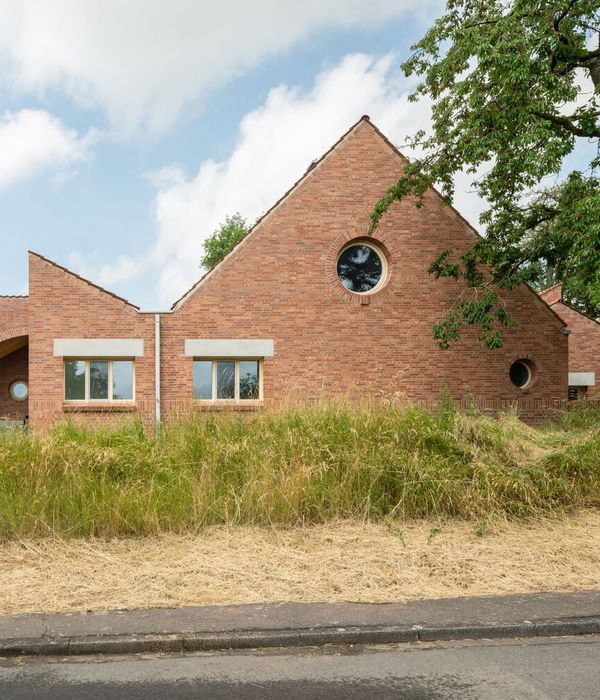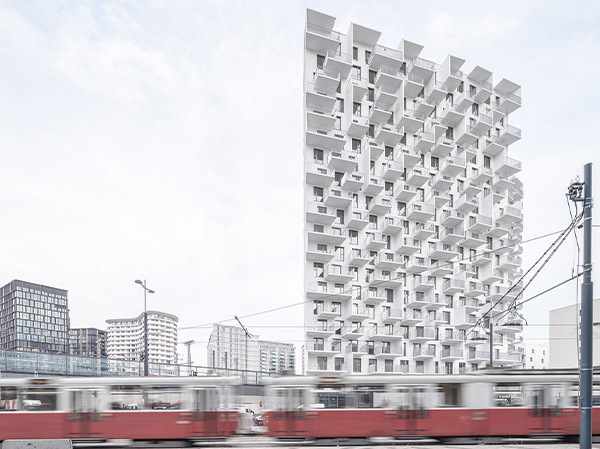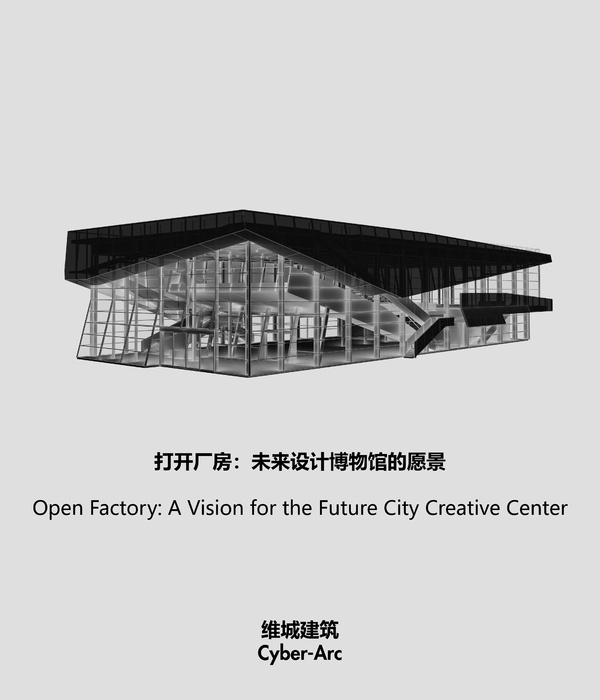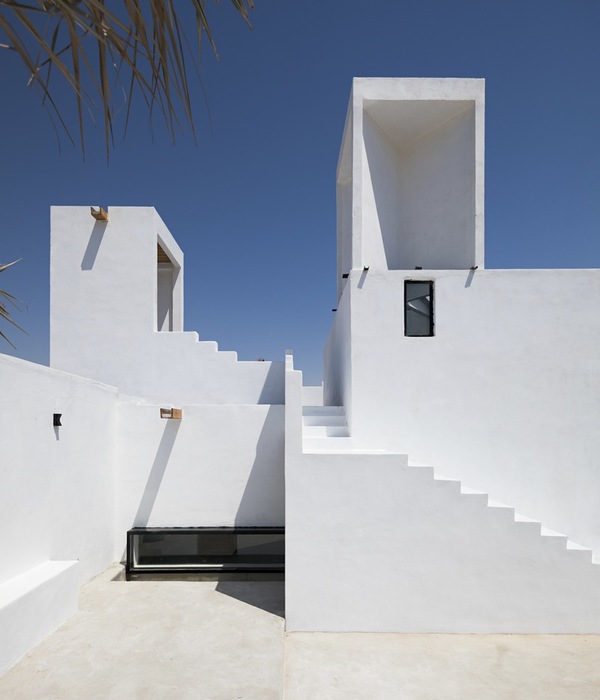It’s been a little while since we’ve turned the spotlight to one of our favourite architecture practices in Australia, Brisbane-based Richards & Spence. Established in 2008 by Ingrid Richards and Adrian Spence, the ridiculously talented creative power-couple has singlehandedly changed the face of their home town with world-class retail, hospitality and civic architecture.
Here they open up their own home in Brisbane’s Bowen Hills, which flips the idea of a typical house on its head. Make no mistake – this place is absolutely bangin’ and you’re going to feel a mix of complex emotions while watching the video feature created in partnership with Brickworks. Sentiments like excitement, respect and admiration will be mixed with bitterness and resentment. Although you’ll probably mostly feel super inspired, so it’s still totally worth playing along at home, I reckon.
In conversation with Australian comedian and die-hard architecture enthusiast, Tim Ross, the pair discuss their forward-thinking philosophy of bringing this extraordinary home to life. “Existing town planning regulations are limiting and prescriptive, assuming houses get placed in the middle of the block and have a yard around it, and we wanted to do the opposite,” says Spence.
Richards goes on to explain this project was all about making a protected courtyard and celebrating the swimming pool, and not “shoving it out the back”. Rather, the pool is embedded into everyday life and is visible all year round, even during winter when it’s not used for swimming, with its reflected shadows adding a layer to the architecture by animating it with dancing shadows.
Like all legit works of architecture, this home is designed with longevity in mind – this is a private, domestic building that could one day easily become a gallery or a restaurant.
This thinking aligns with other work from Richards & Spence that focus on delivering buildings that are flexible so they can endure different types of occupation. Perhaps, for this reason, La Scala echoes design elements more synonymous with public spaces than a typical house.
Central to the idea of longevity and sustainability, the pair have used light-colour masonry for a number of their projects, including their home – they find the material to be the most appropriate for a hot weather city like Brisbane. Half-height and full-height blocks of GB Honed Porcelain by Austral Masonry in an alternating bond show almost zero evidence of vertical mortar, instead only expressing the horizontal joints that appropriate a stone building.
“We were careful in how we detailed the windows to keep the block pure”, says Spence. “We never get a window frame wrapping over the blockwork so it’s quite crisp and almost like a ruin in the way it’s ‘naked’ in its detailing.”
“It’s enduring and landscape can grow over the top of it”, says Richards. “It’s this other kind of sustainability that’s about not having to keep rebuilding the same thing over and over again.”
Spence articulately comments on our building materiality bias and how Australians, and Queenslanders in particular, suffer from a nostalgia “of timber and tin buildings, and I think it’s sometimes misplaced because it wasn’t necessarily a climatic response to the place, it was about the fact [the buildings] were cheap to build.”
“If we look to other hot weather places like Mexico or South America, those places have a huge legacy of concrete masonry buildings that respond to the climate, so we think that building in concrete masonry is a more sustainable solution to a hot weather place long term,” concludes Spence.
Go on. Do yourself a favour and watch the fantastic video feature on La Scala and revisit our interview with Richards & Spence here.
This Yellowtrace Promotion is proudly created in partnership with Brickworks. All related thoughts and ideas reflect our genuine opinion. Like everything we do at Yellowtrace, our sponsored content is carefully curated to maintain utmost relevance to our readers.
[Images and video courtesy of Brickworks. Video production by Sirap.]
{{item.text_origin}}

