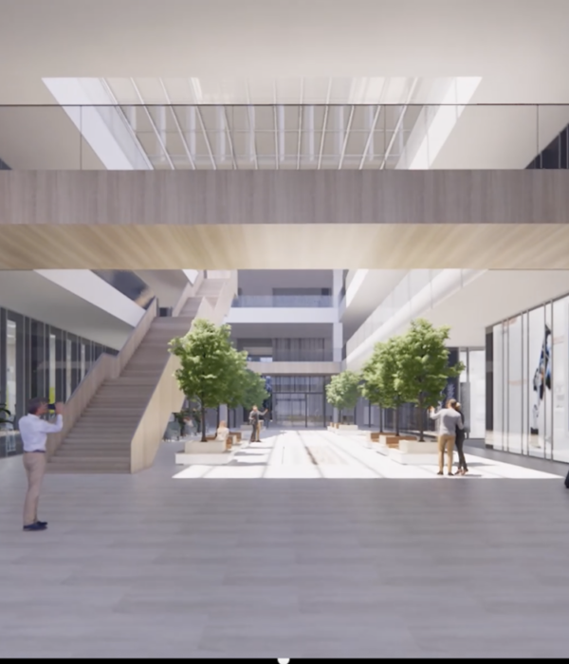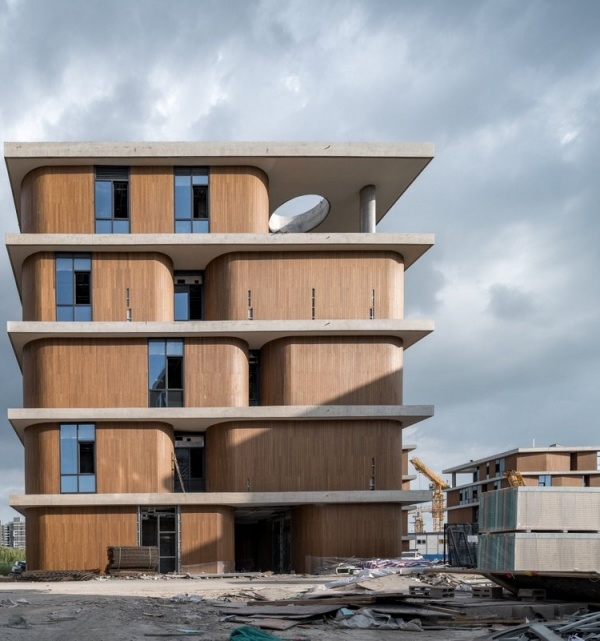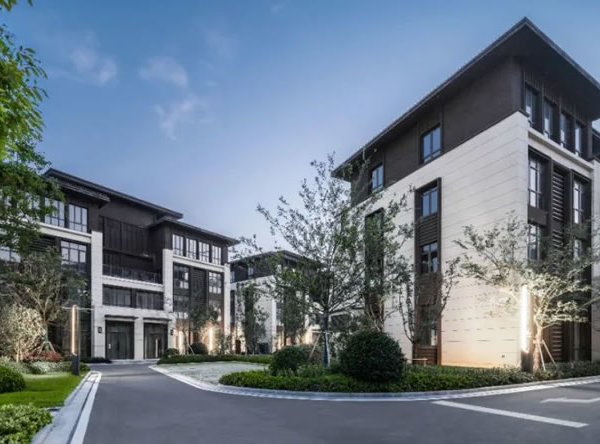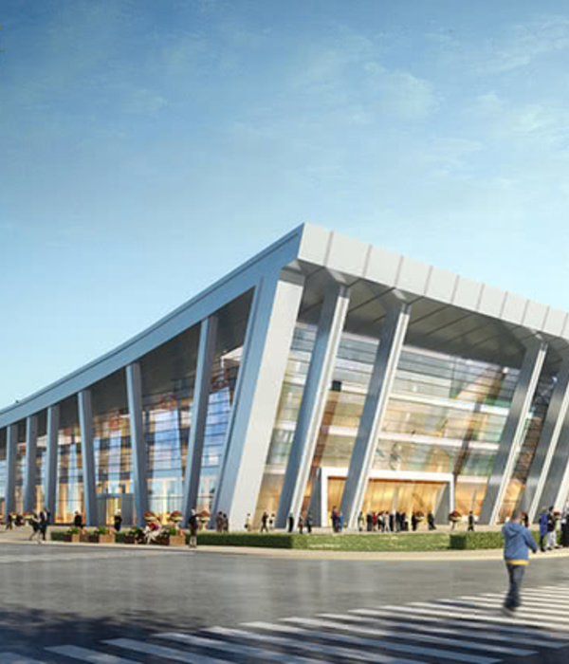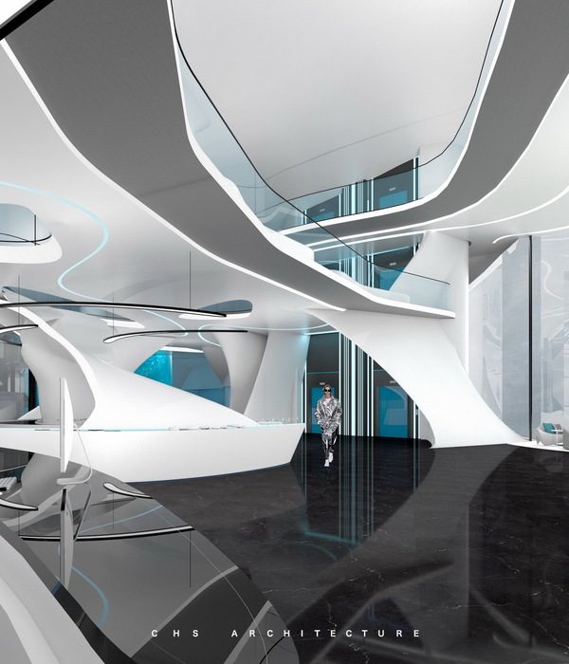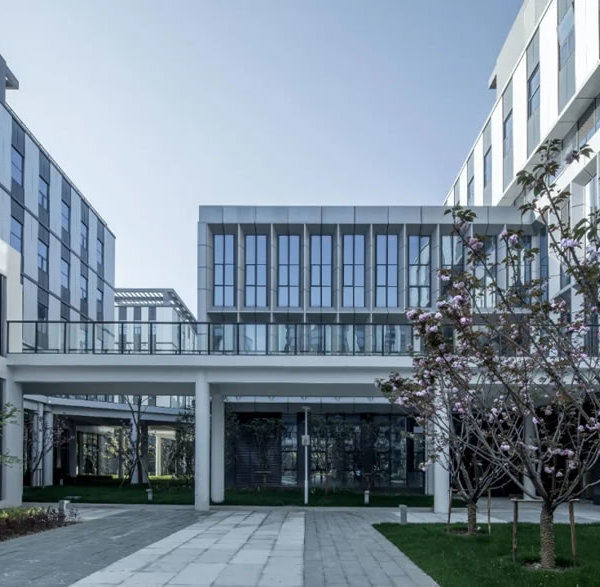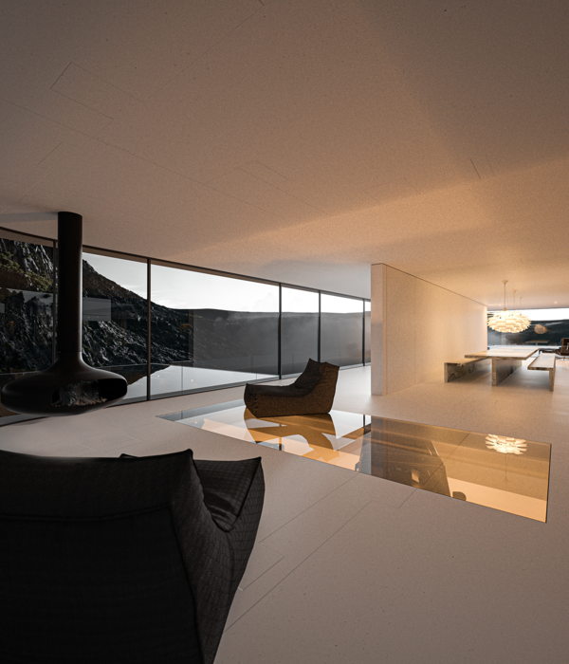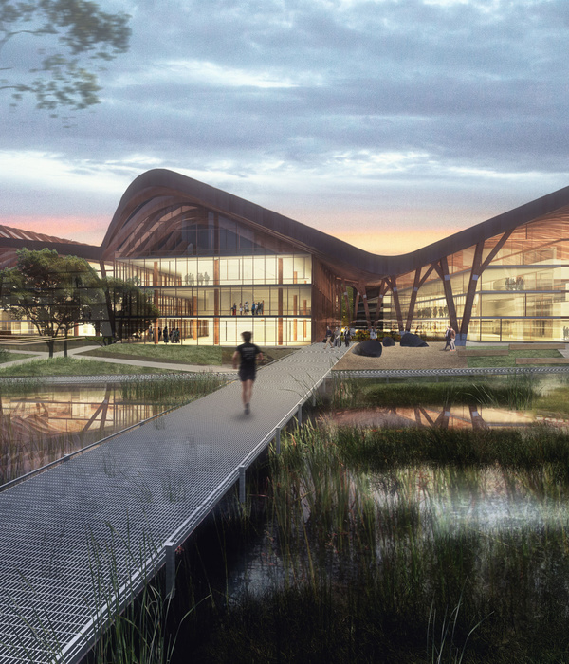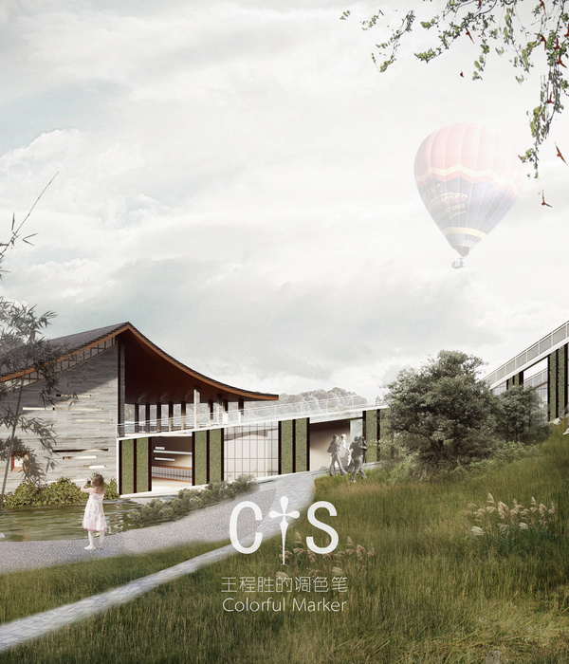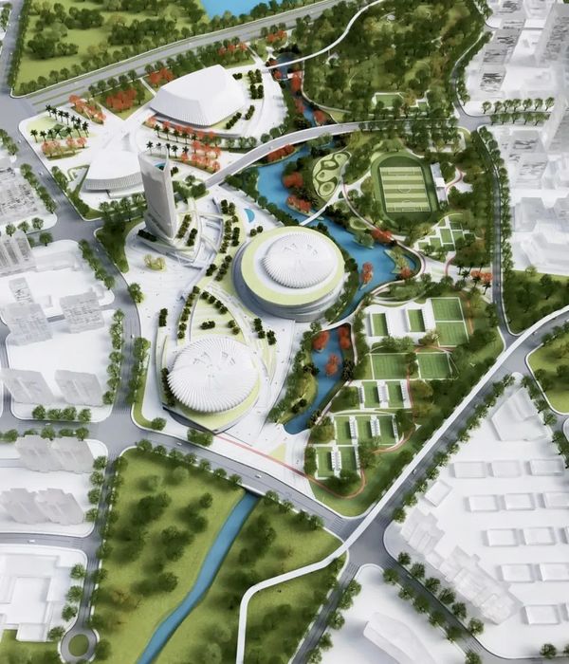根据东墨尔本的城市形式,这座新办公楼的玻璃立面被折叠和塑造成流动的形态。为了响应新兴的工作场所需求,该建筑的设计复杂而又巧妙,可以满足现代当代工作场所不断变化和多样化的需求,为潜在租户和用户提供更多的灵活性。
The fluid form and glazed ribbons of this new workplace building are folded and shaped in response to the city form of East Melbourne.Responding to new and emerging workplace requirements, the building offers a level of sophistication and ability to respond to the changing and varied needs of modern contemporary workplace with greater flexibility for prospective tenants and users.
▼项目概览,overall of the project © Bower Bird
一个带有景观的朝北露台和入口构成中央的休息区,与Napier街对齐,与Landsdowne街上的一个互补的凹口则形成了垂直的角落,来处理与Victoria大道的关系,同时在朝向菲茨罗伊花园一侧构筑了雕塑式楼梯和过渡式,阶梯式的景观露台。
A central recess of landscaped north facing terraces and entrance is aligned to terminate Napier Street, a complementary recess on Landsdowne Street creates a vertical corner form to address the corner with Victoria Parade while framing a sculptural stair and scale transition, and stepped landscaped terraces orientate towards Fitzroy Gardens.
▼从Landsdowne街与Victoria大道转角处望向建筑,view from the corner between Landsdowne Street and Victoria Parade © Bower Bird
▼从Landsdowne街望向建筑,view from Landsdowne Street © Bower Bird
玻璃表面采用不同密度的薄铜膜覆盖在更透明的清晰面板上,以创造更高的热性能并减少太阳反射。这些层叠的带状立面通过曲线过渡来适应不同的朝向,性能和透明度也随之调整。
The glazed surfaces incorporate thin copper films of varying density to create higher thermal performance and glare control above more transparent clear vision panels. These layered ribbons are adjusted to address the varying environmental conditions of orientation through curved transitions that adjust the high performance and transparency.
▼玻璃立面,glazed surfaces © Bower Bird
▼从室内看幕墙,view from the interior © Bower Bird
建筑形式与墨尔本主要林荫道中的街景相协调,并呼应了南边的历史建筑:财政花园的景色。在墨尔本最古老的区域之一,这座门户建筑在商业区与住宅区之间承担过渡的角色。
The built form sits comfortably within the streetscape in one Melbourne key boulevards and respects views to and from the historic Treasury Gardens to the south. The gateway sites built response transitions from commercial to residential cleverly within one of Melbourne oldest precincts.
▼与周围环境相呼应,building form sits comfortably within the site© Bower Bird
▼朝北露台,north facing terraces © Bower Bird
▼首层空间外部视角,the exterior of the ground floor © Bower Bird
▼室内设计呼应了外立面的曲线形式,the interior design reflected the ribbon facade © Bower Bird
▼从历史建筑一侧望向建筑,from the historical building view © Bower Bird
Project size 435502 m2 Site size 3342 m2 Completion date 2023 Building levels 11
{{item.text_origin}}

