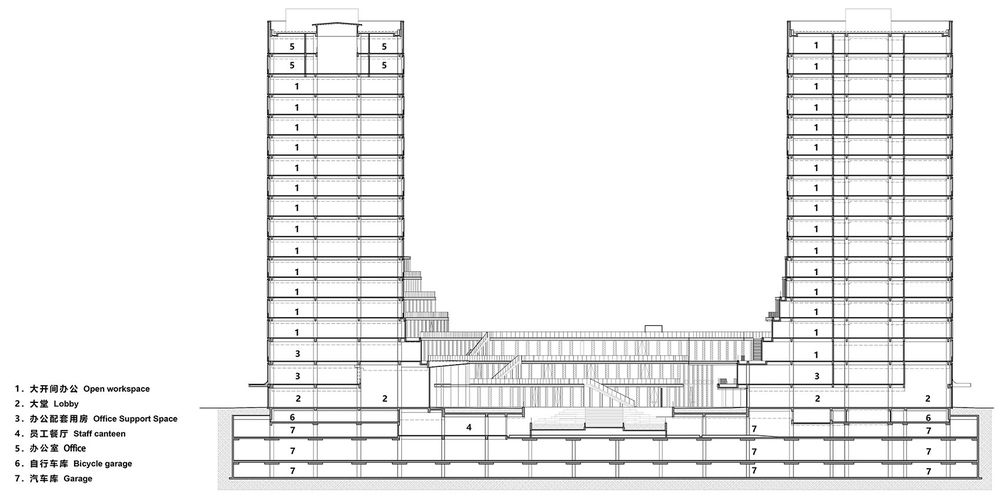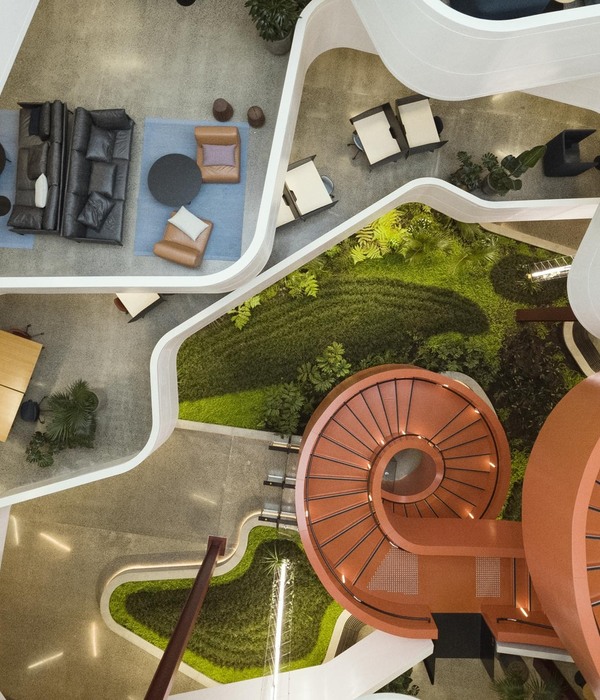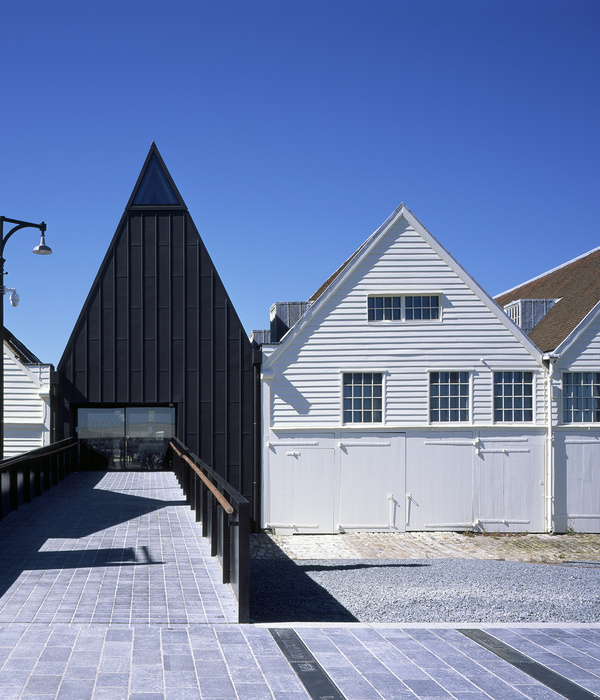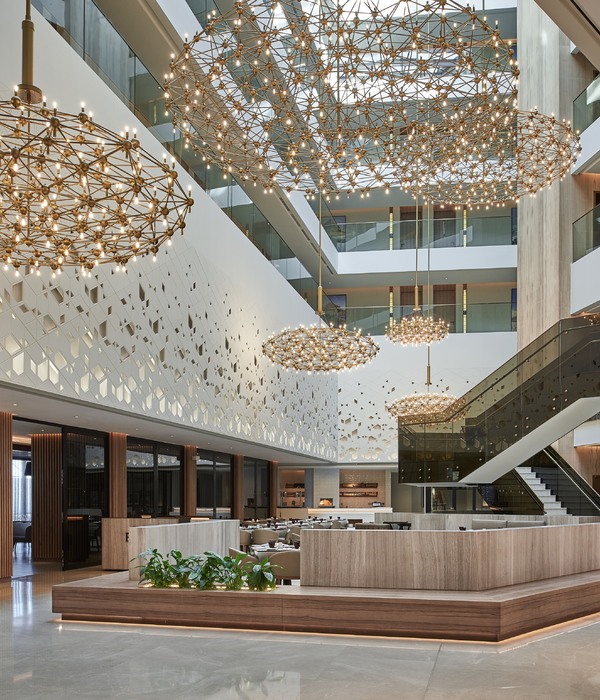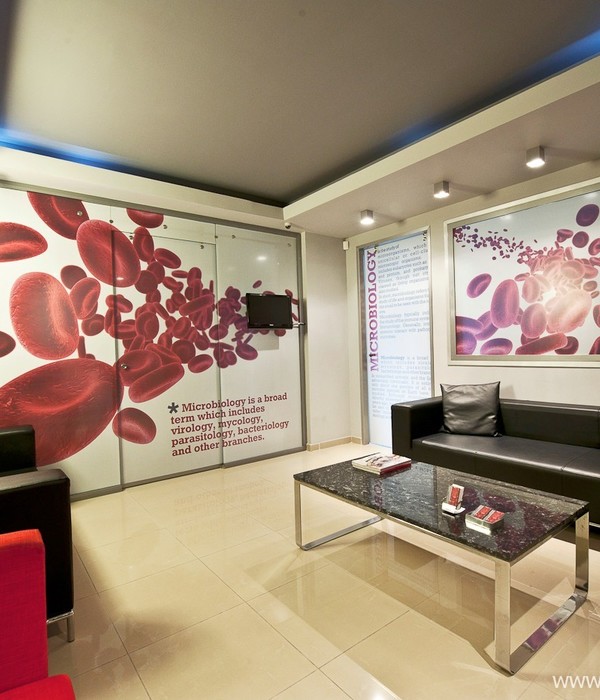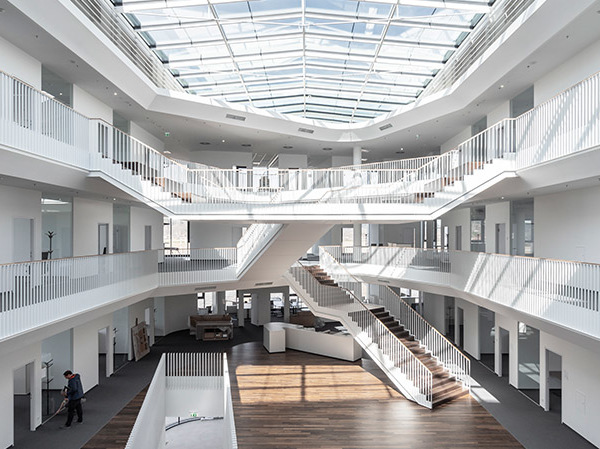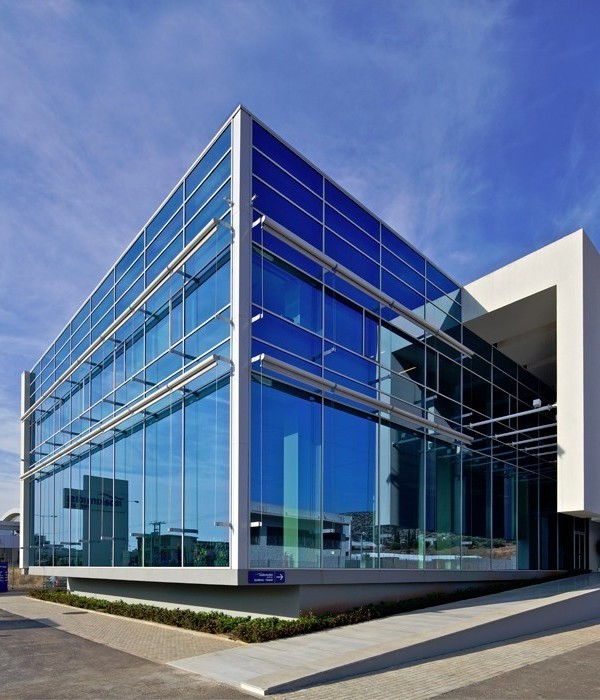浙报数字文化产业园 | 绿意盎然的山谷式建筑
项目概况 Project Overview
项目位于杭州市拱墅区,智慧网谷小镇东南侧,用地面积约2.0公顷,项目总面积约114340㎡,由浙江大学建筑设计研究院有限公司负责方案及扩初设计,是集企业办公、生活、小型商业于一体的创新综合园区。
The project is located in Gongshu District, Hangzhou, southeast of Wisdom Net Valley, with a site area of about 2.0 hectares and a total project area of about 114,340 square meters. The Architectural Design & Research Institute of Zhejiang University Co., Ltd is responsible for the concept and development design. It is an intensive, efficient and innovative comprehensive park integrating the functions of enterprise offices, living and small commercial stores.
▼项目概览,overall of the project © Chill Shine

▼项目鸟瞰,aerial view of the project © Chill Shine
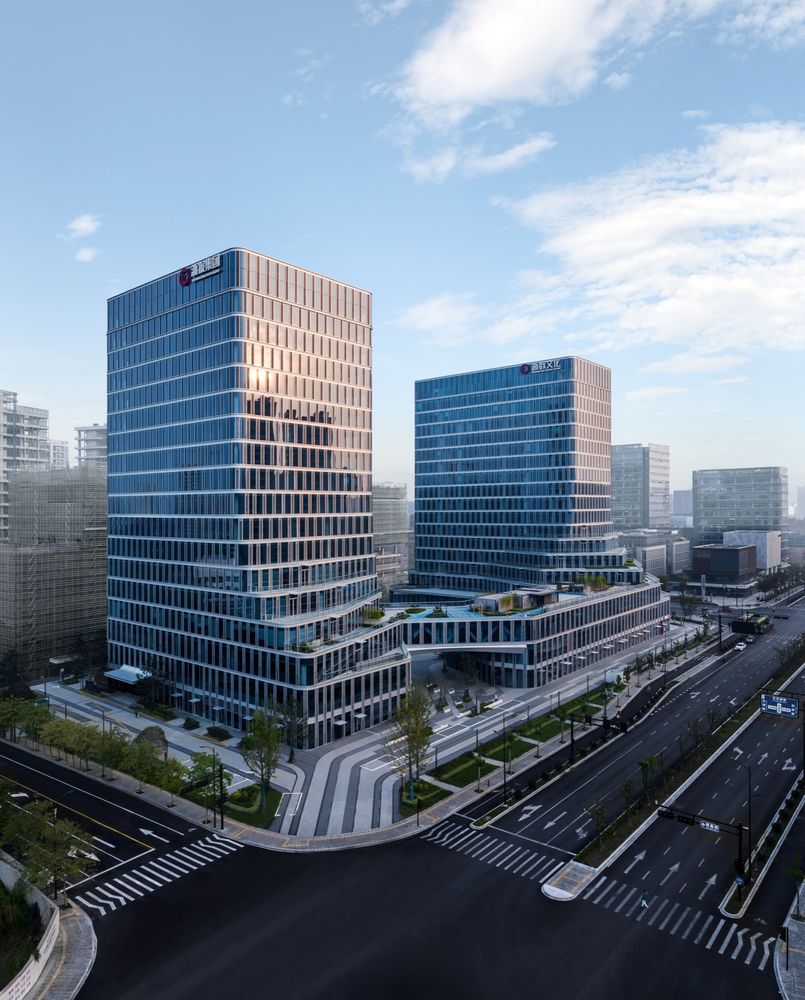
总体构思 Overall Concept
设计将置于南北两侧的塔楼(一个板式和一个点式)向中央景观广场进行体量演化,边界微微扭转,形成相互呼应之势。这些看似自然天成的层层退台,不仅为各楼层提供独立的景观活动区域,也形成了“山谷”的内聚意向,聚贤纳才。形体最后交汇成一个整体裙房,布置共享配套的公共功能,体现互联、融合、连接、共享的新时代创新精神。同时也巧妙地削弱了反射光对用地西侧住宅区的影响。从高架方向望去,独特的造型简洁明快、富有内涵,不仅是对浙数企业文化的呼应,也让人印象深刻。
▼轴测图,axon © UAD
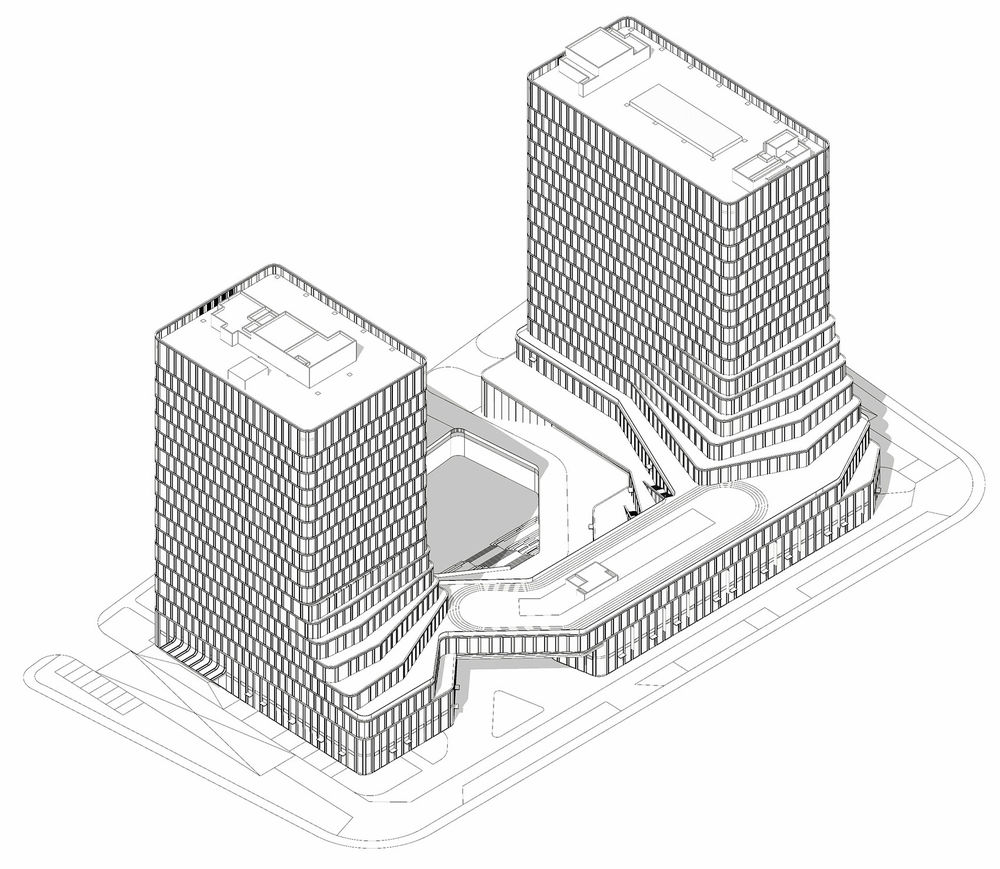
The design consists of two towers (one slab-type and one point-type) placed on the north and south sides. The boundaries of the two buildings slightly twisted, and the volumes merging and evolving towards the central landscape plaza, echoing each other. These seemingly natural steps not only provide independent landscaped areas for each floor, but also form the natural intention of the “valley”, which means gathering talents. The forms finally intersect to form an integrated podium, which is equipped with shared public functions, reflecting the innovative spirit of the new era of interconnection, integration, connection and sharing.At the same time, this special shape subtly reduces the impact of reflected light on the neighboring residential areas. Looking from the direction of the elevated, the unique shape is simple, clear and connotative, echoing the owner’s corporate culture.
▼两侧的塔楼,the two towers © Chill Shine

▼内聚的“山谷”,the inward “valley” © Chill Shine

立面设计 Facade Design
单元化而又富于错动的立面肌理反映了两大媒介的印记:在传统纸质时代承载信息传播的技艺——活字印刷术,以及现代数字图像的基本单元——像素。由此塑造了整体统一框架之下的活泼变化。在立面的进退之间合理解决了日常通风及排烟效果与立面整体性的矛盾。 在材质上以精致的铝型材、格栅和整片玻璃的组合来反映建筑的现代性,相对于全玻璃幕墙的设计,此种做法减小了窗墙比,提升了建筑的热工性能。
The united and staggered facade texture reflects two imprints: movable type printing——the medium that helped information dissemination in the traditional paper era, and pixels——the basic unit in modern digital images. As a result, some lively changes have been created under the framework of overall unity. Between the protrusion and depression of the facade, the contradiction between the effect of daily ventilation,the smoke exhaust and the overallity of the facade is reasonably solved. The facade material is composed of exquisite aluminum profile, aluminum grille and insulating glass. Compared with the design of all-glass curtain wall, this method reduces the window-wall ratio and improves the thermal performance of the building.
▼立面,facade © Chill Shine

▼层层退台,natural steps © Chill Shine

▼入口,entrance © Chill Shine
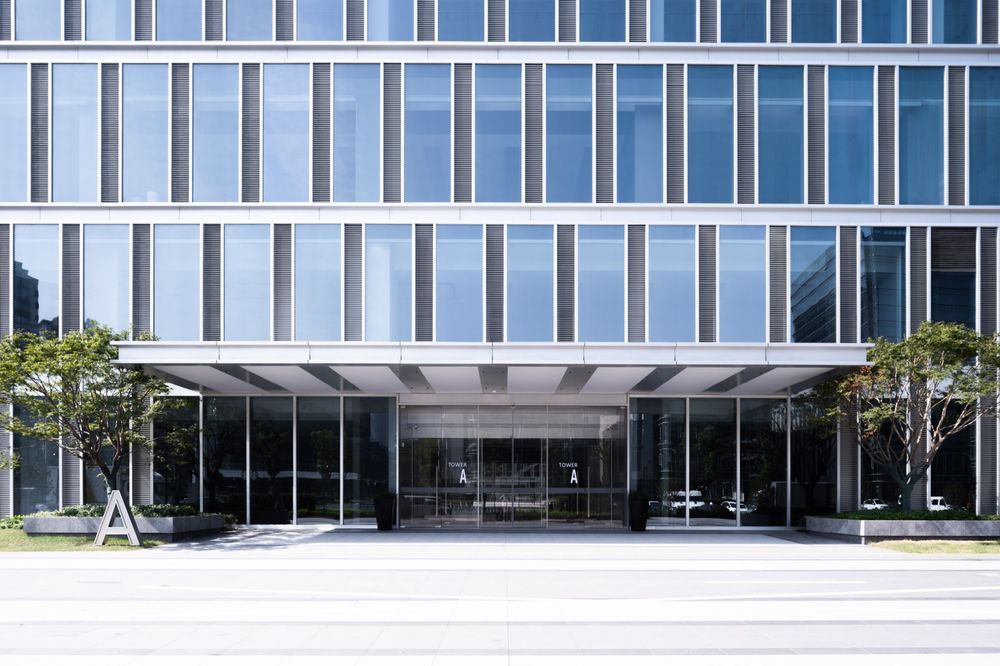
▼檐下入口空间,covered entrance space © Chill Shine
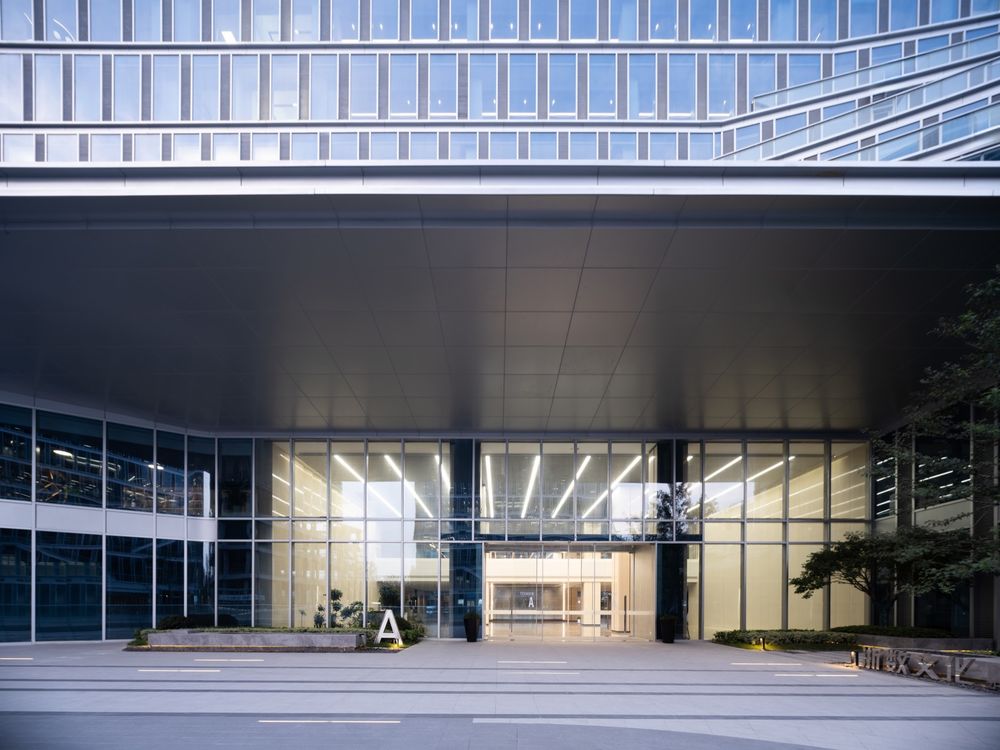
功能布局 Functional Layout
地上板式办公塔楼采用核心筒偏置的手法,符合现代创新企业的大空间办公需求,能够创造无阻力沟通和具有活力的氛围。而点式办公标准层核心筒位于中央,空间能够灵活分割成不同大小的单位模块,以符合潜在客户团队不同大小的规模。地下室设计主要为三层。地下一层围绕下沉的景观庭院布置了餐厅及园区配套,除此之外为设备机房及车库。
The above ground building consists of two towers,and a podium connecting the two parts.The north tower adopts an off-set core design,, which makes the space conform to the large-space office demand of modern innovative enterprises, and enables users to communicate more smoothly and creates a more energetic atmosphere. For the south tower standard floor, the core is located in the center, and the space can be flexibly divided into different sizes of unit modules to meet the different sizes of potential clients’ teams. The basement is designed with three main levels. The -1st floor is organized around a sunken landscaped courtyard with canteens and other living facilities. Other parts are the equipment room and garage.
▼观众厅,auditorium © Chill Shine

▼室内办公空间,interior office space © Chill Shine
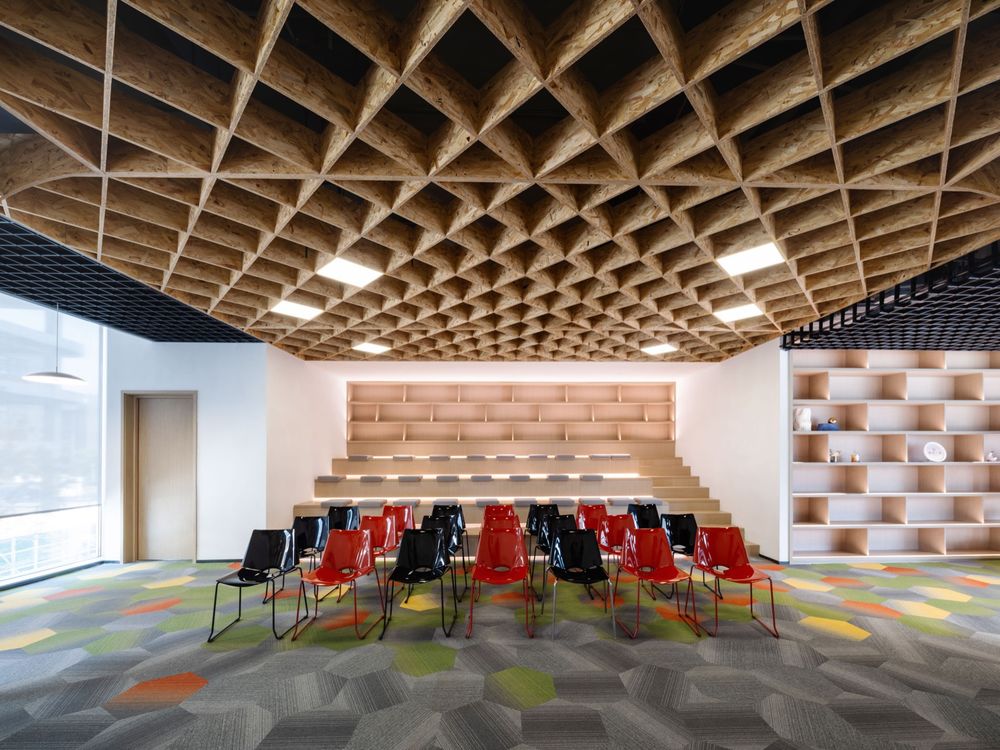
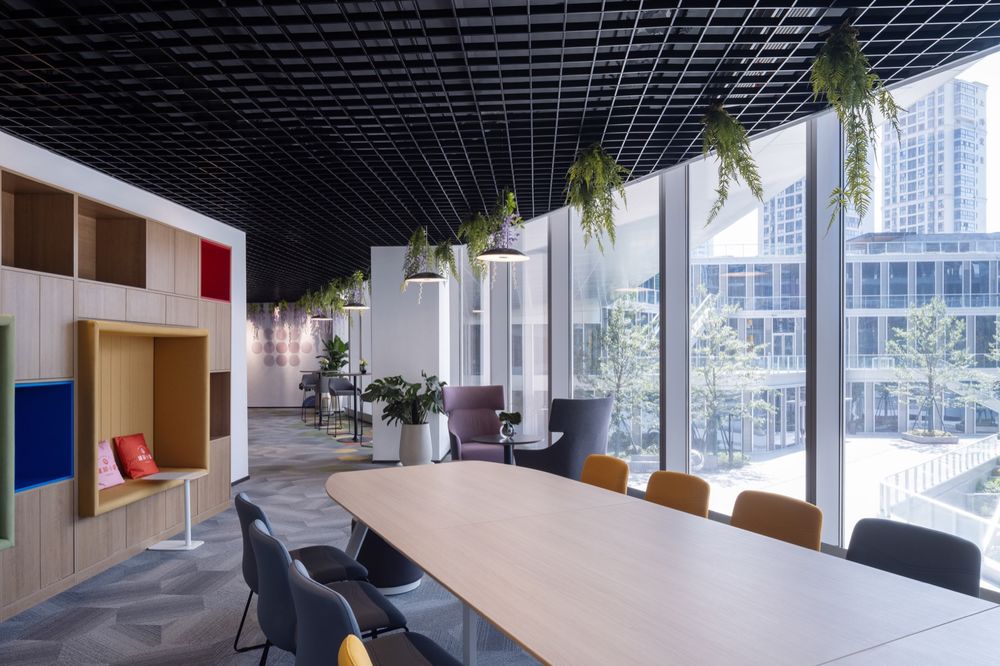
▼咖啡角,coffee corner © Chill Shine
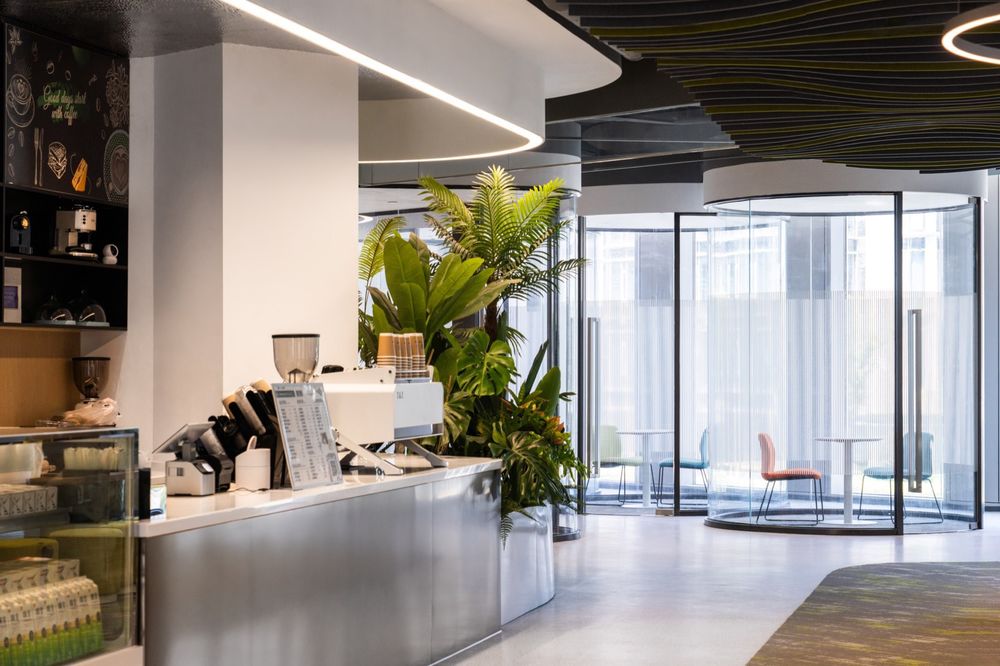
▼空间一瞥,a glimpse at the space © Chill Shine
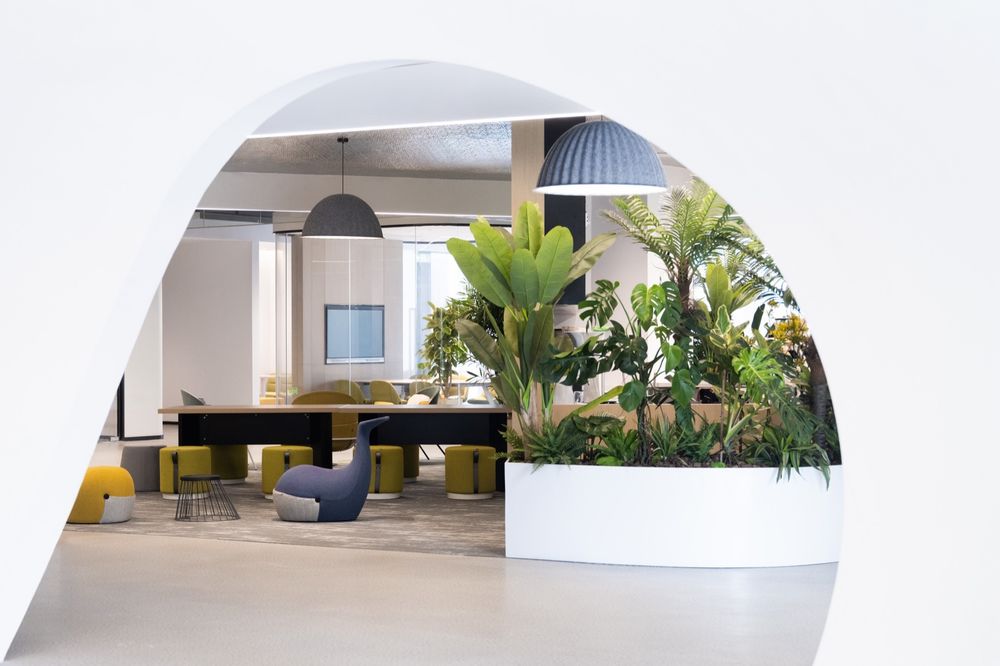
▼露台,terrace © Chill Shine
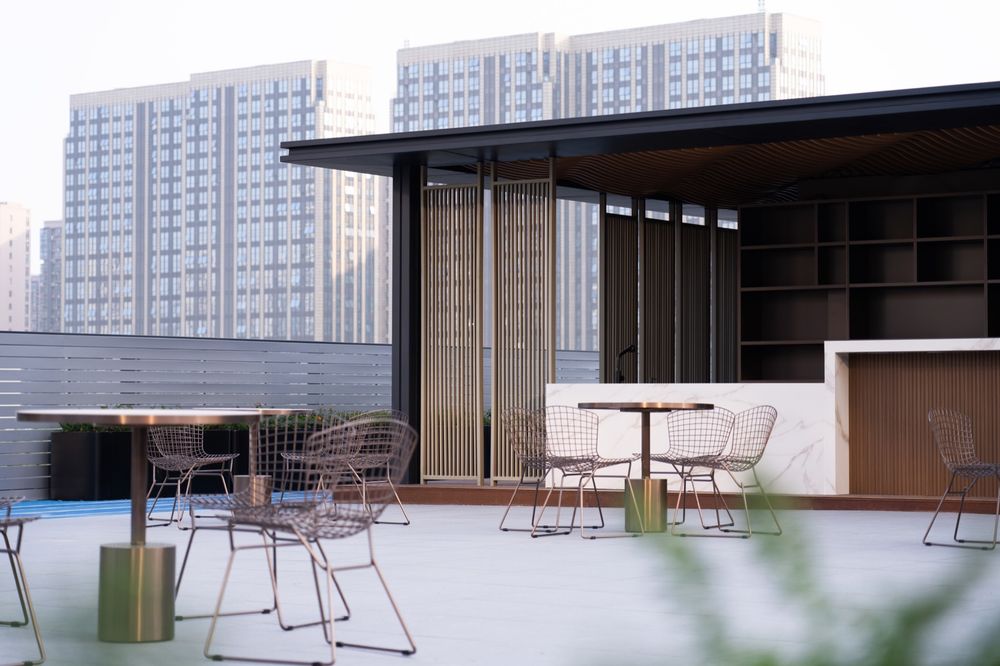
▼会议室,meeting room © Chill Shine

景观设计 Landscape Design
项目采用了蜿蜒层叠的立体景观设计,在场地绿化的基础上进行垂直绿化布局。设计将绿化与运动相结合,在屋面设置漫步道。台地景观线条曲折、层层跌落,与建筑统一成形,使内部各个使用空间都能享受到全方位的绿色立体景观,带给使用者惬意的愉悦感。
The project adopts a meandering and cascading three-dimensional landscape design, with a vertical greening layout based on site greening. The design combines greening with sports, and a walking path is set up on the roof . The meandering lines and layers of the terrace landscape, and the unified shaping of the building, enable all internal spaces to enjoy a full range of green three-dimensional landscape, bringing users a pleasant sense of pleasure.
▼台阶景观,landscape on the steps © Chill Shine
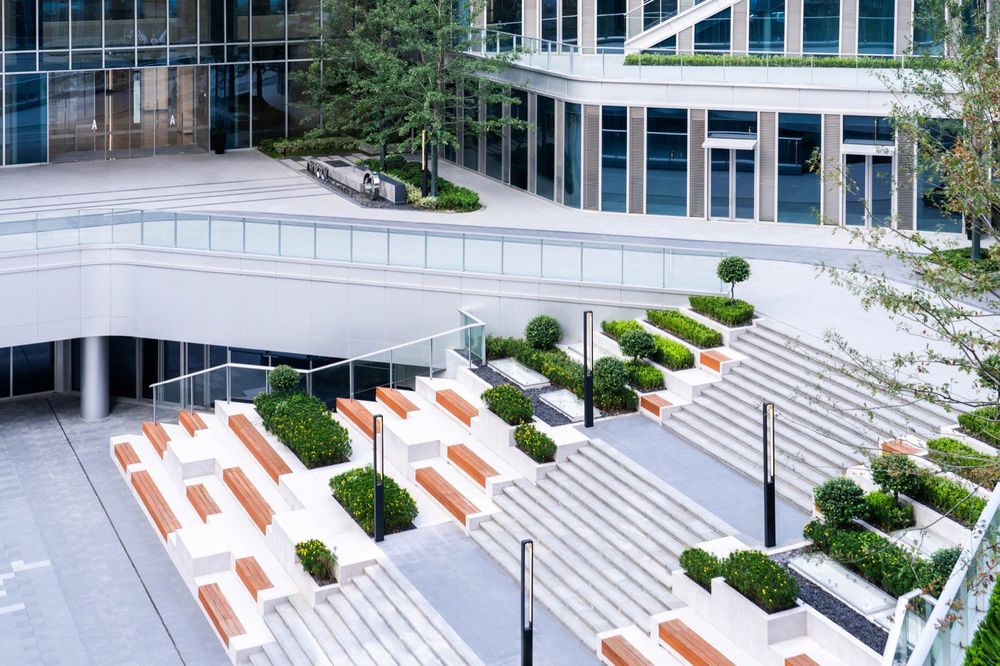
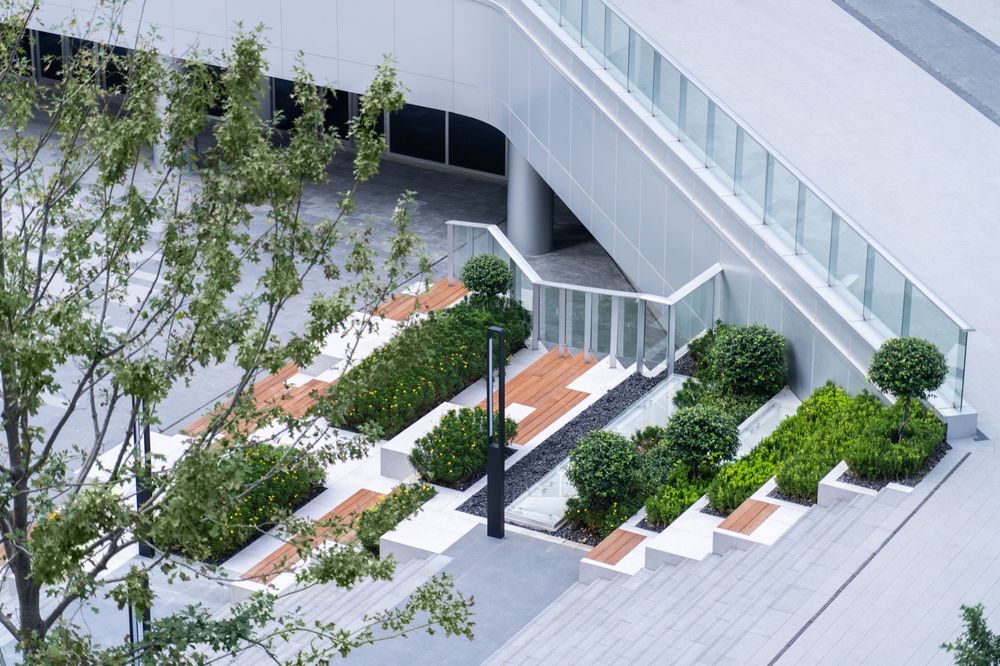
▼室内中庭景观,atrium landscape © Chill Shine
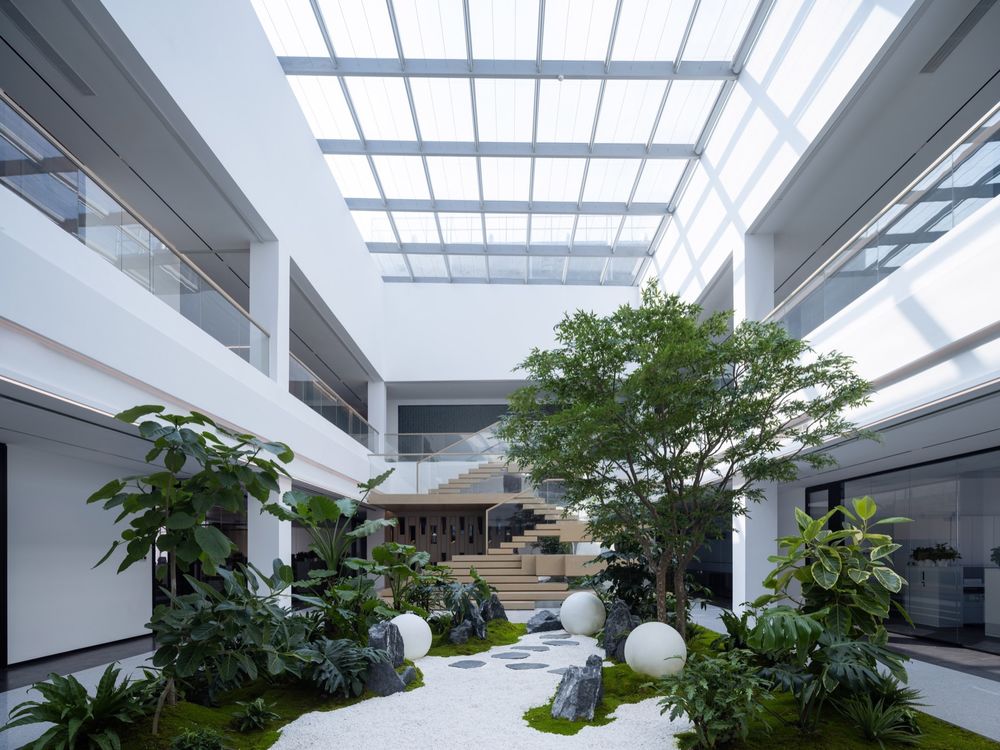
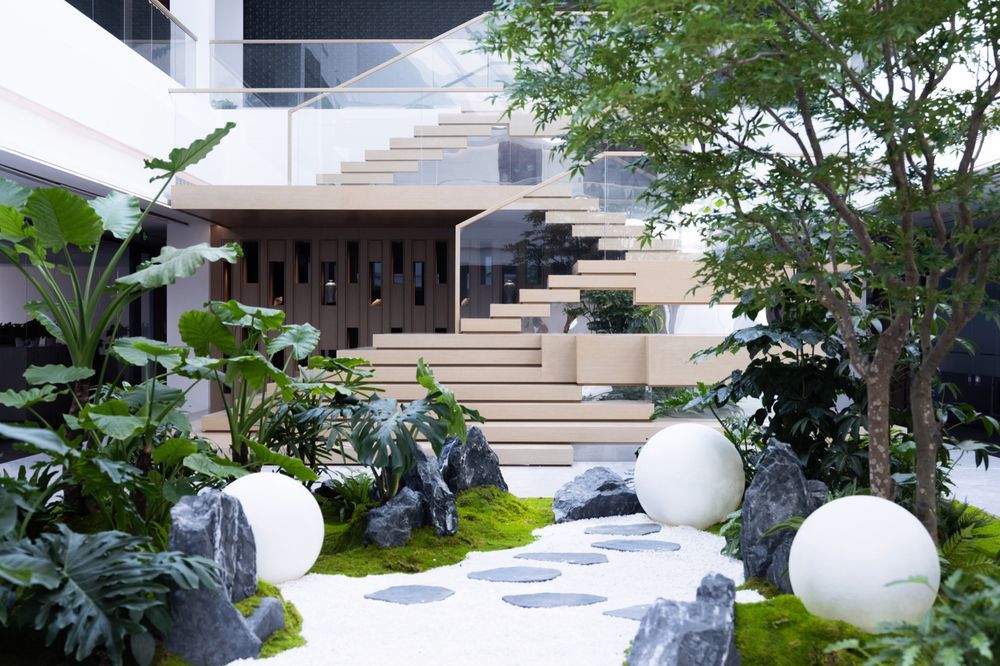
▼夜景概览,the overall night view © Chill Shine
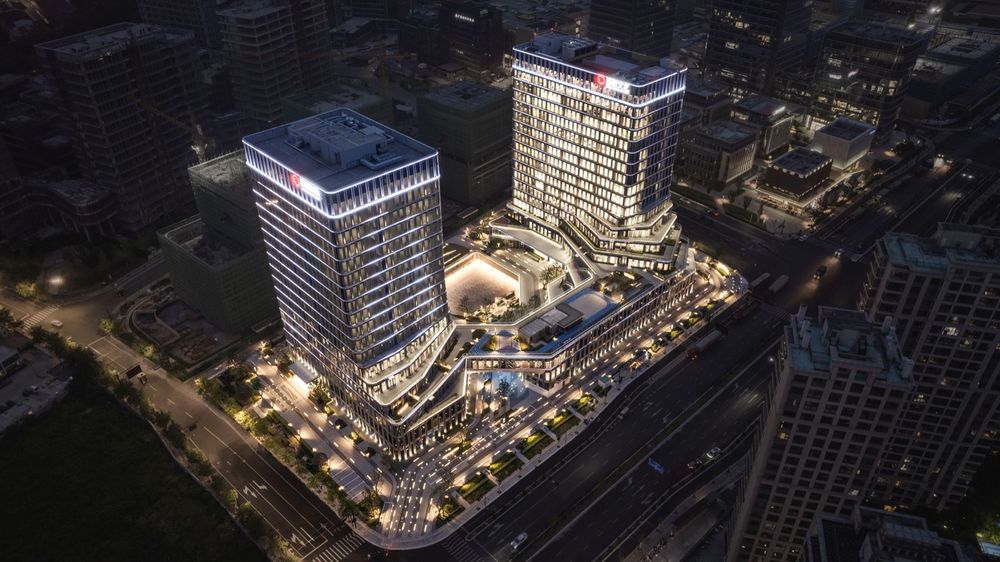
▼总平面图,site plan © UAD

▼一层平面图,first floor plan © UAD
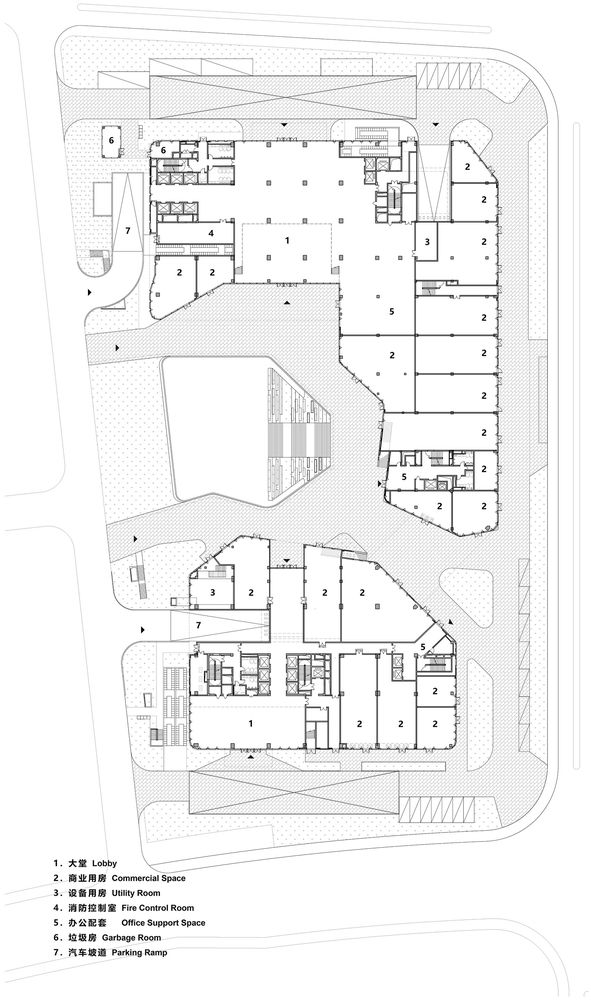
▼四层平面图,fourth floor plan © UAD
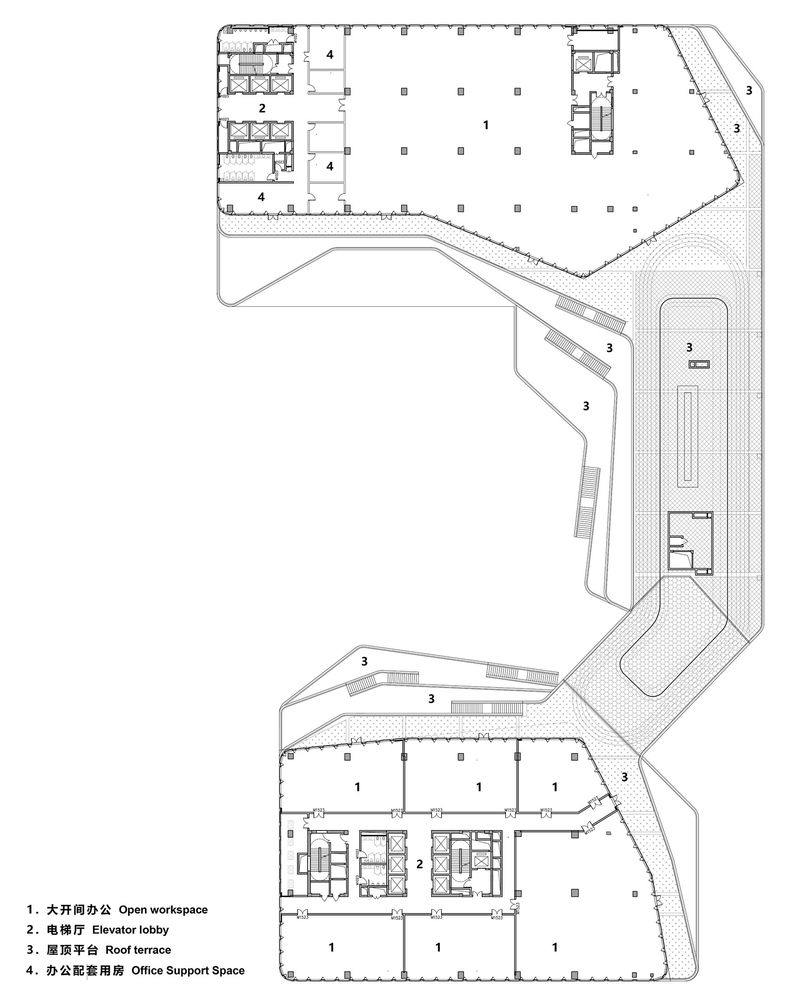
▼标准层平面图,standard floor plan © UAD
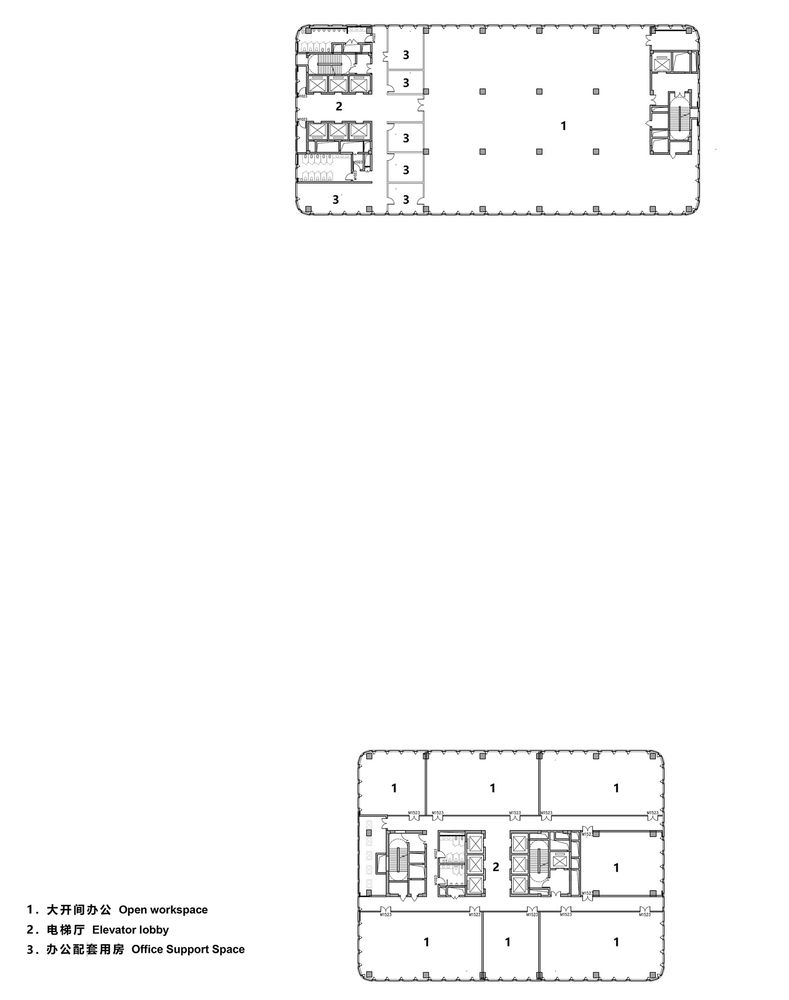
▼立面图,elevation © UAD
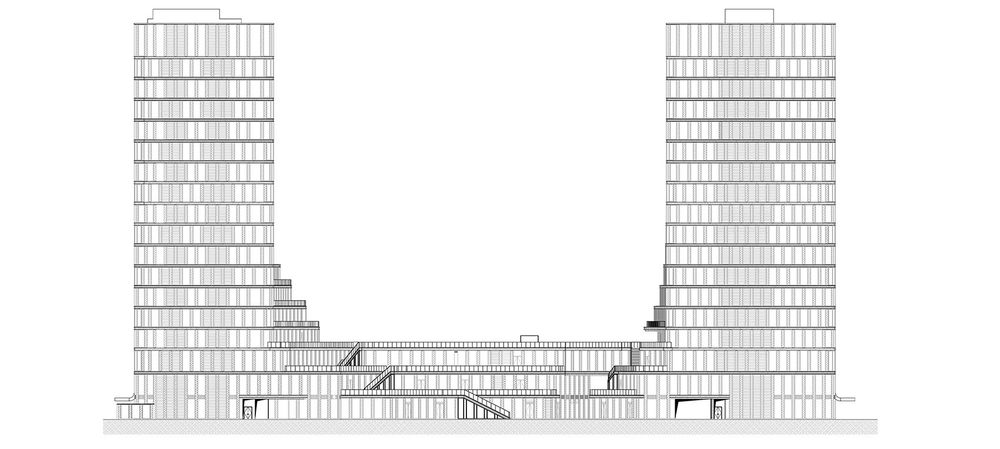
▼剖面图,section © UAD
