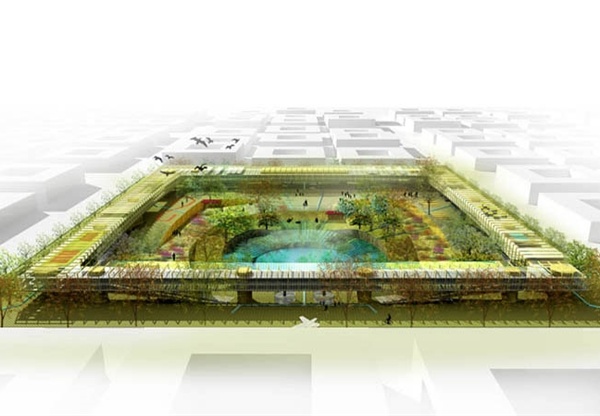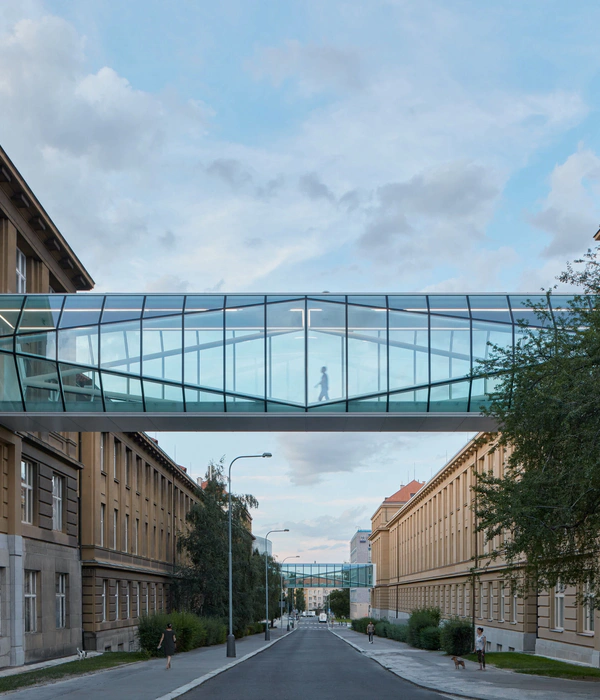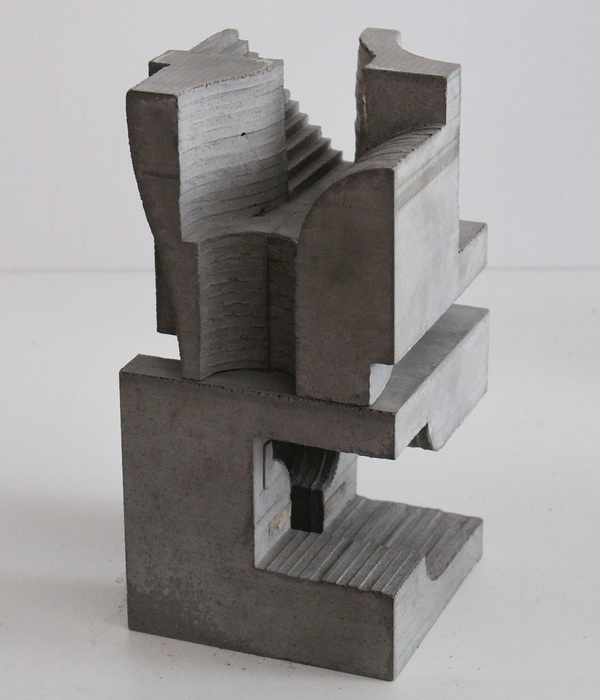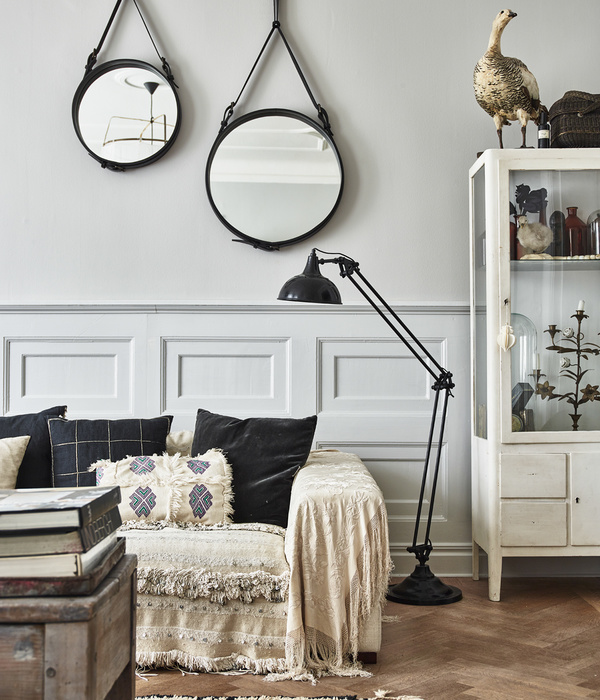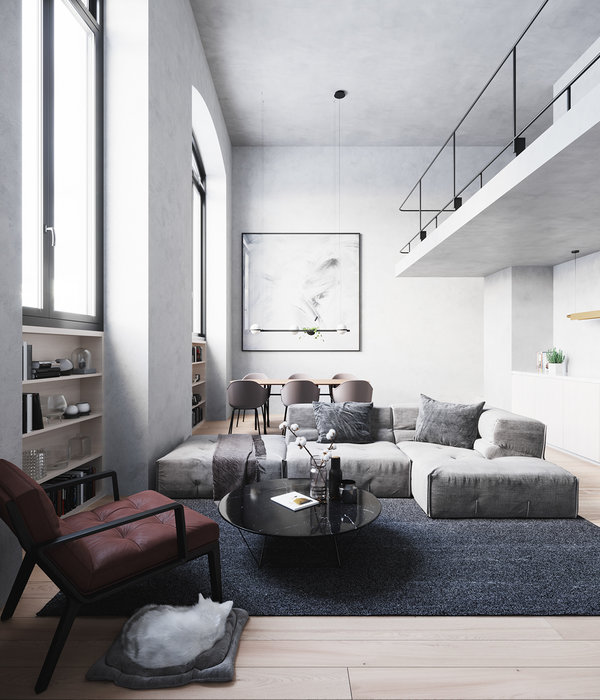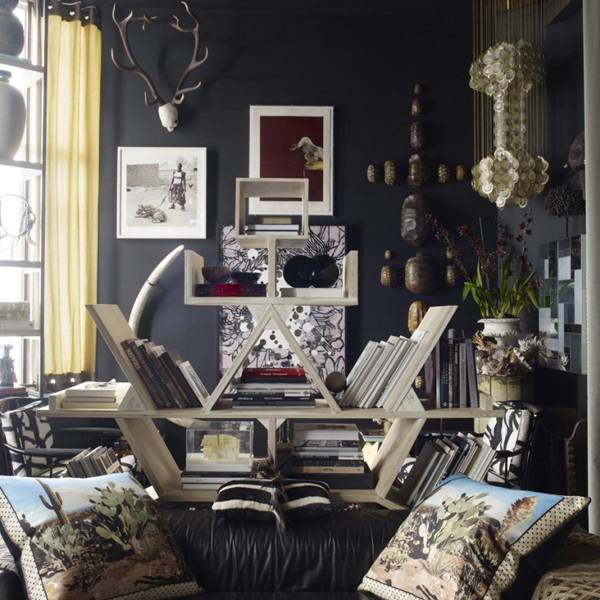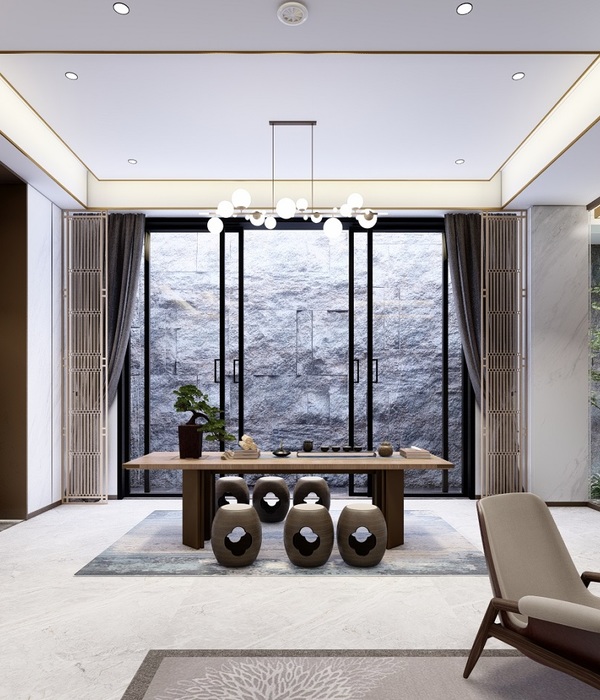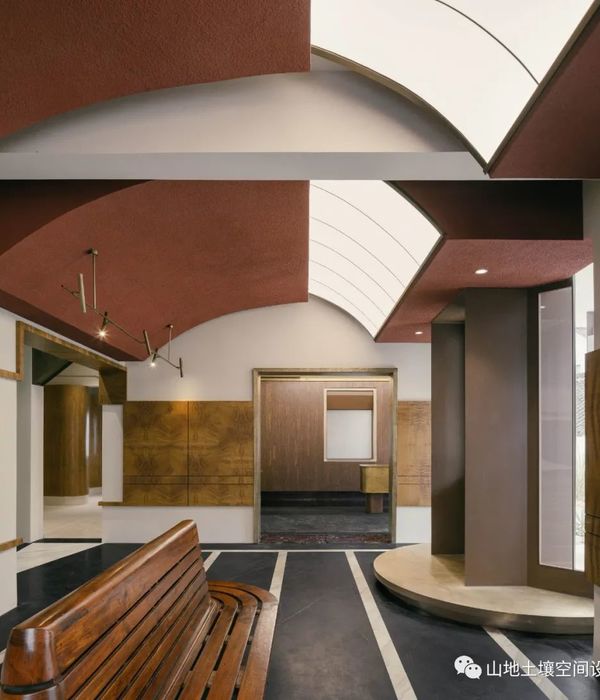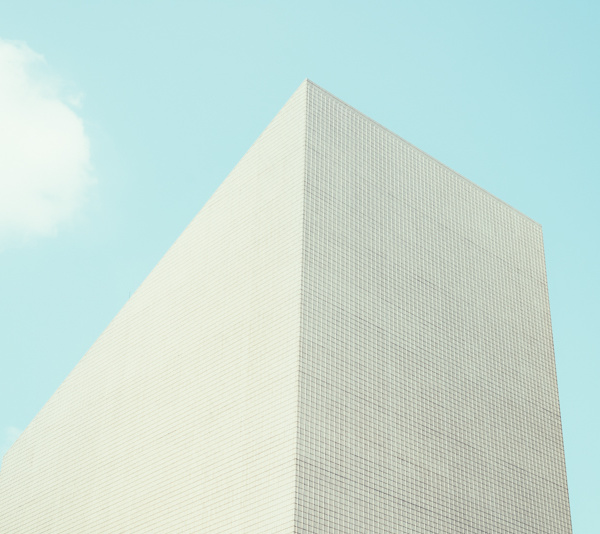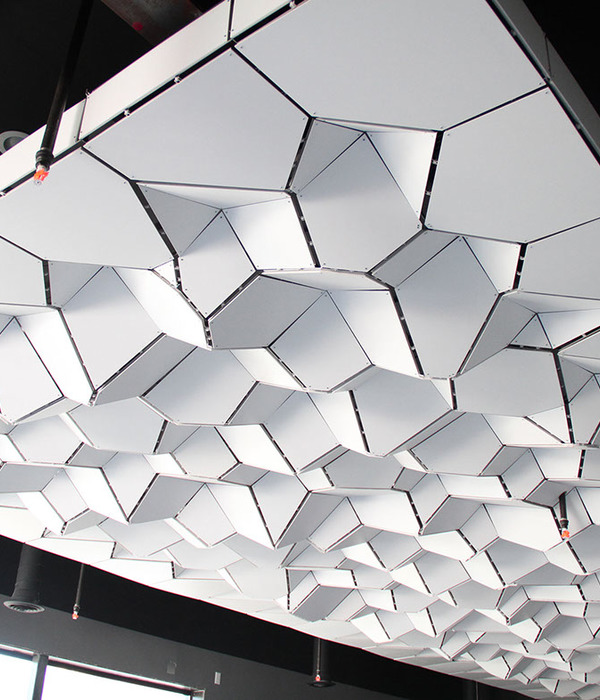非常感谢
Bierman Henket architecten
Appreciation towards Bierman Henket architecten for providing the following description:
这是市中心,省政府纪念花园旁的博物馆区翻修和改建的项目,涉及到的博物馆有 Stedelijk博物馆和Het Noordbrabants 博物馆。当代艺术与区内文化艺术历史整合,同时呈现给大众。各个展区都围绕巨大的纪念花园,相互串联,宛若花园的项链。游客免费进入到博物馆中,穿行其间都能看见原本封闭的纪念花园,纪念花园于是最终成为城市结构的一部分。
建于1987年的Noordbrabants博物馆前身是1768年建成的政府宫殿,25年改成博物馆后,建筑师Wim Quist 还在原有建筑的基础上增加两翼用作展览,如今这两翼的展览品质被进一步增强:锯齿天窗引入稳定的北向光源,并与城市和花园景致紧密联系。6个展区通过一个大型的大厅联系,避免了交通混乱与错位。暗色的外立面与周围的古老建筑相互呼应。新建的市立博物馆也安置在这个区域,入口对着小巷,现代的体量与青釉外墙在角落里赫赫生辉,引人注目。新馆的一层与二层分别拥有两个大型展厅,服务台,礼堂,博物馆商店作为公共空间布置在一楼,一个抢眼的楼梯联系上下两层。
Museumkwartier ’s-Hertogenbosch:renovation and extension of Het Noordbrabants Museum,new development for the Stedelijk Museum s-Hertogenbosch,six new museum houses, 2005-2013
Combining the new development for the Stedelijk Museum in ’s-Hertogenbosch with the renovation and extension of Het Noordbrabants Museum has created an continuous museum district in the historical city centre. Contemporary art is merged with regional art, culture and history round the monumental garden of the former provincial government.
This monumental garden was the most important point of departure in the design of the museum complex. The various buildings and functions are threaded like a string of beads round the garden. When walking round the museum the garden is visible at every turn and serves as an orientation point. Part of the museum route is freely accessible to the public, making the enclosed garden a component of the public, urban fabric.
Since 1987 the Noordbrabants Museum has been housed in the former governmental palace dating from 1768. This national monument has been completely renovated. Wherever possible, the palace’s original structure has been restored to its original state – a succession of period rooms each with its own colour scheme. The automatic ticket machine is located in the former coach house on the forecourt.
When converting the palace into a museum 25 years ago, architect Wim Quist added two museum wings. These Quist wings have been renovated and extended with new museum halls and facility areas. As far as possible, the existing design qualities have been explicitly further enhanced: a clear succession of exhibition halls, elegant, north-light, sawtooth roofing and surprising views of the city and garden.
The new halls are surrounded by six museum houses and these avoid a blind wall on the adjoining square. These dwellings and the new halls are designed in dark brickwork so that the museum complex blends naturally into the historical fabric of the city centre.
On the opposite side of the palace garden a new building has been added: the Stedelijk Museum. It is composed of projecting volumes that turn with the bend into the adjacent alleyway. Here, the Stedelijk Museum has been given its own entrance. This new volume is clearly visible from a distance with its glittering, green-glazed façade: a striking, contemporary intervention in a forgotten corner of the city centre.
The new museum has two large museum halls on the first and second floors. The central desk, auditorium and museum shop are located in the public space on the ground floor. An eye-catching, winding flight of stairs conveys the visitor to the exhibitions.
The former Provinciale Griffie, the provincial registry, a 19th century neo-gothic building designed by architect Van Lokhorst, is situated between both museums. This houses the shared functions such as a restaurant, meeting rooms, offices for both museums and a staff canteen.
The former Statenzaal or state hall will be used for big gatherings, wedding ceremonies and other festive occasions. The building has been completely restored and, in the general spaces, the original colours and materials have also been restored wherever possible.
▲entrance Het Noordbrabants Museum, Verwersstraat side
Noordbrabants 博物馆入口
Both museums and the shared functions are connected by means of a central connecting passageway. This spacious passageway runs along the Griffiegebouw and the Statenzaal and has a glass façade on the garden side. The museum garden, redesigned by MTD landschapsarchitecten, has a large outdoor café. The connecting passageway is open to the public so visitors can walk through the museum complex, visit the museum shop or enjoy refreshments in the restaurant without a ticket.
The connecting passageway forges the various buildings and functions in the Museumkwartier into one spatial entity, while preserving the identity of the contemporary Stedelijk Museum and the monumental Noordbrabants Museum.
The realisation of the Museumkwartier has transformed a forgotten corner of the historical city centre into an inviting world of art, culture, education and social interaction. A walk through the building complex, each with its own history and architecture, is a fascinating voyage of discovery through time and space.
▲ entrance Stedelijk Museum ‘s-Hertogenbosch, De Mortel side市立博物馆入口
Design: 2005 – 2008Completion: 2012Opening: 24 May 2013
Architect: Bierman Henket architecten
Clients: Noordbrabants Museum: Provincie Noord-Brabant
Stedelijk Museum: Gemeente ’s-Hertogenbosch
Museumwoningen: Bouwcombinatie De Bonth van Hulten and Stam + de Koning
Consultants: ABT adviesbureau voor bouwtechniek bv
Grontmij technical management
DGMR bouw bv
Wil M. Ummels bouwconsultancy
Landscape architect: MTD Landschapsarchitecten
Contractor: Bouwcombinatie De Bonth van Hulten and Stam + de Koning
Fotografie: Joep Jacobs
花园的也朝公众开放,人们可以通过中央走廊和各个与花园联系的大厅进入花园。花园中的室外大型咖啡厅是无比惬意的去处。
▲(left) section 剖面
(right) garden with facade central corridor and Het Noordbrabants Museum 临靠中央走廊的花园和Het Noordbrabants 博物馆
市中心一个封闭的被遗忘的角落在改建下被整合为一个全新的文化,教育,艺术实体空间,既保留了原来的历史,又成为一个受欢迎的地方。人们漫步其中,感受迷人的穿越时空时间旅程。
entrance hall Stedelijk Museum and staircase to exhibition floors & staircase in entrance hall Stedelijk Museum ‘s-Hertogenbosch Stedelijk 博物馆门厅与门厅抢眼的旋转楼梯
▲staircase Stedelijk Museum from first floor 入口门厅二层,旋转楼梯。内部与外部一样使用了绿色釉面砖,玻璃幕墙联系室内外景色。
▲museum shop with desk and displays by Bierman Henket architecten 建筑师设计的博物馆商店的桌子
▲museum shop with show cases by Estudio Campana 由Campana事务所设计的博物馆商店的展柜
▲Stedelijk Museum: exhibition hall 展厅–Stedelijk博物馆
▼ Stedelijk Museum: daylight hall with permanent collection 日光大厅–永久收藏区–Stedelijk博物馆
全新的文化,教育,艺术实体空间
▲ entrance Stedelijk Museum ’s-Hertogenbosch, De Mortel side 入口–Stedelijk博物馆,靠近De Mortel 一侧
▼square between Griffi gebouw and Stedelijk Museum 位于Stedelijk博物馆和Griffi gebouw之间的广场
穿越时空的迷人时间旅程
▲(left) central corridor between Stedelijk Museum and Noordbrabants Museum 联系Stedelijk博物馆和Noordbrabants博物馆的中央走廊
(right up) Statenzaal after restoration 修复后的Statenzaal(right down) Provinciaal Archief after restoration 修复后的Provinciaal Archief
▲(left up) ticket shop in coach house Het Noordbrabants Museum
检票室Het Noordbrabants博物馆
(left down)restorated rooms former palace Het Noordbrabants Museum
前室–Noordbrabants博物馆
(right up)museum halls Het Noordbrabants Museum
大厅–Noordbrabants博物馆
(right down) ticket shop in coach house Het Noordbrabants Museum
检票室Het Noordbrabants博物馆
▲renovated Quist wing Het Noordbrabants Museum 奎斯特翼的扩建–Het Noordbrabants博物馆
▲renovated Quist wing Het Noordbrabants Museum 奎斯特翼的扩建–Het Noordbrabants博物馆
▲extension Quist wing Het Noordbrabants Museum 奎斯特翼的扩建–Het Noordbrabants博物馆
▲extension Quist wing with museum houses at background 奎斯特翼扩建的外观与周边环境–Het Noordbrabants博物馆
博物馆本体与扩建的翼共处环境之中
整个博物馆区围绕纪念花园并有多个区域与之相连
▲ garden 葱郁的花园
▲birdview, model 模型–鸟瞰
Bierman Henket architecten
,更多请至:
{{item.text_origin}}


