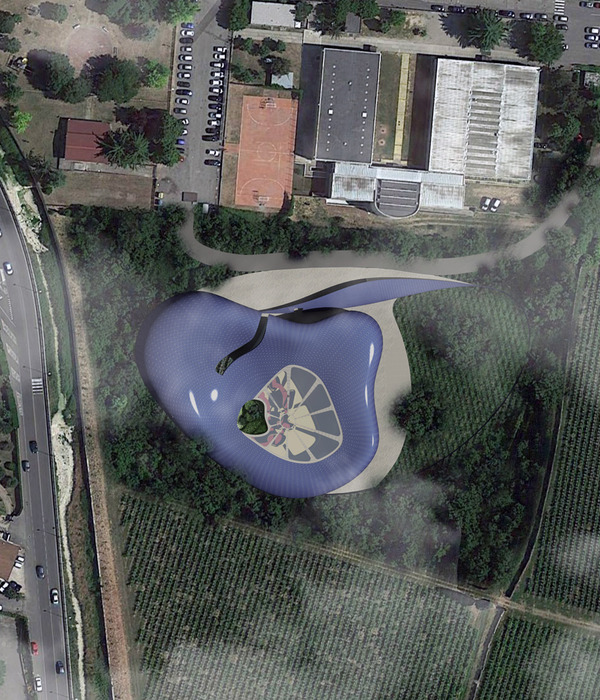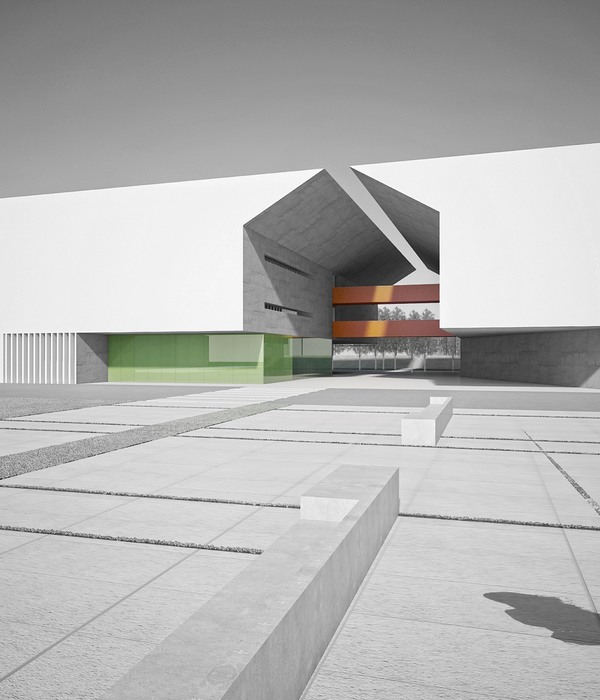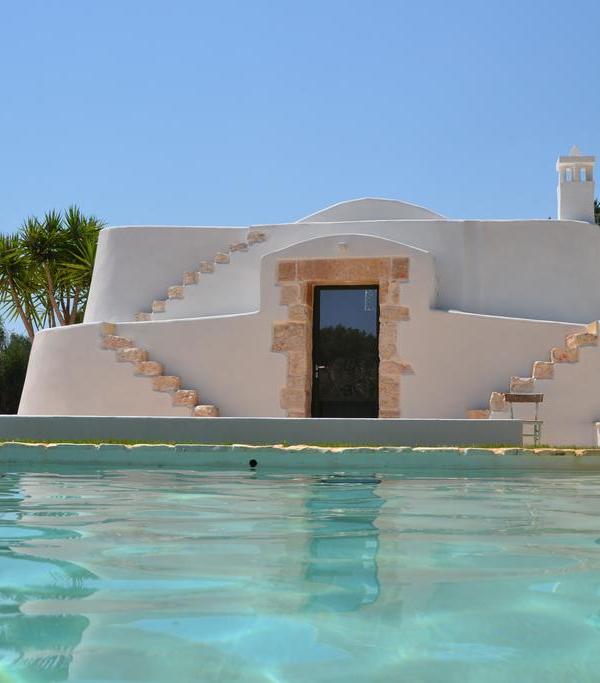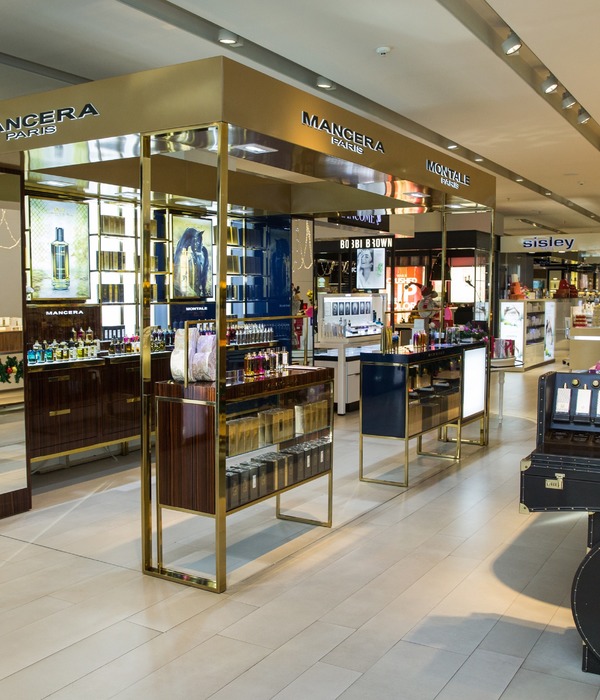住宅楼“大都会”紧邻维也纳新中央车站南侧。由于其位于车站前院,也作为2021年竣工的新“Sonnwendviertel”区和Helmut Zilk公园的入口建筑。
The residential tower “The Metropolitan” is located immediately to the south of Vienna’s new Central Station. Due to its position on the station forecourt it also acts as the entrance building to the new “Sonnwendviertel” district, which is due for completion in 2021, and to Helmut Zilk Park.
▼项目概览,Overall of the project © Christian Pichlkastner
这座独立建筑坐落在一块三角形地块上,东北边是铁轨,西边是卡尔波普尔大街。塔楼和南边下一栋建筑(一家酒店)之间的空间形成了一个广场,为居民和公众提供了在该地区散步的更好选择,同时在底层商业空间前创建了一个步行区。
The standalone building is positioned on a triangular plot bordered by the railway tracks to the northeast and Karl-Popper Straße to the west. The space between the tower and the next building to the south – a hotel – forms a plaza that offers residents and the public improved options for moving around the area while creating a pedestrian zone in front of the commercial spaces at ground floor level.
▼建筑西南立面,South-west facade © Christian Pichlkastner
▼建筑东北立面,North-east facade © Christian Pichlkastner
该建筑通过两种类型的立面对其方位和多样的环境做出反应:面向东北铁轨的公寓从立面中“摆出”,通过创建带有交错三角形的阳台来优化来自南面和北面的光线,从而使立面充满活力,并尽量避免窗户正对铁路。
The building reacts to its orientation and varying surroundings with two types of façade: The apartments that face the railway tracks to the northeast “swing out” from and animate the façade by creating bays with staggered triangular balconies that optimise the light coming from the south and reduce the frontal exposure of the windows to the railway.
▼由街道看建筑,Viewing the tower from the street © Christian Pichlkastner
该立面具有丰富的立体雕塑性,表达了对这一特定的轨道旁环境的回应。面向卡尔波普尔大街和西南广场的立面垂直侧板和水平阳台板的不规则排列形成了一个平坦的、推进的阳台,具有差异化的立面图案,与周围的城市景观融为一体。
The richly sculpted, three-dimensional effect of this façade represents a reaction to this highly-specific track side context. The irregular arrangement of the vertical side panels and horizontal balcony slabs of the façade facing Karl-Popper-Straße and the plaza to the southwest form a flat, advancing balcony layer with a differentiated façade pattern that merges into the surrounding cityscape.
▼立面构成 , Composition of the facade © Christian Pichlkastner
高19层的建筑设有370套面积在30至80平方米之间的公寓,底层包含两个商业空间。俯瞰轨道的前三层设有公共设施,例如可通往带顶棚的一楼露台的健身房,这意味着用户也可以在露天训练。位于19楼的70平方米的开放式露台还为住户提供了维也纳市中心的隐蔽景观。
The 19 above-ground storeys are home to 370 apartments of between 30 and 80m² and the ground floor contains two commercial units. The first three storeys overlooking the tracks incorporate communal facilities such as a fitness room that opens onto the covered first-floor terrace, which means that users can also train in the open air. The open, 70m²-terrace on the 19th floor also offers residents a sheltered view of the centre of Vienna.
▼建筑与周边环境,The building and surrounding environments © Christian Pichlkastner
公寓可从中央流通空间进入。大多数面向铁轨的单元都有一个开放的、无隔断的平面,有一个中央卫生和厨房区域,其位置决定了公寓的空间组织。 这种原本会被分成两个空间的公寓的开放式布局改善了起居区的照明,同时增强了空间的宽敞感。临街和广场的公寓主要是两室布局,将两个物理上分开的起居空间与大的全高窗户结合在一起,以优化日照水平。
The apartments are accessed from a central circulation space. Most of the units facing the railway tracks have an open, partition-free plan with a central sanitary and kitchen block whose position defines the spatial organisation of the apartment. This open layout of an apartment that would otherwise be divided into two spaces improves the illumination of the living areas while enhancing the sense of spatial generosity. The apartments to the street and the plaza are largely two-room units, which combine two physically separated living spaces with large, full-height windows that optimise daylight levels.
▼夜景,Night view © Christian Pichlkastner
▼场地平面图,Site plan © Christian Pichlkastner
▼首层平面图,Ground floor plan © Christian Pichlkastner
▼东北立面图,North-east elevation © Christian Pichlkastner
▼西南立面图,South-west elevation © Christian Pichlkastner
{{item.text_origin}}












